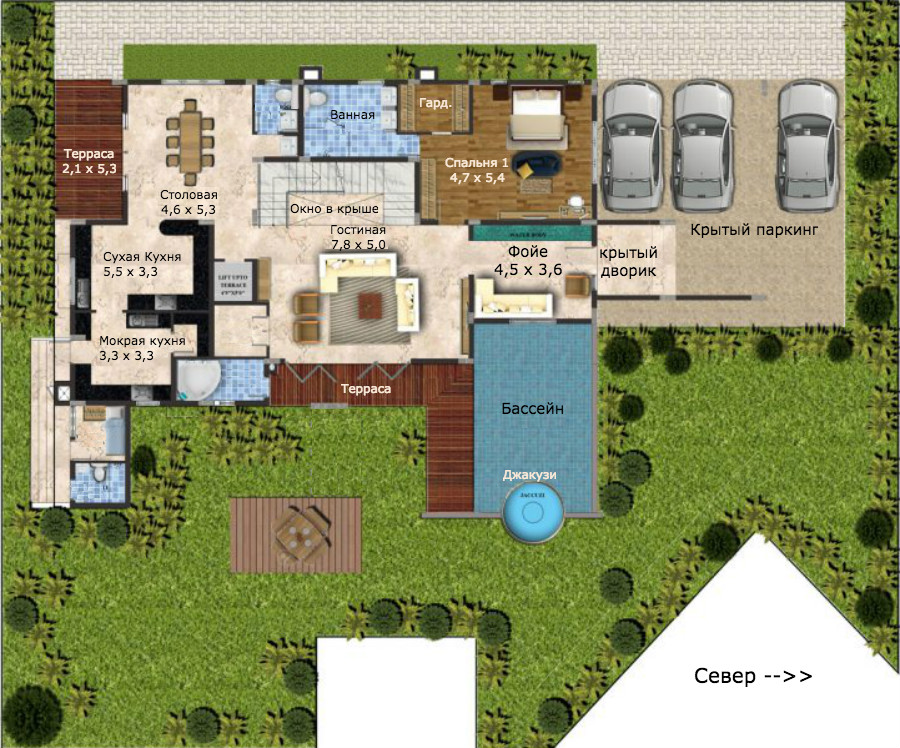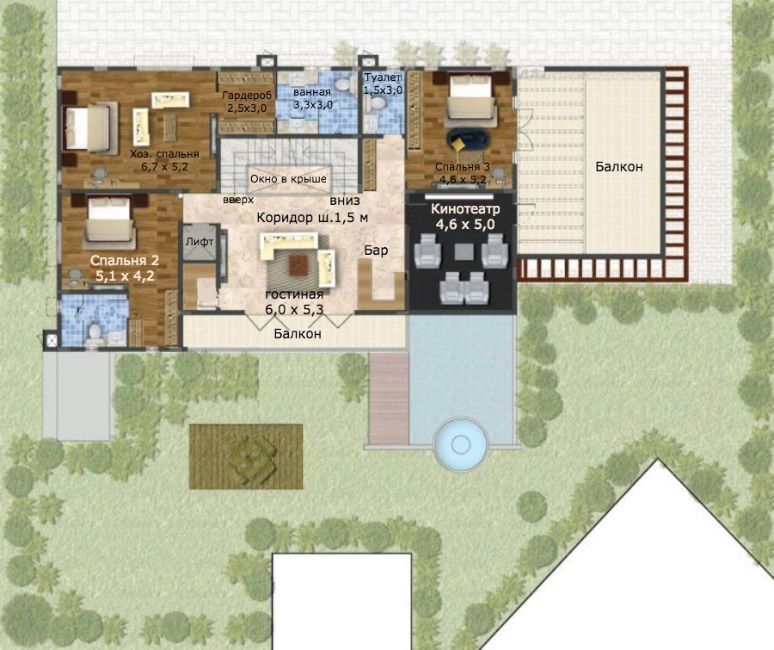Modern two-storey house plan Prestige from Indian architects K Square
Indian architects from K Square develop unique designs of houses made of brick in a modern style. We present a sample of their work - the Prestige house plan for a client from India.
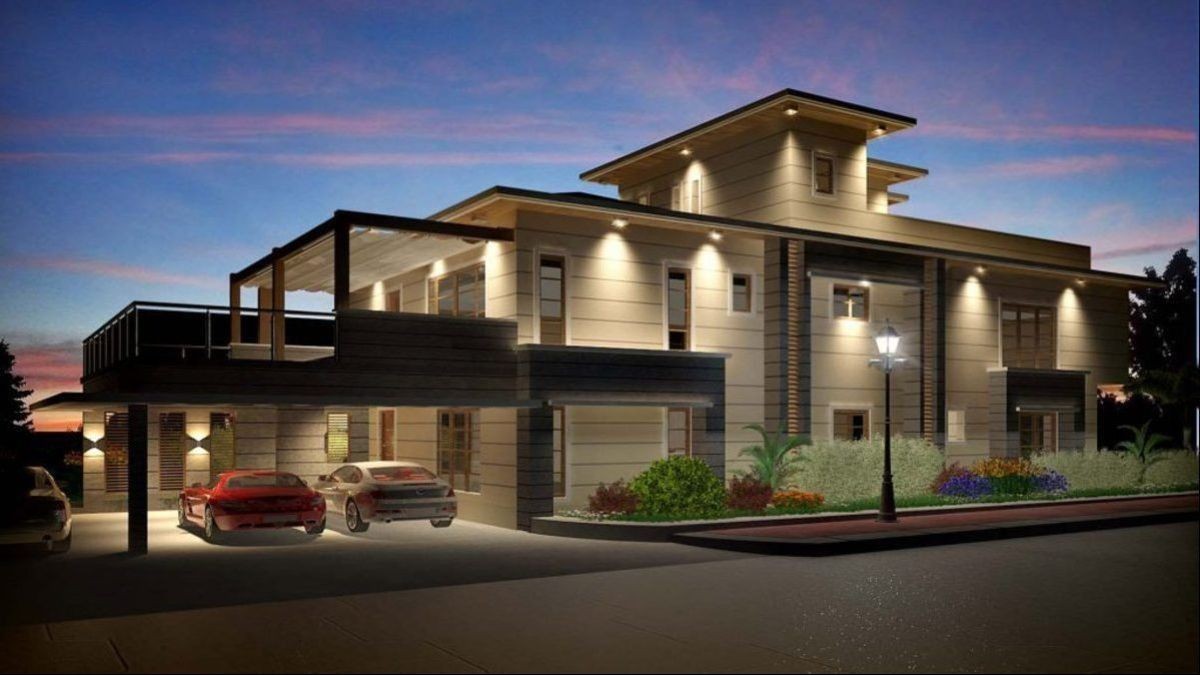
The plan of the house is designed for a family of a businessman of four people: a wife and two children. Architects from K Square develop each plan taking into account the lifestyle of the family of their tastes and preferences.
On the first floor, the residents of the house and visitors are greeted by a lobby decorated in a modern style, but taking into account Indian traditions. The wall of the hall is decorated with Buddha statues.
A large living room flows smoothly into the dining room, next to which is a large kitchen. The kitchen is divided into two rooms: dry and wet, that is where there is a sink, dishwashers, and stove. Behind the kitchen, a small room for a cook or a servant hid. Also on the first floor, there is a guest bedroom with a large dressing room and a bathroom.
On the second floor, there are three bedrooms, a home theater, and a family living room. From one of the bedrooms, you can go out onto the terrace above the parking lot. And from the family living room to the balcony that runs along with the entire living room.
Front Rendering

The dynamic facade of the Prestige house is breathtaking. Terrace on the second floor will allow you to enjoy the view of the surrounding area from a height.
Swimming pool in the backyard
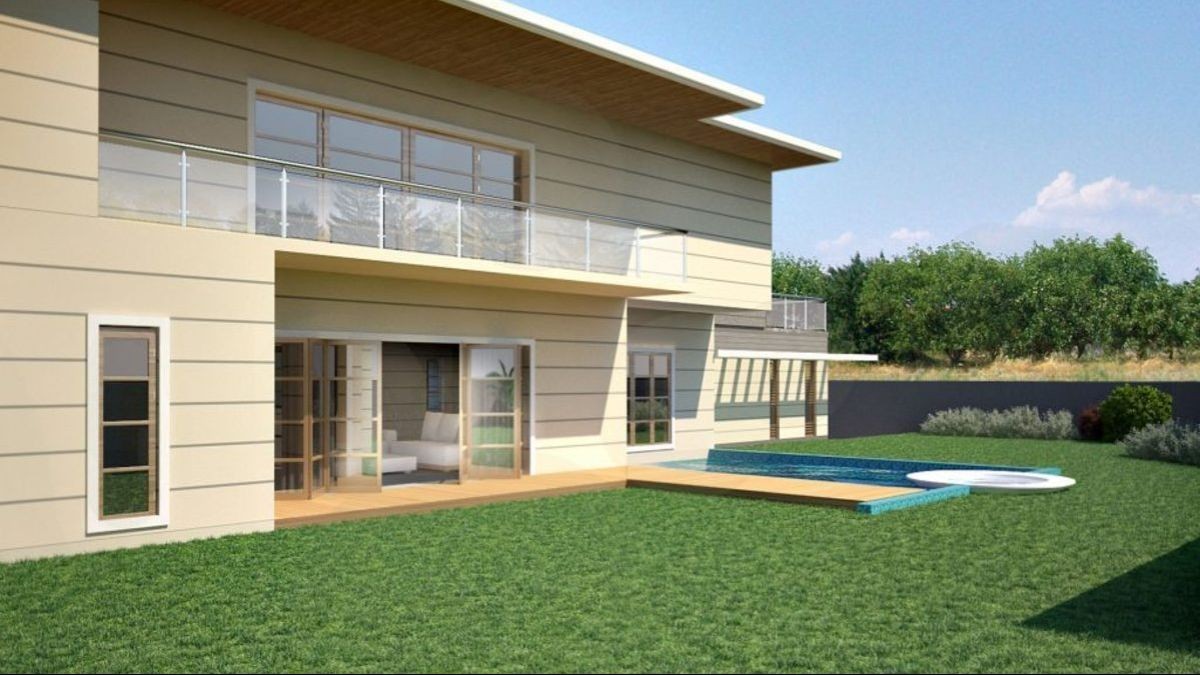
Indian heat is easier to bear when there is a swimming pool near the house.
Foyer
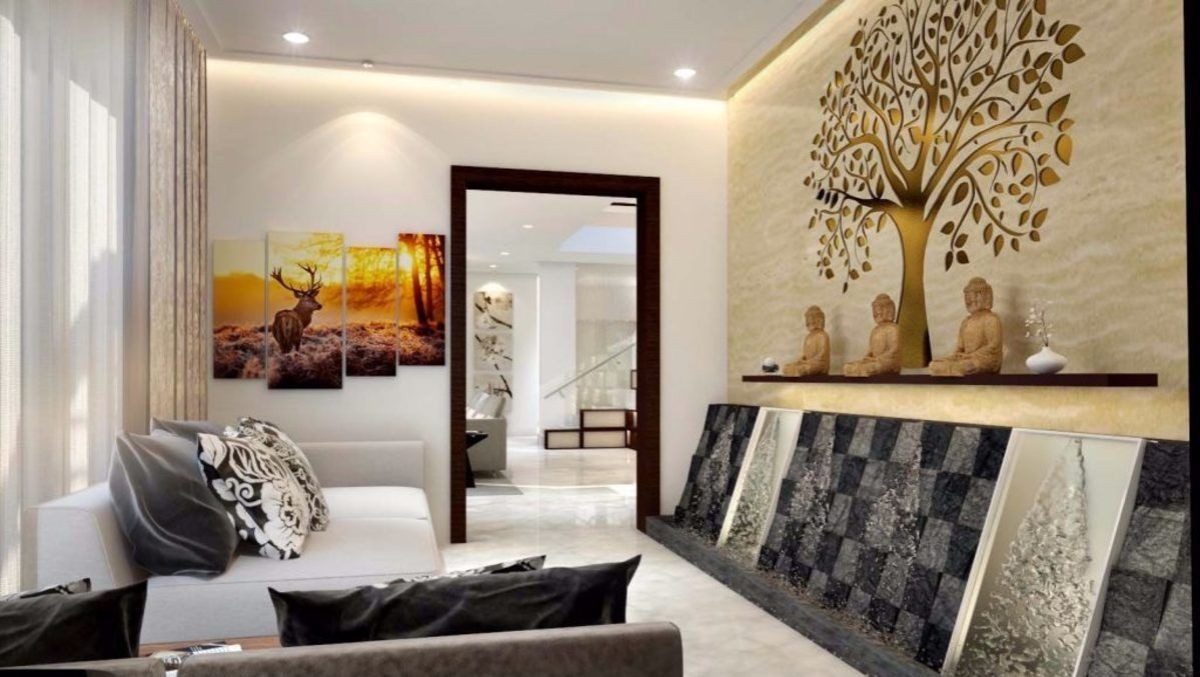
Foyer in Indian style with Buddha statues
Modern Living Room
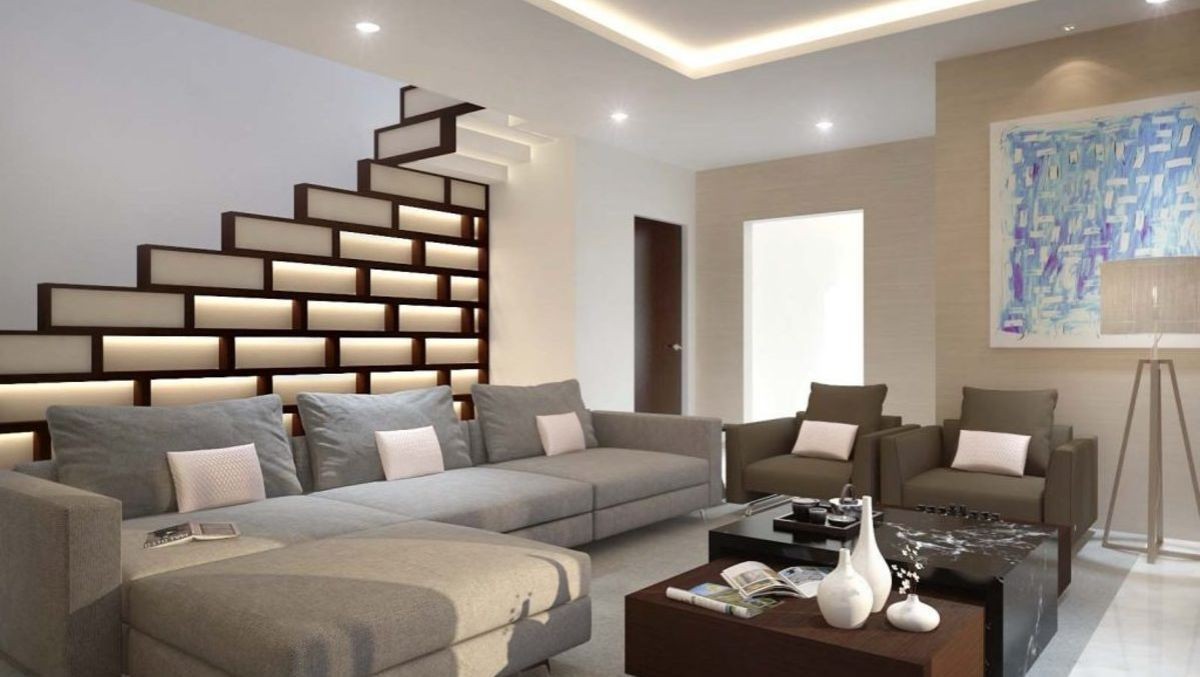
Living room in the Prestige house is located next to the stairs with the original parapet guarding the staircase.
Dining room
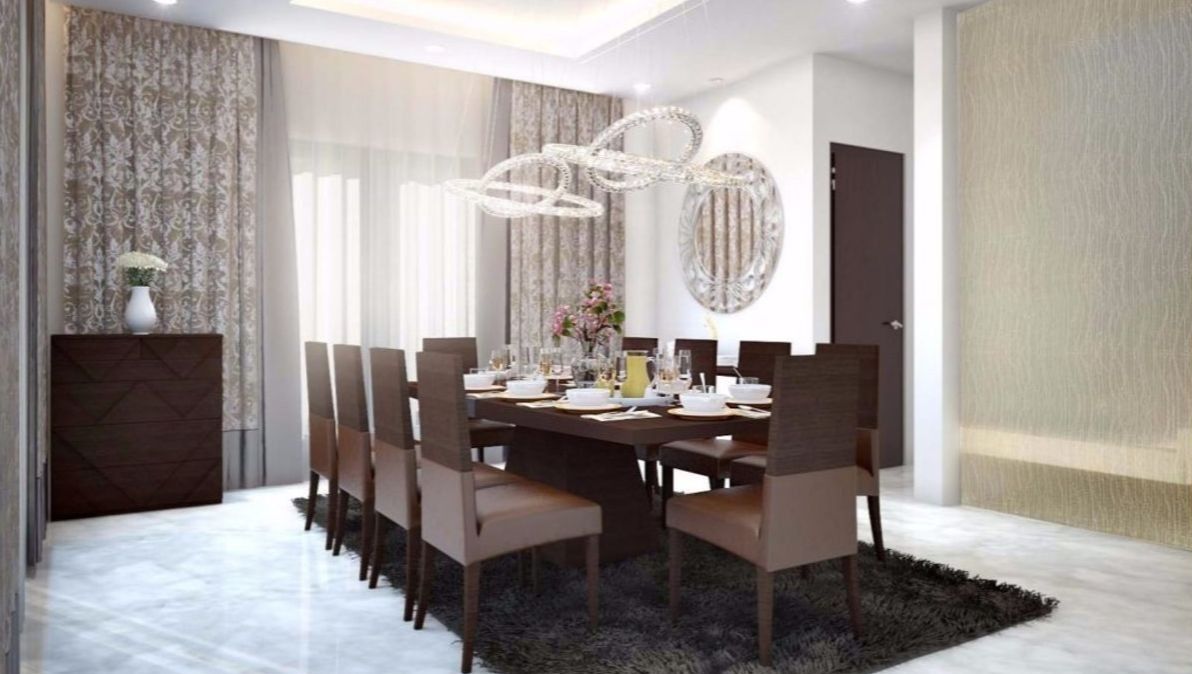
The main dining room for the reception of guests and family holidays. Dining table for 10 people. Playful design chandelier looks great over a strict dining group.
Family living room on the second floor
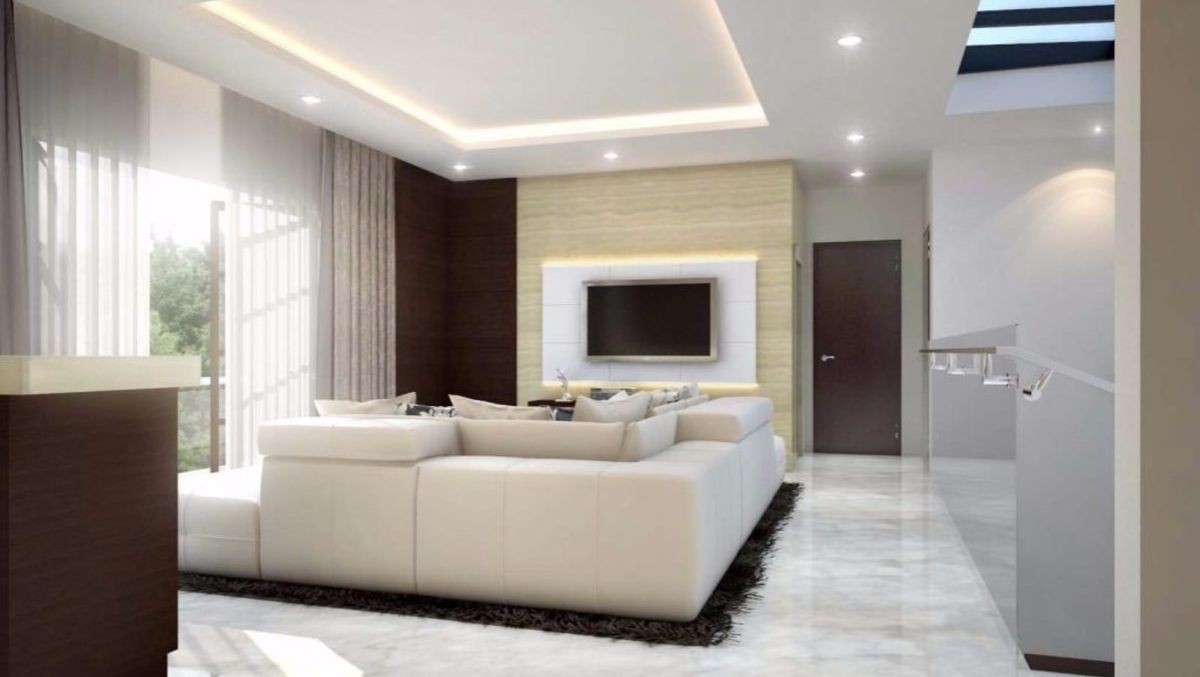
The corner sofa with white upholstery is the central part of the family living room, located between the stairs, bedrooms and home cinema.
In the back of the photo behind the wall on which the TV hangs, there is an elevator. The elevator is especially convenient in two and three-story houses with high ceilings, so as not to engage in sports after a busy day. To the left of the TV, the door, deliberately lost in the background of the wall, leads to the storage room. On the right side of the elevator, two doors lead to the bedrooms, one of which is the master bedroom.
Wet bar
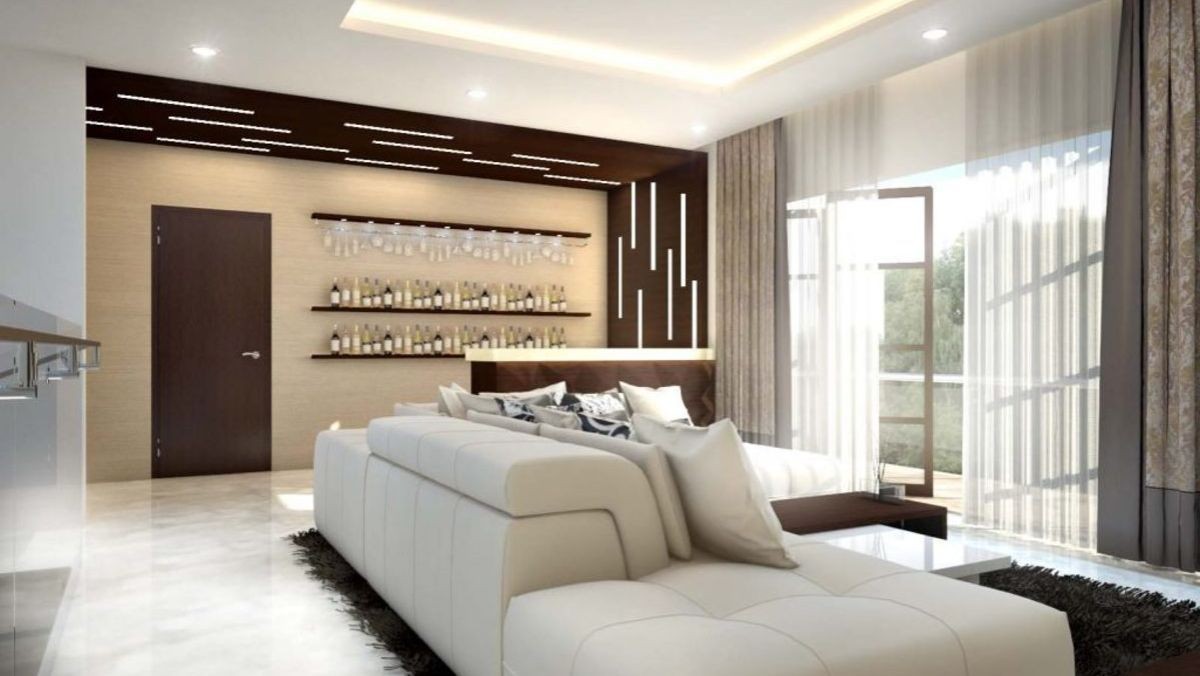
The other side of the family living room, at the back of the bar counter near the entrance to the home theater.
Home Theater
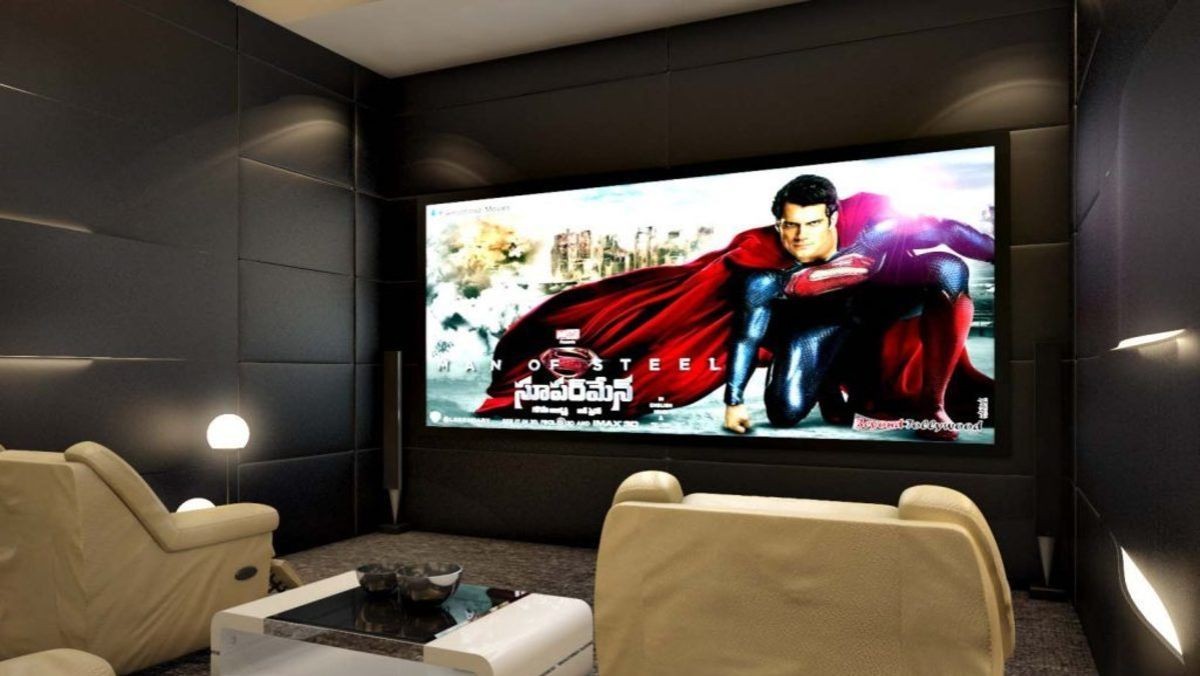
The family watches movies on the big screen in the home theater.
Home Theater Chairs
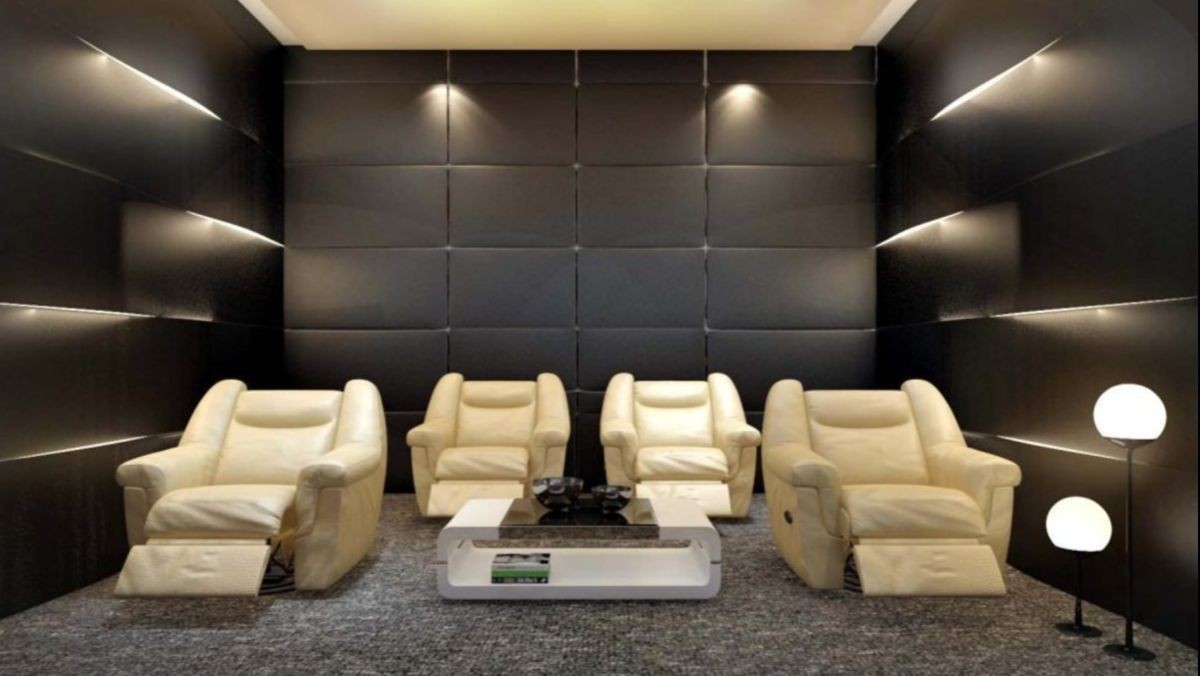
In armchairs from a light leather it will be convenient to all and adults, and children.
Master Bedroom
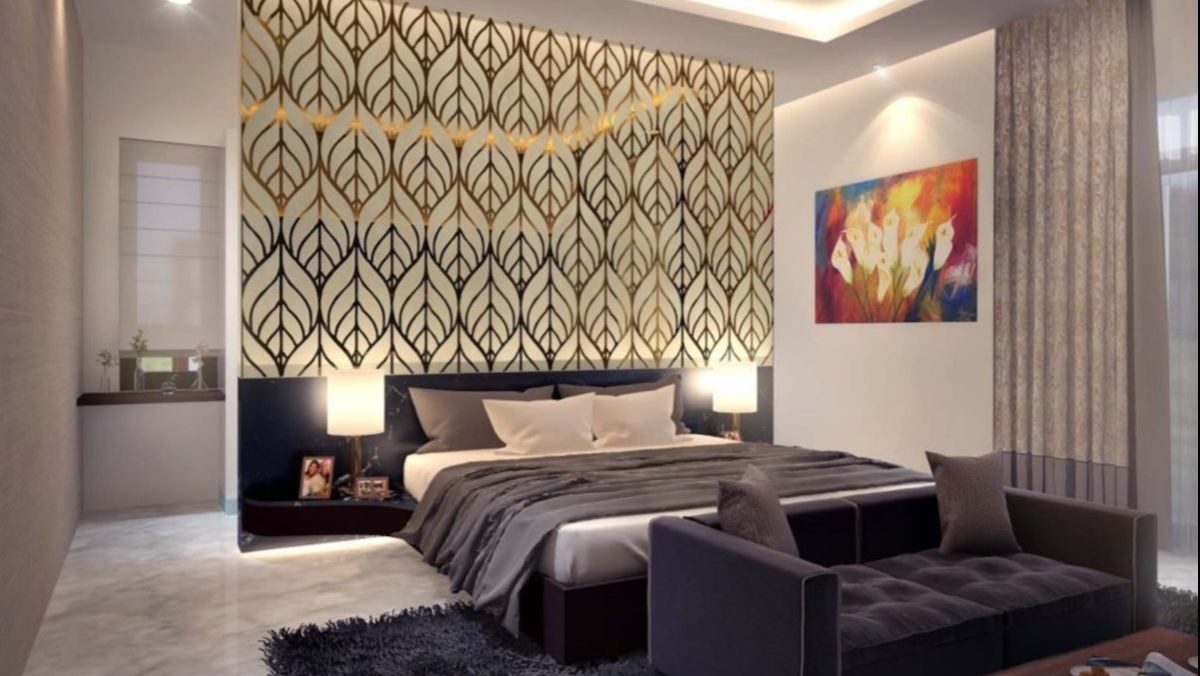
The master bedroom with a transparent panel decorated with stylized leaves will be cozy.
Guest bedroom
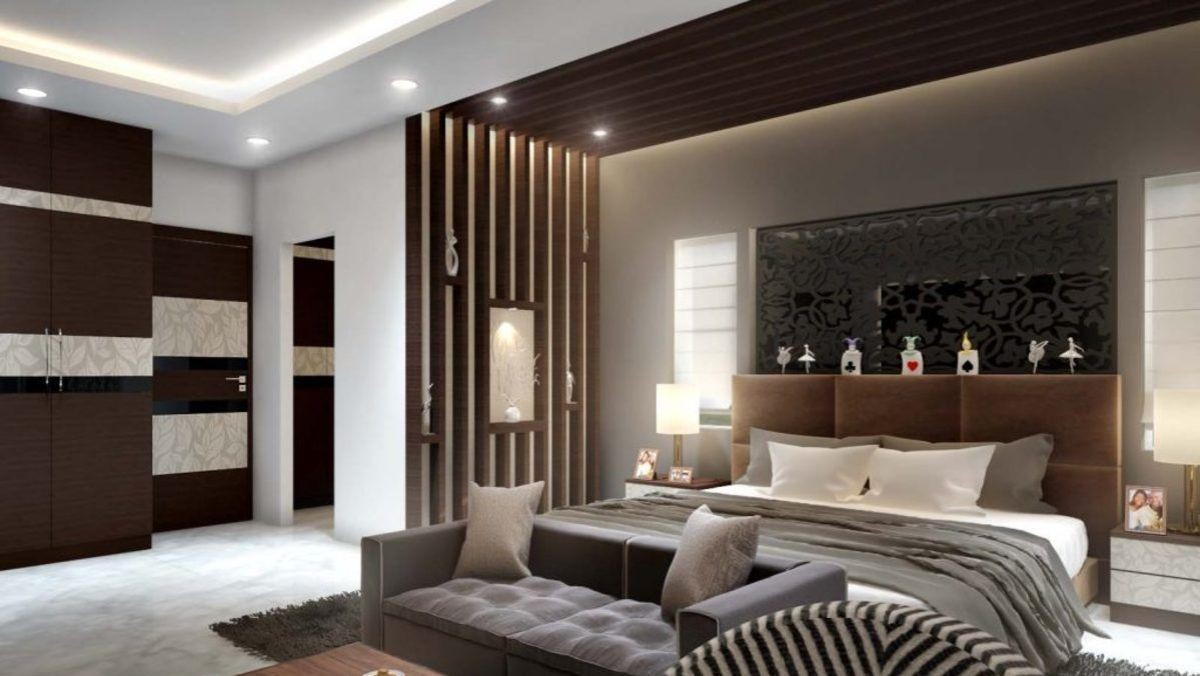
Before going to bed, you can watch TV sitting on the couch at the foot of the bed.
Laminated panels
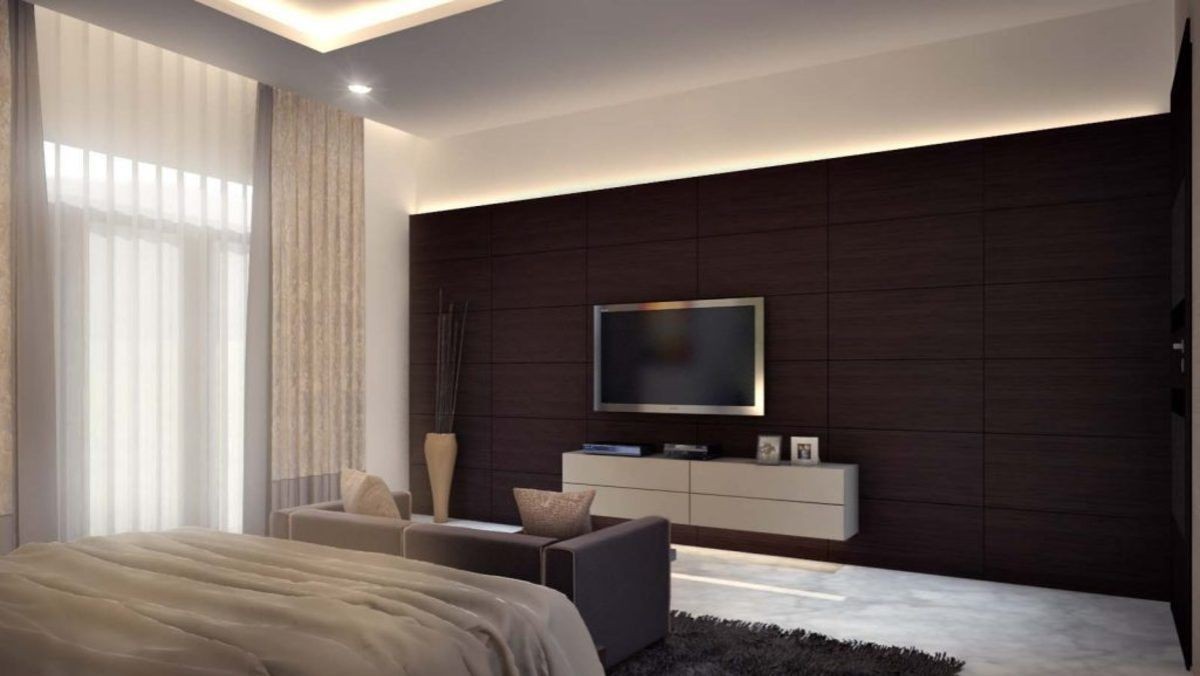
Designers decided to emphasize the wall on which they placed the TV. The window to the left of the floor opens onto the parking lot.
Panel from the bar
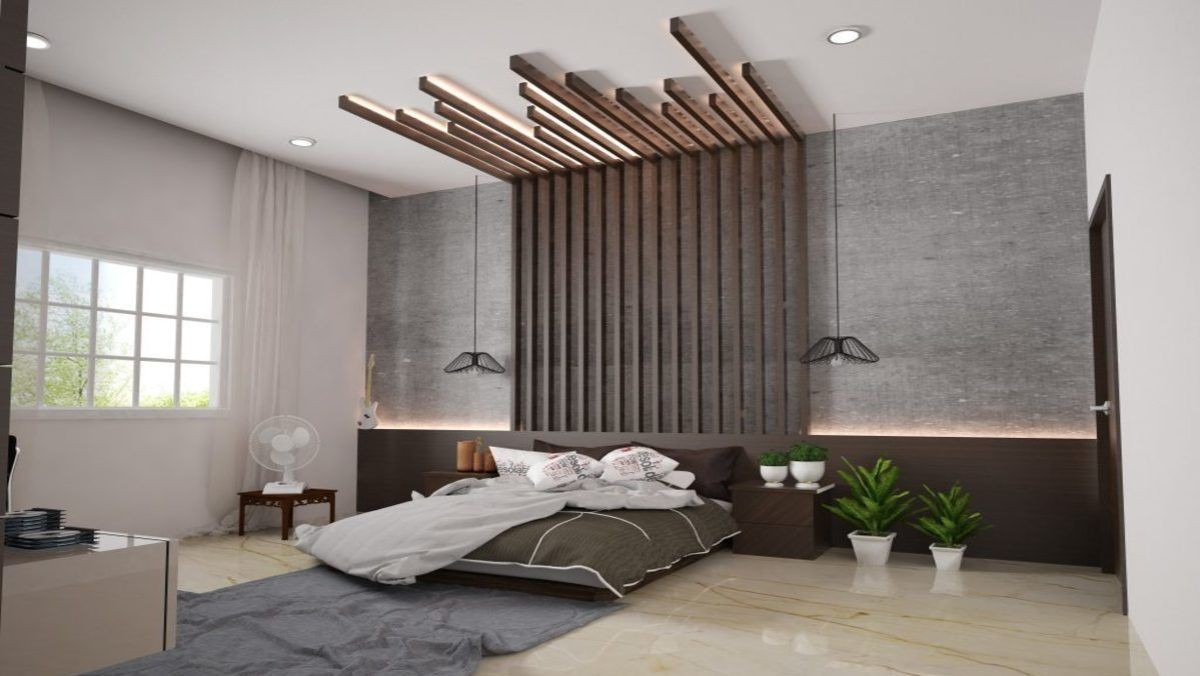
At the head of the bed, the architects placed a spectacular panel of wooden bars that moved to the ceiling.
TV in the bedroom
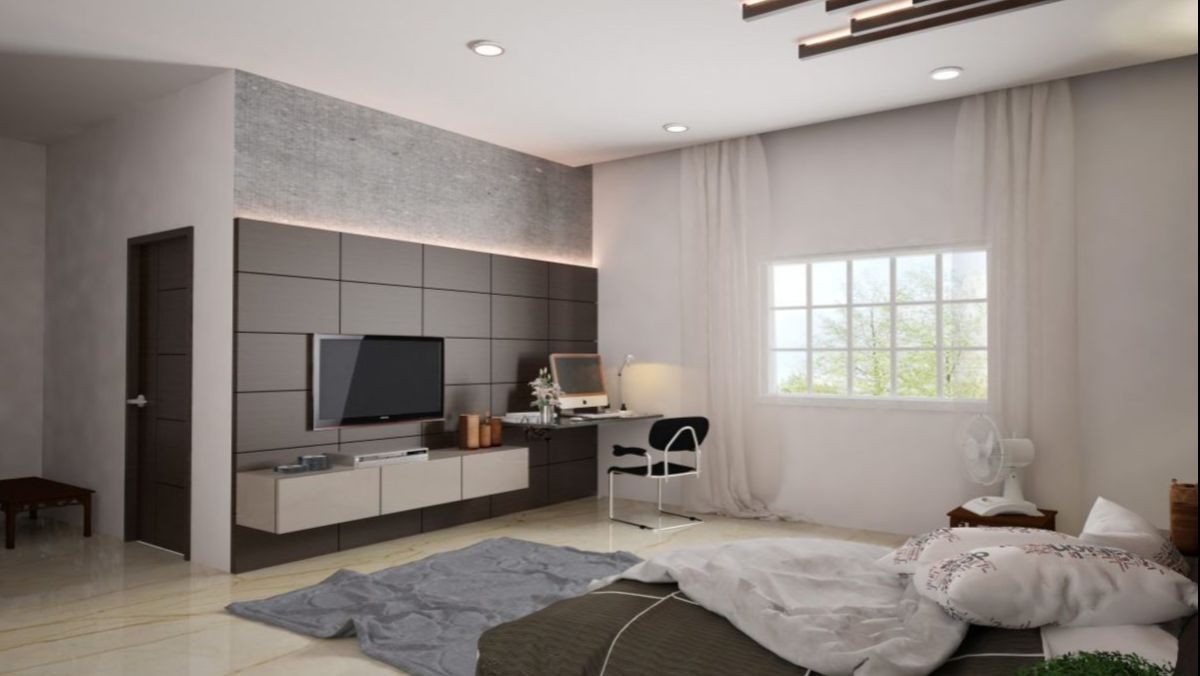
The same bedroom on the other side. Many people like to watch TV lying in bed.
Children's design
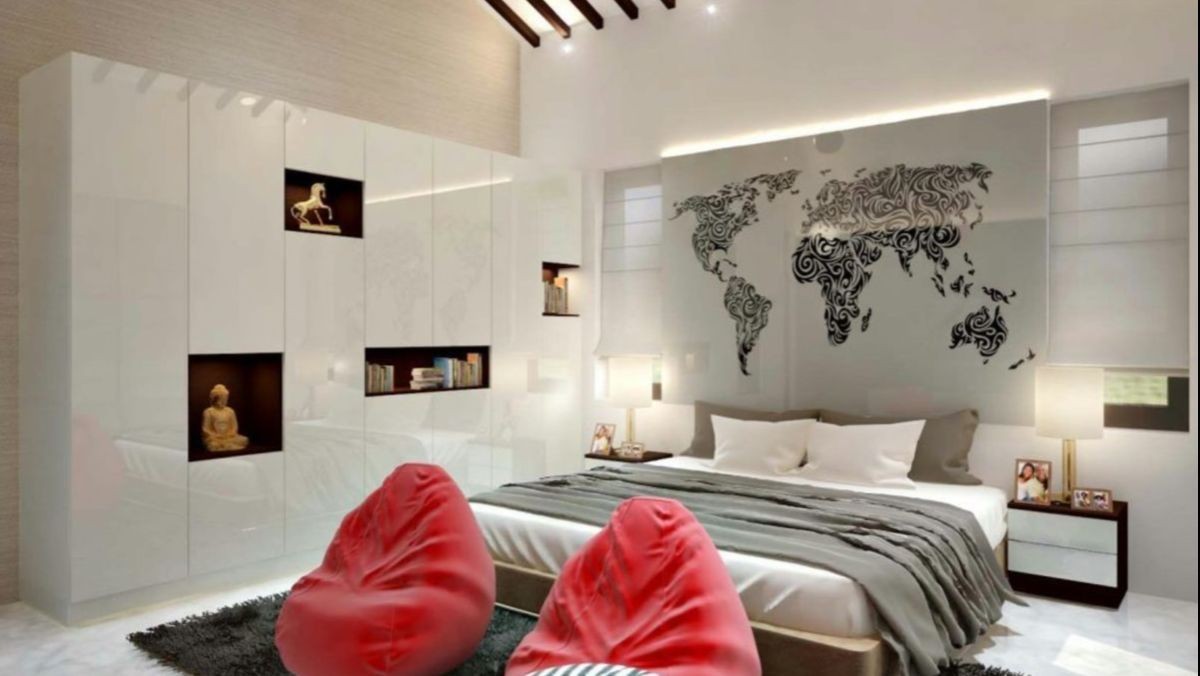
Over the head of the double bed for children, the designer placed a beautiful panel in the form of a map of the world.
The children's room is decorated modestly. Two bright armchairs-pillows stand out as a bright spot in the room in black and white colors. The white cabinet merges with the walls, and the built-in shelf niches reinforce the impression that you have a wall in front of you, not a cabinet. A panel in the form of a world map is a curtain that covers a window.
Plan details
OUR RECOMMENDATIONS
We invite you to visit our other site, EPLAN.HOUSE where you will find 4,000 selected house plans in various styles from around the world, as well as recommendations for building a house.
