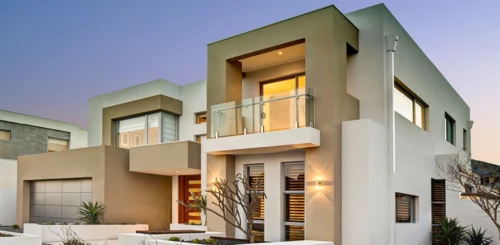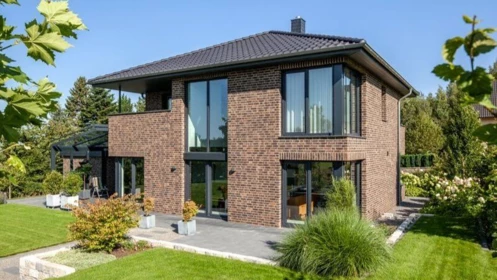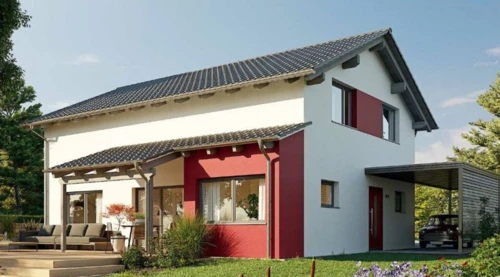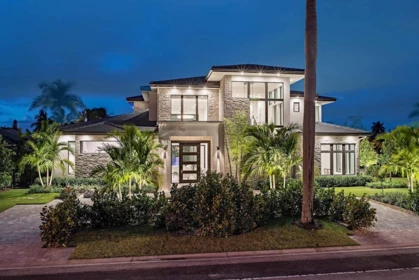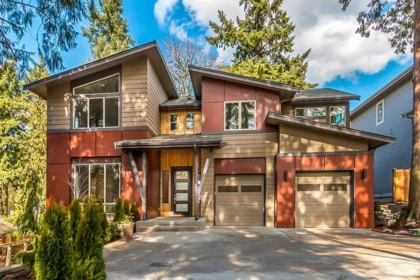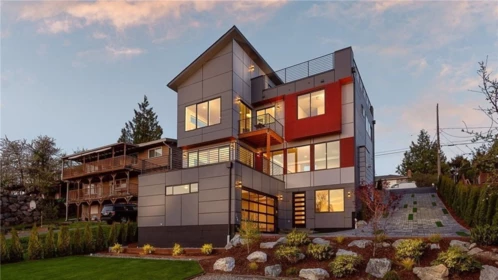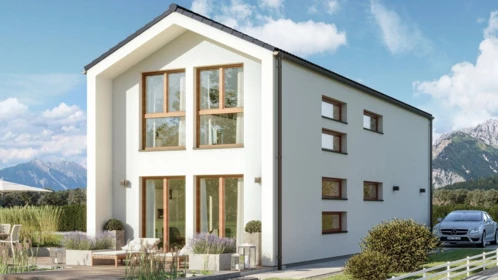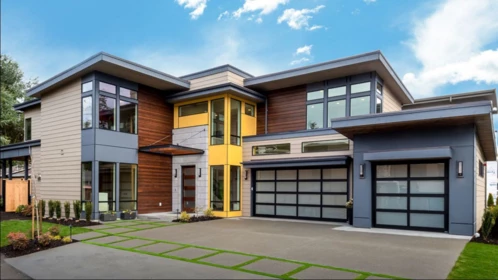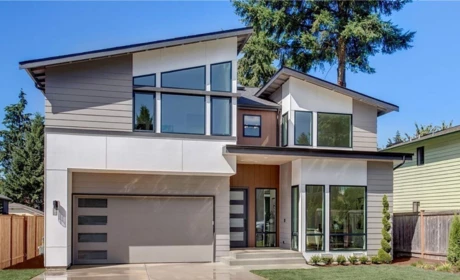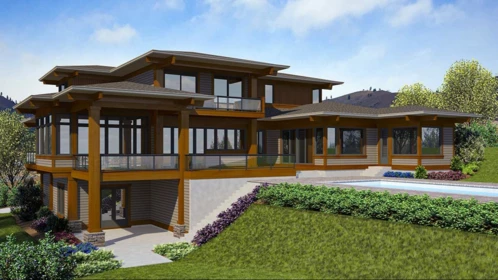Modern House Plans With Client Photos
We present a series of two-story house plans with photo exteriors and interiors. The collection has a photo of the great room, kitchen-dining room, bedroom and bathrooms. In some large houses, home cinemas are made, which are also in the photographs. This two-story house plans with photo-galery made by architects from different countries and different continents. Photos made by professional photographers. We try to pick up house plans with high-quality photos of good resolution or hight quality renderings.
Plan for a modern two-story aerated concrete house with a 2-car garage
The hipped roof with a shallow pitch and beautiful overhangs is robust and practical. Large windows, and some in the corner of the house, illuminate…Modern two-family detached frame house with carport
A-frame modern duplex designed to be built on a small plot. The two-story plan with panoramic windows and a chic layout will ensure comfortable living…Plan of a 2-story frame house with panoramic windows and bay windows in a modern style
This modern house plan has an enchanting appeal with its architecture, from a distance reminiscent of the ancient style. It has a hip hip roof with…Modern house with a huge panoramic window on the console
Like a giant telescope, the residents of this house can see the surrounding landscape from the second-floor console, as they have a view of nature…Model plan for an aerated concrete or cellular concrete house with a modern design
This plan's simple and conservative concept has not prevented the author from introducing a colorful and exciting design solution to the façade. The…Modern two-story house plan with large glazing
Bold, clean lines and lots of glass serve to give you an eye-catching Contemporary home. The well-planned interior is all open concept, so you have…Northwest House Plan with a Contemporary Flair
Slanted shed rooflines add excitement and a contemporary flair to this Northwest house plan that fits nicely on a narrow lot. From the expansive…Chic Modern House Plan with a Roof Garden and Deck above the Garage
This House plan is suitable for a downsloping lot with a 2 car garage located on the rear. From the open-plan main level, you can enter the large deck…Two-story Barnhouse style house for a very narrow lot
The BALANCE 131 is a compact dream house, and thanks to its intelligently designed floor plan, there is enough space even on very narrow plots or…Modern 3,760 sq. ft. two-story house for a narrow lot
Anyone's breath is taken away when they see this two-story house with lots of panoramic corner windows, contrasting facades made of modern materials,…Modern House Plan with Large Windows and Shed Roofs
It is a modern 4-bedroom home project with a dynamic look and small footprint, making it suitable for building on a small lot.OUR RECOMMENDATIONS
We invite you to visit our other site, EPLAN.HOUSE where you will find 4,000 selected house plans in various styles from around the world, as well as recommendations for building a house.
