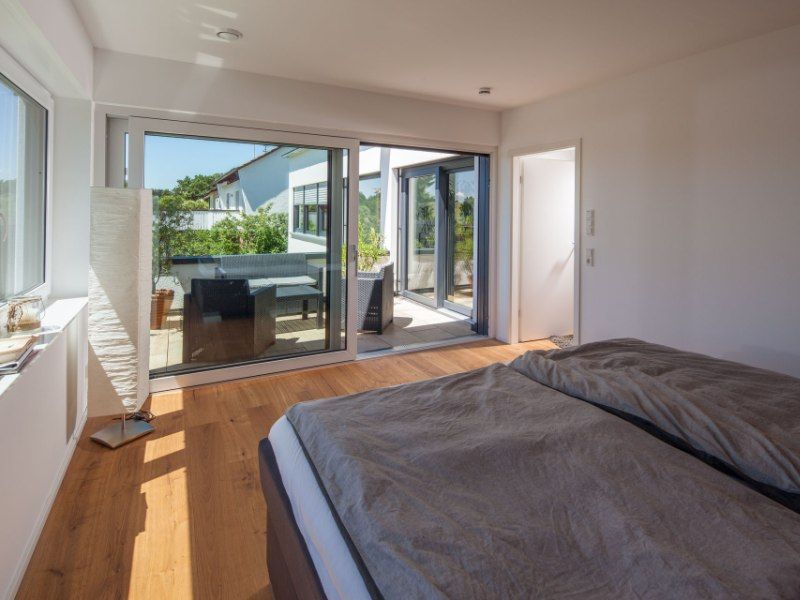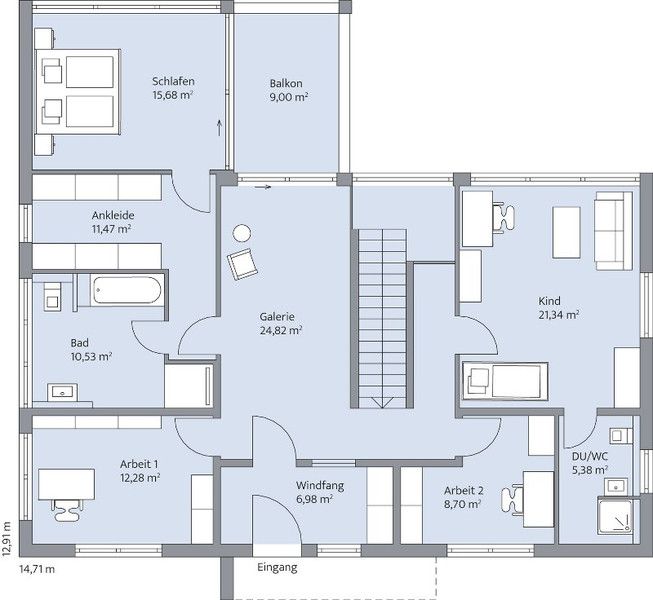Plan for a modern house with a ground floor and panoramic windows for a sloping plot
This house plan is for those with a steeply sloping plot. The modern style of the house - clean lines, no-frills, a simple gable roof without overhangs, extensive glazing, panoramic windows, and a cubic annex in the rear - gives this house a practical and business-like feel.

The main difference from other houses is that the large glazed surfaces are symmetrical and visually remove the boundaries between the outside and the inside, and at the same time bring a lot of light into the house.
There is a kitchen with a large and well-lit dining room on the ground floor, two smaller rooms, a bathroom, and a boiler room.
The upper floor is a modern living space filled with comfort. The large children's room with a computer desk and a sofa is light and cozy and has a bathroom with a shower. There are two separate study rooms with large windows. The master bedroom has all modern conveniences, a separate dressing room, and a large bathroom, both worthy of the architect's admiration.
The construction of this house requires a careful and responsible approach to all recommendations of the architect and designer. The plans for the home are not simple, and there are many advanced structural solutions: foundations and sub-assemblies, load calculations, and joints. It also requires information about the soils on the site, the possibility of erecting retaining walls, and the passage of water at different times of the year.






Floor Plans
Plan Details
OUR RECOMMENDATIONS
We invite you to visit our other site, EPLAN.HOUSE where you will find 4,000 selected house plans in various styles from around the world, as well as recommendations for building a house.

