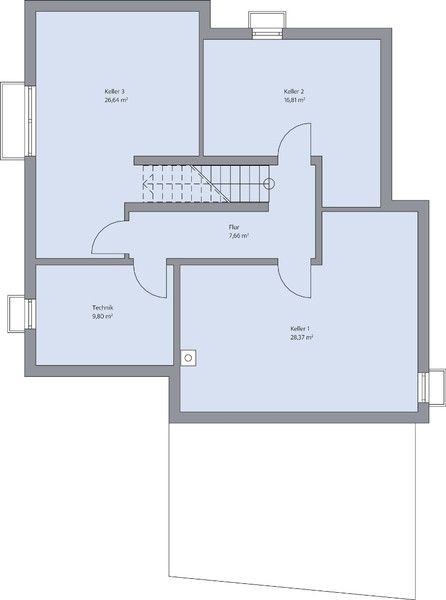Plan of an aerated concrete house with a hip roof and a built-in garage in a modern style
If you're looking for a modern home plan to build on a sloping lot, this stylish two-story villa with a basement deserves your attention.
The 945-square-foot first floor features a bright living room, a kitchen with a dining area, a guest toilet, and a straight flight of stairs in the middle.

The second-floor area of 1065 sq. ft. includes a chic master bedroom with a large walk-in closet and a bright bathroom with a shower, two corner well-lit bedrooms, and a shared toilet and shower. Climbing the stairs, you enter the hall, one side of which is a study.
Under the whole house, the basement allows you to use it at your discretion; it is a nice bonus from the architect.
Due to the extensive glazing, the whole living area is well lit and suitable for design experiments. The financial cost of building this house is meager but very low during operation. If you do not like such things as the roof or the material of the walls and trim, our company will help to change and calculate the changes, taking into account all the builder's wishes.




Floor Plans
Plan Details
OUR RECOMMENDATIONS
We invite you to visit our other site, EPLAN.HOUSE where you will find 4,000 selected house plans in various styles from around the world, as well as recommendations for building a house.


