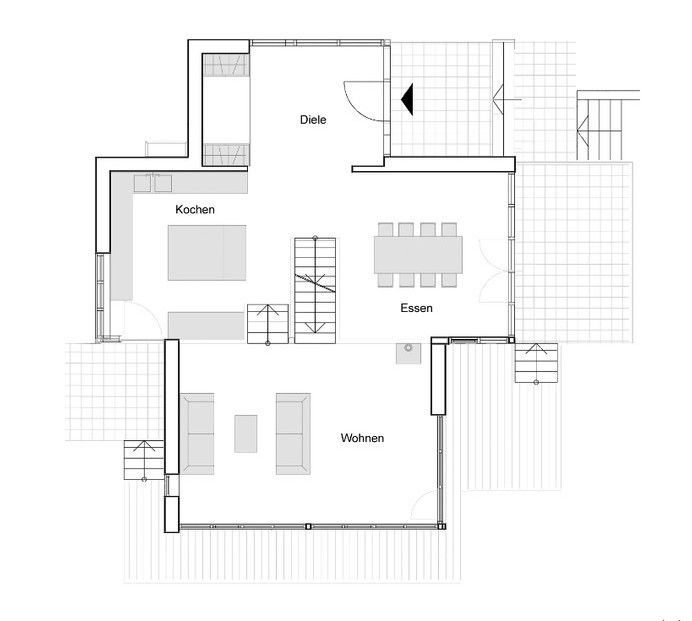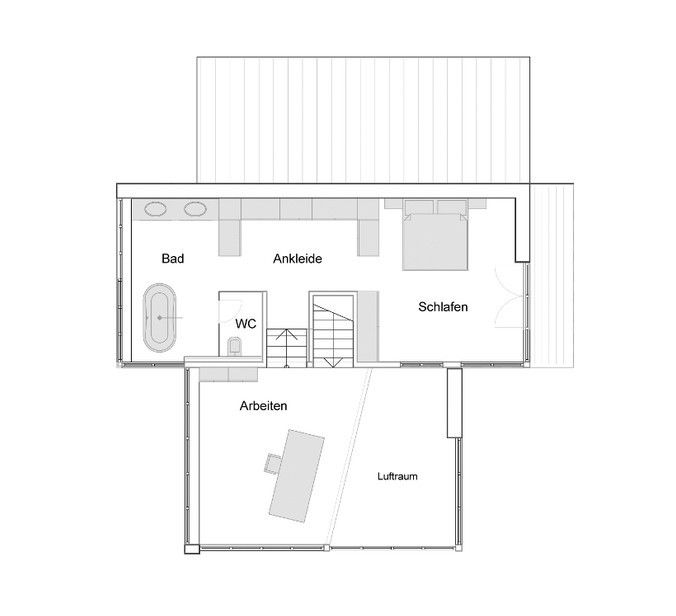Two-story house plan with a basement in Hitech style for a site on a slope
Impressive home for lovers of high-tech style. A spacious open floor plan of rooms on different levels, single-pitch roofs, and extensive glazing will give homeowners a comfortable living experience in the hilly area of the resort coast.
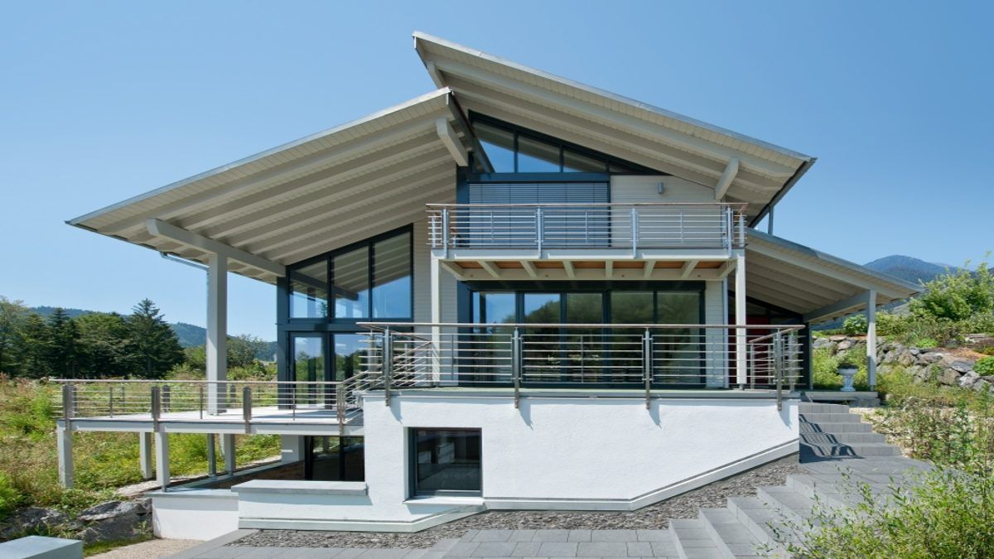
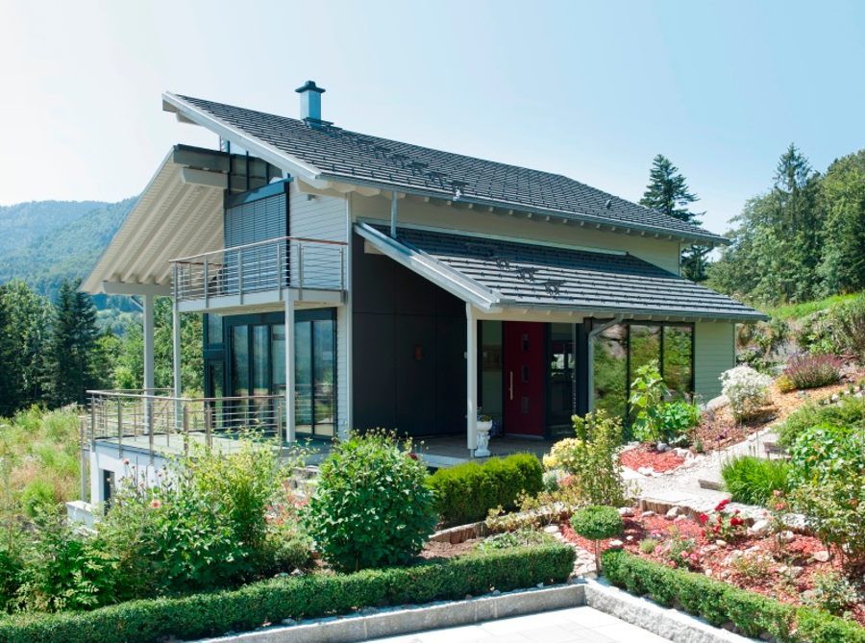
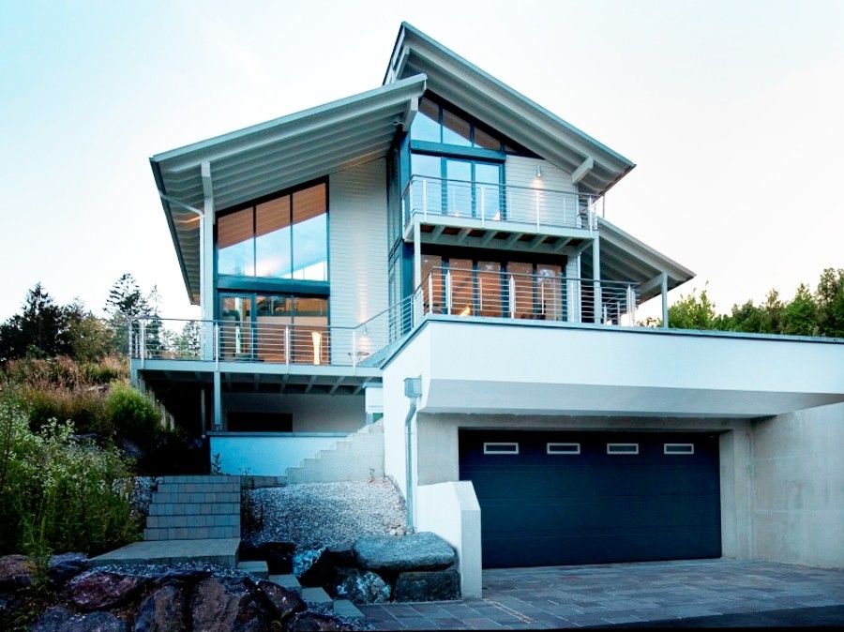

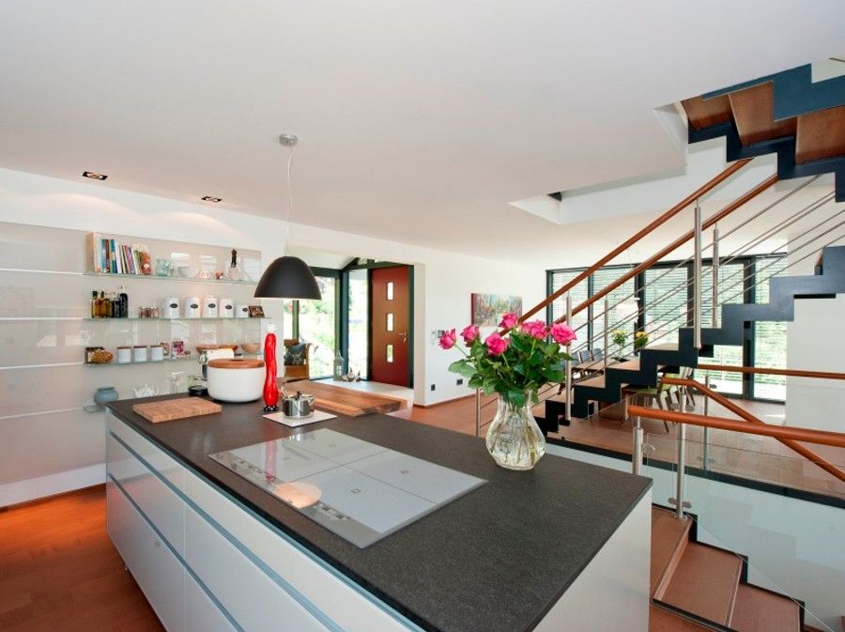
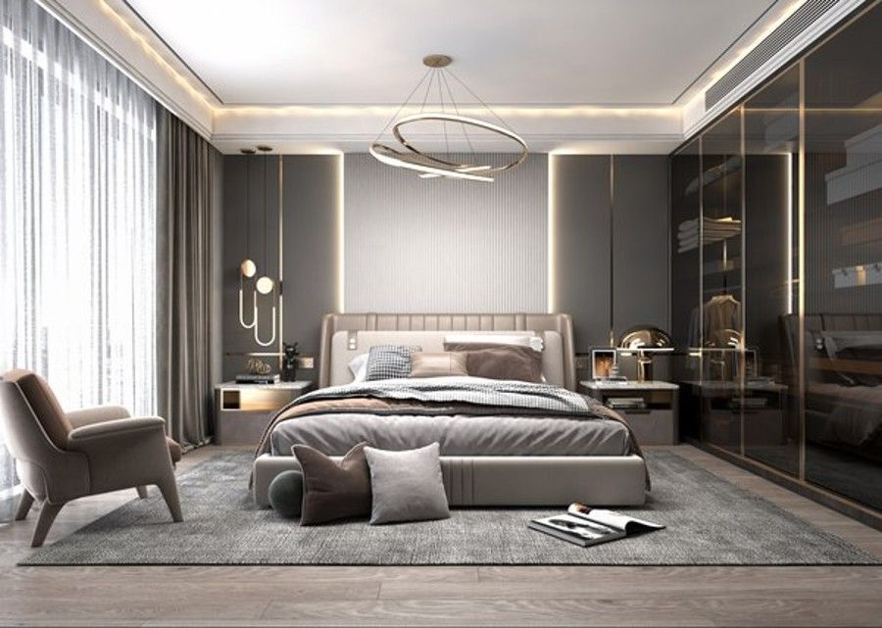
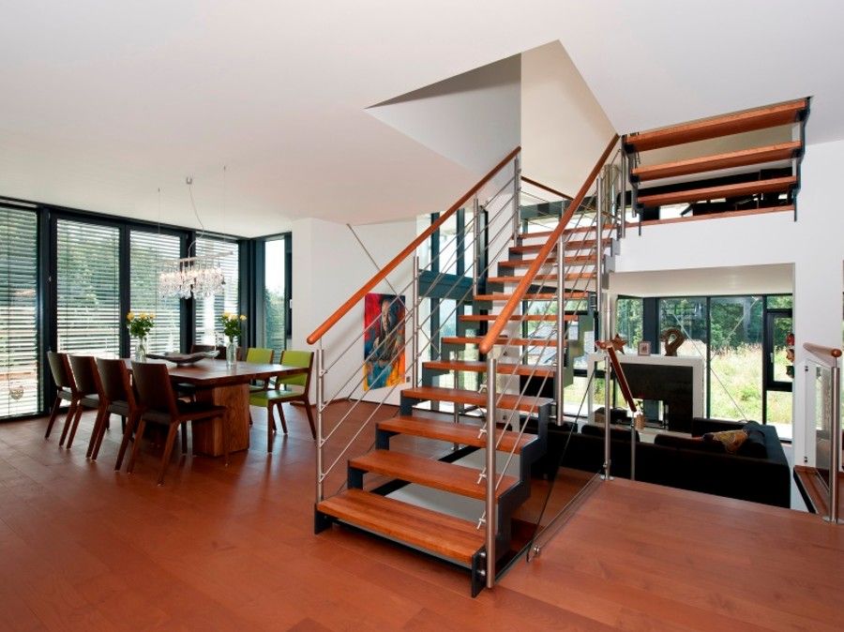
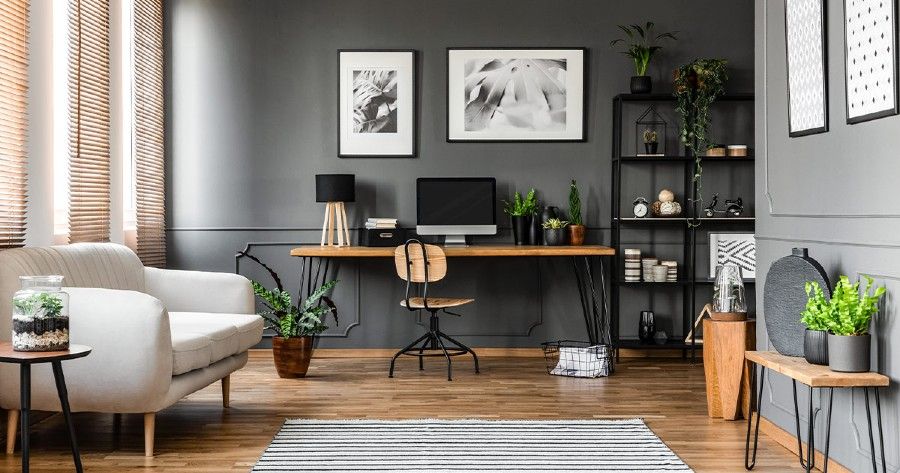
Floor Plans
Link
hausbau-portal
Plan Details
Floors: Two floor with basement
Bedrooms: 1
Garage Type: driveunder garage
Total Heated Area: 2750 sq.ft
1st Floor: 1008 sq.ft
2nd Floor — 677 sq.ft
Width — 36′1″
Depth — 29′6″
Roof — shed
Bathrooms: 1
Wall framing — concrete, ICF
Cladding: stucco
Foundation type — Crawl Space, Daylight basement
Outdoor living: Deck, Porch, Patio, 2nd Floor Deck
Windows: large windows, panoramic windows
Max Ridge Height 32′10″
OUR RECOMMENDATIONS
We invite you to visit our other site, EPLAN.HOUSE where you will find 4,000 selected house plans in various styles from around the world, as well as recommendations for building a house.
