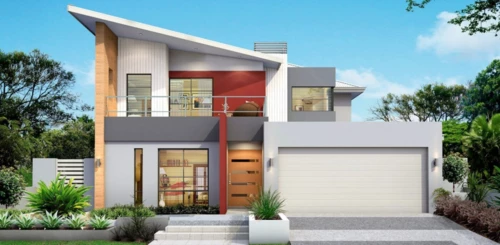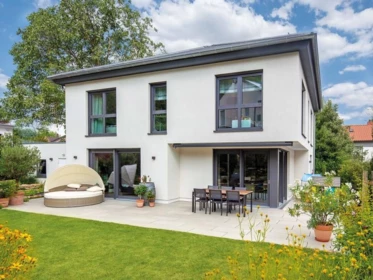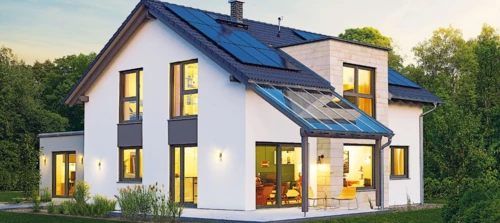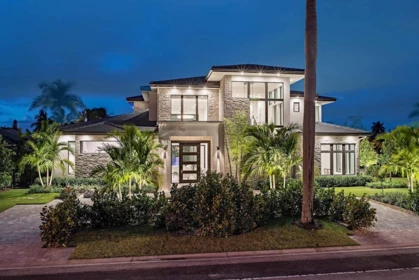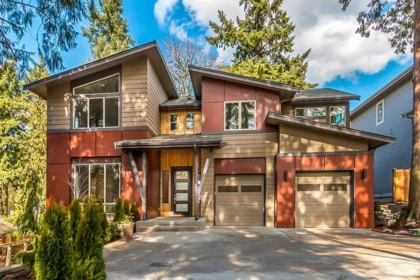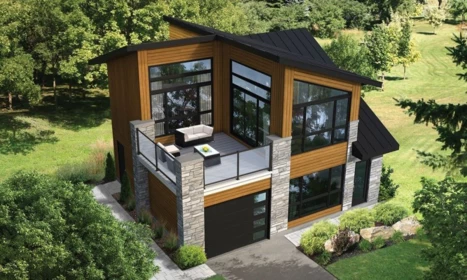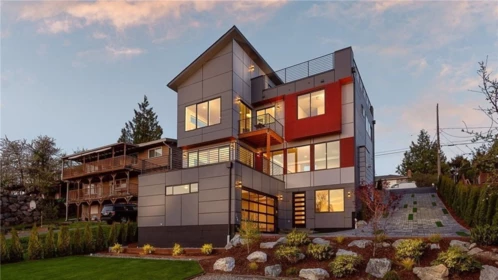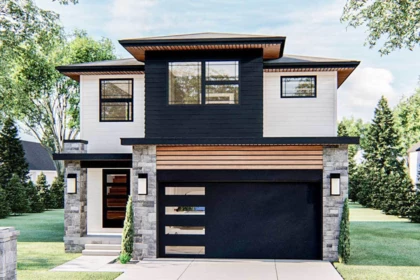Modern Two Story House Plans With Garage
If you are only thinking about buying a modern house plan, then consider the idea of a two-storey house plan with a garage. There are different options for combining the garage with the house. You can choose a two-story house plan with a attached garage; such a plan is often chosen by owners of narrow lots.
Plan of a modern frame house, with panoramic windows and a spacious terrace
Thanks to the wooden frame, this modern house is multifunctional and straightforward in its own way. The plastered and light-coloured exterior walls…Plan of an aerated concrete house with a hip roof and a built-in garage in a modern style
The cube shape of the house, the walls of which are made of aerated concrete, plastered and painted in a light tone, is covered with a practical hip…Plan for a modern two-story aerated concrete house with a 2-car garage
The hipped roof with a shallow pitch and beautiful overhangs is robust and practical. Large windows, and some in the corner of the house, illuminate…Modern two-family detached frame house with carport
A-frame modern duplex designed to be built on a small plot. The two-story plan with panoramic windows and a chic layout will ensure comfortable living…Modern two-story frame house with 10 x 10 panoramic windows
The exciting plan of the modern house excites the imagination with its architectural design - a semi-circular wall with extensive glazing extending…Plan for a two-story flat-roofed high-tech house
The frame house in a modern style impresses with its façade. Large floor-to-ceiling windows, white plastered walls, and, of course, a full-wall…The plan for an ICF formwork house with high-tech technology
This is a classic-looking house, but the modern style is present in both the construction technology and the design of the façade and interior.Modern two-story house plan with large glazing
Bold, clean lines and lots of glass serve to give you an eye-catching Contemporary home. The well-planned interior is all open concept, so you have…Northwest House Plan with a Contemporary Flair
Slanted shed rooflines add excitement and a contemporary flair to this Northwest house plan that fits nicely on a narrow lot. From the expansive…Spectacular modern house with a deck over the garage
It's easy to imagine all your family members enjoying the sun on the second-floor terrace of this impressive modern home. The large living room with a…Chic Modern House Plan with a Roof Garden and Deck above the Garage
This House plan is suitable for a downsloping lot with a 2 car garage located on the rear. From the open-plan main level, you can enter the large deck…OUR RECOMMENDATIONS
We invite you to visit our other site, EPLAN.HOUSE where you will find 4,000 selected house plans in various styles from around the world, as well as recommendations for building a house.
