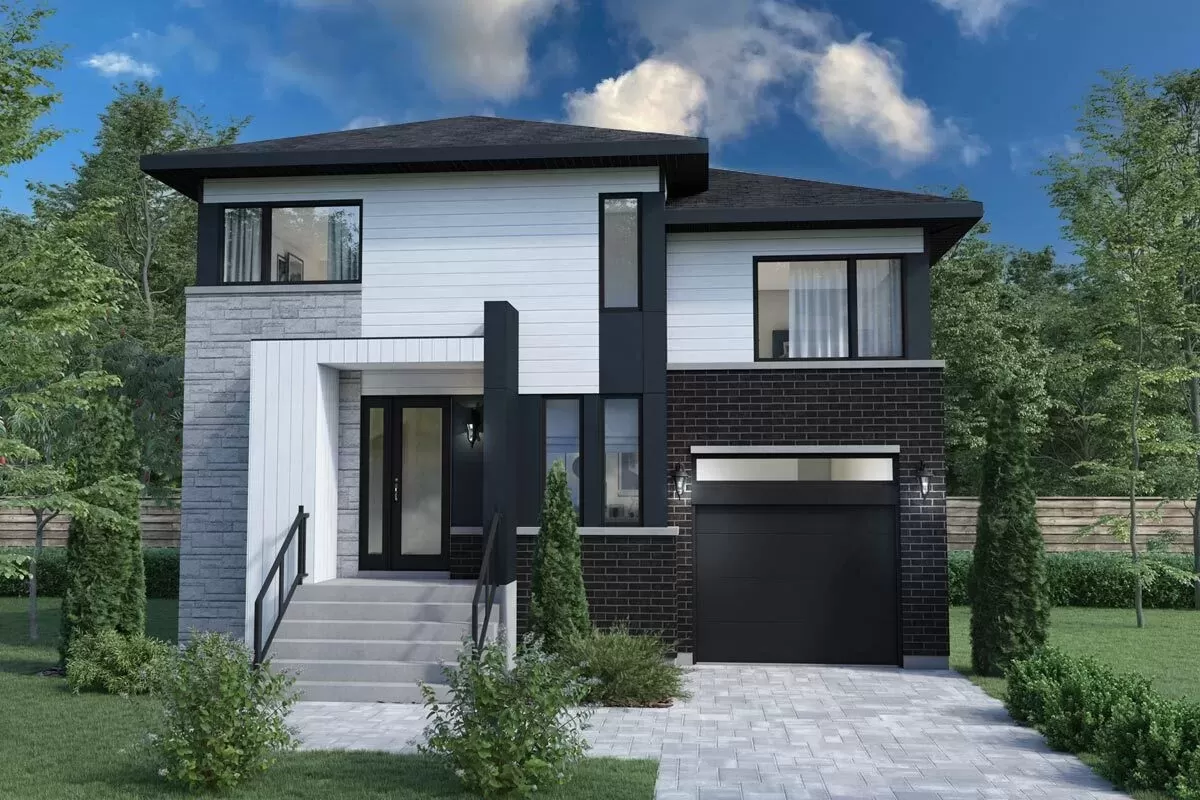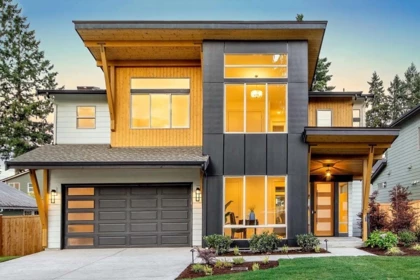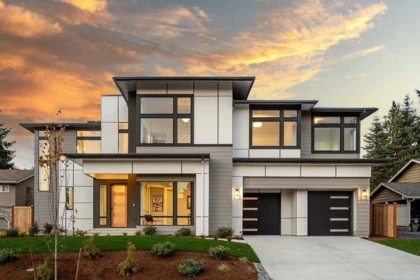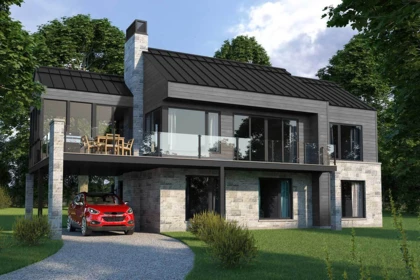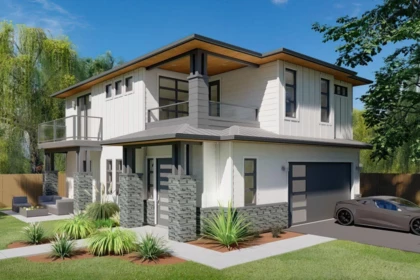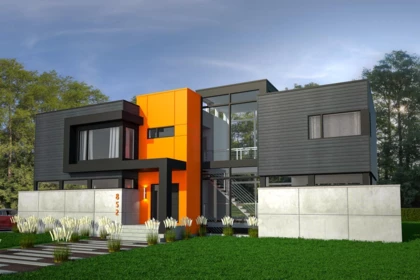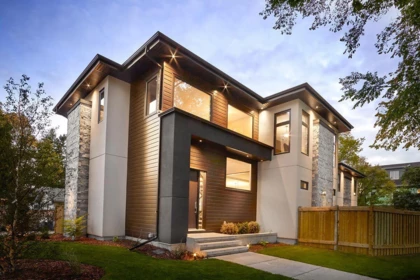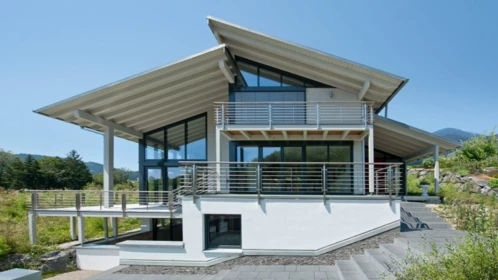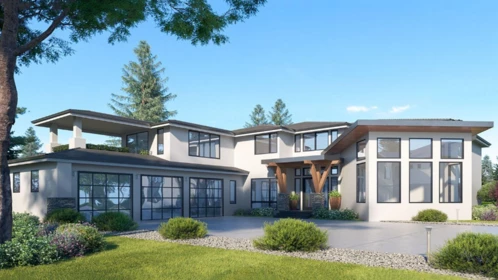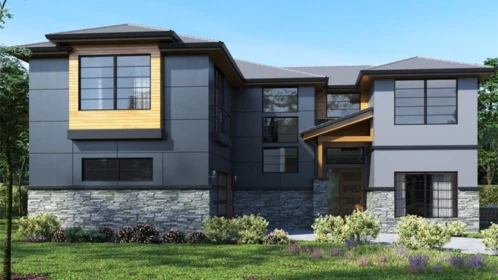Modern two story house plans with a garage
If you are only thinking about buying a modern house plan, then consider the idea of a two-storey house plan with a garage. There are different options for combining the garage with the house. You can choose a two-story house plan with a attached garage; such plan is often chosen by owners of narrow lots.
If you want a terrace on the second floor, then you will be approached by a house plans with an attached garage. Owners of sloping lots towards the road can consider the idea of a drive-under garage in the basement, which is also suitable for a narrow lot.
There are also two-story house plans with a garage connected to the house by a breezeway, or a separate garage connected by a flat roof forming a carpot for the second car or a covered terrace. In any case, the garage in the house is simply necessary, it is always needed, even if you do not have a car.
OUR RECOMMENDATIONS
We invite you to visit our other site, EPLAN.HOUSE where you will find 4,000 selected house plans in various styles from around the world, as well as recommendations for building a house.
