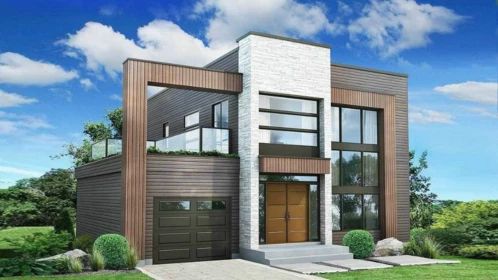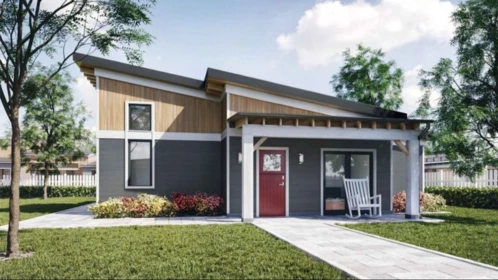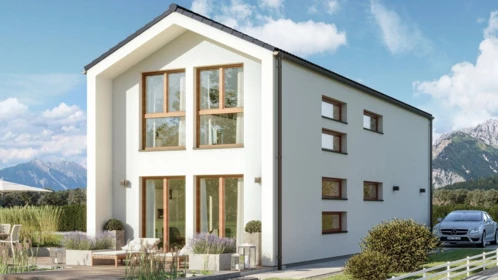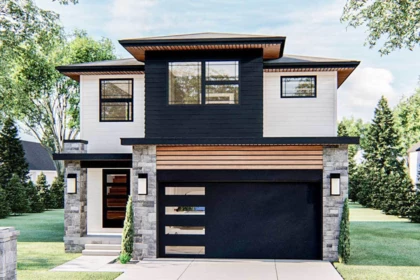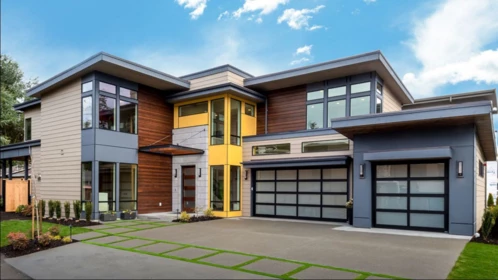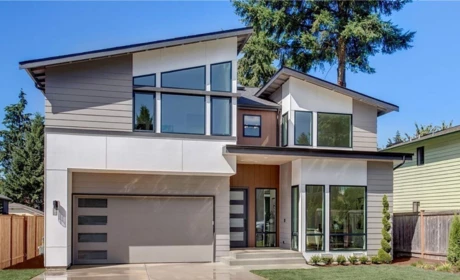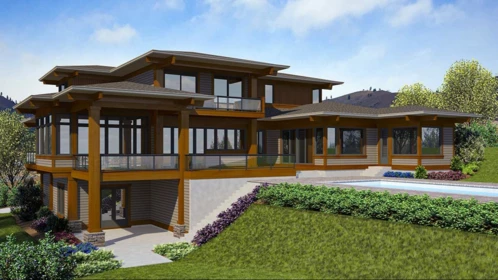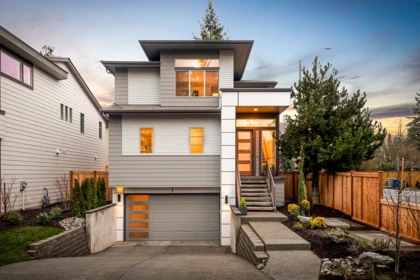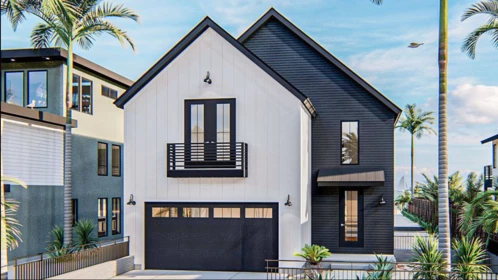Modern Framed House Plans
Young and intelligent people choose the designs of frame houses in a modern style. Here you will find several excellent designs of frame houses in high-tech style and minimalism. Frame houses will give you a flexible layout, warm in winter and cool in summer, saving money on construction and maintenance, comfortable temperature and fresh air in the house. Due to its high thermal protection characteristics, you can choose a frame house plan with panoramic windows, a flat or a shed roof. If the exterior dimensions of the house are equal with a brick house, you will get an additional area for one more room. The light weight construction of frame houses is ideal for building a house with a basement for expansion of utility rooms: pantry, gym, home theater or workshop. Frame house plans are the most popular on all five continents for the construction of individual houses.
Small Modern House Plan with two bedrooms and alfresco
The spacious kitchen and large room were designed as one continuous open-plan space. In the main living area, the ceiling is higher, which increases…Modern 3-bedroom single-roof house plan with garage
On an area of just over 1000 square feet, there is an open living room with a kitchen, dining room, three bedrooms, and two bathrooms. In the living…Two-story Barnhouse style house for a very narrow lot
The BALANCE 131 is a compact dream house, and thanks to its intelligently designed floor plan, there is enough space even on very narrow plots or…Modern two-story house with 3 bedrooms and basement
This is a practical and compact 3-bedroom modern style home. The exterior combines stone, cedar and contrasting siding to make the façade more…Modern 3,760 sq. ft. two-story house for a narrow lot
Anyone's breath is taken away when they see this two-story house with lots of panoramic corner windows, contrasting facades made of modern materials,…Modern House Plan with Large Windows and Shed Roofs
It is a modern 4-bedroom home project with a dynamic look and small footprint, making it suitable for building on a small lot.Modern House Plan with Large Covered Decks for a Side-Sloping Lot
Lots of windows and folded doors bring light and space to this modern house plan and make outdoor living as comfortable as possible. A low pitched…Modern House Plan with a Glass Garage Door
A dynamic angled roofline and large glass garage door welcome you to this contemporary house plan. The exterior combines plaster, wood, and lots of…HighTech House Plan with 4 Bedrooms and Fitness Room
Clean, straight lines are the hallmark of this exciting contemporary home plan. The second floor overhanging the garage with a panoramic window is…Modern 4-Bed House Plan with Wrap-Around Porch
This beautiful, modern 4 bedroom home features a concrete block facade, curtain wall, and siding. A veranda is made around the perimeter of the…Contemporary Two-Story House Plan with Drive-under Garage and Four Bedrooms
Horizontal siding in a variety of colors and sizes visually expands the narrow façade of this contemporary 4-bedroom home. On the ground floor, there…OUR RECOMMENDATIONS
We invite you to visit our other site, EPLAN.HOUSE where you will find 4,000 selected house plans in various styles from around the world, as well as recommendations for building a house.
