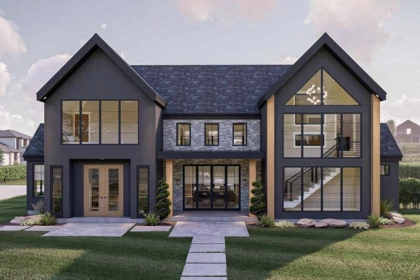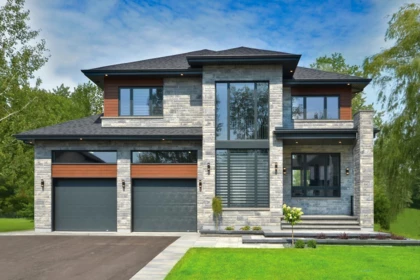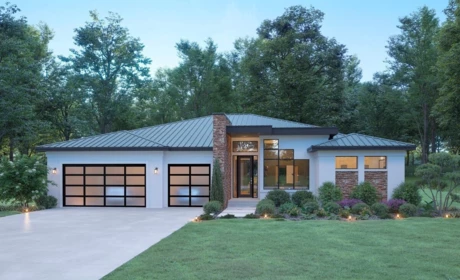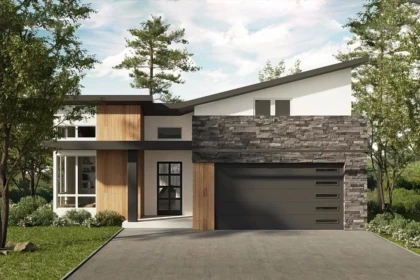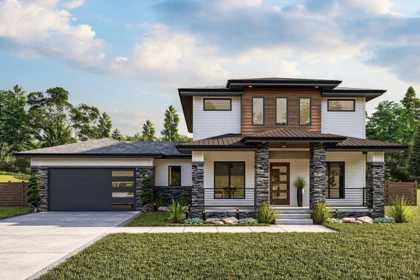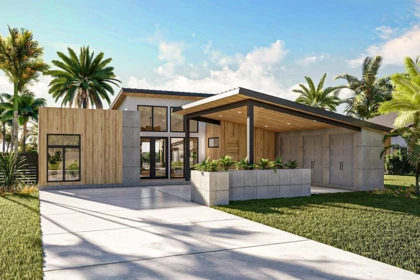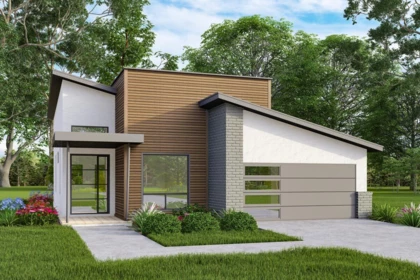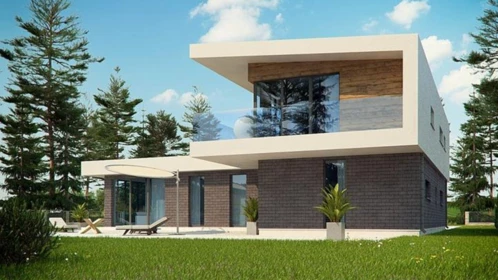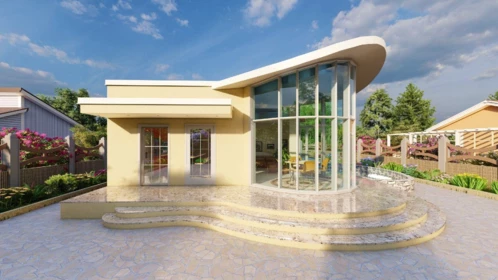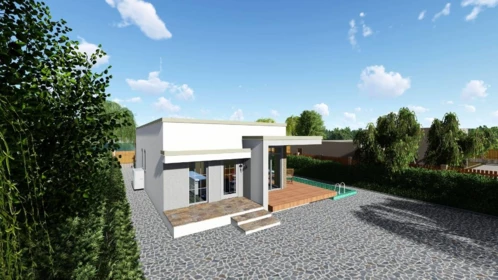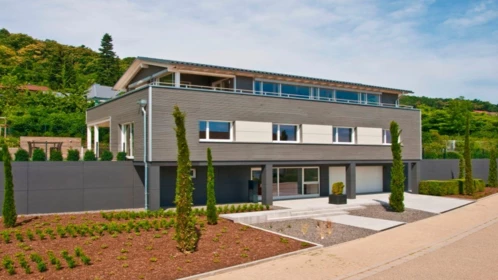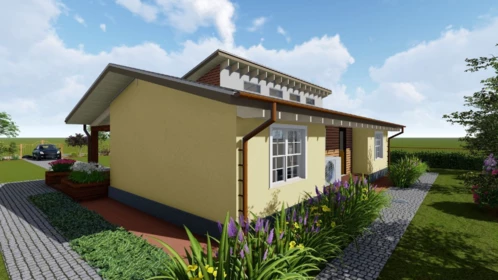House plans
Contemporary and modern house plans with interior design ideas. Quality photos of brick, frame houses, and cottages made of foam blocks and timber.
Modern 3300 Square Foot House Plan with 4 Beds and 2-Story Great Room
With 4 bedrooms and 4 bathrooms, this contemporary house design offers 3303 square feet of roomy…
Contemporary 3-Bedroom House Plan with 2-Car Garage
Contemporary two-storey house plan with an area of 176 sq.m has a basement with windows and a garage…
Contemporary One-Story House Plan with Split Bed Layout
This one-story house plan gives you 2,241 square feet of heated living and a split bedroom layout…
2652 Square Foot Mid Century Modern House Plan with Walkout Basement Expansion
This 2,652 square foot mid century modern house plan gives you 2 bedrooms, 2 baths and offers lower…
2200 Sq. Ft. Modern Prairie House Plan with Home Office and Upstairs Laundry
This 2,219 square foot modern Prairie-style house plan gives you 3 beds, 2.5 baths and 2,219 square…
1661 Square Foot 2-Bed Modern House Plan with Carport
This 1,661 square foot modern house plan has 2 beds, 2 baths and a 2-car carport (418 sq. ft.).…
3-4 Bed Mid Century Modern Home Plan with Open Living Space
Convert the flex room into a fourth bedroom with this versatile Mid Century Modern home plan that…
Two-story high-tech house plan
Contemporary ICF home 2222 square feet with a high-tech design.
Modern 3 bedroom single story house with wall of glass
Beautiful small house plan with 3 bedrooms and a large living room with panoramic windows in the bay…
3 bedroom Small modern house plan with flat roof
Modern house plan with flat roof and large windows of 80 square meters with 3 bedrooms, living room,…
Small modern scandinavian ICF house plan 30x40 feet
This house plan has the open layout Great room with access to the covered deck, fireplace, two…
OUR RECOMMENDATIONS
We invite you to visit our other site, EPLAN.HOUSE where you will find 4,000 selected house plans in various styles from around the world, as well as recommendations for building a house.
