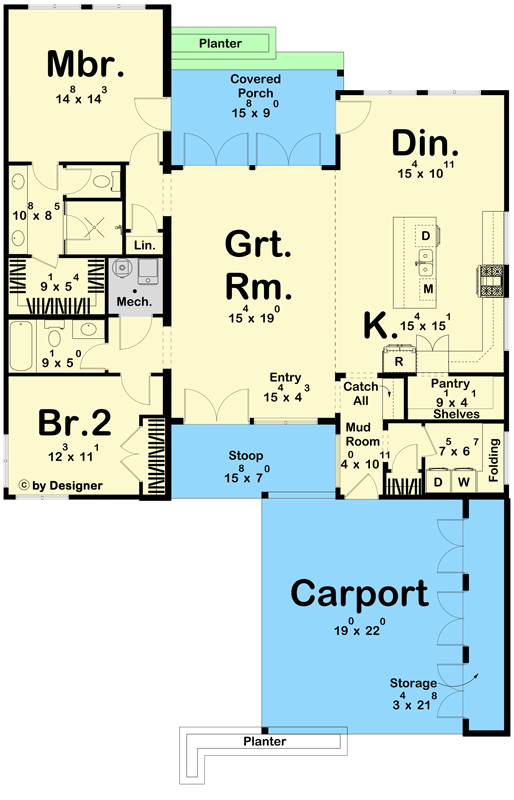1661 Square Foot 2-Bed Modern House Plan with Carport
- This 1,661 square foot modern house plan has 2 beds, 2 baths and a 2-car carport (418 sq. ft.).
- French doors open off the 7'-deep covered entry and open to the great room. Two sets of French doors across the room open to the rear covered porch and the great room opens to the dining room and kitchen to the right.
- A large kitchen island has a double sink on one side and casual seating on the other. A roomy walk-in pantry (9'1" by 4'1" gives you great storage).
- Bedrooms line the left side of the home with the master suite having outdoor access, a four-fixture bath and a walk-in closet. Bed 2 has a linear closet and nearby access to the hall bath. Laundry is located by the mud room by the carport entry.
- Three sets of doors in back of the carport give you secure space to store your valuables.
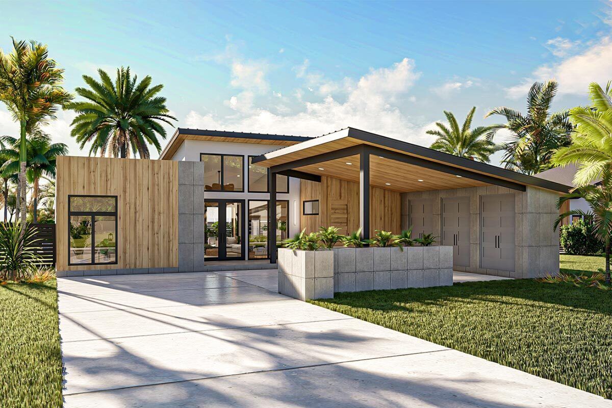

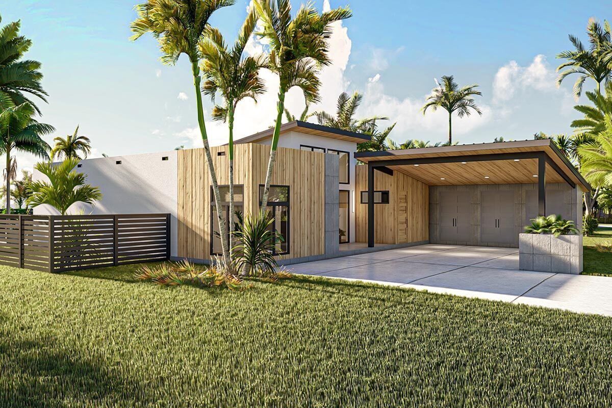
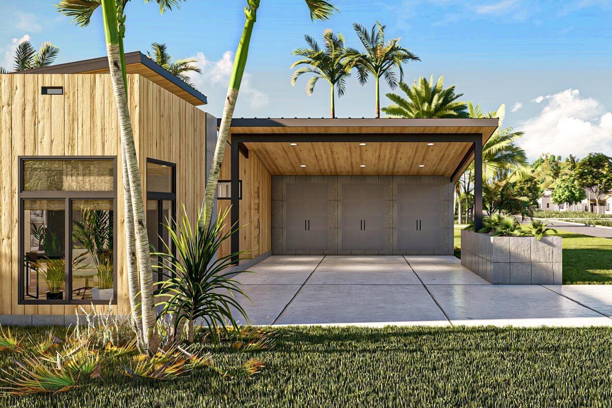
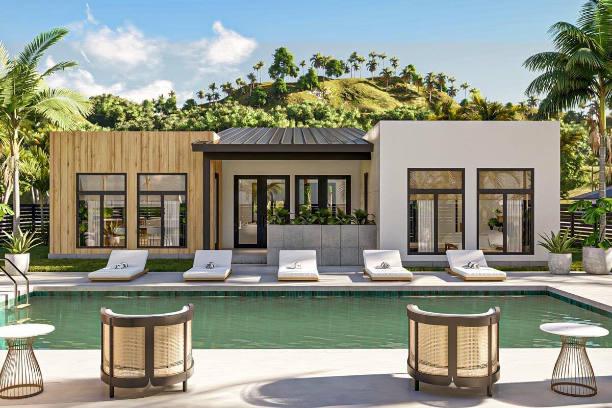
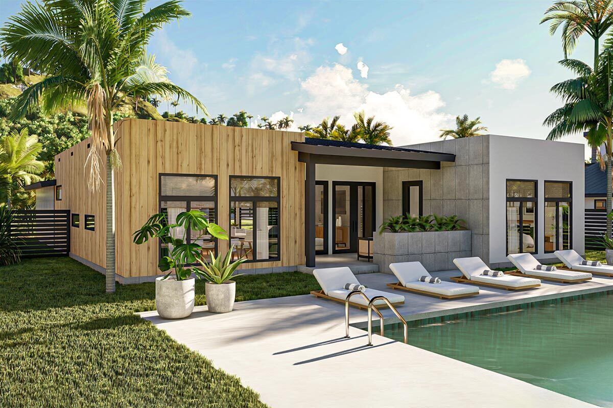
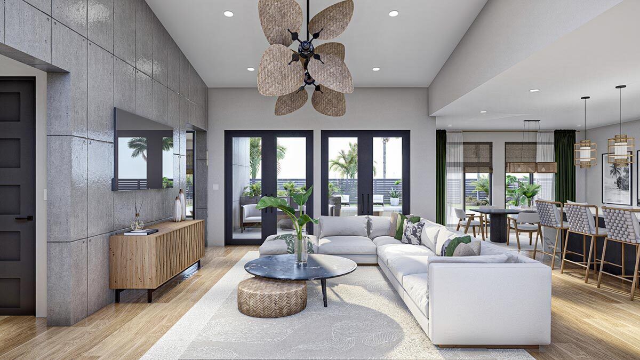
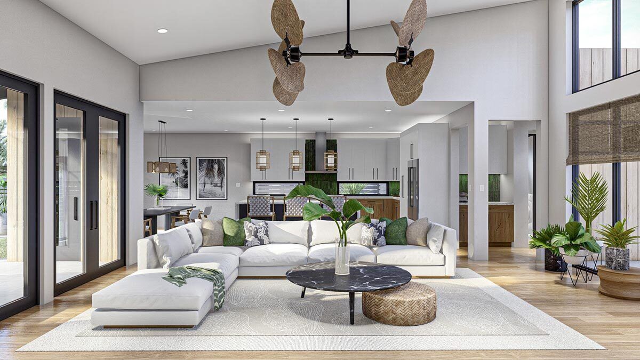
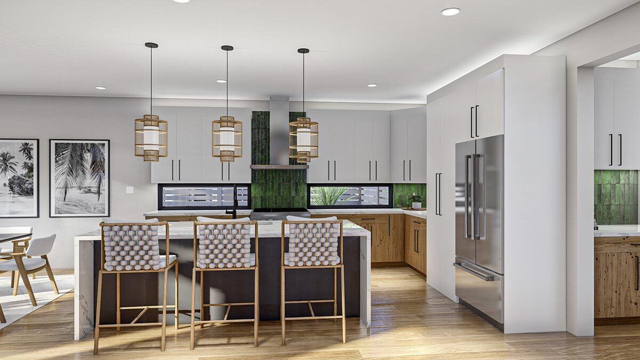
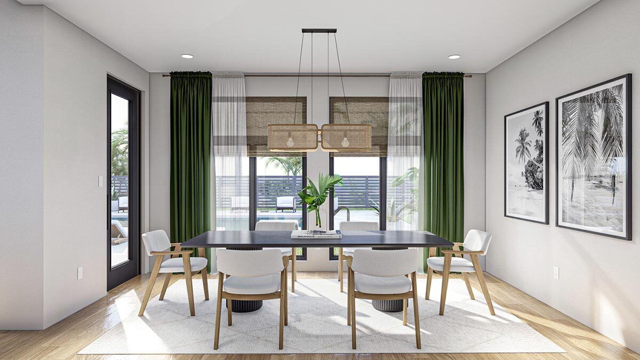
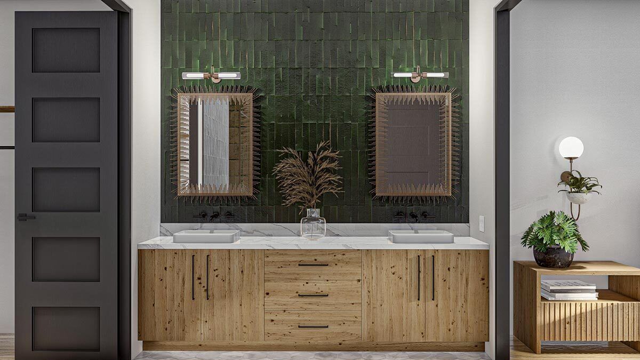
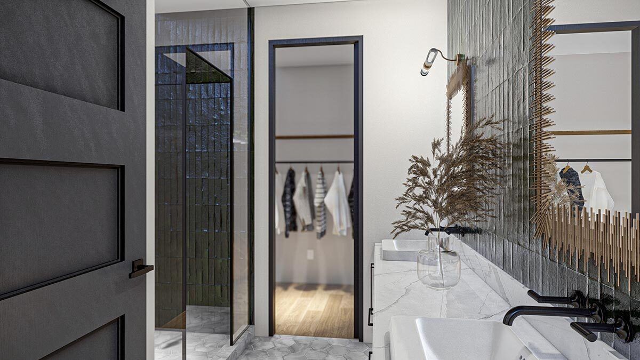
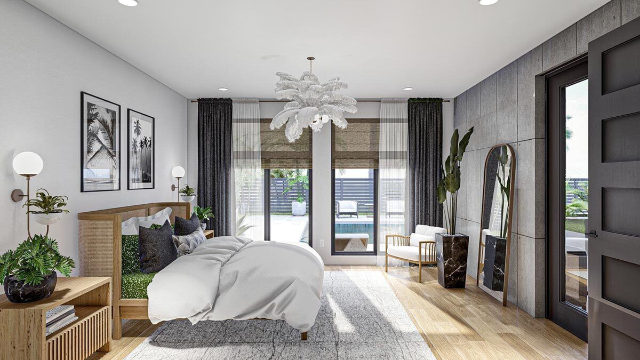
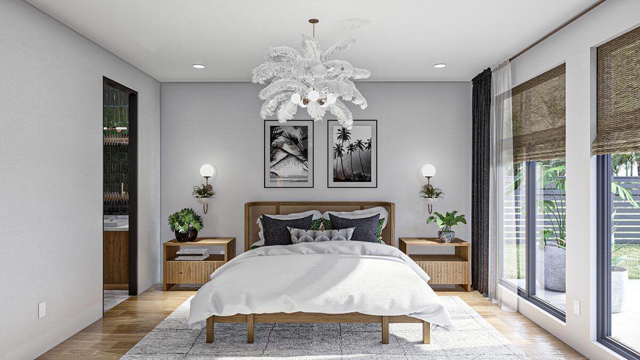
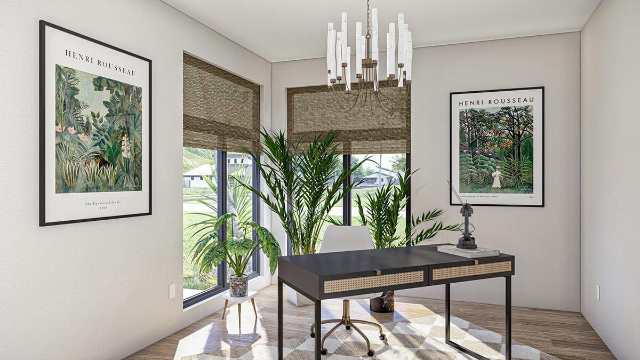
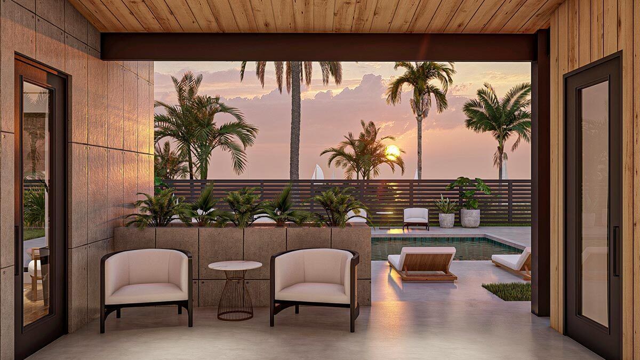
Floor Plans
Link
architecturaldesigns
Plan Details
Floors: 1
Bedrooms: 2
Garage Type: 2 car garage
Total Heated Area: 1677 sq.ft
1st Floor: 1677 sq.ft
2nd Floor — 0
Width — 47′0″
Depth — 72′8″
Roof — shed
Bathrooms: 2
Wall framing — wood frame
Cladding: wood siding, stucco, panels
Foundation type — Slab
Outdoor living: Porch
Windows: panoramic windows
Max Ridge Height 16′8″
OUR RECOMMENDATIONS
We invite you to visit our other site, EPLAN.HOUSE where you will find 4,000 selected house plans in various styles from around the world, as well as recommendations for building a house.
