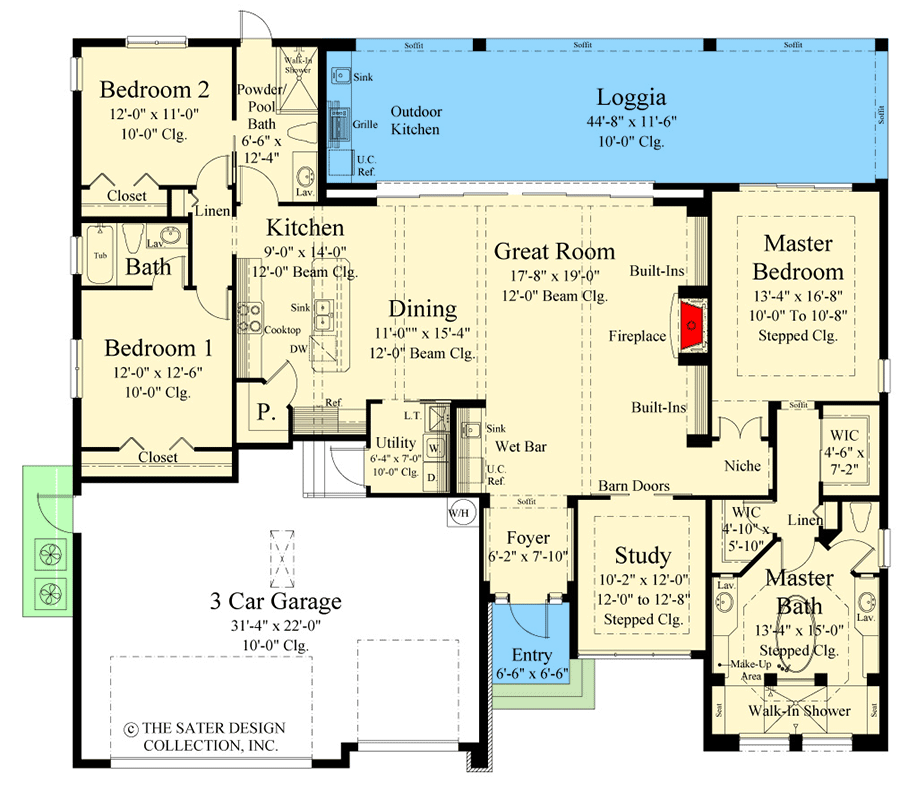Contemporary One-Story House Plan with Split Bed Layout
This one-story house plan gives you 2,241 square feet of heated living and a split bedroom layout and is perfect a young or old family. The exterior has clean, contemporary styling and a cantilevered flat roofed entry anchored to a stone clad wall. Stuccoed walls with dry-stacked stone accents are capped with a hipped roof that is clad with standing seam metal.

- Inside, you are greeted with matching stone clad walls and are lead directly into the great room with a strait fireplace and flanking built-ins. Adjacent to the great room is the dining and kitchen island - all opening out onto the home’s loggia via 22-foot-wide pocketing sliding glass doors. The kitchen features a generous walk-in pantry and expansive island. The great room also contains a wet bar for parties. The loggia features an expansive outdoor kitchen for grilling, whether for a few or a large gathering.
- Gain entry to the master suite through a pair of double doors. The suite overlooks the loggia through large sliding glass doors. There are two walk-in closets and vanities and a freestanding soaking tub. The large walk-in shower is entered from either side of the tub and a linen closet is conveniently located in the bathroom.
- Off the great room, enter the study it through double stacking barnstyle doors. Across the home, a powder/pool bath is conveniently located off the kitchen. The bathroom is also directly accessed from one of the two guest rooms. The other guest suite has its own ensuite bath for privacy. The utility room is conveniently located between the dining/kitchen and the home’s 3-car garage.
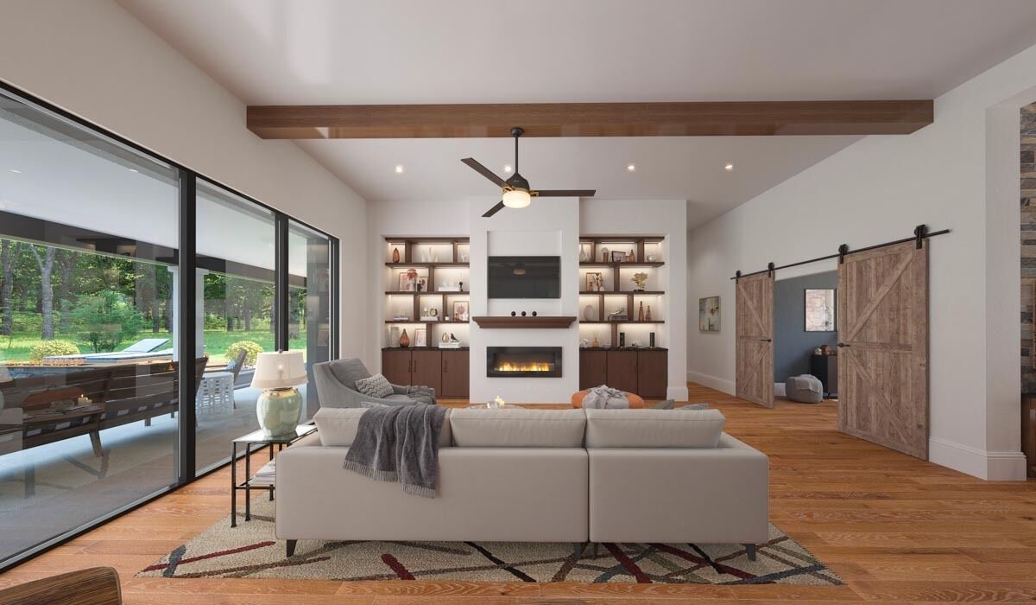
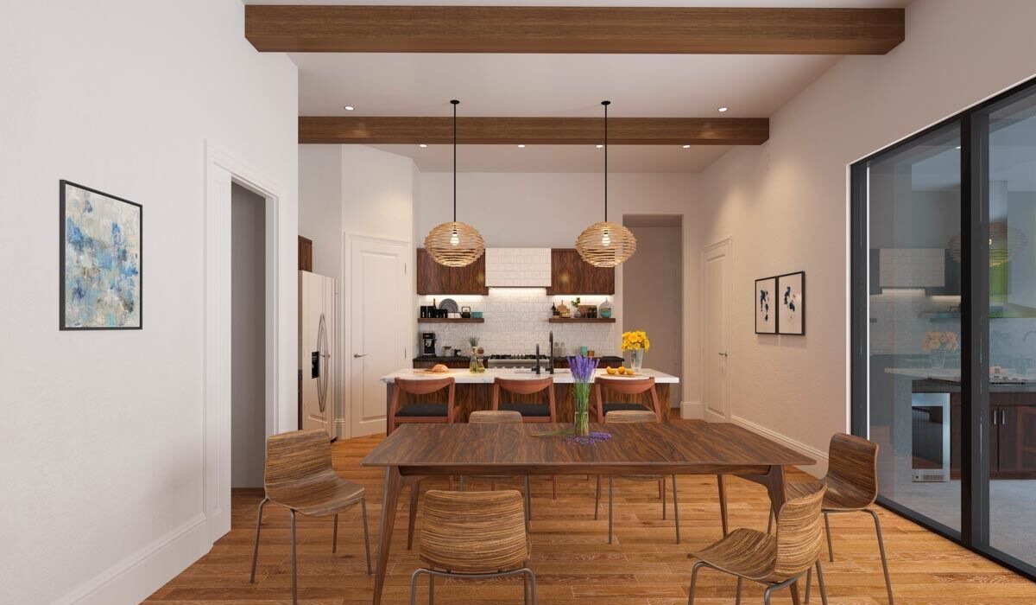
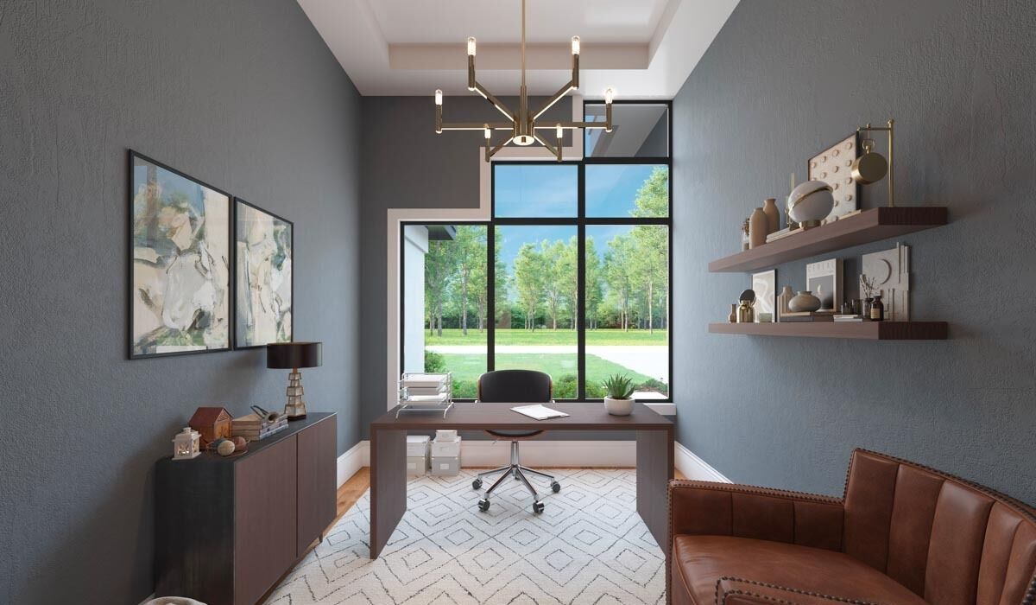
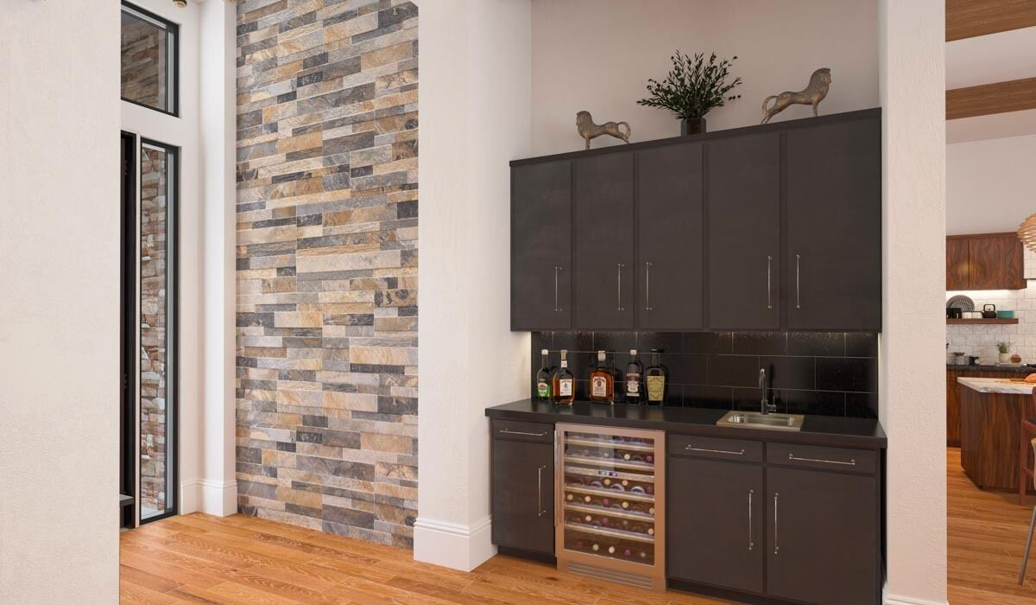
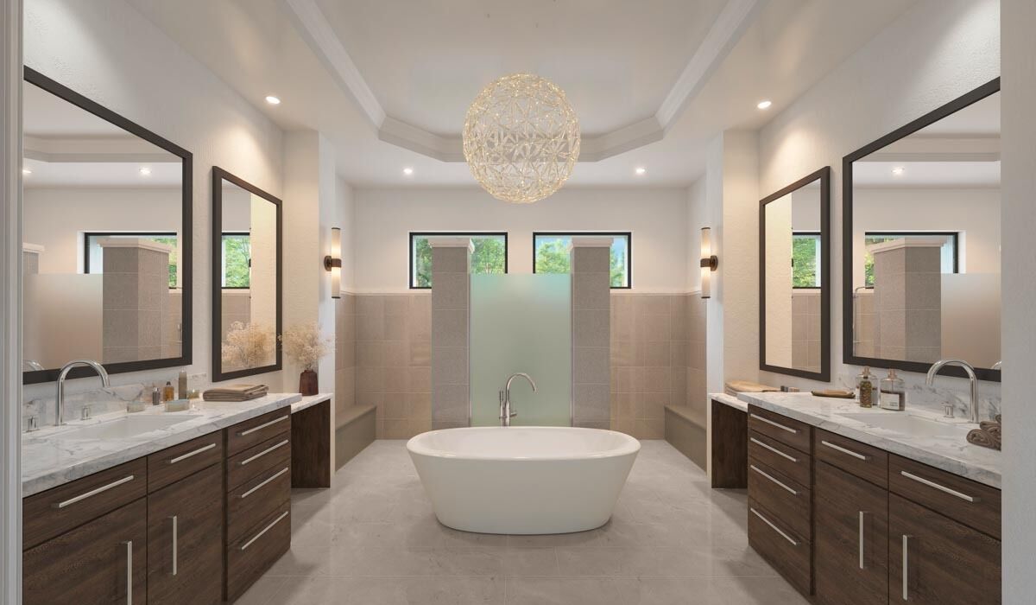
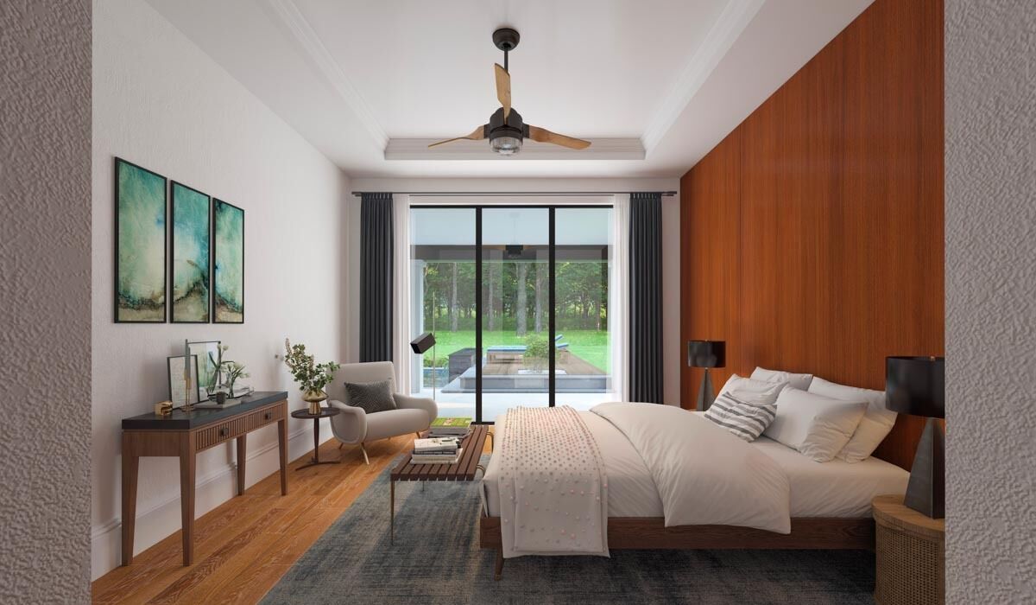

Floor Plans
Link
architecturaldesigns
Plan Details
Floors: 1
Bedrooms: 3
Garage Type: 3 car garage
Total Heated Area: 2263 sq.ft
1st Floor: 2263 sq.ft
2nd Floor — 0
Width — 64′12″
Depth — 58′1″
Roof — hip
Bathrooms: 3
Wall framing — wood frame
Cladding: stucco, stone
Foundation type — Crawl Space
Outdoor living: Porch
Windows: panoramic windows
Max Ridge Height 21′8″
OUR RECOMMENDATIONS
We invite you to visit our other site, EPLAN.HOUSE where you will find 4,000 selected house plans in various styles from around the world, as well as recommendations for building a house.
