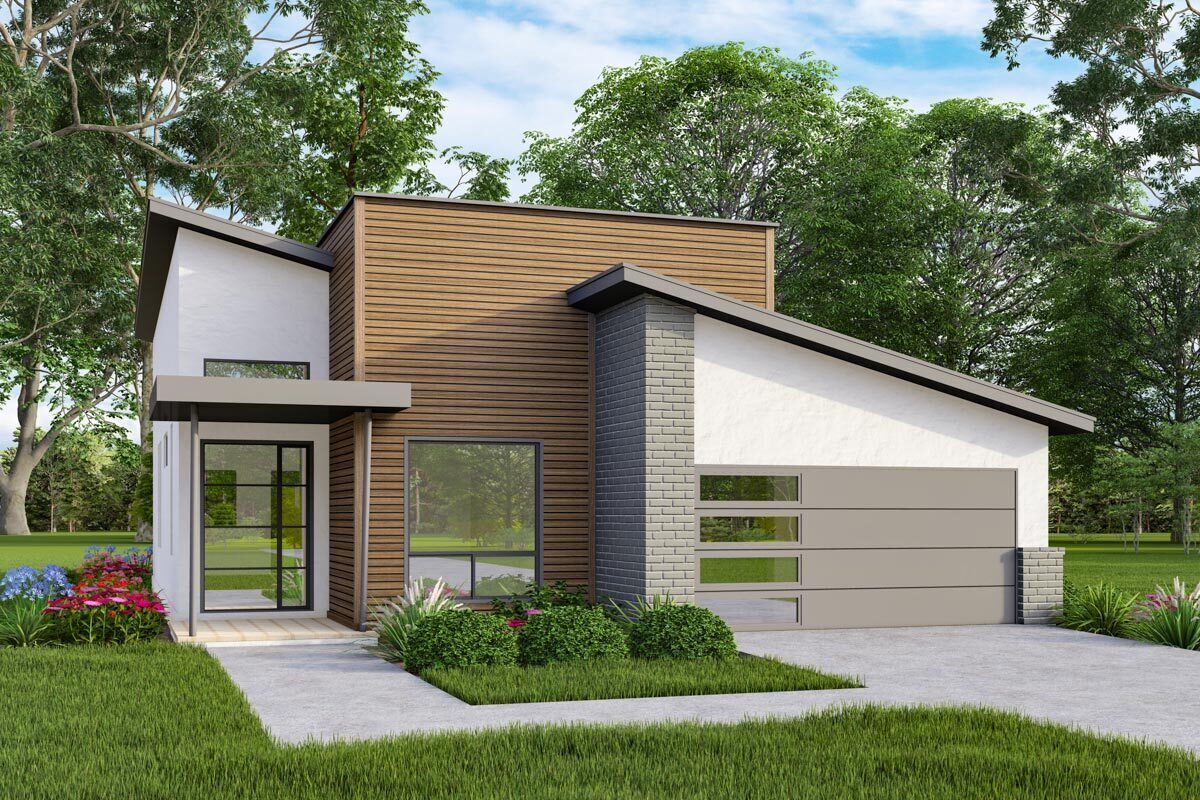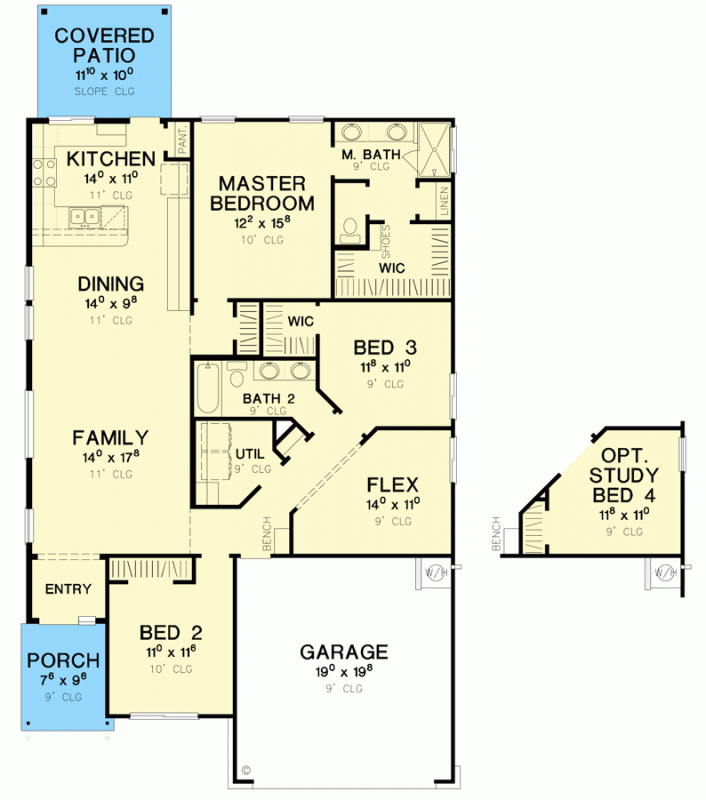3-4 Bed Mid Century Modern Home Plan with Open Living Space
Convert the flex room into a fourth bedroom with this versatile Mid Century Modern home plan that totals 1,688 square feet of living space.
The formal entry gives you unobstructed views into the family room, dining area, and kitchen, lining the left side of the design.
U-shaped cabinetry defines the kitchen and gives you a peninsula-style eating bar, while a rear exterior door provides access to a BBQ patio.
The master bedroom is tucked towards the rear and includes a 4-fixture bathroom with a walk-in closet.
Two or three additional bedrooms surround the hallway bathroom and laundry room to complete the design.

Floor Plans
Plan Details
OUR RECOMMENDATIONS
We invite you to visit our other site, EPLAN.HOUSE where you will find 4,000 selected house plans in various styles from around the world, as well as recommendations for building a house.
