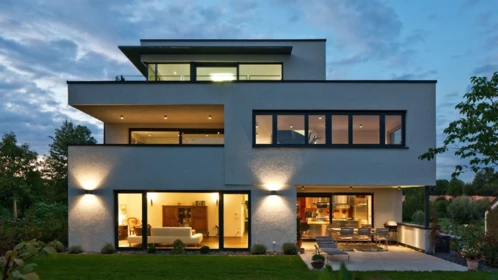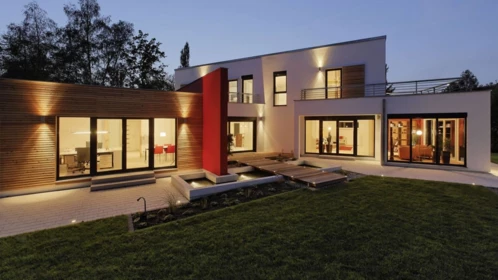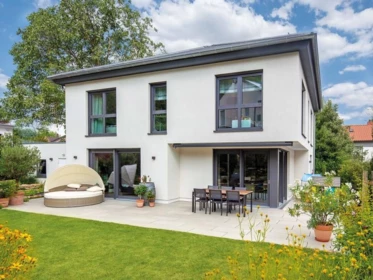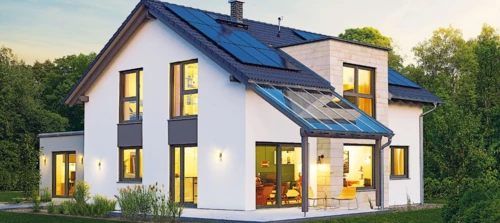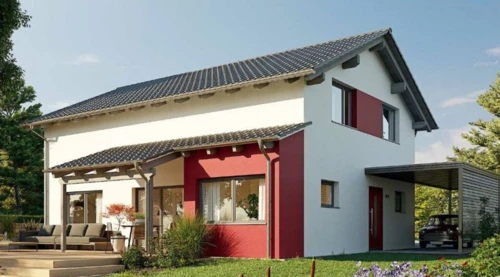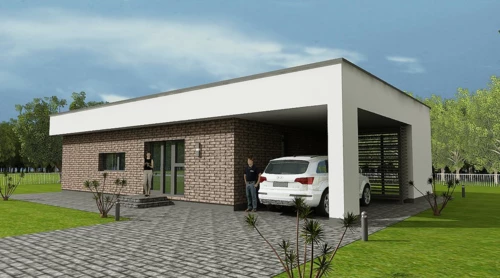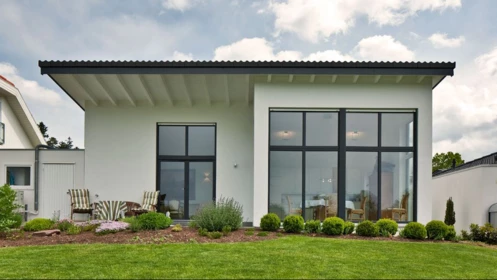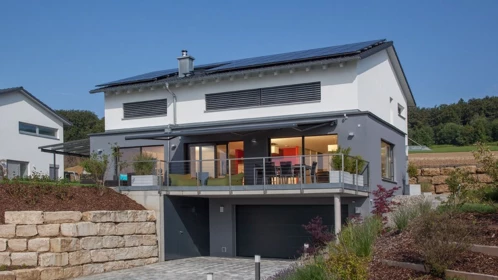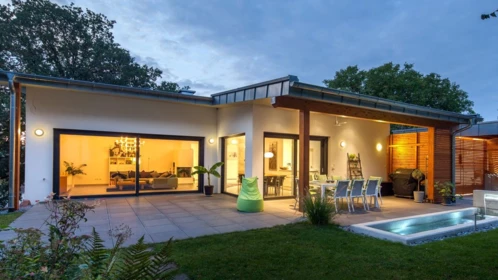Modern Aerated Concrete House Plans
If you decide to build a house made of aerated concrete, you not only opt for a living space made of solid and natural materials, which guarantee you a pleasant indoor climate and optimal thermal insulation. You also opt for an extremely stable construction, which offers you a stable investment. All these good qualities are united in aerated concrete houses. A house constructed with aerated concrete - whether single-family homes, town villas or duplex houses - can be inhabited over several generations and is extendable even after many years of use or can be adapted by rebuilding or extensions to future needs. Therefore, the resale value of aerated concrete houses is significantly higher. Because of these inventory value benefits, a home built as a solid house is a safe investment for you and your family.
Modern two-story house plan with a second floor decks and sauna: The Luxhaus
Modern two-story house plan with a garage, large office and two second floor decks. This house plan provides three bedroom and a large bathroom with a…Single-story house plan with a sauna and swimming pool on the site
Contemporary 1293sq.ft. house plan on a flat lot. The hip roof, flat walls, and panoramic windows make the house especially exquisite.Plan of an aerated concrete house with a hip roof and a built-in garage in a modern style
The cube shape of the house, the walls of which are made of aerated concrete, plastered and painted in a light tone, is covered with a practical hip…Plan for a modern house with a ground floor and panoramic windows for a sloping plot
The clear, straight lines of this house plan with its extensive glazing are a clear indication of the modern, uncluttered style of the architecture.…Plan for a modern two-story aerated concrete house with a 2-car garage
The hipped roof with a shallow pitch and beautiful overhangs is robust and practical. Large windows, and some in the corner of the house, illuminate…L-shaped floor plan for a modern style permanent formwork house
Modern L-shaped houses are becoming more and more enjoyable to potential builders due to the possibility of using an inner courtyard. Our plan is…The plan for an ICF formwork house with high-tech technology
This is a classic-looking house, but the modern style is present in both the construction technology and the design of the façade and interior.Model plan for an aerated concrete or cellular concrete house with a modern design
This plan's simple and conservative concept has not prevented the author from introducing a colorful and exciting design solution to the façade. The…Modern flat-roof house plan with carport
This modern 1,150 sq. ft. single-storey house plan is suitable for quick and low-cost construction. Three bedrooms and a large room combining the…Modern style bungalow with large windows
The modern and stylish bungalow, equipped with everything necessary for a comfortable life. House plan with a shed roof and large windows for a small…Modern two-story house plan with a basement: The Philipp House
The Philipps House is a modern two-story house with a gable roof and a drive-under garage in the basement. The house made of aerated concrete and uses…OUR RECOMMENDATIONS
We invite you to visit our other site, EPLAN.HOUSE where you will find 4,000 selected house plans in various styles from around the world, as well as recommendations for building a house.
