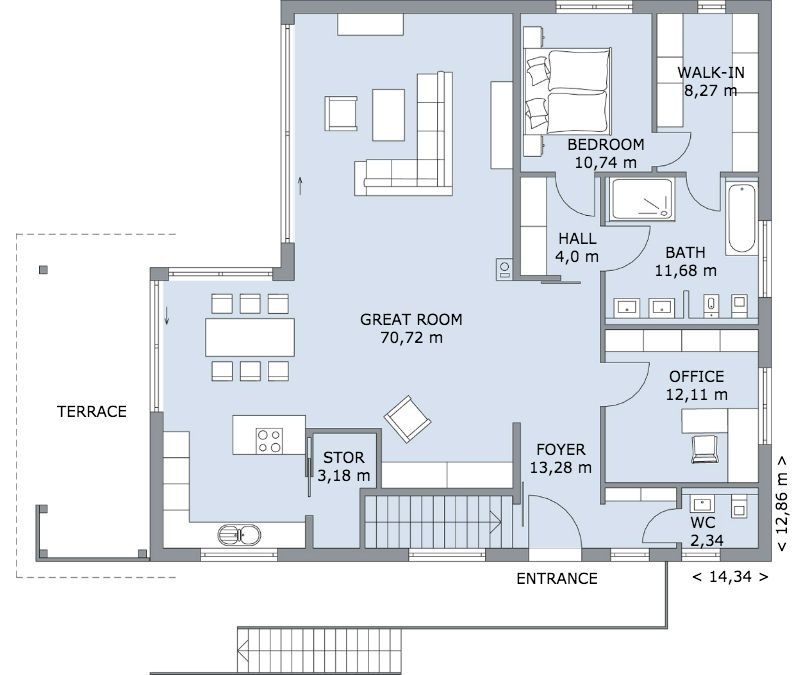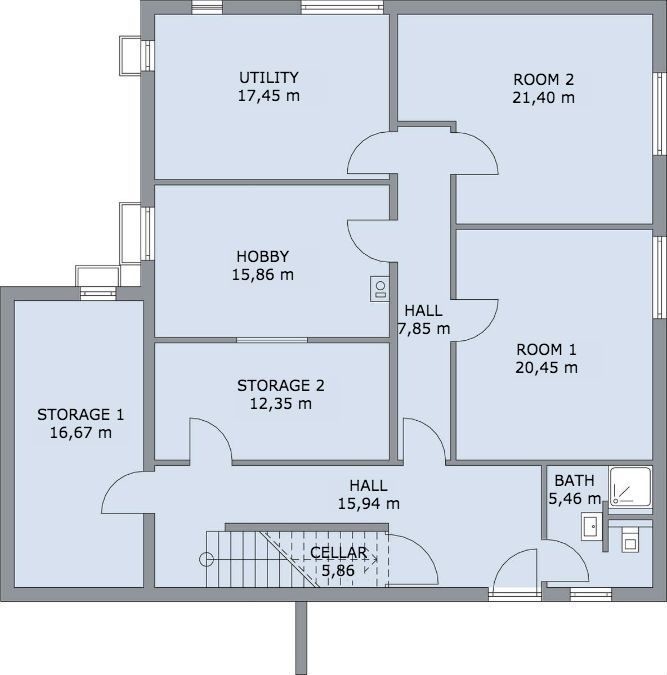Modern Aerated Concrete House Plan: The Goldbecks House
The optimally built in a slope Goldbeck house offers plenty of space on about 227 m2 living space - even for a granny flat. In the interior of the modern barrier-free solid construction of BAUMEISTER-HAUS, one of the absolute eye-catchers is certainly the over 4-meter high ceiling in the light-flooded gray and white held living/dining room. The house is supplied with an energy-efficient air-water heat pump. In addition to three bedrooms, there are two modern bathrooms with wood-colored cork flooring.
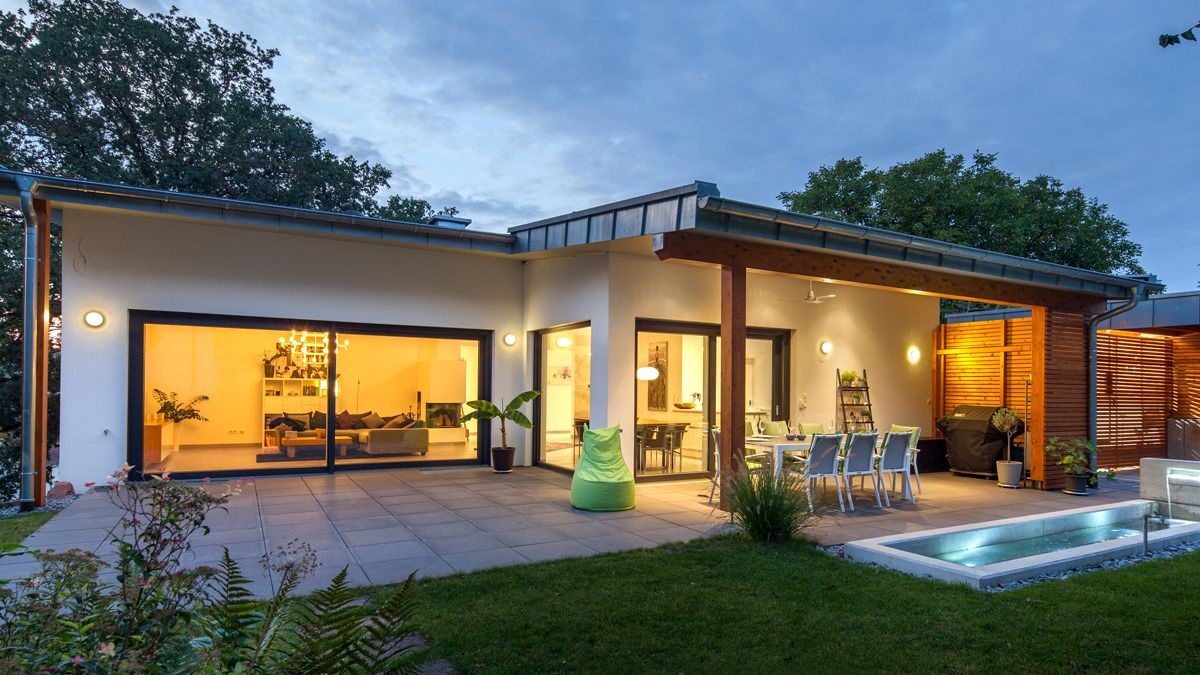
The interior features a modern open plan with over 4m high ceilings in light grey and white modern living and dining area. There is also a kitchen-living room in the lining of the house. The entire back facade of the house, facing south, with panoramic windows and sliding glass doors allows the sun to heat the house in the cold season, and residents to save on heating. In addition, the house has an energy-efficient air-water heat pump. In addition to the three bedrooms, there are two modern bathrooms with cork flooring. The ground floor area is 86.8 m with access to the street. There is a double roof with different slopes of 3 by 12 and 2 by 12.
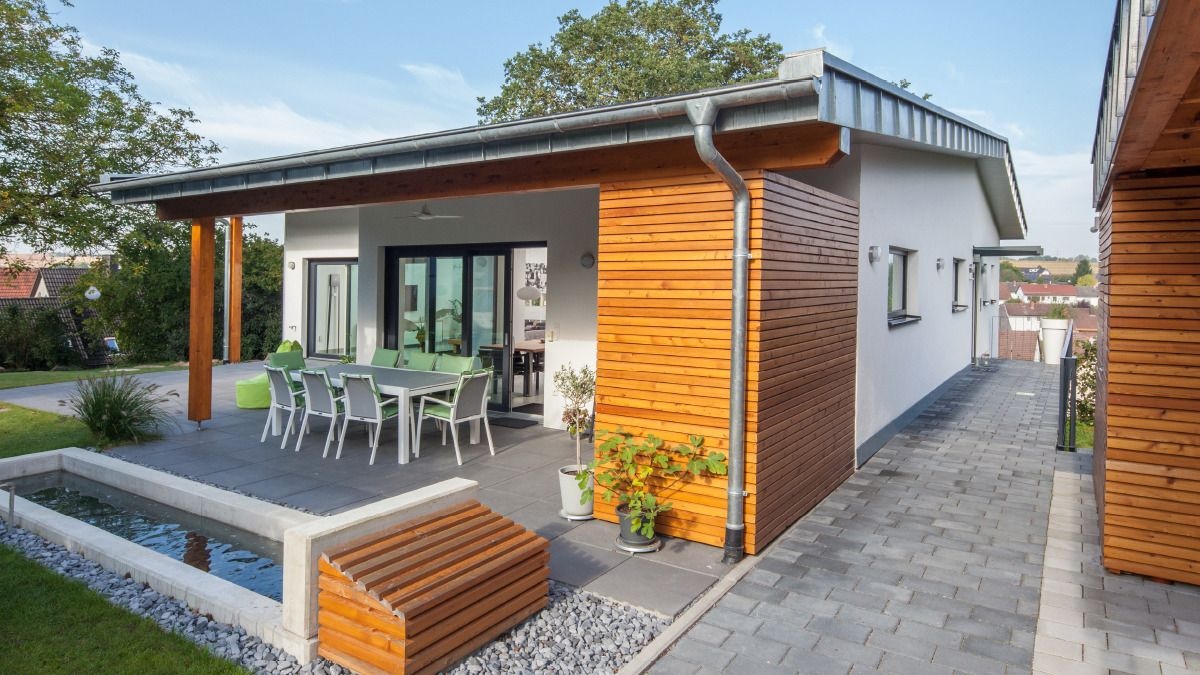
One-story aerated concrete house with a walkout basement and terrace.
The house top view.
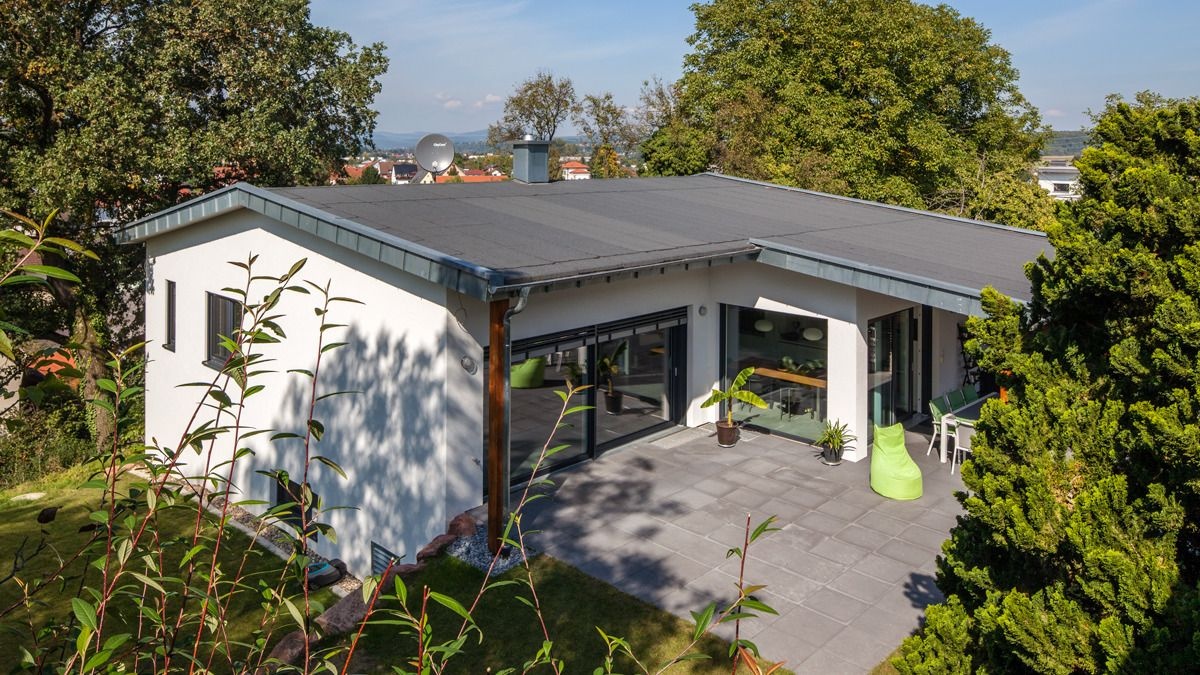
L-shaped one-floor modern house plan with a low slope gable roof.
Side view
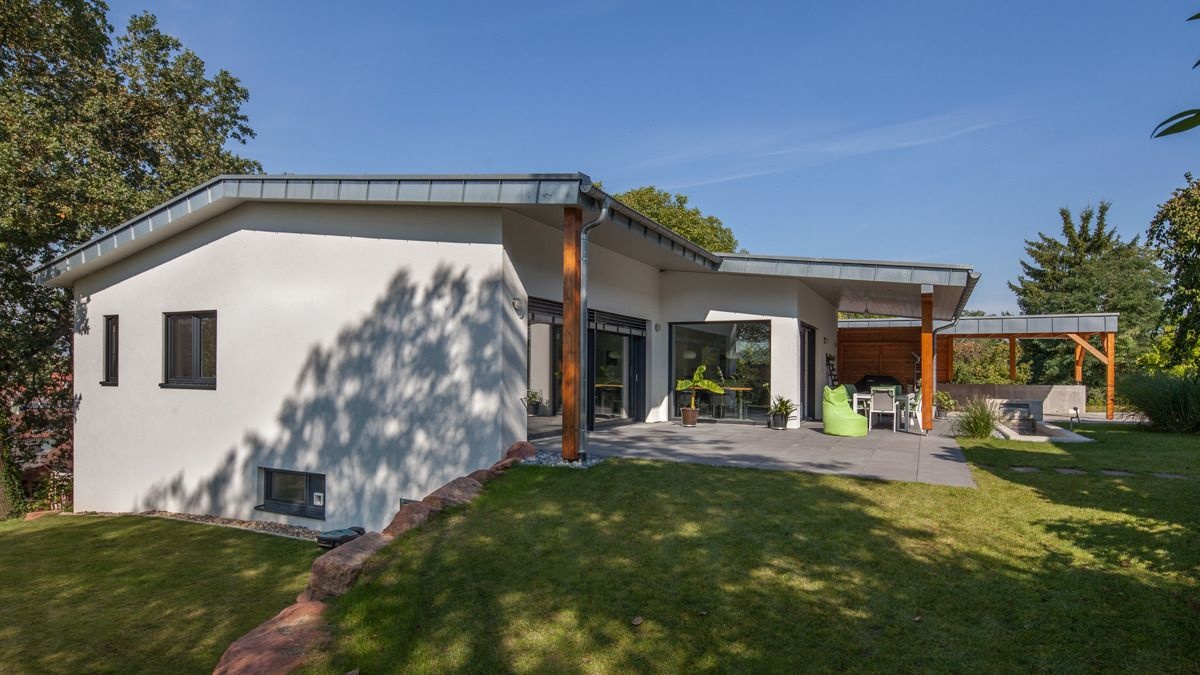
A single story house with a walkout basement
Living-room
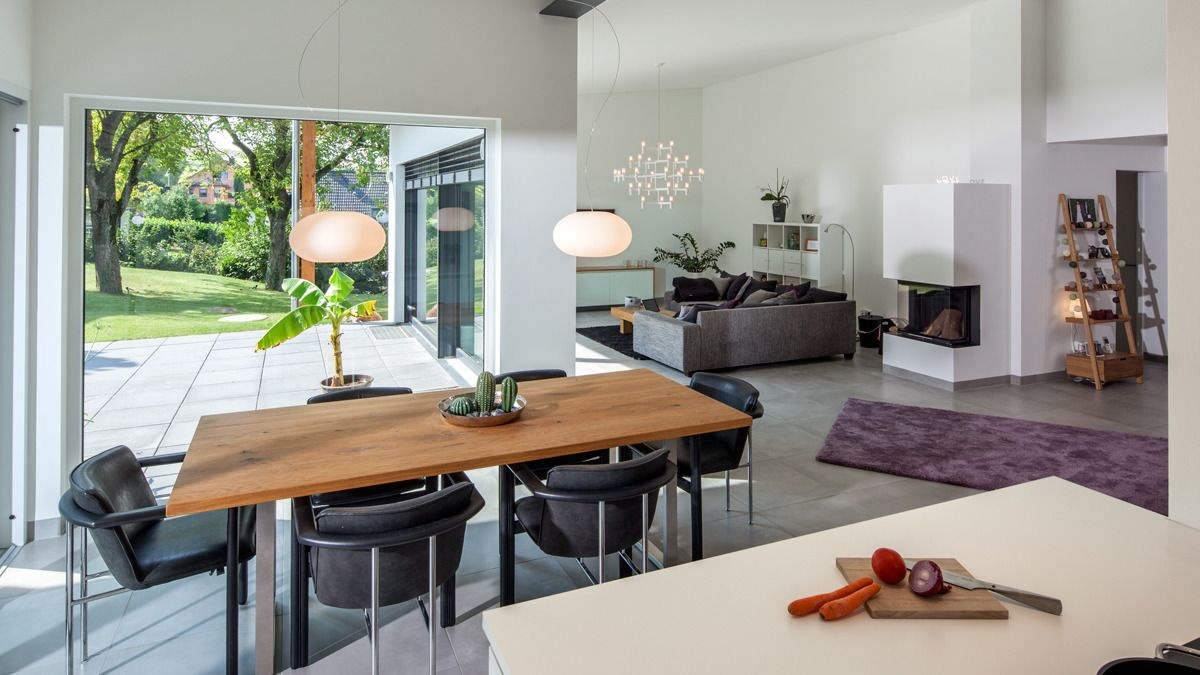
Modern living room with glass sliding doors.
Dining and kitchen
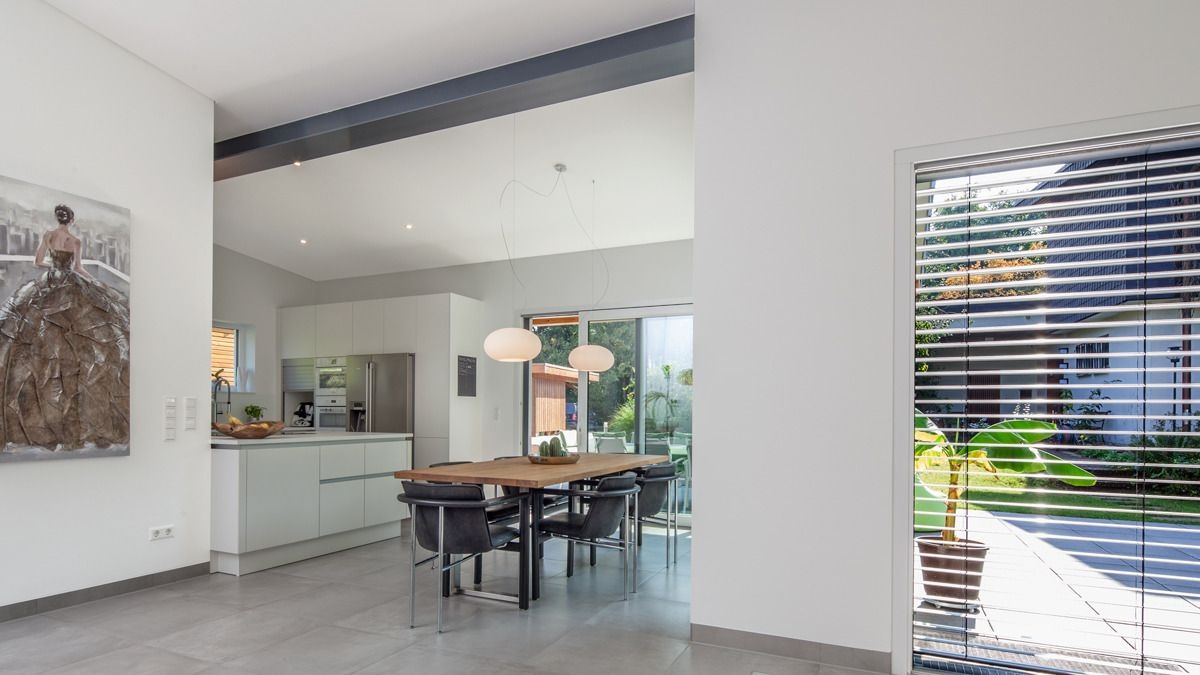
Open layout of great room with a modern dining room and a kitchen
Modern bathroom
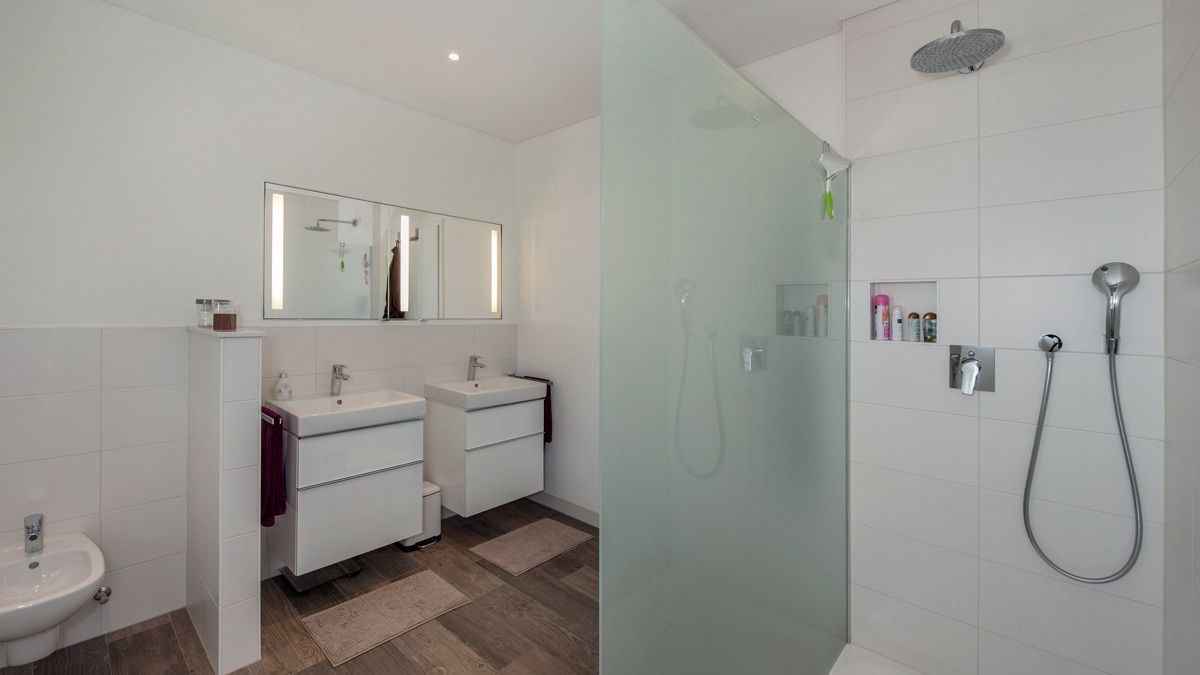
Modern bathroom with a walk-in glass shower.
Plan Details
OUR RECOMMENDATIONS
We invite you to visit our other site, EPLAN.HOUSE where you will find 4,000 selected house plans in various styles from around the world, as well as recommendations for building a house.
