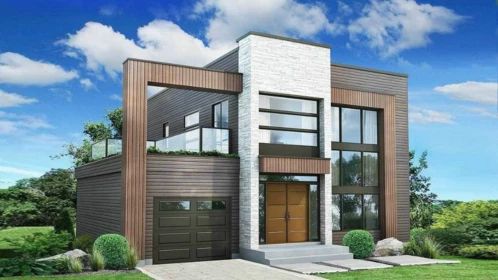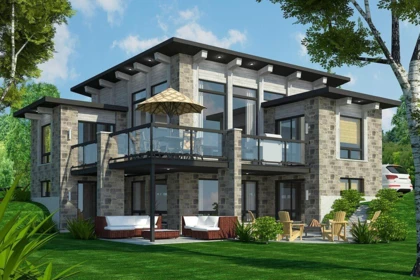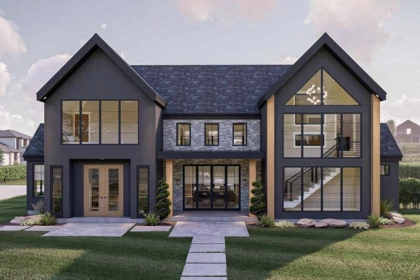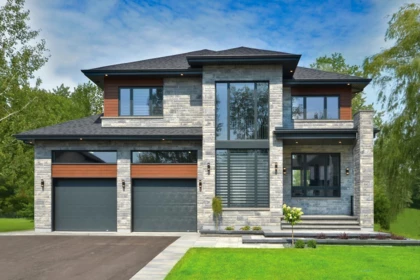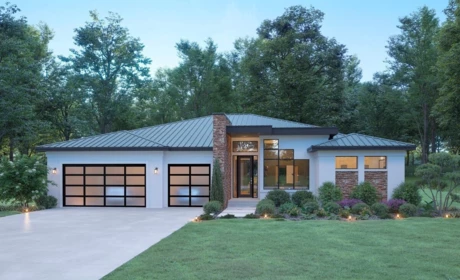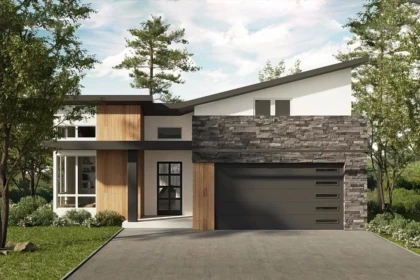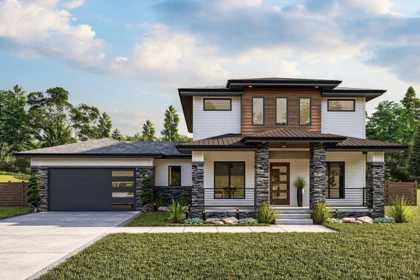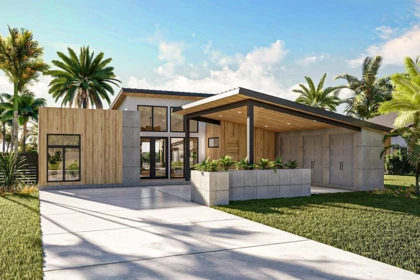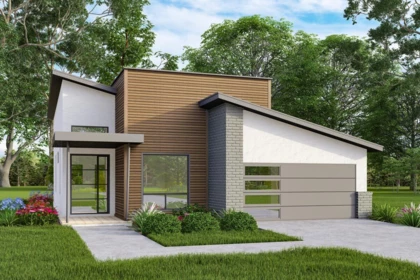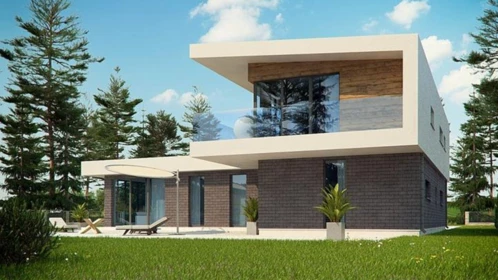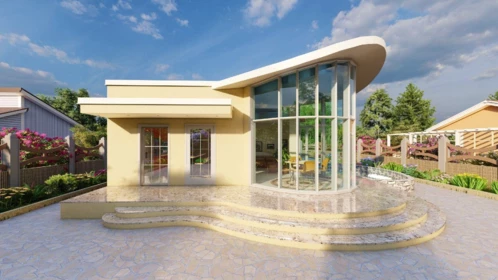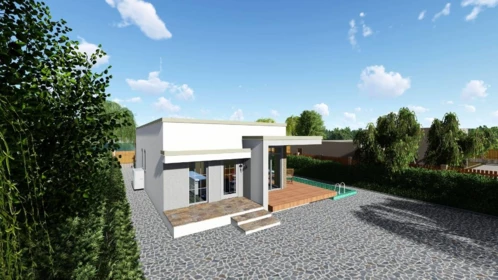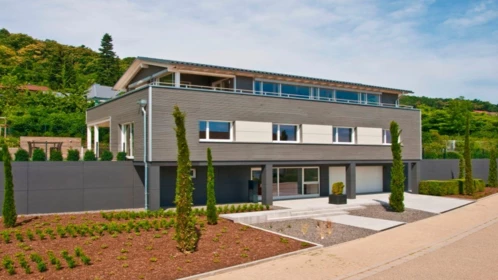Modern house plans
The modern style originated at the beginning of the 20th century, taking into account changes in construction technologies and the appearance of new materials. Architects and designers deliberately abandoned the complex details and ornate Victorian era. Today they continue to challenge themselves to create bold and bright houses designs. Architects use straight lines of walls, flat or shed roofs, panoramic windows, and covered patios to create house designs in high-tech styles and minimalism. A modern house should not require much effort to operate. For the construction of a residential house, you can use all the known building materials and structures. Modern frame houses are most popular all over the world, thanks to high energy efficiency. But here you can see modern brick houses, houses made of aerated concrete, monolithic houses, and houses from a bar. Facades are finished with durable plaster, horizontal wooden panels, facing brick or stone. New technologies for making windows allow the house to be light and warm, and sliding glass doors expand the living space beyond the walls of the house. Many house designs are accompanied by photo interiors.
3-Bed Modern Home Plan Under 2000 Sq. Ft. for the Rear View Lot
This 1992 square foot, three-bedroom house plan was created to maximize the views from your sloping site. From the entrance, you can see the wall of…Modern 3300 Square Foot House Plan with 4 Beds and 2-Story Great Room
With 4 bedrooms and 4 bathrooms, this contemporary house design offers 3303 square feet of roomy living space. A lot of natural light can enter the…Contemporary 3-Bedroom House Plan with 2-Car Garage
Contemporary two-storey house plan with an area of 176 sq.m has a basement with windows and a garage will become a comfortable place to live. Stone,…Contemporary One-Story House Plan with Split Bed Layout
This one-story house plan gives you 2,241 square feet of heated living and a split bedroom layout and is perfect a young or old family. Stucco walls…2652 Square Foot Mid Century Modern House Plan with Walkout Basement Expansion
This 2,652 square foot mid century modern house plan gives you 2 bedrooms, 2 baths and offers lower level expansion wrapped in an attractive mixed…2200 Sq. Ft. Modern Prairie House Plan with Home Office and Upstairs Laundry
This 2,219 square foot modern Prairie-style house plan gives you 3 beds, 2.5 baths and 2,219 square feet of heated living. The exterior has a mix of…1661 Square Foot 2-Bed Modern House Plan with Carport
This 1,661 square foot modern house plan has 2 beds, 2 baths and a 2-car carport (418 sq. ft.). French doors open off the 7'-deep covered entry and…3-4 Bed Mid Century Modern Home Plan with Open Living Space
Convert the flex room into a fourth bedroom with this versatile Mid Century Modern home plan that totals 1,688 square feet of living space. The formal…Modern 3 bedroom single story house with wall of glass
Beautiful small house plan with 3 bedrooms and a large living room with panoramic windows in the bay window.3 bedroom Small modern house plan with flat roof
Modern house plan with flat roof and large windows of 80 square meters with 3 bedrooms, living room, bathroom and toilet.OUR RECOMMENDATIONS
We invite you to visit our other site, EPLAN.HOUSE where you will find 4,000 selected house plans in various styles from around the world, as well as recommendations for building a house.
