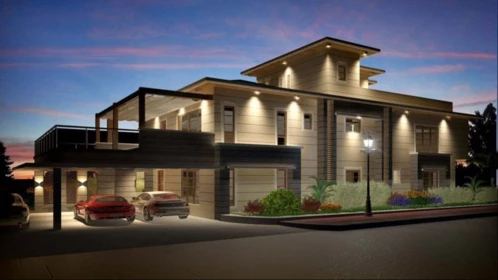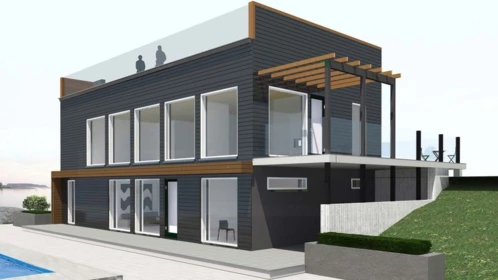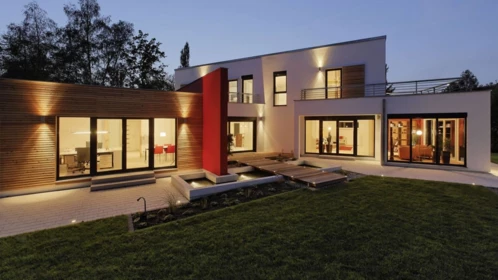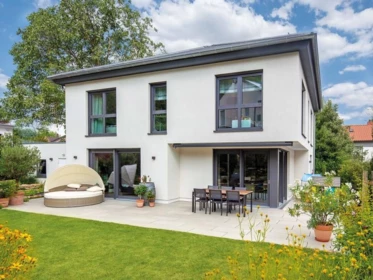Contemporary Two Story House Plans
If you are a practical person, then you should buy a two-story house plan, since having built a house, you will get a lot of advantages: from low construction costs to small expenses for maintenance and repair of a house. You can also choose a two-story house plan with a layout where recreation areas will be on the second floor, and rooms for day activities on the first floor. If you have beautiful views around, then consider the idea of planning where the living room and kitchen-dining room are on the second floor, then if there is a terrace or balcony you can admire the landscape from above. And it does not matter that you have to go up and down the stairs several times a day. Because, in return, you will get free fitness and in the foyer or living room a beautiful design element in the form of a beautiful modern staircase.
Modern (ICF) house plan with glass parapet roof terrace
The modern house plan with a living basement and straight façade lines with extensive glazing are fully stylized in the Hitech style. The open living…Modern two-story house plan with a second floor decks and sauna: The Luxhaus
Modern two-story house plan with a garage, large office and two second floor decks. This house plan provides three bedroom and a large bathroom with a…Modern house plan with corner panoramic windows, balcony and the 2nd floor bedrooms
The plan for a modern 1161 sq. ft. two-story home optimally includes a well-designed floor plan with enough room for both a spacious living room and…Plan of a modern frame house, with panoramic windows and a spacious terrace
Thanks to the wooden frame, this modern house is multifunctional and straightforward in its own way. The plastered and light-coloured exterior walls…Plan of an aerated concrete house with a hip roof and a built-in garage in a modern style
The cube shape of the house, the walls of which are made of aerated concrete, plastered and painted in a light tone, is covered with a practical hip…Plan for a modern house with a ground floor and panoramic windows for a sloping plot
The clear, straight lines of this house plan with its extensive glazing are a clear indication of the modern, uncluttered style of the architecture.…Plan for a modern two-story aerated concrete house with a 2-car garage
The hipped roof with a shallow pitch and beautiful overhangs is robust and practical. Large windows, and some in the corner of the house, illuminate…Modern two-family detached frame house with carport
A-frame modern duplex designed to be built on a small plot. The two-story plan with panoramic windows and a chic layout will ensure comfortable living…Plan of a 2-story frame house with panoramic windows and bay windows in a modern style
This modern house plan has an enchanting appeal with its architecture, from a distance reminiscent of the ancient style. It has a hip hip roof with…Modern house with a huge panoramic window on the console
Like a giant telescope, the residents of this house can see the surrounding landscape from the second-floor console, as they have a view of nature…A modern home with a high-tech home automation system - the smart home
Plan of a frame house with gable roof and attic balcony with extensive glazing on the ground floor.OUR RECOMMENDATIONS
We invite you to visit our other site, EPLAN.HOUSE where you will find 4,000 selected house plans in various styles from around the world, as well as recommendations for building a house.












