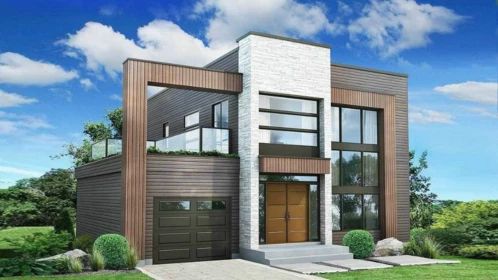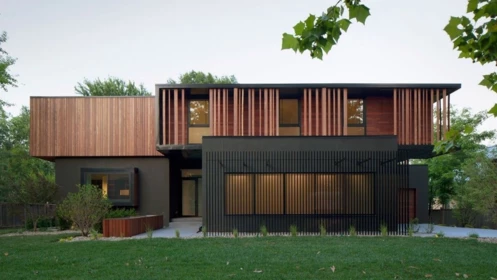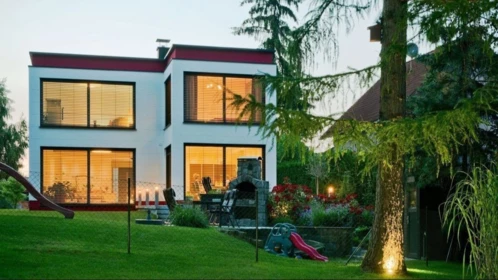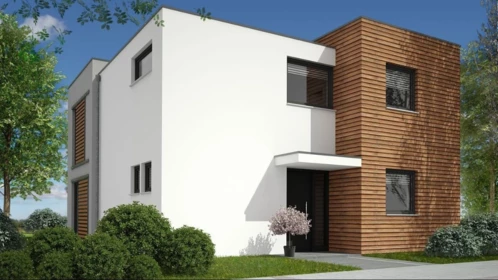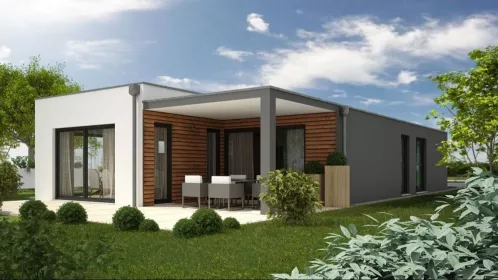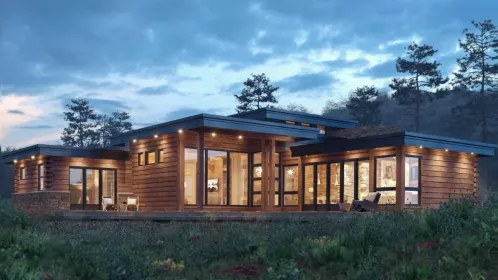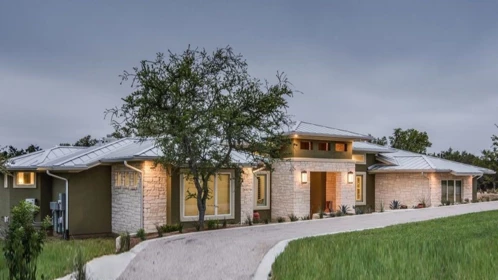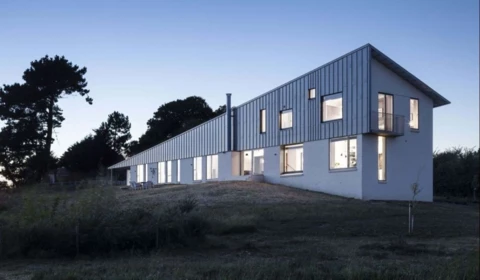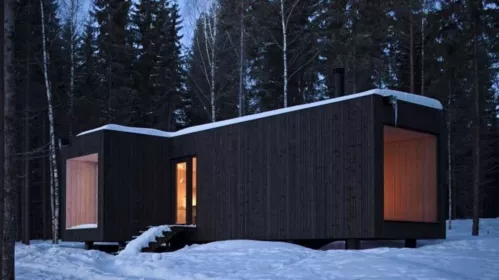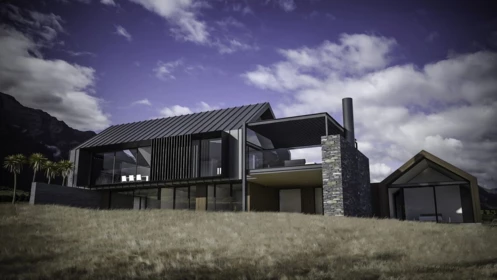Modern two story house plans with photos
Modern house plan Boomer with a terrace on the second floor
Baulinder House in the cubism style with panoramic windows
Aerocrete block or brick house with a two car garage
Compact two-storey house made of aerated concrete in a modern style
A small one-storey aerocrete house with a flat roof
Modern timber log house plan with split bedrooms in Sun Prairie
Large modern one-storey house plan with stone cladding: the Hobb's architect
The modern house in Suffolk England on a slope lot and an original gable roof
Modern villa - four corners from Avanto Architects Finland
The Wilson's house in New Zealand from Dravitsky and Brown architects
We present a series of two-story house plans with photo exteriors and interiors. The collection has a photo of the great room, kitchen-dining room, bedroom and bathrooms. In some large houses, home cinemas are made, which are also in the photographs. This two-story house plans with photo-gallery made by architects from different countries and different continents. Photos made by professional photographers. We try to pick up house plans with high-quality photos of good resolution or high quality renderings.
OUR RECOMMENDATIONS
The modern house in Suffolk England on a slope lot and an original gable roof
Modern House Plan with Large Covered Decks for a Side-Sloping Lot
Chic Modern House Plan with a Roof Garden and Deck above the Garage
We invite you to visit our other site, EPLAN.HOUSE where you will find 4,000 selected house plans in various styles from around the world, as well as recommendations for building a house.
