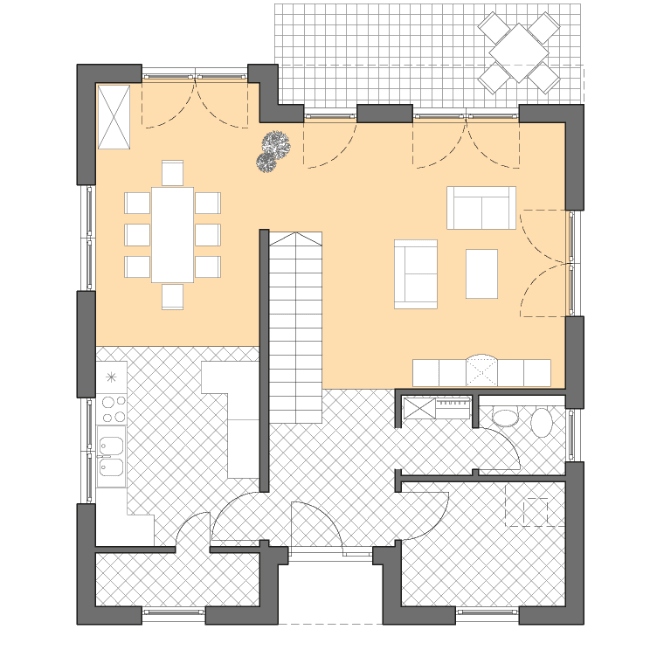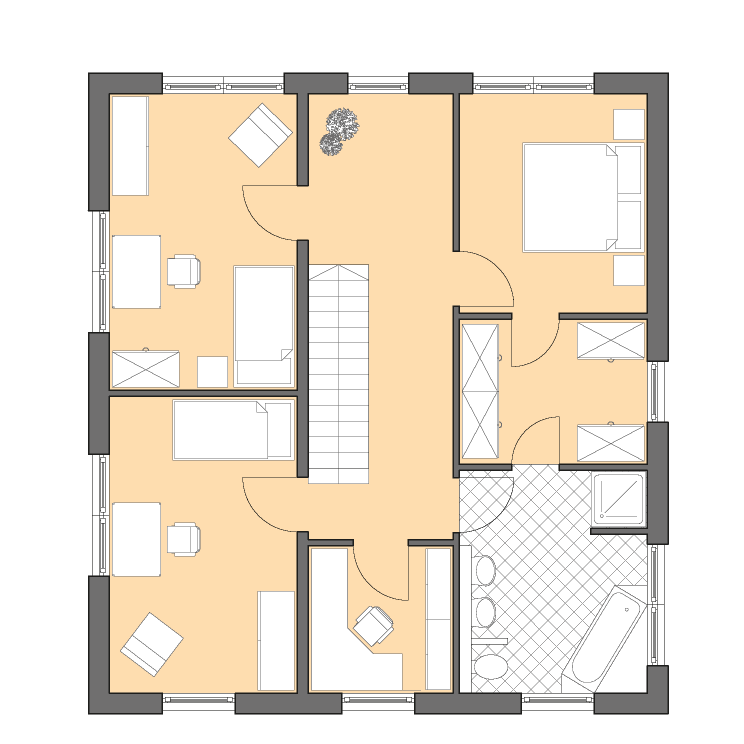Aerocrete block or brick house with a two car garage
German construction company Roth builds houses in Germany for ready and individual projects. As usual, German houses are distinguished by their laconicism and simplicity of design. In return, the quality of construction and building materials is proposed. This company builds houses from low-density aerated concrete, without additional insulation.
Back yard facade of the two-story house
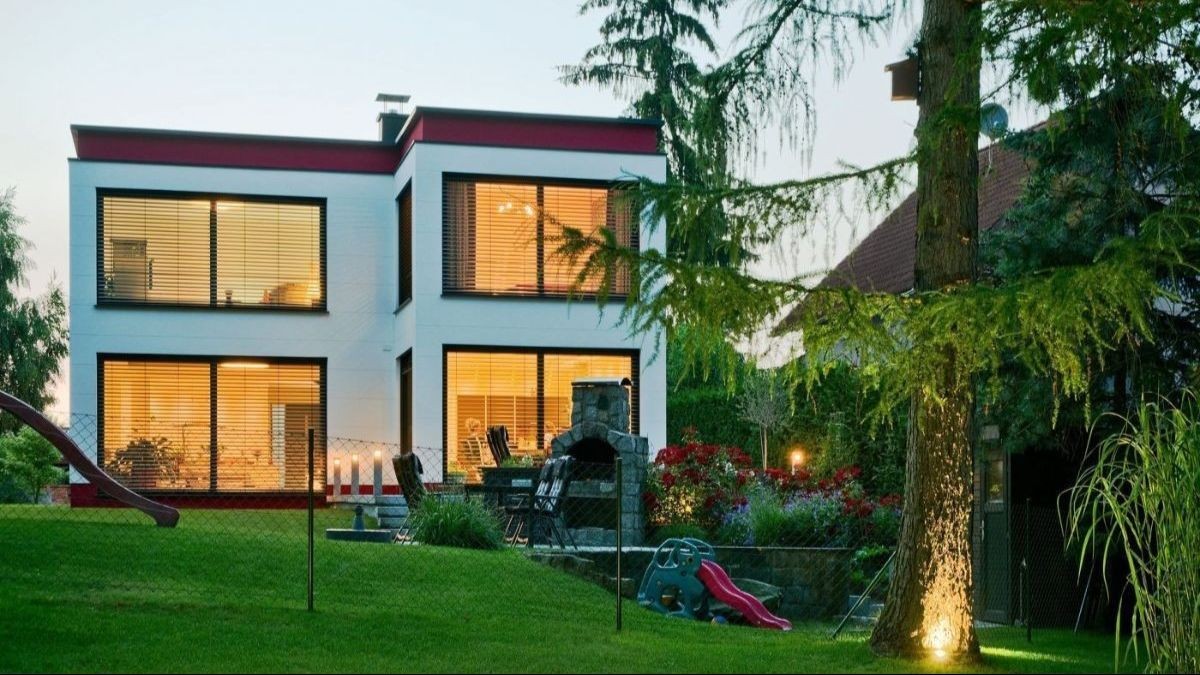
Two-story house made of autoclave aerated concrete with large windows.
Barbecue on the lawn in front of the house

In a backyard of the two-story modern house there is a terrace with a barbecue.
In Germany, rather stringent requirements for energy efficiency of houses, which is estimated from A to F. This house belongs to class A, although in the middle zone of Russia this house is likely to belong to the class from C to F.
COMFORTABLE COMPACT HOUSE PLAN AT 150 sq.m
Like any other design, a house like Cubatur 155 means innovation in a modern architectural style without sacrificing comfort. Two full floors, divided into meeting and rest areas, will become a living embodiment of comfort. The strict style emphasizes the classic lines of the city house. Refusal of architectural playfulness gives the appearance of the house a distinctive feature. Finishing facades can diversify the same project at home. Compact design of the house, fit on 150 squares, nevertheless very convenient. The listen to the second floor is like a border between the living room and the kitchen, between the bedroom for parents and children's rooms. The parent bedroom is made with a separate dressing room and access to a large bathroom on the second floor. Behind the stairs, between the bathroom and the nursery, there is a small study, although it can be used to store inventory or a dressing room for seasonal clothes.
- First floor rooms
Living room 26.80 m² - Dining room 15.10 m²
- Kitchen 11.40 m²
- Storeroom 3.00 m²
Wardrobe 1.90 m² - Guest toilet 2.30 m²
- Hall 7.10 m²
- Entrance hall 9.20 m²
Detached two car garage
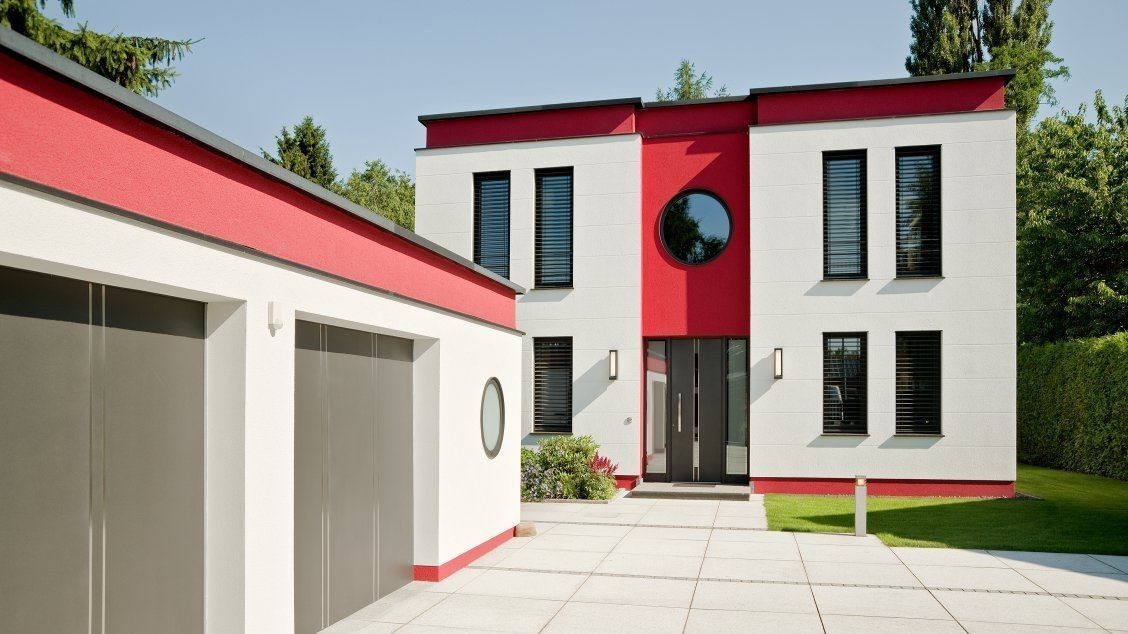
Detached two car garage in a modern two-story house
Back yard view to the two-story house

The two-story contemporary house with shed roof.
Spiral staircase instead of straight
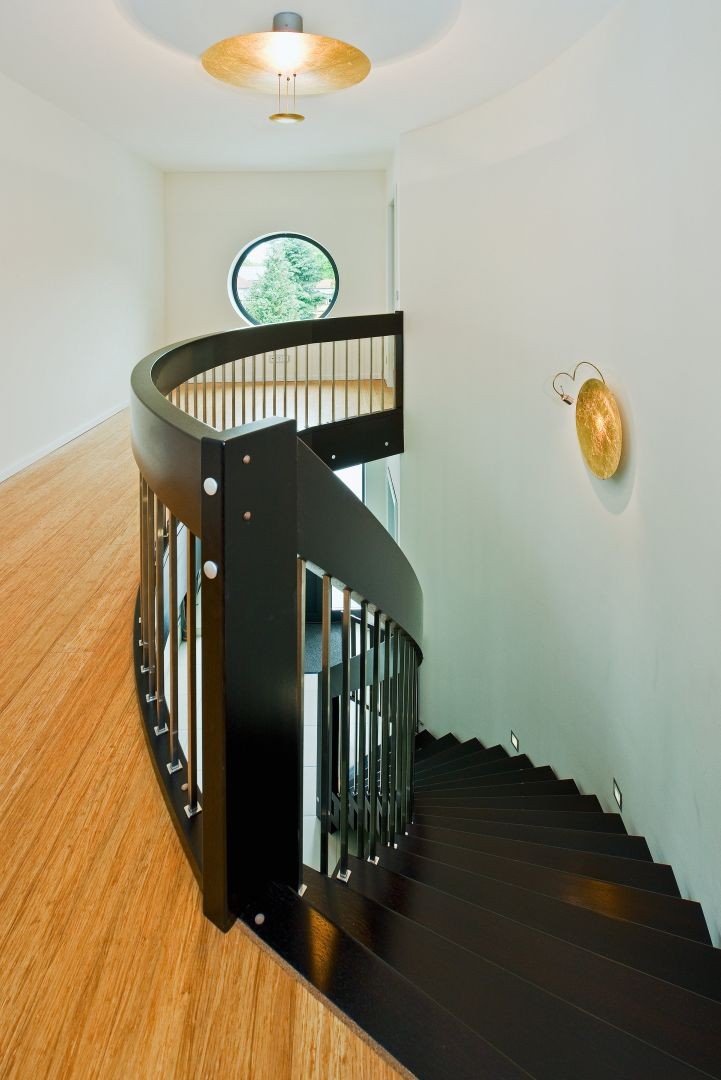
Customise your house plan changing staircase type.
Kitchen with a breakfast nook.
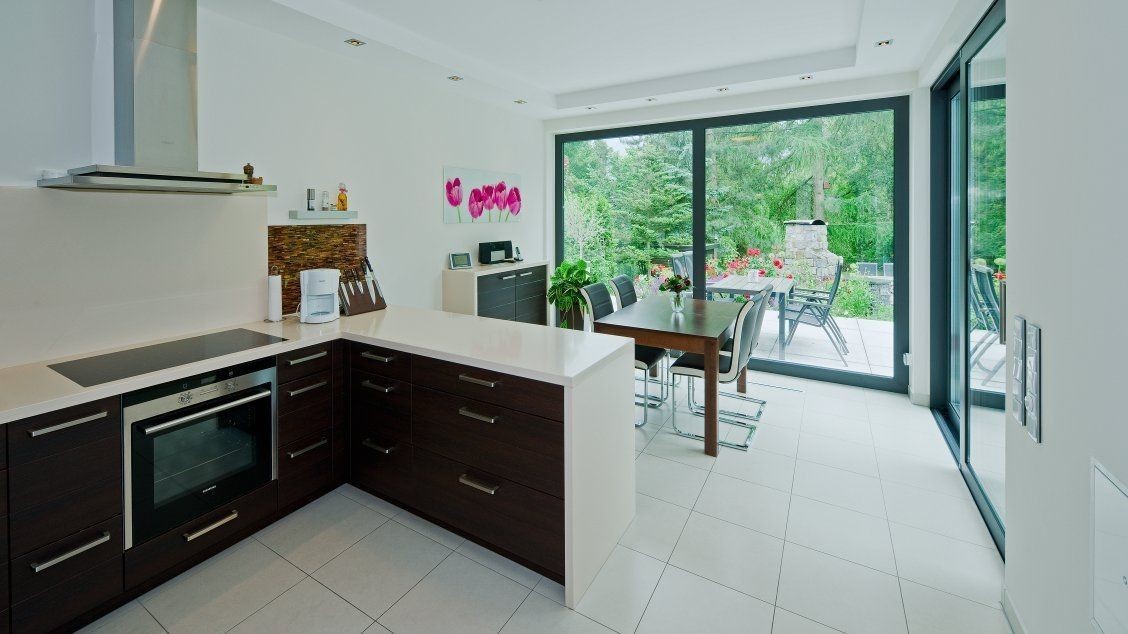
Modern style kitchen with breakfast nook.
Living room with a fireplace
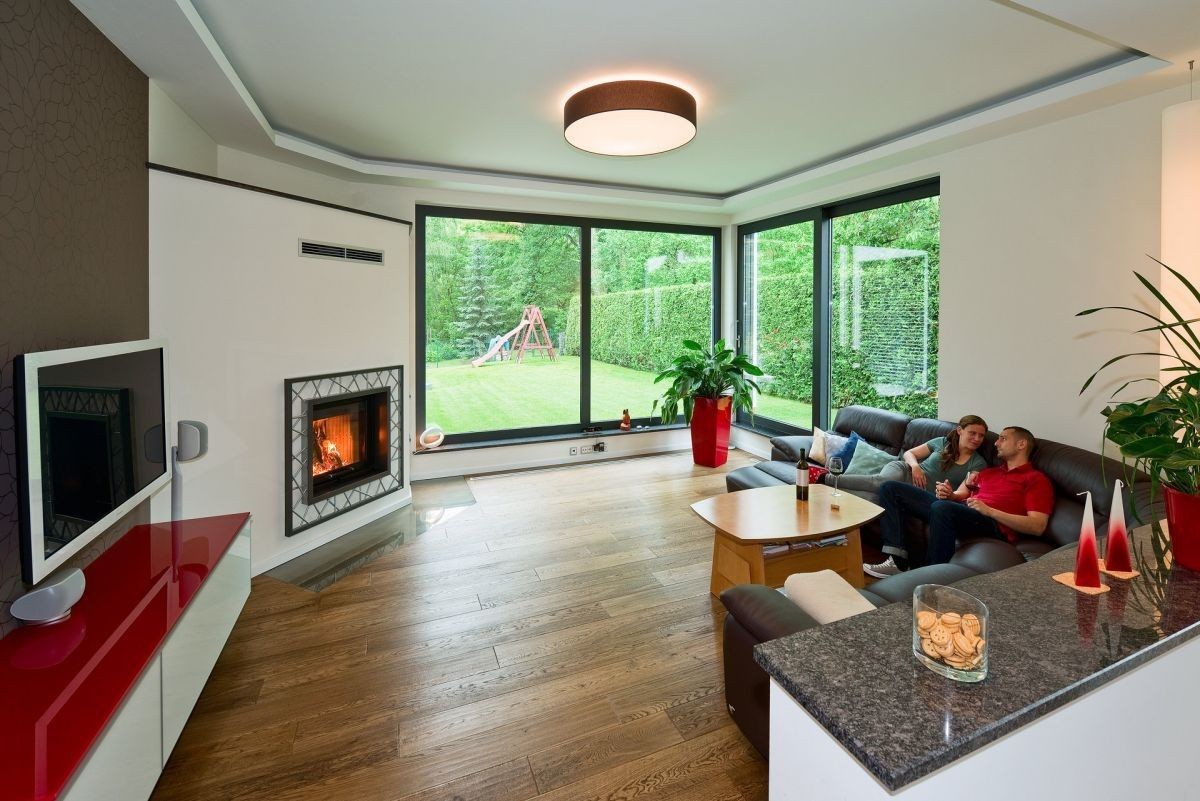
Living room with fireplace and panoramic corner windows
Walk-in closet
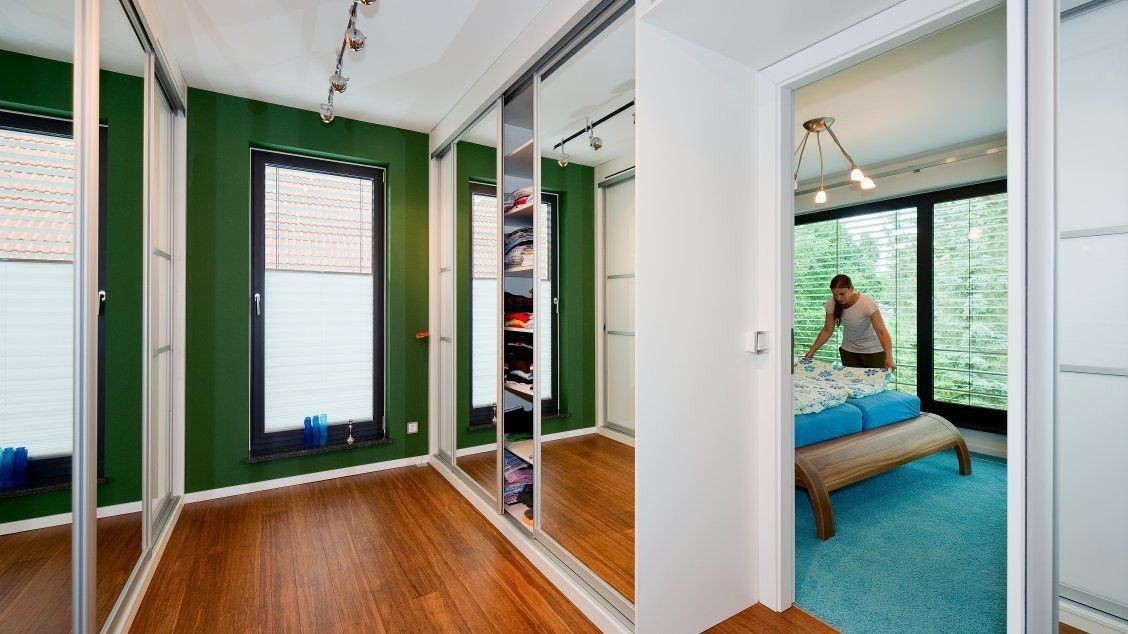
Next to the bedroom there is a dressing room with wardrobes and a window.
Plan Details
OUR RECOMMENDATIONS
We invite you to visit our other site, EPLAN.HOUSE where you will find 4,000 selected house plans in various styles from around the world, as well as recommendations for building a house.
