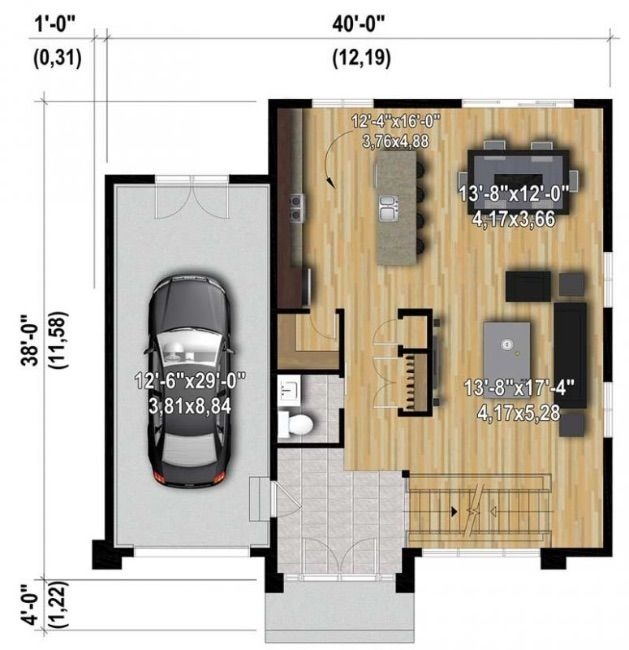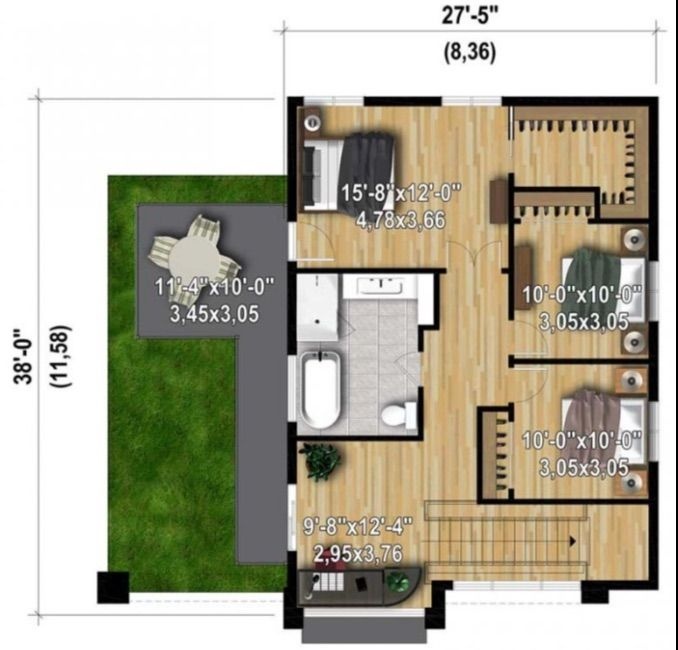Modern house plan Boomer with a terrace on the second floor
This irresistible modern house plan is distinguished by the roof terrace above the garage. The wall of glass rises above the staircase, flooding the house with light. A beautiful ground floor with an open layout, it seems even more than it is.
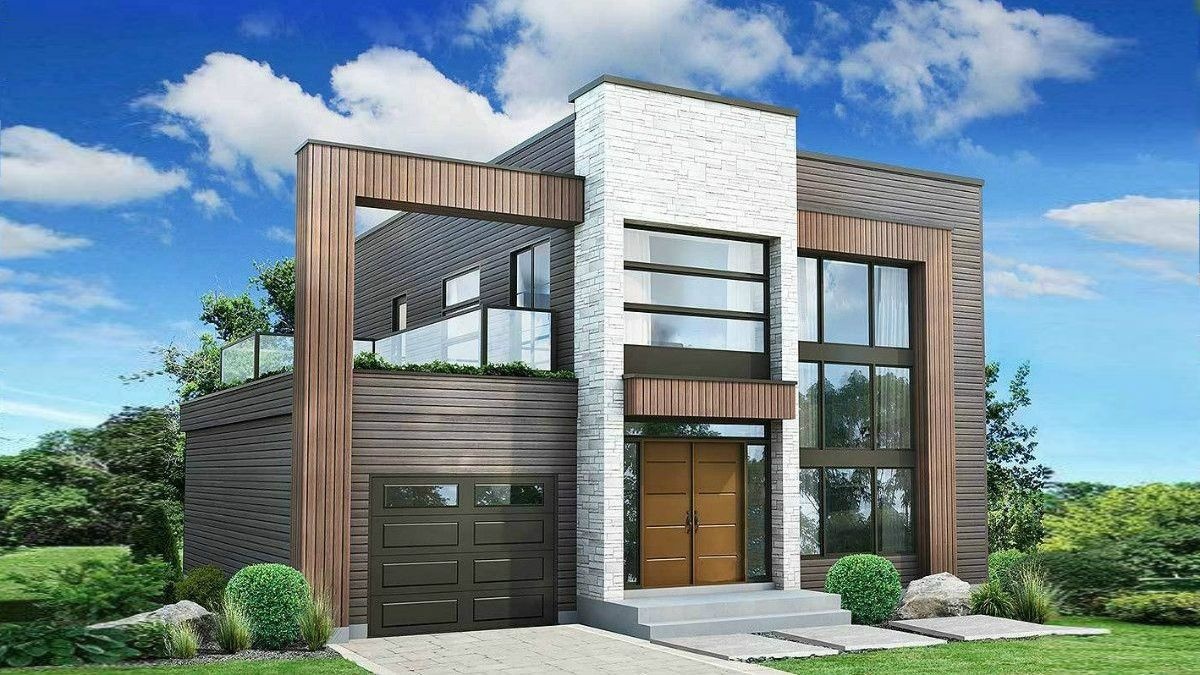
Between the kitchen island and the back wall of the kitchen, you will have plenty of storage space. Sliding glass doors next to the dining area overlooking the backyard. Three bedrooms on the second floor have a large bathroom in the hall. There is even a small study that is hidden behind a staircase. Exit to the private terrace of the second floor, sheltered from the wind with glass panels to enjoy the views of the surroundings.
HOUSE WITH TERRACE OVER GARAGE
Inspired by the concept of the "urban farm", but with an environmental focus, this two-story house stands out for its rooftop terrace, a wall of glass and modern architecture. The abundant windows with views of the surroundings and the noble materials used for decoration further improve the natural environment and the modern attractiveness of the house. The house has a width of 12 meters 20 cm and a depth of 11 meters and 60 cm and provides a living space of 183 square meters, complementary 34.5 square meters of the garage and a special zone for animals.
The first floor has a living area of 91.6 square meters. The first floor has an entrance hall, laundry and open plan with a living room, a dining room and a kitchen with a kitchen island and a large pantry. A staircase leading to the second floor is located in front of the panoramic window.
The top floor also has 91.6 square meters of living space, equipped with a bathroom with a separate bath and glass walk-in shower, office area and three bedrooms, including a master bedroom with a spacious dressing room. Both the master bedroom and the office have access to the terrace.
House from the exhibition

Created by Groupe BMR and presented in Quebec City in Salon Rénovation et Décoration, a beautiful modern house, model No. 81025, was developed by Planimage.
Living room
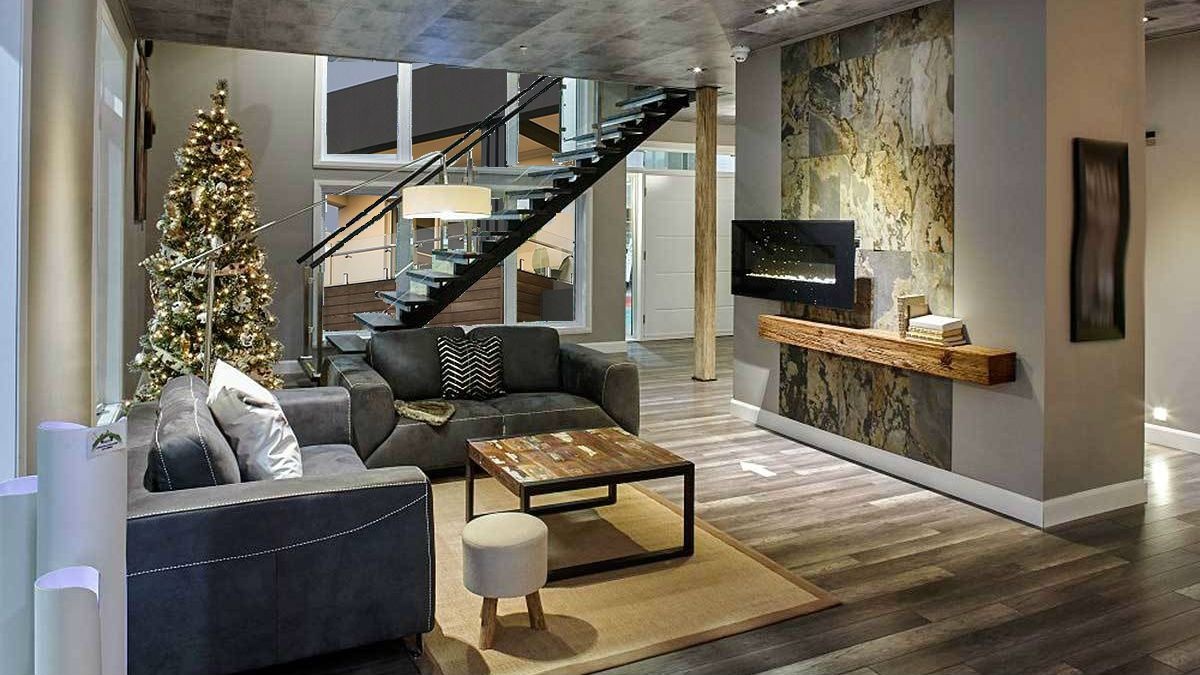
Open plan living room, dining room and kitchen creates a feeling that the house is larger than it is.
Dining and kitchen
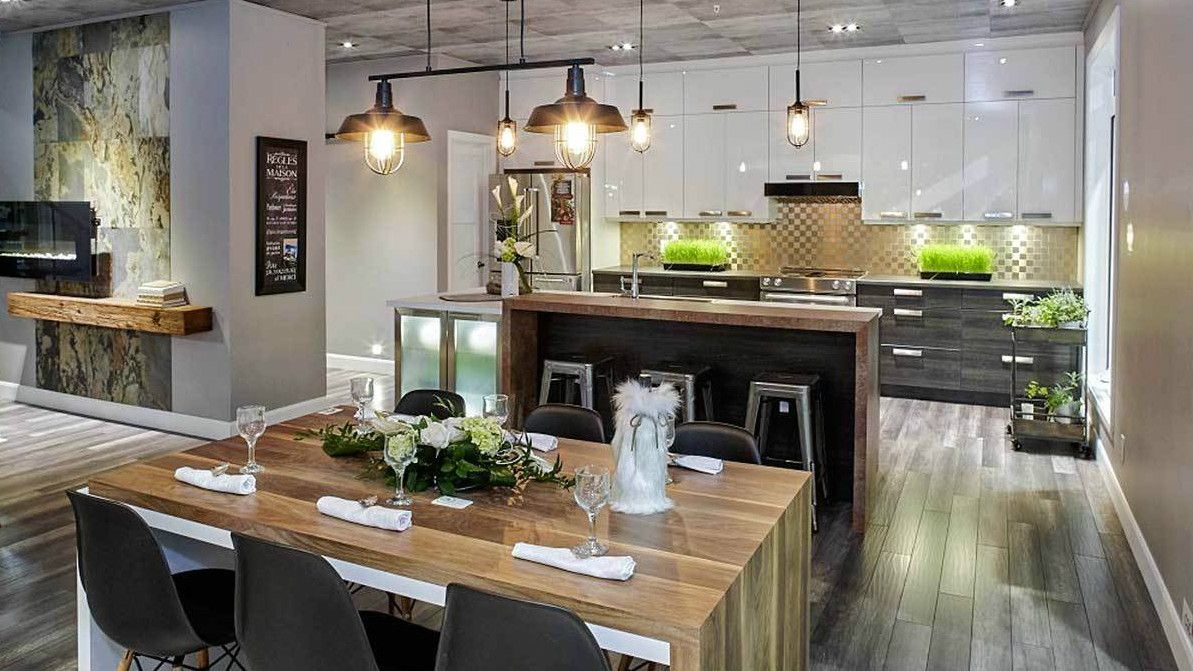
The kitchen-dining room is open to the living room and is convenient for both weekdays and holidays.
Master bedroom with wood beams

The ceiling of the bedroom is finished with a false beams.
Master bathroom
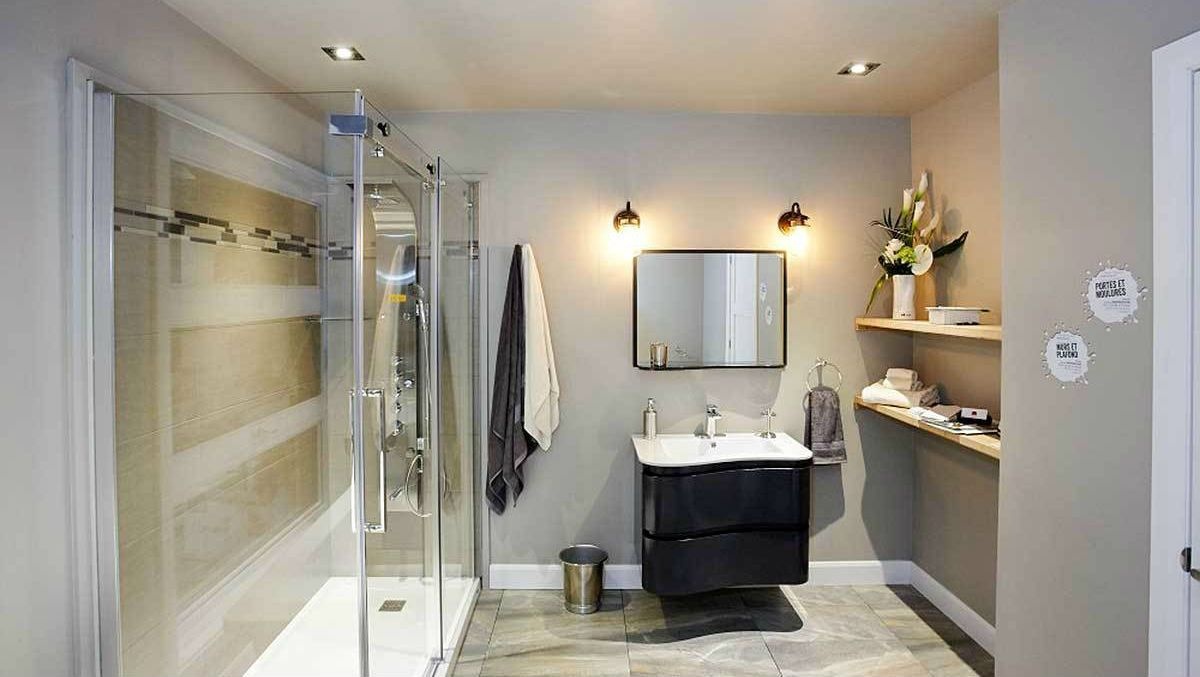
Large walk-in glass shower visually increases the size of the bathroom
Plan Details
OUR RECOMMENDATIONS
We invite you to visit our other site, EPLAN.HOUSE where you will find 4,000 selected house plans in various styles from around the world, as well as recommendations for building a house.
