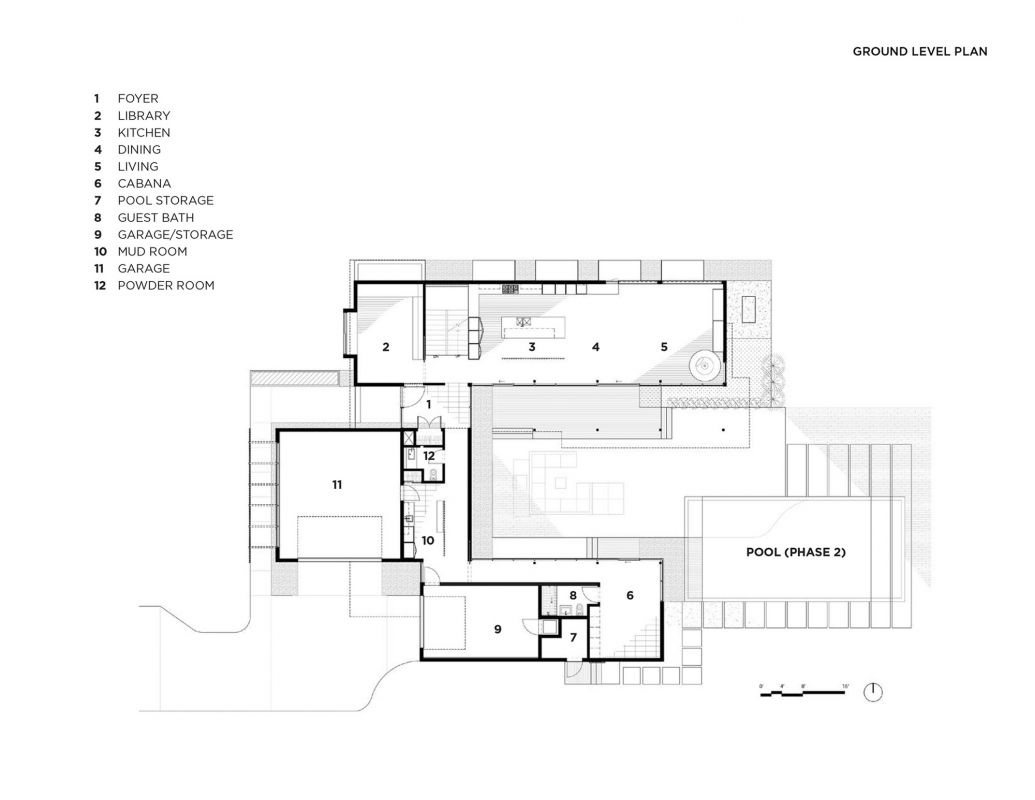Baulinder House in the cubism style with panoramic windows
BauLinder Haus is located just a few houses away from the famous Kansas City district, home designed by the Bauhaus architect, Marcel Breuer. BauLinder Haus was inspired by the modernist details of its famous neighbor. Details like vertically oriented wood siding, straight-forward forms, and overhanging masses were motivated by this modernist aesthetic.
Style cubism
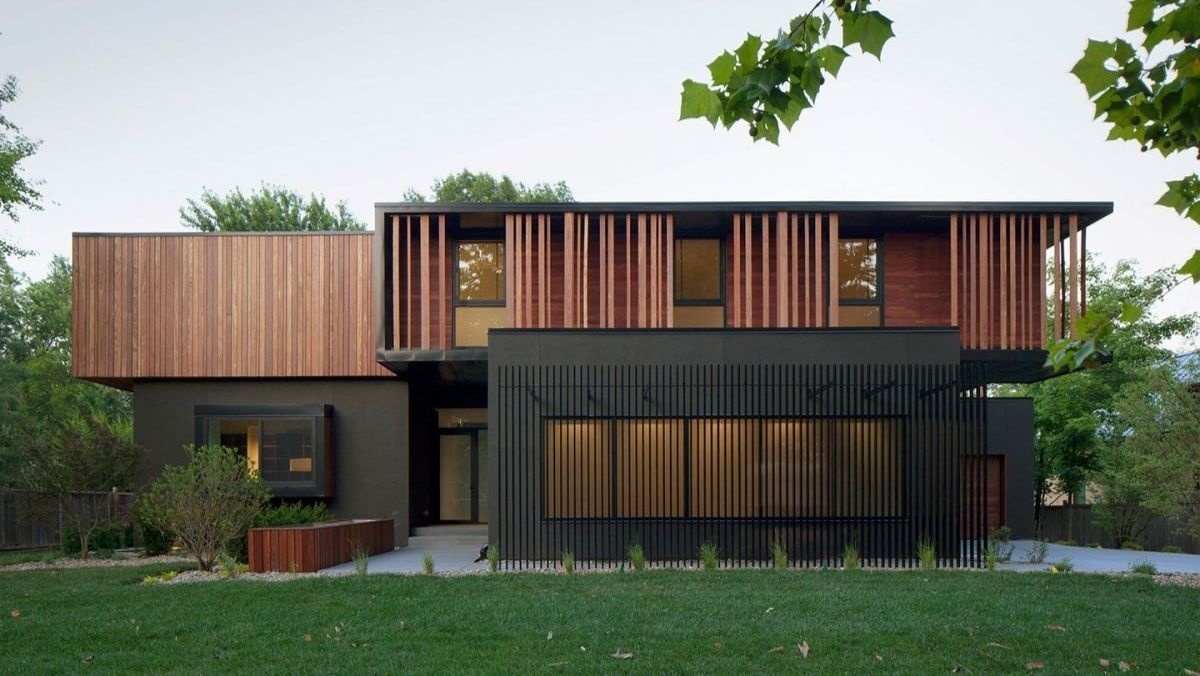
The facade of the house uses a combination of vertical siding of different colors
Mission Hills, Photo Mike Sinclair
The simple form of the house was conceptualized as a series of stacked boxes with common rooms located at ground level, and private rooms in boxes higher.
BAULINDER HAUS WAS INSPIRED BY MODERN IDEAS OF ARCHITECT MARCEL BREIER.
In plan, the boxes are oriented in a u-shape configuration to create a generous private courtyard which was designed as an extension of the interior living space, blurring the boundaries between indoors and out. Floor-to-ceiling south-facing windows in the courtyard are shaded by the overhanging second floor above, to obscure the sun in the summer, but allow passive solar heating in winter.
The technical equipment of the house includes a system of heat pumps with a geothermal heat pump HVAC system, energy-saving windows and sprayed foam polyurethane insulation. The external wooden covering is a vertical ship siding, of industrial production. BauLinder Haus was designed to meet the requirements set by the U.S. Environmental Protection Agency, for their Indoor airPLUS qualified homes and in an effort to get the Energy Star qualification - minimum energy consumption costs in any form.
View of the BauLinder Haus from the yard
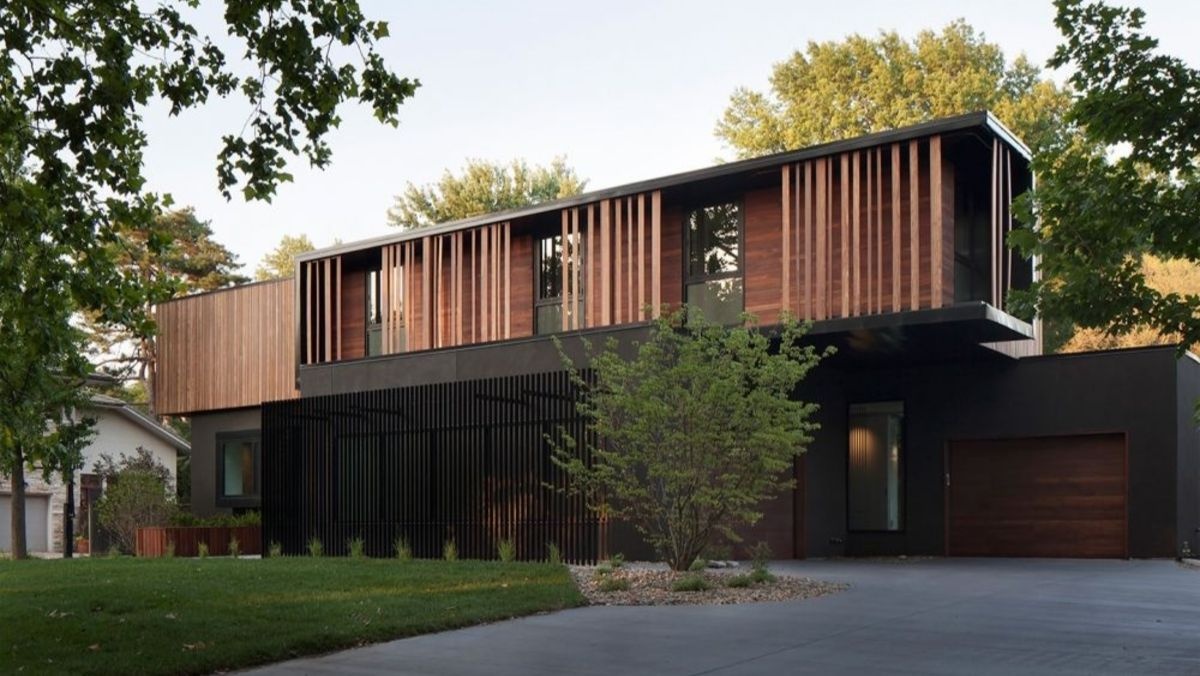
Overhanging second floor obscures large windows in summer, and in winter low sun freely penetrates into the house.
Patio in a modern house
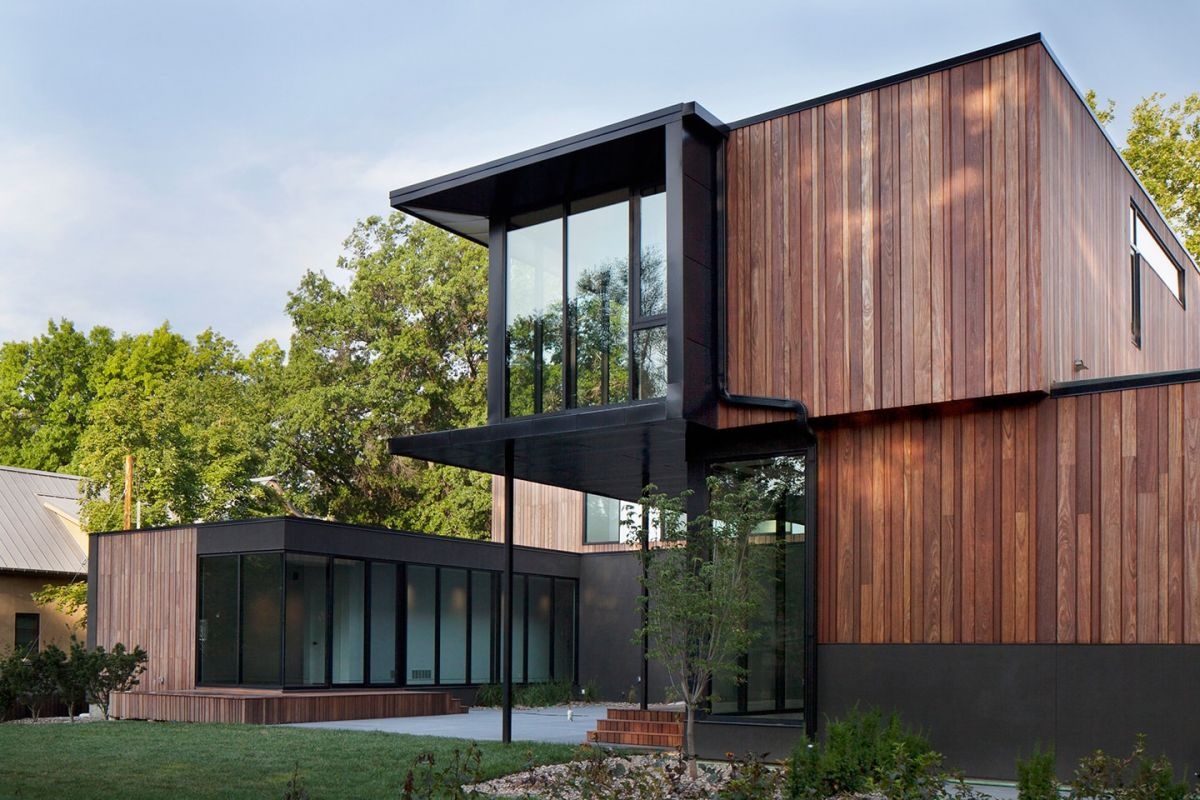
The patio formed by the U-shaped form of the house in a modern style combines living space with the environment.
Kitchen in the style of minimalism
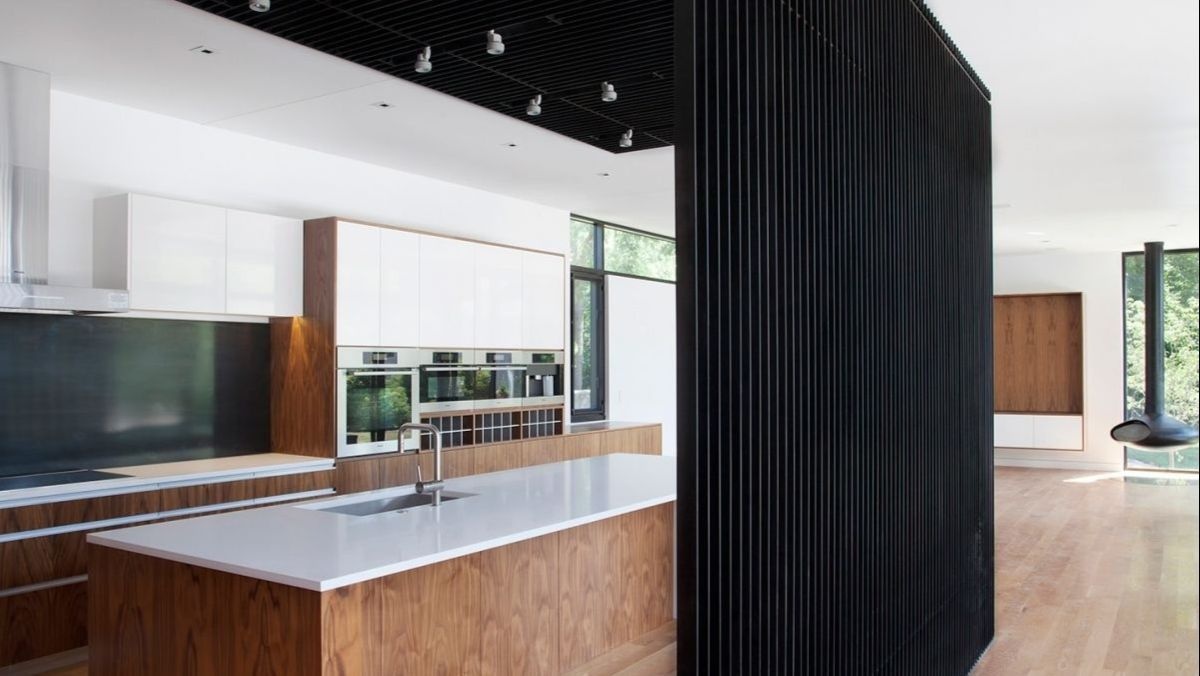
A stylish partition of wooden planks installed by the edge to the plane and passing to the ceiling creates an art object from the functional design.
Bathroom
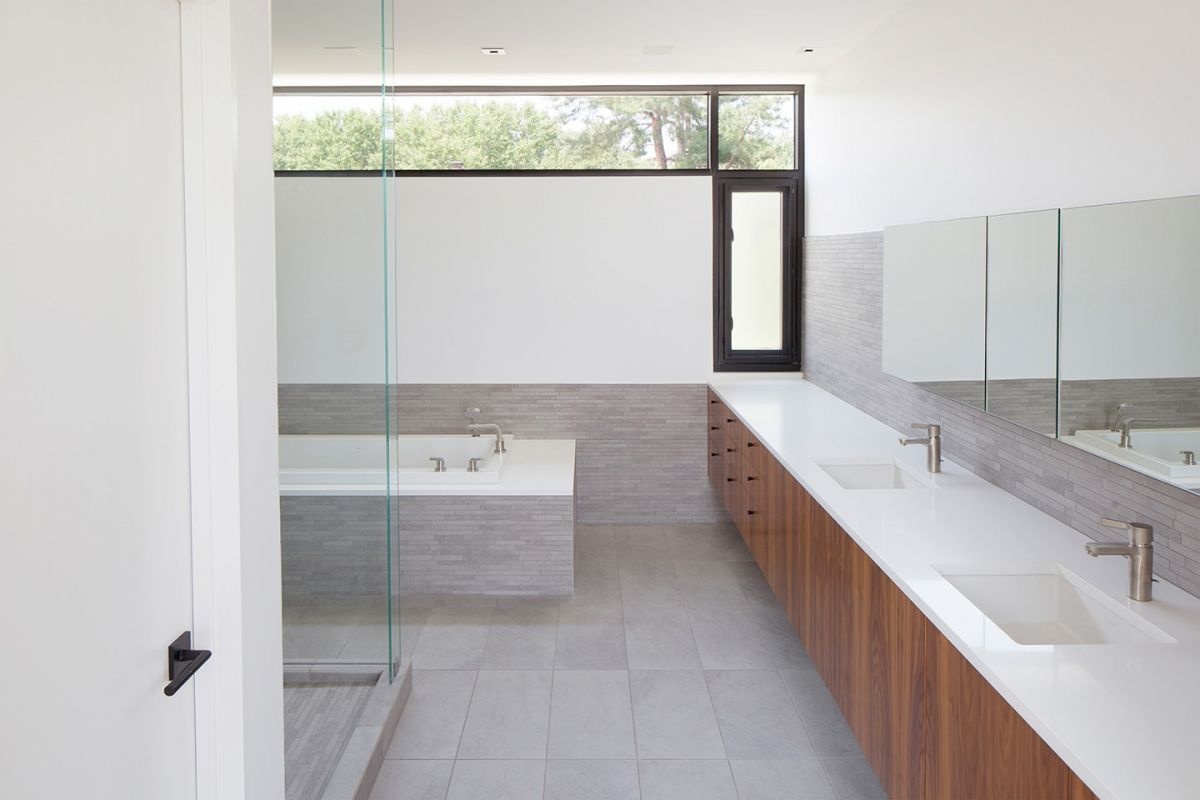
The bathroom is functional and spacious. All the little things are hidden in the cupboards, creating a sense of sterility.
Glass partitions in the bathroom
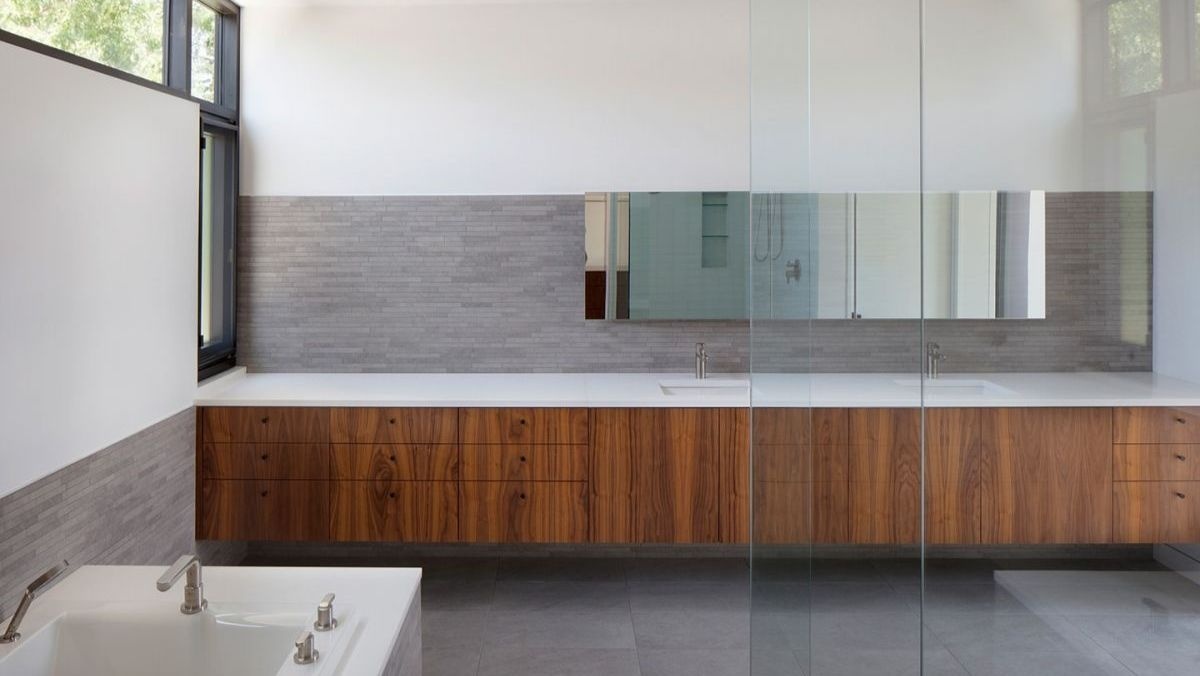
Instead of solid walls, glass partitions are used, separating and combining the space of the bathroom.
Dynamic facade
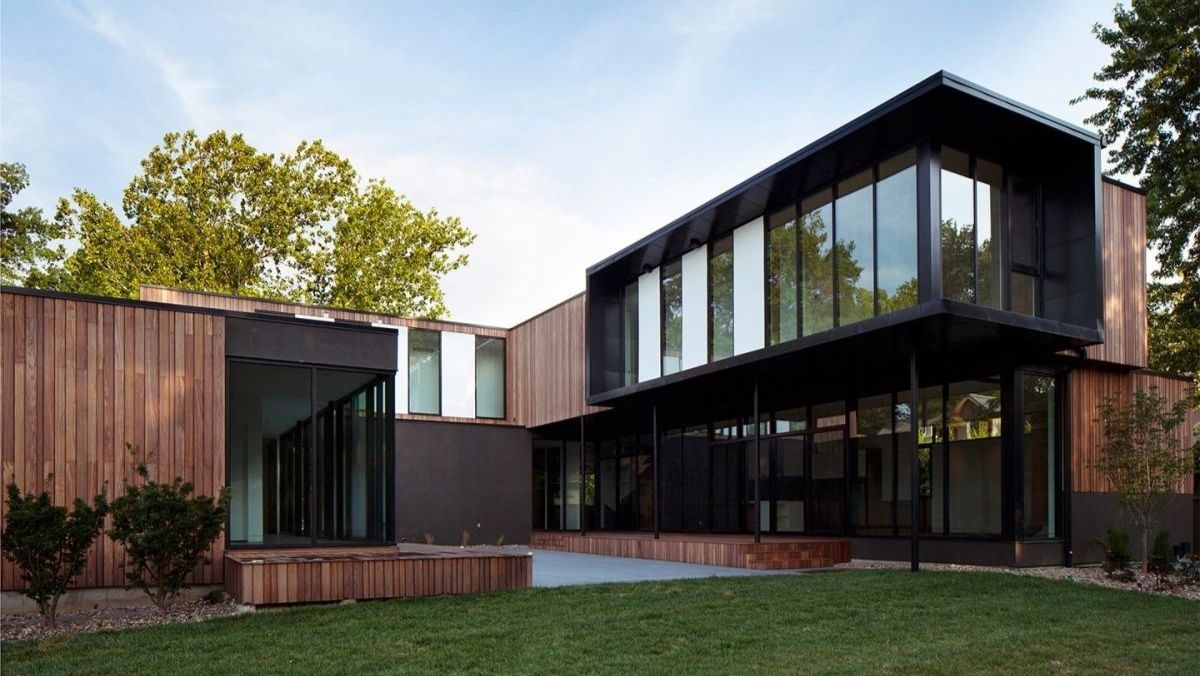
The architects of the Hufft studio created a dynamic modern house in the style of Cubism.
Plan Details
OUR RECOMMENDATIONS
We invite you to visit our other site, EPLAN.HOUSE where you will find 4,000 selected house plans in various styles from around the world, as well as recommendations for building a house.
