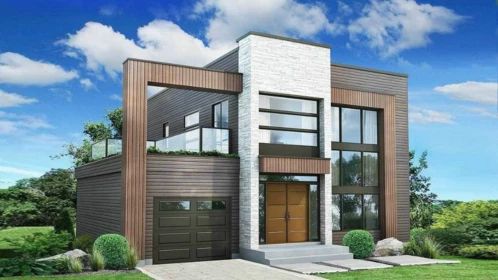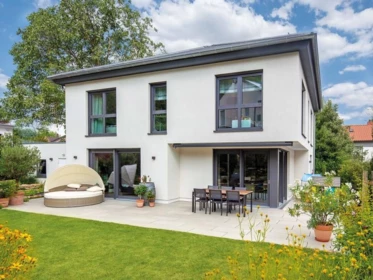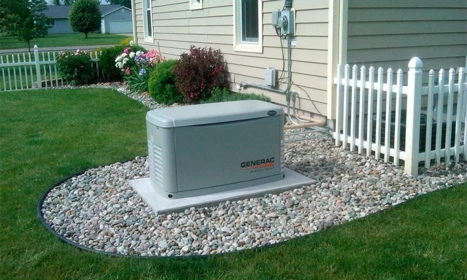Modern house plans
The modern style originated at the beginning of the 20th century, taking into account changes in construction technologies and the appearance of new materials. Architects and designers deliberately abandoned the complex details and ornate Victorian era. Today they continue to challenge themselves to create bold and bright houses designs. Architects use straight lines of walls, flat or shed roofs, panoramic windows, and covered patios to create house designs in high-tech styles and minimalism. A modern house should not require much effort to operate. For the construction of a residential house, you can use all the known building materials and structures. Modern frame houses are most popular all over the world, thanks to high energy efficiency. But here you can see modern brick houses, houses made of aerated concrete, monolithic houses, and houses from a bar. Facades are finished with durable plaster, horizontal wooden panels, facing brick or stone. New technologies for making windows allow the house to be light and warm, and sliding glass doors expand the living space beyond the walls of the house. Many house designs are accompanied by photo interiors.
Modern house plan with corner panoramic windows, balcony and the 2nd floor bedrooms
The plan for a modern 1161 sq. ft. two-story home optimally includes a well-designed floor plan with enough room for both a spacious living room and…Plan of a modern frame house, with panoramic windows and a spacious terrace
Thanks to the wooden frame, this modern house is multifunctional and straightforward in its own way. The plastered and light-coloured exterior walls…Plan of an aerated concrete house with a hip roof and a built-in garage in a modern style
The cube shape of the house, the walls of which are made of aerated concrete, plastered and painted in a light tone, is covered with a practical hip…Plan for a modern house with a ground floor and panoramic windows for a sloping plot
The clear, straight lines of this house plan with its extensive glazing are a clear indication of the modern, uncluttered style of the architecture.…Plan for a modern two-story aerated concrete house with a 2-car garage
The hipped roof with a shallow pitch and beautiful overhangs is robust and practical. Large windows, and some in the corner of the house, illuminate…Modern frame house with a flat roof and panoramic windows
A modern bungalow for a small family to live in. The flat roof and panoramic glazing accentuate the style of the lodge, while the interior layout is…Modern two-family detached frame house with carport
A-frame modern duplex designed to be built on a small plot. The two-story plan with panoramic windows and a chic layout will ensure comfortable living…Plan of a 2-story frame house with panoramic windows and bay windows in a modern style
This modern house plan has an enchanting appeal with its architecture, from a distance reminiscent of the ancient style. It has a hip hip roof with…How to provide your home with uninterrupted power
More and more people decide in advance to take care of a constant electricity supply in their home. In the event of a major power outage for various…Modern house with a huge panoramic window on the console
Like a giant telescope, the residents of this house can see the surrounding landscape from the second-floor console, as they have a view of nature…A modern home with a high-tech home automation system - the smart home
Plan of a frame house with gable roof and attic balcony with extensive glazing on the ground floor.OUR RECOMMENDATIONS
We invite you to visit our other site, EPLAN.HOUSE where you will find 4,000 selected house plans in various styles from around the world, as well as recommendations for building a house.












