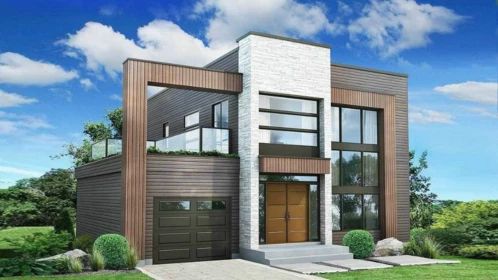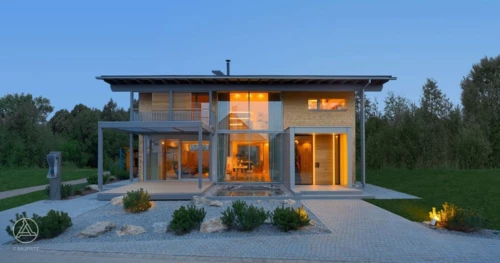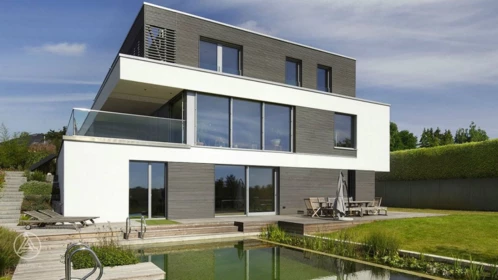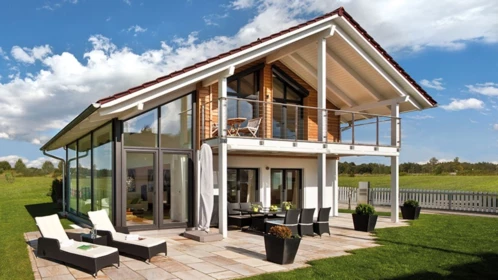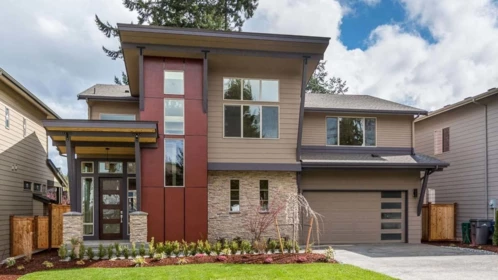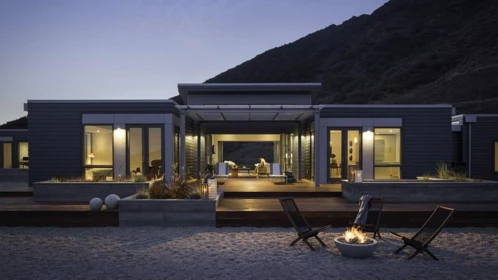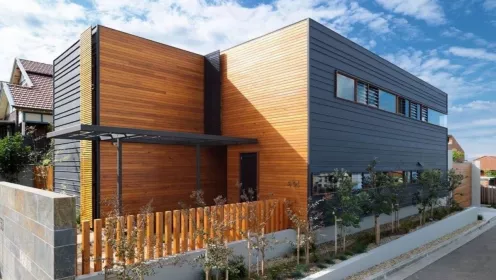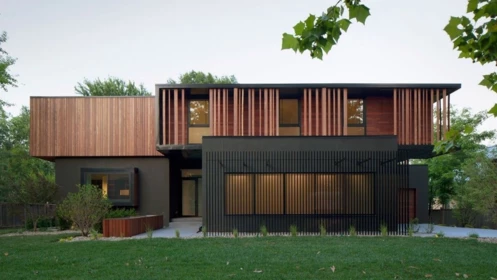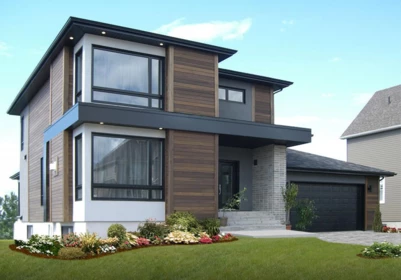Modern Framed House Plans
Young and intelligent people choose the designs of frame houses in a modern style. Here you will find several excellent designs of frame houses in high-tech style and minimalism. Frame houses will give you a flexible layout, warm in winter and cool in summer, saving money on construction and maintenance, comfortable temperature and fresh air in the house. Due to its high thermal protection characteristics, you can choose a frame house plan with panoramic windows, a flat or a shed roof. If the exterior dimensions of the house are equal with a brick house, you will get an additional area for one more room. The light weight construction of frame houses is ideal for building a house with a basement for expansion of utility rooms: pantry, gym, home theater or workshop. Frame house plans are the most popular on all five continents for the construction of individual houses.
The modern passive house plan for a narrow lot with large windows
Passive modern house plan for ecological home construction with deck on the second floor, 3 bedrooms, and sauna. Open layout on the first floor. House…Contemporary two-story house plan with a walkout basement and flat roof
Contemporary two-story house plans with a drive under garage. Plan with 4 bedrooms, library, home office and hobby room. House with flat roof and…House plan with a winter garden and the second floor deck
Beautiful two-story house plan in the Chalet style with large windows offers three bedrooms and a balcony on the second floor and open layout on the…Two-story Contemporary House Plan with a Drive Under Garage
Lots of transom windows bring extra light into this splendid Contemporary house plan. Designed for a sloping lot, the drive-under garage opens to a…3-Bed Modern Prairie House Plan
This 3-bed modern Prairie-style house plan has a functional floor plan and an exterior combining cedar and stone. Inside, the open floor plan makes it…Modern two-story house plan with an attached garage for narrow lot
Contemporary two-storey house plan with a garage for a narrow lot. The plan has 4 bedrooms and an open floor plan. The windows of the living room and…Modern one-story H-shaped house plan with terraces in the courtyards: Breeze
One-story house in which you want to live: two large terraces in front and behind the house, 3 or 4 bedrooms, large living room, and kitchen-dining…Two-storey Modular Prefab House with a Pool: The Clovelly House
Two-story hi-tech house built in the factory and assembled on the site. It turned out a classy cottage with a swimming pool for the city. Project with…Modern Frame House Plans
Young and intelligent people choose the designs of frame houses in a modern style. Here you will find several excellent designs of frame houses in…Modern house plan Boomer with a terrace on the second floor
Magnificent design of the house outside and inside. Three bedrooms on the second floor with access to the terrace above the garage. Large photos of…Baulinder House in the cubism style with panoramic windows
Modern two-story house is the embodiment of the aesthetics of Cubism and rigid standards for saving energy. House BauLinder was inspired by the…OUR RECOMMENDATIONS
We invite you to visit our other site, EPLAN.HOUSE where you will find 4,000 selected house plans in various styles from around the world, as well as recommendations for building a house.
