Modern one-story H-shaped house plan with terraces in the courtyards: Breeze
One-story prefab house Breeze - the most prominent house produced by the company Bluhomes. The Breeze House offers ample space for relaxation and entertainment and up to 4 bedrooms for family members to live and grow. The central part of the house is made with a higher roof to accommodate the second-row windows.
Single story modular house Breeze
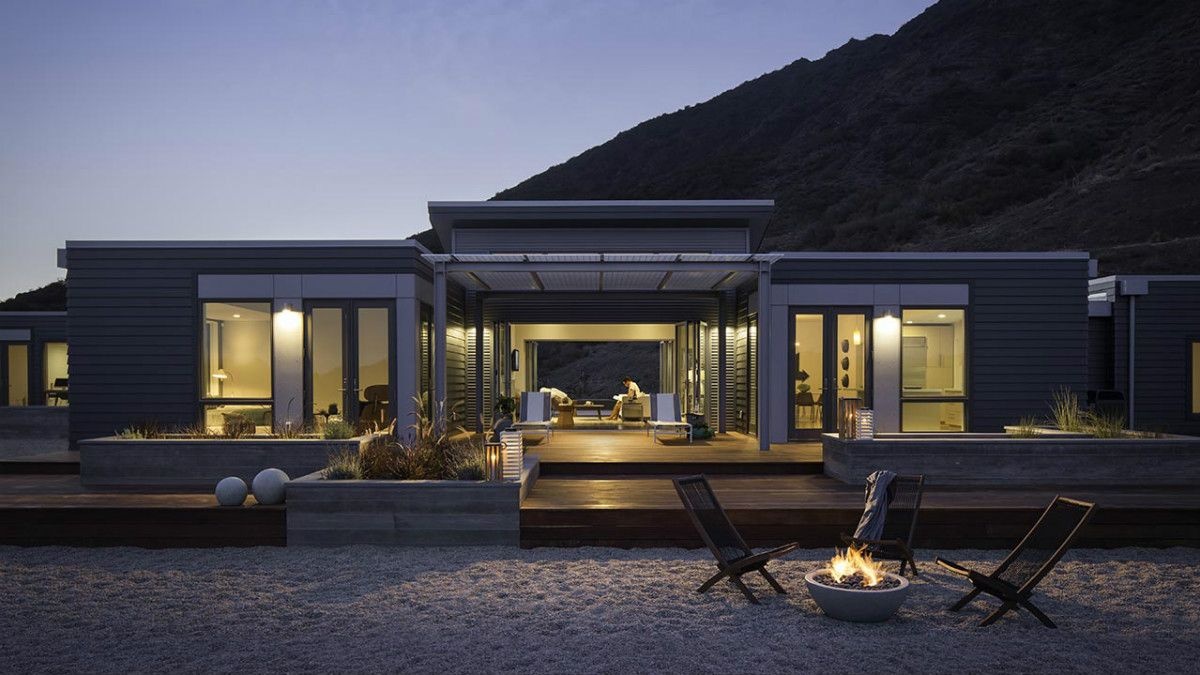
View of a one-story frame house Breeze with a terrace in the courtyard.
The photo shows the options that you can get using one single layout and make changes to it. Since this is a modular house, you can add or subtract rooms, a garage, or other structures. The cost of this house on a turn-key basis starts from $545.000. This is certainly too expensive for Russia, but some companies produce similar finished homes in Russia, which will gladly accept the order for your project. Of course, a single-story house with an area of 200 sq.m will cost significantly more than a two-story house of the same size. The foundation and the roof - that's what increases the value of the home. Sliding windows with high energy-saving characteristics will also cost a lot, although any windows can take up to 10% of the house's value. But this is the most eco-friendly house in the world, according to Bluhomes:
All Blu homes are simply the greenest homes in the world. They are built to exceed the strictest green home regulations and energy efficiency ratings of any country.
Green rated homes result in higher resale value versus comparable homes, making them your best investment.
It's no surprise why in North America, wood-frame houses are so famous. Their construction can be put on the conveyor and guarantee high quality, although higher costs will be. If the Russian population were not so conservative about frame houses, all residents of our country would have long lived in warm and comfortable homes. And many people would not be sitting without work, as the construction industry creates jobs.
Courtyard terrace
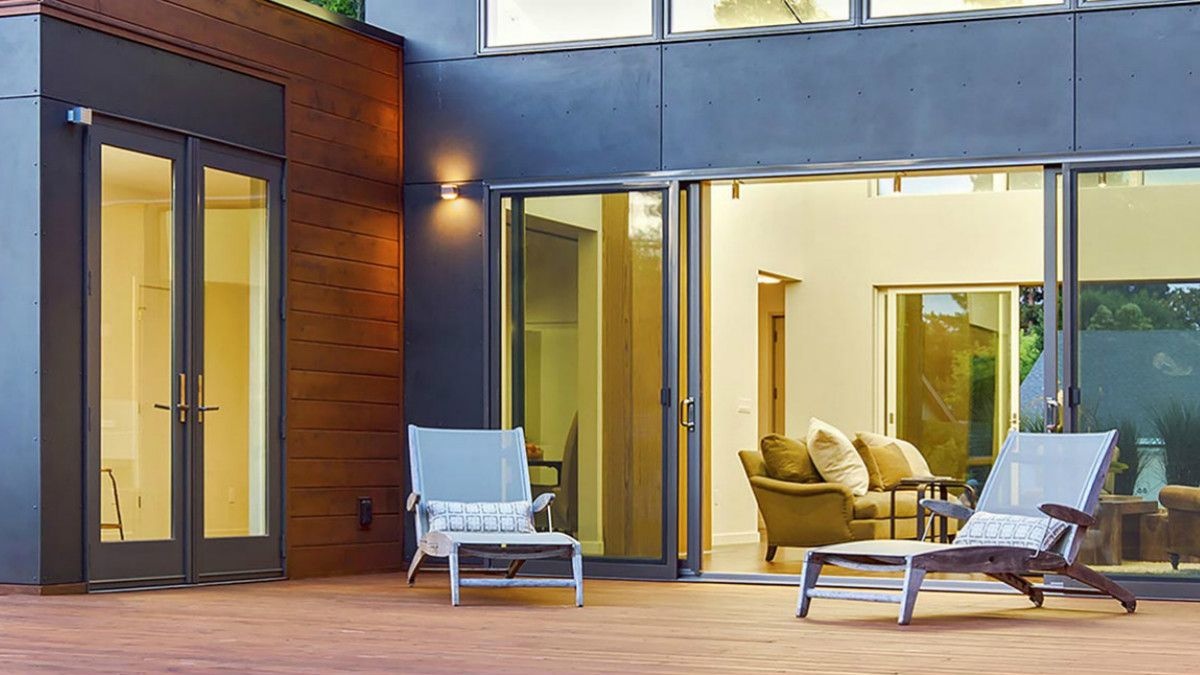
Depending on the time of day or the weather in this house, you can sit comfortably on one or another terrace
Back view
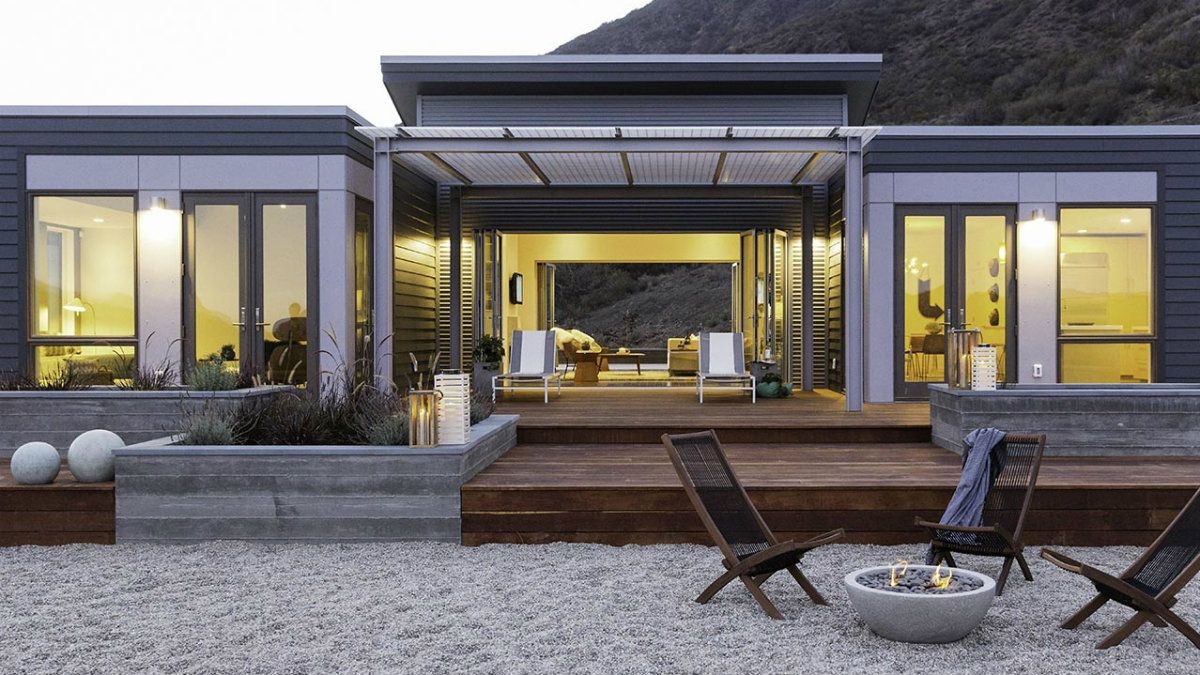
A patio with barbecue will allow to entertain a big company
Living room with terrace view
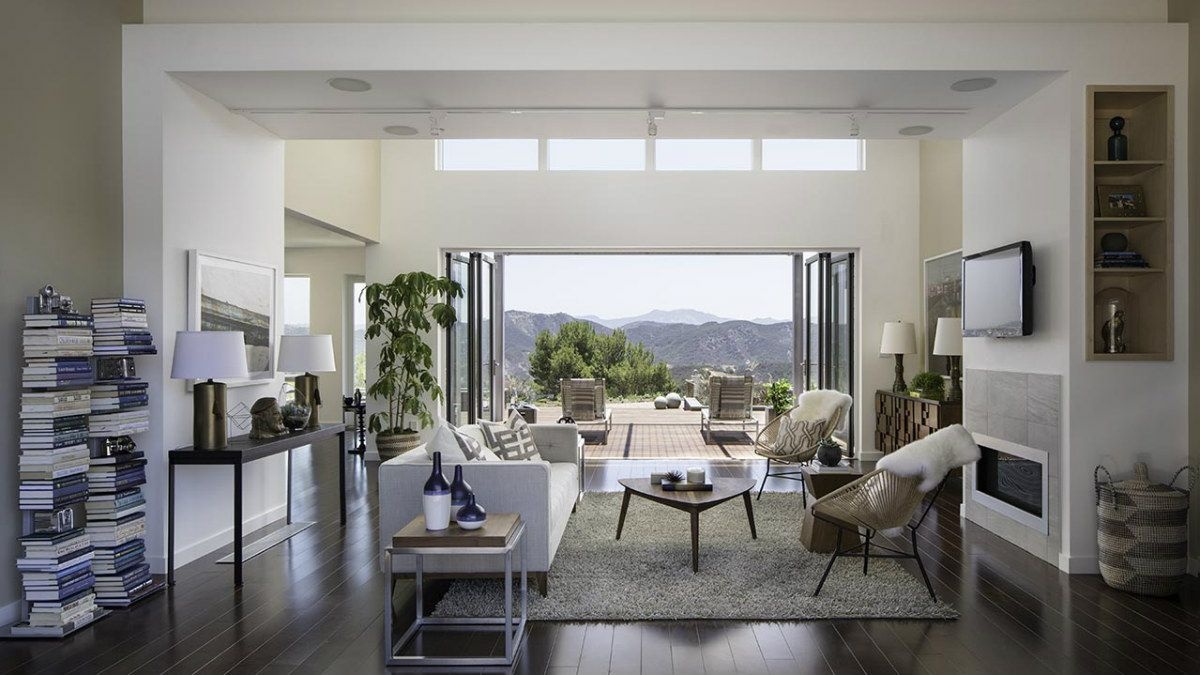
Living room in a one-story prefab house with a view to the terrace.
Sloped seiling
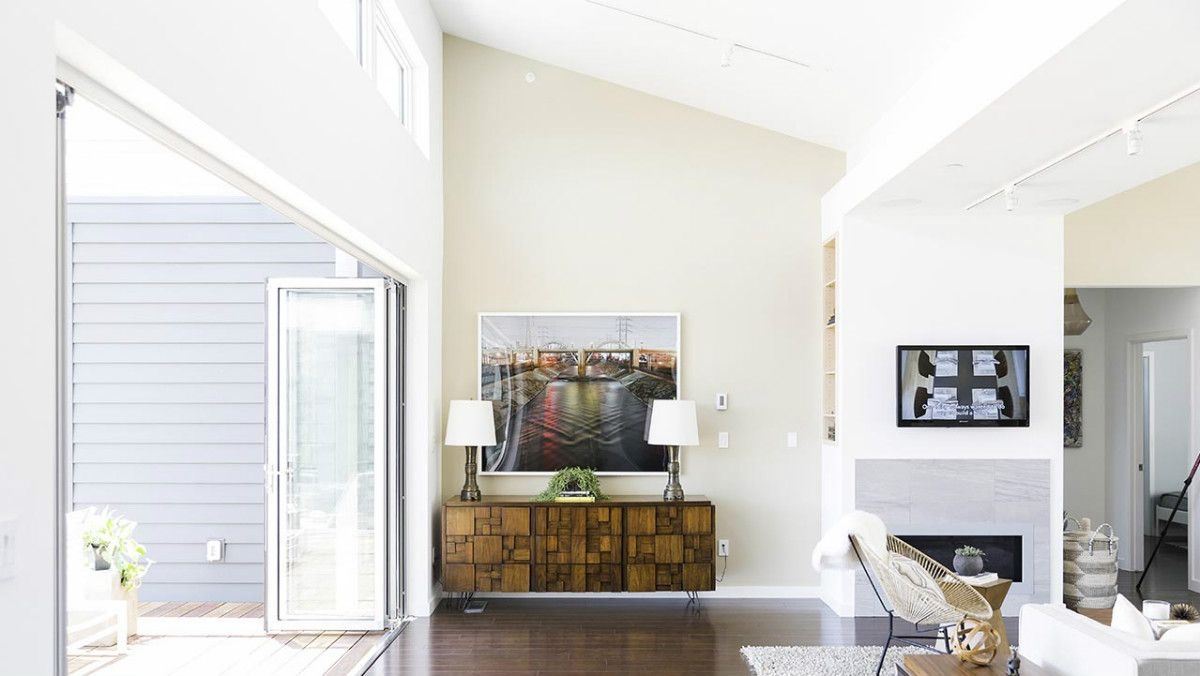
Sloped ceiling accommodate transom windows
French doors
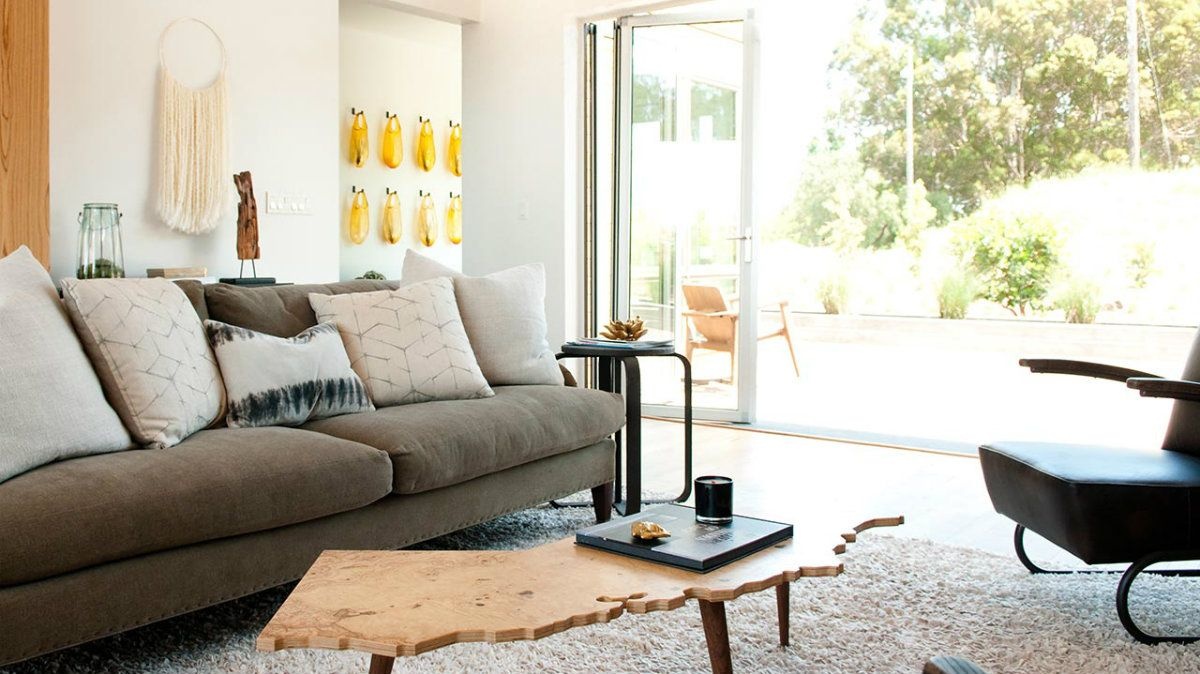
In frame houses it is not difficult to install folding glass doors giving a great view outside the house.
Master bedroom with access to master bathroom
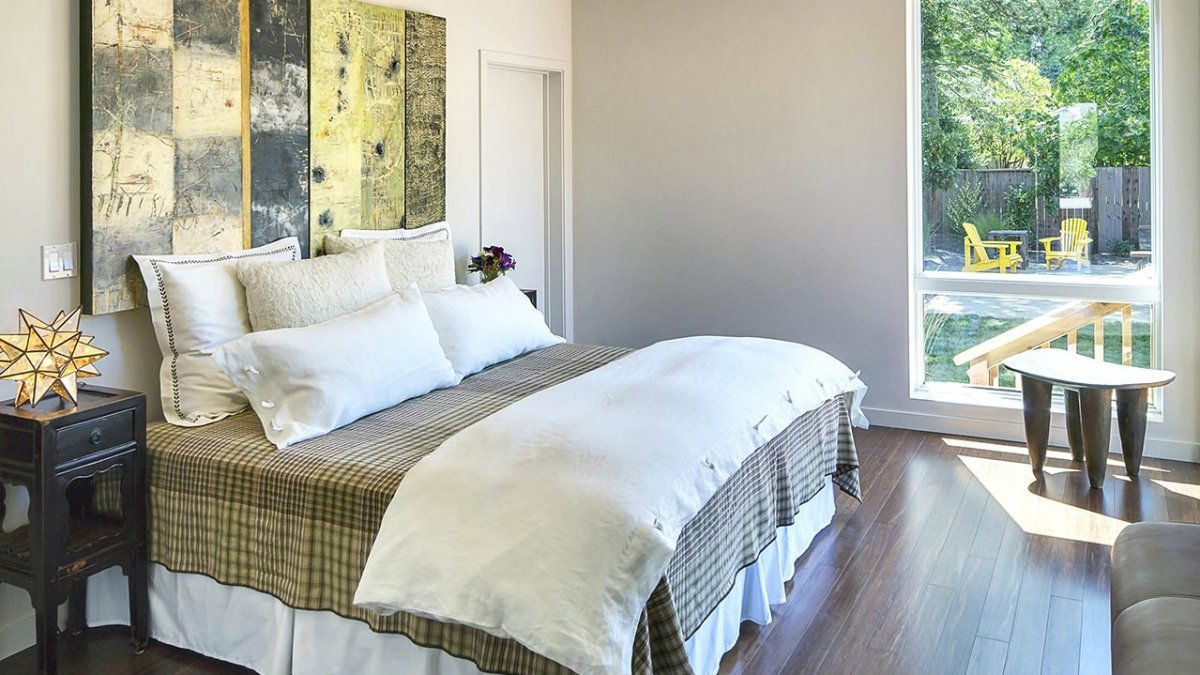
The bedroom has plenty of light thanks to the glass door leading to the terrace.
Master bedroom with king size bed
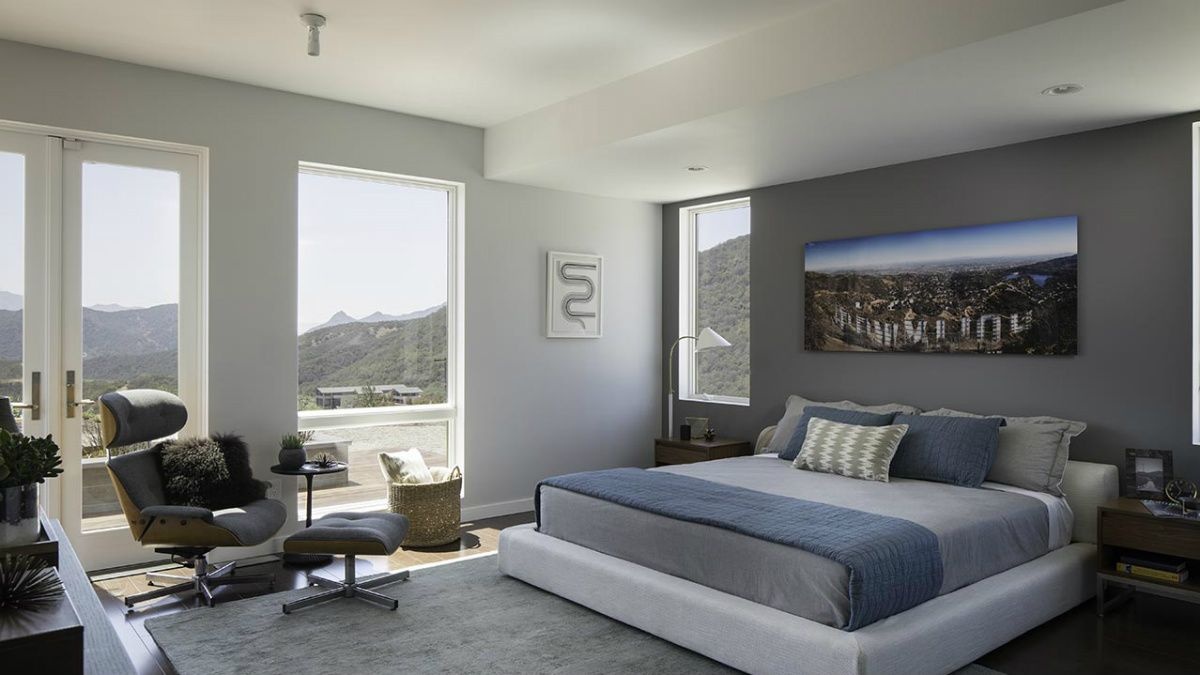
Modern master bedroom with gray and white walls
Floor plan

The H-shaped form of the one-story house plan allows you to divide the bedrooms for better privacy, and the living room in the center unites the family by day.
Plan details
OUR RECOMMENDATIONS
We invite you to visit our other site, EPLAN.HOUSE where you will find 4,000 selected house plans in various styles from around the world, as well as recommendations for building a house.