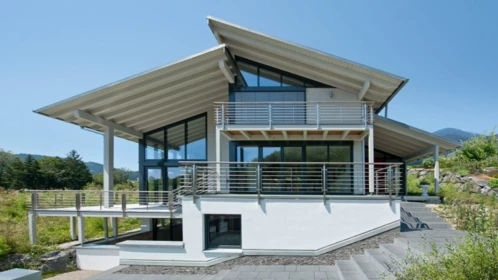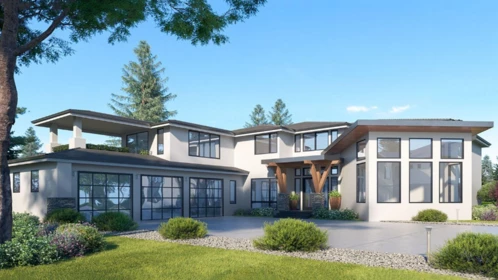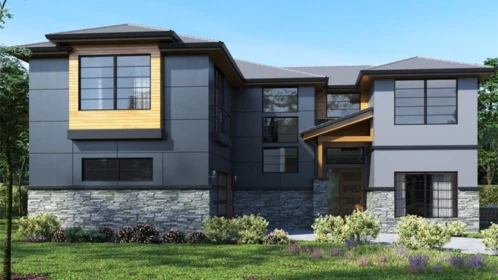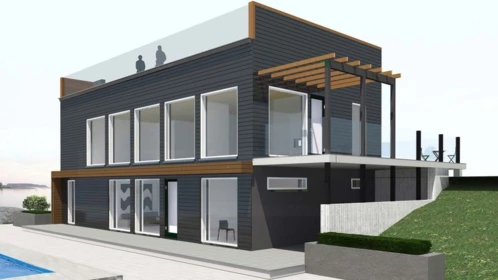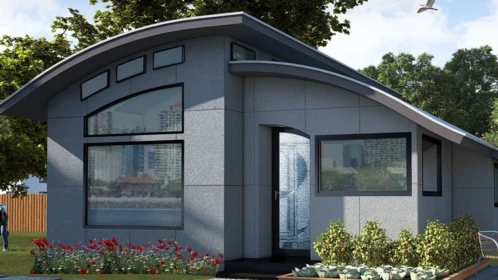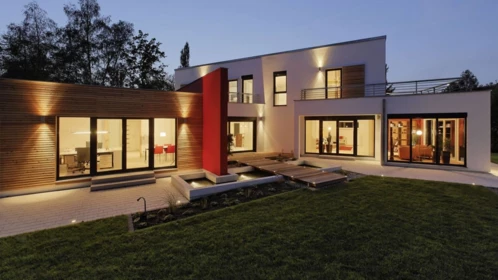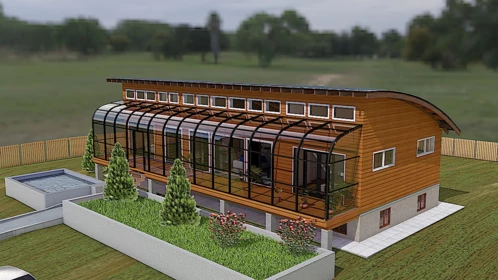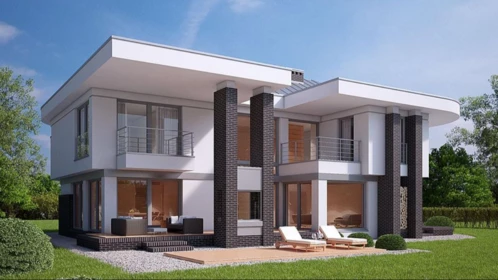House plans
Contemporary and modern house plans with interior design ideas. Quality photos of brick, frame houses, and cottages made of foam blocks and timber.
Two-story house plan with a basement in Hitech style for a site on a slope
Modern two-storey house with a basement designed for construction in hilly terrain. This project…
Modern two-story house plan with 6 bedrooms, sauna and study with a hip roof
The modern style of the two-story cottage with a basement is felt everywhere, both outside and in…
Two-story monolithic house (ICF) in a modern style
The two-story house with a modern façade and extensive glazing has a two-car garage, 4-5 bedrooms,…
Modern (ICF) house plan with glass parapet roof terrace
The modern house plan with a living basement and straight façade lines with extensive glazing are…
The new generation of prefab houses - the Flex House - for independent life
Flex House is a model for “Right-Sized” living in a small-footprint, flexible space that is…
Modern two-story house plan with a second floor decks and sauna: The Luxhaus
Modern two-story house plan with a garage, large office and two second floor decks. This house plan…
3 bedrooms modern house plan with conservatory
This house plan uses the most modern construction technologies. The house will consume the minimum…
Modern two-storey house of hollow ceramic block
Bright enough with the original surface of the facade of the house in a modern style. The project is…
Bright and spacious bungalow with 3 bedrooms
A house plan with a master bedroom and walk-in closet, two differently sized children's rooms, and…
Single-story house plan with a sauna and swimming pool on the site
Contemporary 1293sq.ft. house plan on a flat lot. The hip roof, flat walls, and panoramic windows…
Modern single-story house plan with corner panoramic windows
This single-story cottage plan appeals to three available roof options, appealing modern…
Modern house plan with corner panoramic windows, balcony and the 2nd floor bedrooms
The plan for a modern 1161 sq. ft. two-story home optimally includes a well-designed floor plan with…
OUR RECOMMENDATIONS
We invite you to visit our other site, EPLAN.HOUSE where you will find 4,000 selected house plans in various styles from around the world, as well as recommendations for building a house.
