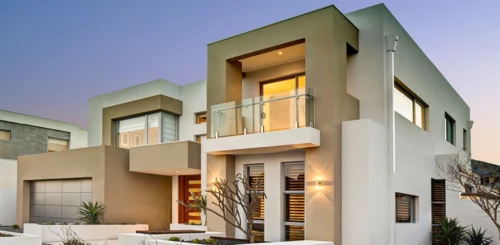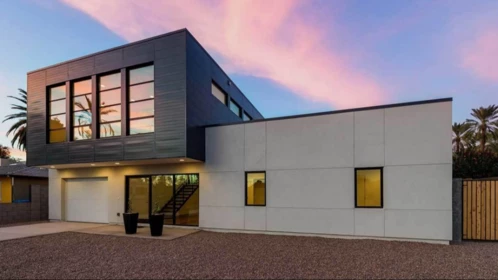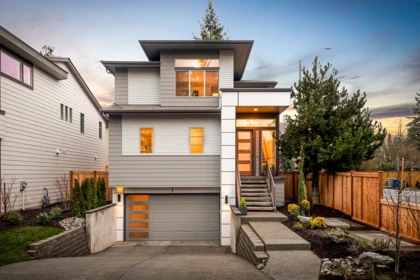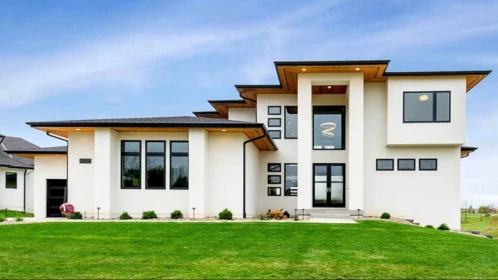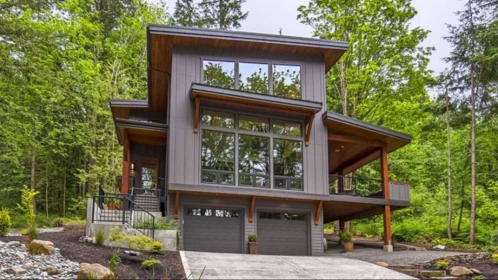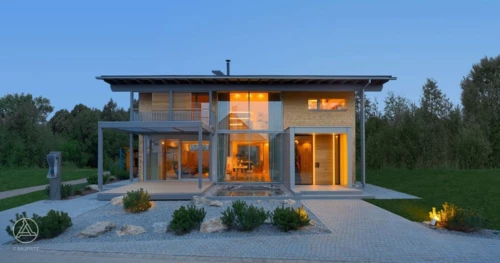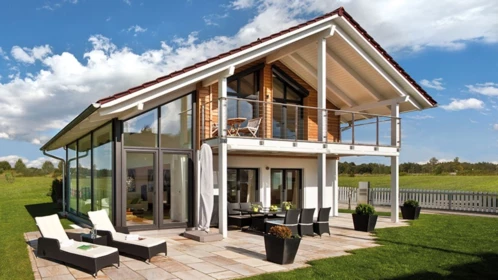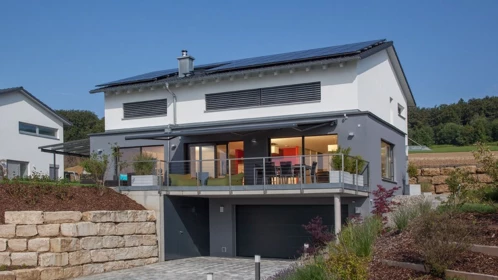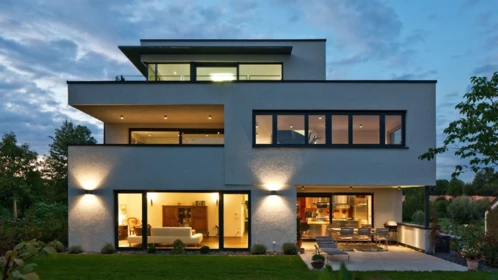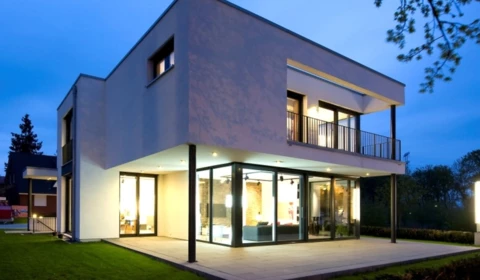Modern House Plans With Client Photos
We present a series of two-story house plans with photo exteriors and interiors. The collection has a photo of the great room, kitchen-dining room, bedroom and bathrooms. In some large houses, home cinemas are made, which are also in the photographs. This two-story house plans with photo-galery made by architects from different countries and different continents. Photos made by professional photographers. We try to pick up house plans with high-quality photos of good resolution or hight quality renderings.
HighTech House Plan with 4 Bedrooms and Fitness Room
Clean, straight lines are the hallmark of this exciting contemporary home plan. The second floor overhanging the garage with a panoramic window is…Modern 4-Bed House Plan with Wrap-Around Porch
This beautiful, modern 4 bedroom home features a concrete block facade, curtain wall, and siding. A veranda is made around the perimeter of the…Contemporary Two-Story House Plan with Drive-under Garage and Four Bedrooms
Horizontal siding in a variety of colors and sizes visually expands the narrow façade of this contemporary 4-bedroom home. On the ground floor, there…Modern 5-bedroom house plan with an office
A pleasing mix of different exterior materials lends a lovely look to this northwest floor plan. Multiple transom windows provide additional light,…Contemporary House Plan with Two-Story Ceilings and Sun Room
The asymmetric facade of this house with low pitched roofs and windows of different sizes attracts attention to this modern house. Upon entering the…Contemporary House Plan For Narrow Lot with Drive-Under Garage
Lots of transom windows bring extra light into this Contemporary house plan. Designed for a sloping lot, the drive-under garage opens to a finished…The modern passive house plan for a narrow lot with large windows
Passive modern house plan for ecological home construction with deck on the second floor, 3 bedrooms, and sauna. Open layout on the first floor. House…House plan with a winter garden and the second floor deck
Beautiful two-story house plan in the Chalet style with large windows offers three bedrooms and a balcony on the second floor and open layout on the…Two-story Contemporary House Plan with a Drive Under Garage
Lots of transom windows bring extra light into this splendid Contemporary house plan. Designed for a sloping lot, the drive-under garage opens to a…Modern two-story house plan with a basement: The Philipp House
The Philipps House is a modern two-story house with a gable roof and a drive-under garage in the basement. The house made of aerated concrete and uses…Modern House Plan With an Elevator: The Collmann House
The modern three-story villa built of an aerated concrete in the contemporary style of the Collmann family is the epitome of luxurious living: two car…OUR RECOMMENDATIONS
We invite you to visit our other site, EPLAN.HOUSE where you will find 4,000 selected house plans in various styles from around the world, as well as recommendations for building a house.
