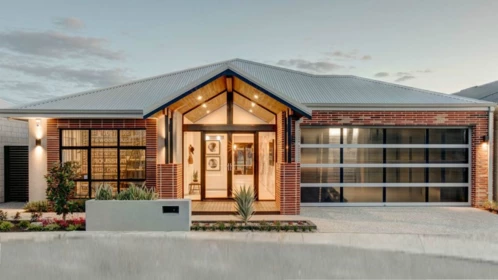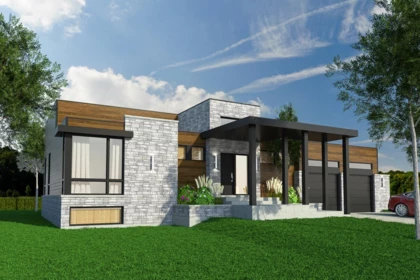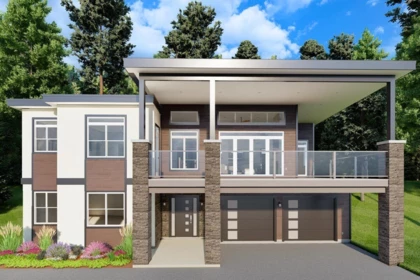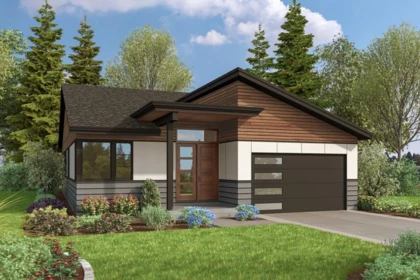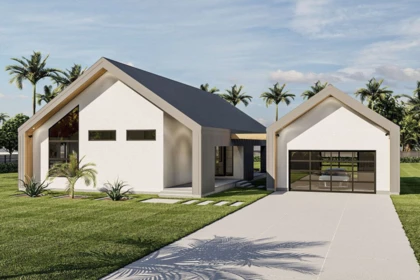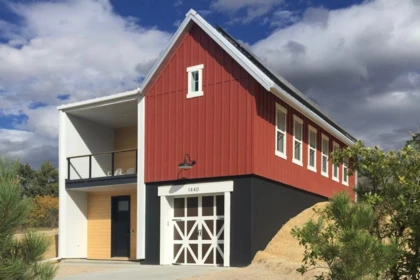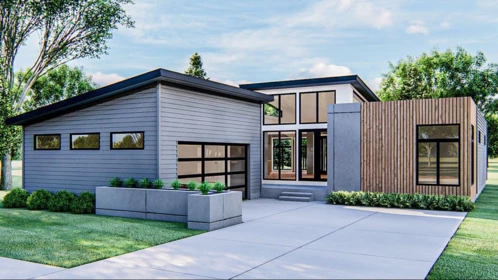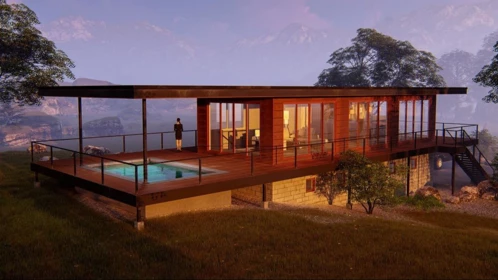Modern House Plans With Garage
A modern house is difficult to imagine without a built-in garage because it is difficult to live away from shops, schools, and work without a car, so the architects develop single-story house plans with an attached garage for one, two, and more cars. Imagine how hard it is to sit in a cold or a hot car in the sun to go on business. The garage is not a luxury, but a necessity in the single-story house. And the best solution is a garage built into the total volume of the house, so out of the car, you would immediately be under the roof. A garage is also a place for storing car supplies, seasonal things, and a hobby shop. Very often in the garage of a single-story house, there is a utility room, separating the technical zone from the living quarters. Single-story house plans with a garage allow you to build a house a bit cheaper than with a detached garage and a bit more expensive than absolutely without a garage. Therefore, we advise you to choose a modern one-story house plan with a garage.
Modern Split Bedroom House Plan with Daylight Basement
This modern 2-bedroom house has a big closet in the entryway for extra storage space. The kitchen includes an island with a cooktop, two sinks, and…Up-Sloping Two-Level Modern House Plan with Rec Room and Drive-Under 2-Car Garage
This contemporary house plan offers 2,816 square feet of heated living space divided over two stories and is intended for an up-sloping lot. Access…Contemporary Scandinavian House Plan with Open-concept Living Space
With a little more than 2,000 square feet, this Northwest home plan offers modern features for a novel approach to one-level living. Three family…Plan of a two-bedroom frame single-story house
A spacious single-story house with a gable roof and attached garage. A suitable out-of-town bungalow with a versatile, light-flooded layout.Floor plans for a high-tech single-story house with a two-car garage
This house is the most suitable option for those who love everything new and practical. The architect has taken everything into account in creating…Barn house Style Plan For an Up Slopping lot
This modern Barnhouse-style home with two bedrooms has been designed with a gentle slope so that a 2-car tandem garage can be placed under the home's…Modern 3-bedroom single-roof house plan with garage
On an area of just over 1000 square feet, there is an open living room with a kitchen, dining room, three bedrooms, and two bathrooms. In the living…Modern House Plan with a Glass Garage Door
A dynamic angled roofline and large glass garage door welcome you to this contemporary house plan. The exterior combines plaster, wood, and lots of…One-Story Modern Home Plan with Separated Living and Sleeping Spaces
If you want to build the house in parts because of the small budget or you want to make the bedrooms protected from the noise of the common area, this…Contemporary Home with Lots of Glass
Big glass windows and shed rooflines accent this two bedroom Contemporary home plan.The open layout lets the whole family be together at the same…Modern Getaway Retreat to Mountain Land
When I look at this house, I imagine a wonderful day off. When, regardless of the weather, I can take a walk around the neighborhood without leaving…OUR RECOMMENDATIONS
We invite you to visit our other site, EPLAN.HOUSE where you will find 4,000 selected house plans in various styles from around the world, as well as recommendations for building a house.
