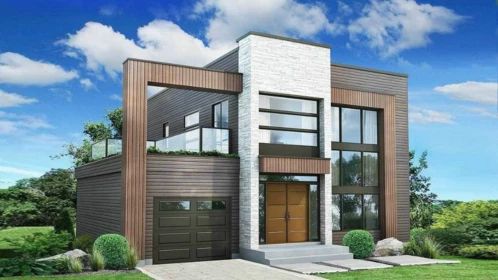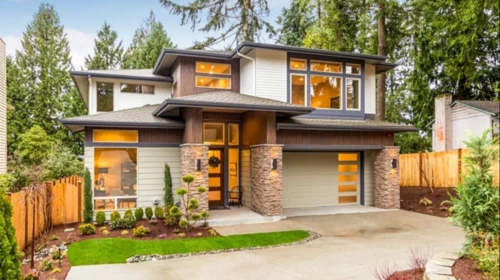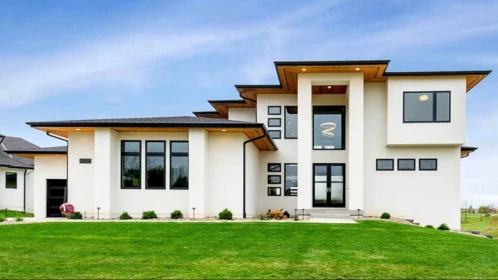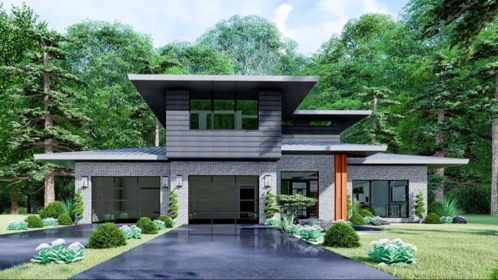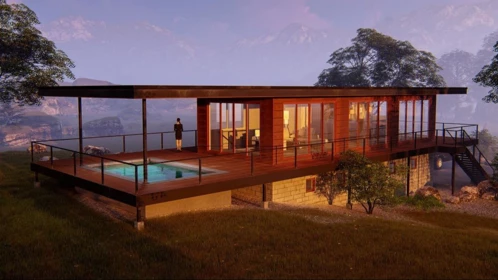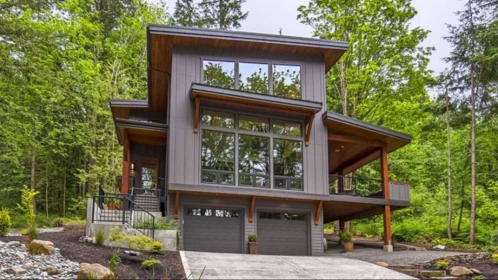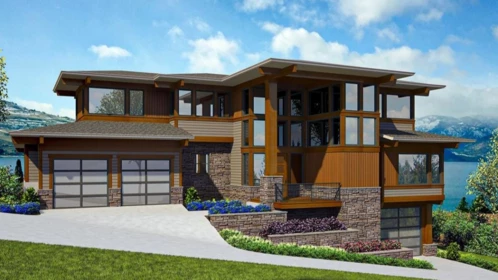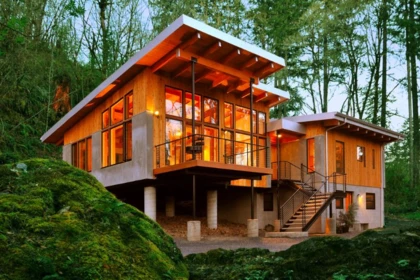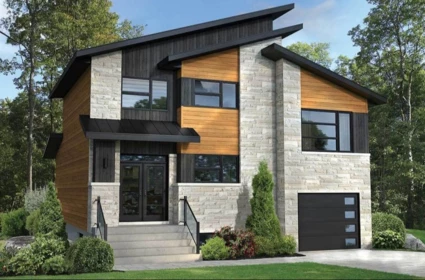Modern house plans
The modern style originated at the beginning of the 20th century, taking into account changes in construction technologies and the appearance of new materials. Architects and designers deliberately abandoned the complex details and ornate Victorian era. Today they continue to challenge themselves to create bold and bright houses designs. Architects use straight lines of walls, flat or shed roofs, panoramic windows, and covered patios to create house designs in high-tech styles and minimalism. A modern house should not require much effort to operate. For the construction of a residential house, you can use all the known building materials and structures. Modern frame houses are most popular all over the world, thanks to high energy efficiency. But here you can see modern brick houses, houses made of aerated concrete, monolithic houses, and houses from a bar. Facades are finished with durable plaster, horizontal wooden panels, facing brick or stone. New technologies for making windows allow the house to be light and warm, and sliding glass doors expand the living space beyond the walls of the house. Many house designs are accompanied by photo interiors.
Modern 5-bedroom house plan with an office
A pleasing mix of different exterior materials lends a lovely look to this northwest floor plan. Multiple transom windows provide additional light,…Contemporary House Plan with Two-Story Ceilings and Sun Room
The asymmetric facade of this house with low pitched roofs and windows of different sizes attracts attention to this modern house. Upon entering the…One-Story Modern Home Plan with Separated Living and Sleeping Spaces
If you want to build the house in parts because of the small budget or you want to make the bedrooms protected from the noise of the common area, this…Modern Rancho House Plan For Spectacular Views
When developing this modern house plan, the architect considered the mountainous landscape to fit the house seamlessly. The glass wall and large…Two-story modern house plan with a master bedroom on the first floor
The low hip roof of this modern 3-bedroom house protects the walls of the house from rain and snow and gives to the original facade an attractive…Contemporary Home with Lots of Glass
Big glass windows and shed rooflines accent this two bedroom Contemporary home plan.The open layout lets the whole family be together at the same…Modern Getaway Retreat to Mountain Land
When I look at this house, I imagine a wonderful day off. When, regardless of the weather, I can take a walk around the neighborhood without leaving…Contemporary House Plan For Narrow Lot with Drive-Under Garage
Lots of transom windows bring extra light into this Contemporary house plan. Designed for a sloping lot, the drive-under garage opens to a finished…Modern House Plan for a Side-Sloping Lot
A multitude of windows and retractable sliding doors give this modern prairie house plan light and airy interior while maximizing outdoor living. The…One-story 2 Bedroom Modern House Plan For Slopping Lot
On the first floor, there is a great room, kitchen, and dining room. The large bedroom has a bathroom and a walk-in closet. The great room on the…Two-story modern house plan with 3 bedrooms
This home is perfect for a small lot. Facade of the house - stone, glass, horizontal siding, wide glass entrance, large windows. The sloping lines of…OUR RECOMMENDATIONS
We invite you to visit our other site, EPLAN.HOUSE where you will find 4,000 selected house plans in various styles from around the world, as well as recommendations for building a house.
