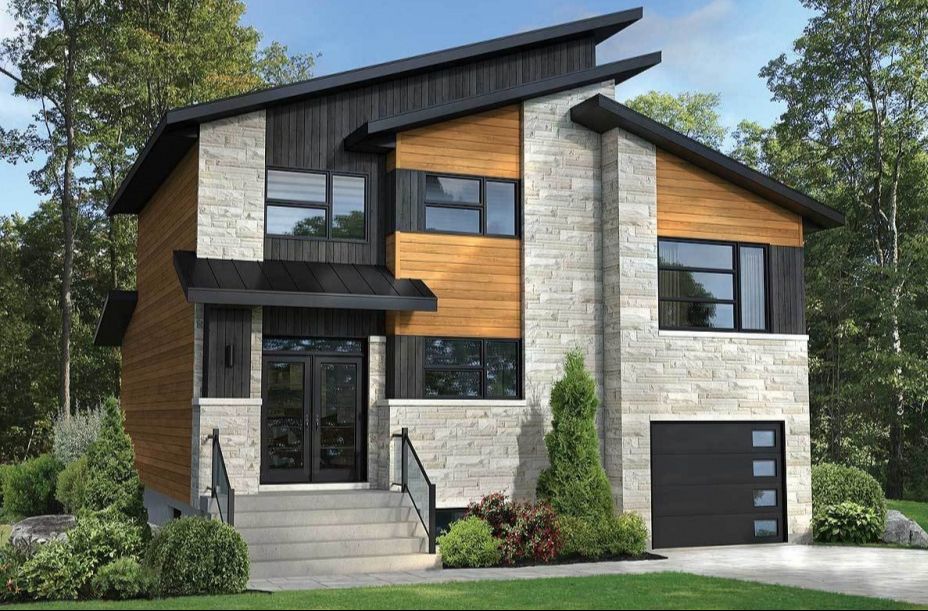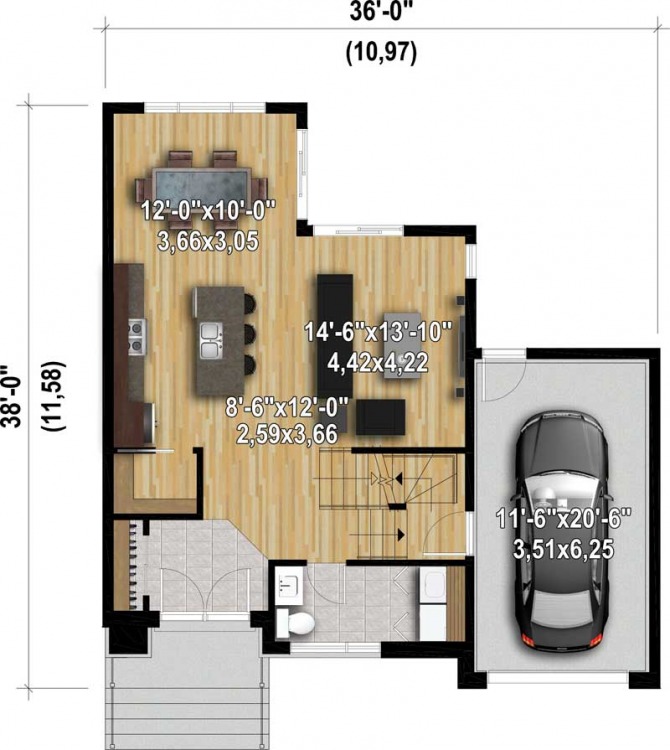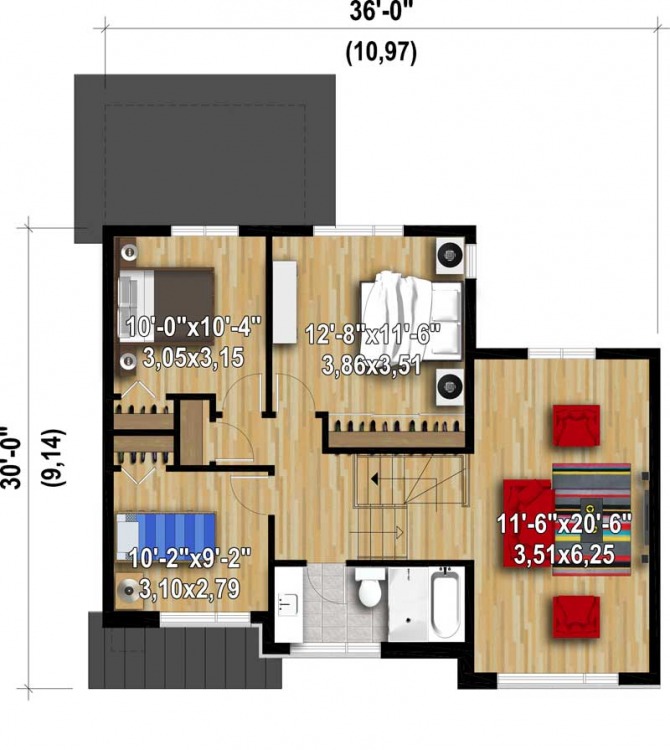Two Story Three Bedroom Contemporary House Plan
- This home perfectly suited for a narrow lot.
- The House facade has a stone, glass, and horizontal siding, broad glass entrance, large windows. Slanted shed rooflines add drama to this Contemporary house plan.
- The House plan is 36 feet wide by 38 feet deep and provides 1690 square feet of living space in addition to a one-car garage
- The ground floor is 763 square feet. Space includes split levels, a foyer, a staircase is in the foyer, great room dining area with sliding glass doors leading to the rear porch, kitchen with an island and pantry, laundry.
- An open layout maximizes the use of the living space.
- The upper floor has 927 square feet of living space and features three bedrooms are up on the second floor where they share a spacious bathroom, home theater lies over the one car garage.

Floor Plans
Link
eplan
Plan Details
Floors: 2
Bedrooms: 3
Garage Type: attached garage
Total Heated Area: 1690 sq.ft
1st Floor: 763 sq.ft
2nd Floor — 927 sq.ft
Width — 0′0″
Depth — 0′0″
Roof — shed
Bathrooms:
Wall framing — wood frame
Cladding: wood siding, stone
Foundation type — Basement, Daylight basement
Outdoor living:
Windows: large windows
Max Ridge Height 0′0″
OUR RECOMMENDATIONS
We invite you to visit our other site, EPLAN.HOUSE where you will find 4,000 selected house plans in various styles from around the world, as well as recommendations for building a house.

