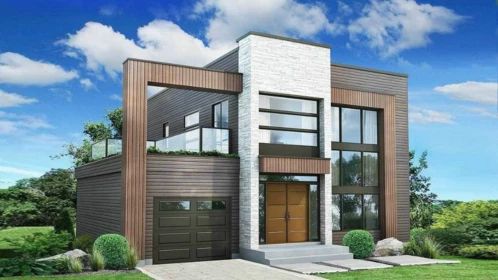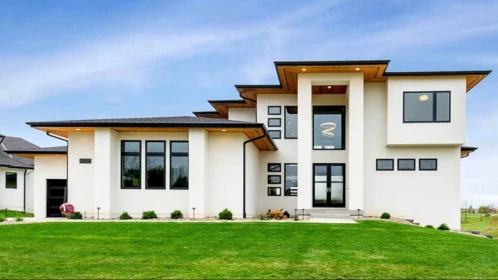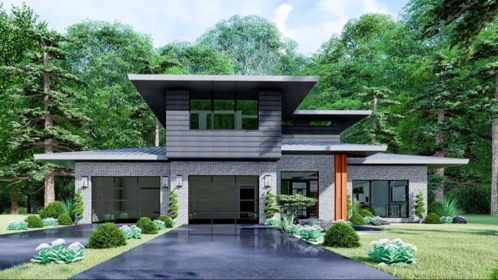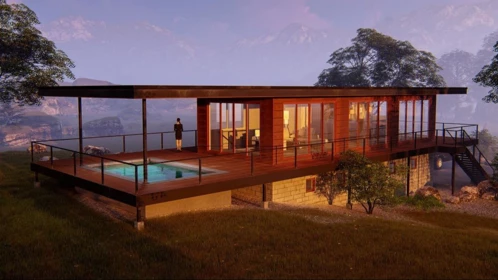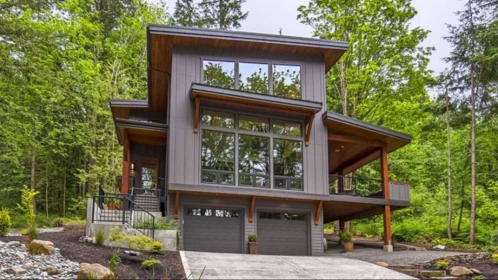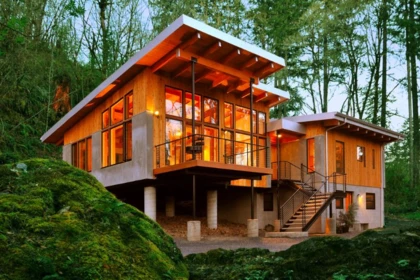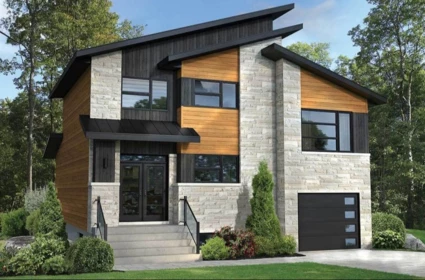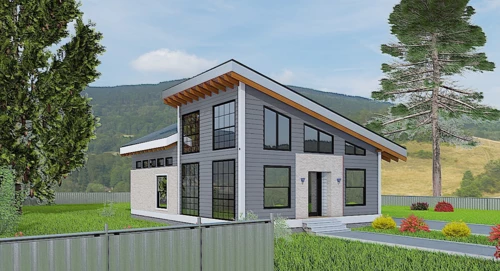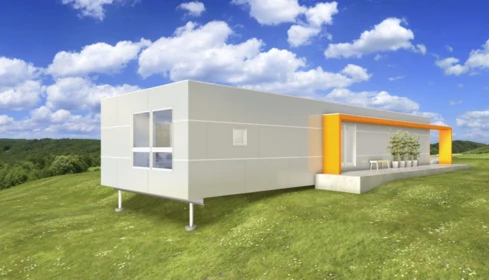Modern Framed House Plans
Young and intelligent people choose the designs of frame houses in a modern style. Here you will find several excellent designs of frame houses in high-tech style and minimalism. Frame houses will give you a flexible layout, warm in winter and cool in summer, saving money on construction and maintenance, comfortable temperature and fresh air in the house. Due to its high thermal protection characteristics, you can choose a frame house plan with panoramic windows, a flat or a shed roof. If the exterior dimensions of the house are equal with a brick house, you will get an additional area for one more room. The light weight construction of frame houses is ideal for building a house with a basement for expansion of utility rooms: pantry, gym, home theater or workshop. Frame house plans are the most popular on all five continents for the construction of individual houses.
Contemporary House Plan with Two-Story Ceilings and Sun Room
The asymmetric facade of this house with low pitched roofs and windows of different sizes attracts attention to this modern house. Upon entering the…Modern Rancho House Plan For Spectacular Views
When developing this modern house plan, the architect considered the mountainous landscape to fit the house seamlessly. The glass wall and large…Two-story modern house plan with a master bedroom on the first floor
The low hip roof of this modern 3-bedroom house protects the walls of the house from rain and snow and gives to the original facade an attractive…Contemporary Home with Lots of Glass
Big glass windows and shed rooflines accent this two bedroom Contemporary home plan.The open layout lets the whole family be together at the same…Modern Getaway Retreat to Mountain Land
When I look at this house, I imagine a wonderful day off. When, regardless of the weather, I can take a walk around the neighborhood without leaving…Contemporary House Plan For Narrow Lot with Drive-Under Garage
Lots of transom windows bring extra light into this Contemporary house plan. Designed for a sloping lot, the drive-under garage opens to a finished…One-story 2 Bedroom Modern House Plan For Slopping Lot
On the first floor, there is a great room, kitchen, and dining room. The large bedroom has a bathroom and a walk-in closet. The great room on the…Two-story modern house plan with 3 bedrooms
This home is perfect for a small lot. Facade of the house - stone, glass, horizontal siding, wide glass entrance, large windows. The sloping lines of…Two Story Three Bedroom Contemporary House Plan
This home perfectly suited for a narrow lot. The House facade has a stone, glass, and horizontal siding, broad glass entrance, large windows. Slanted…One-story 3 Bed House Plan With Carport
The modern house plan is designed with a shed roof and panoramic windows. It's suitable for a young family. It has a carport for a car and a storage…Modern single story 2 bedroom house plan
The original house with the deserved right to define the style of minimalism. The designers fully embodied the idea of comfort and simplicity,…OUR RECOMMENDATIONS
We invite you to visit our other site, EPLAN.HOUSE where you will find 4,000 selected house plans in various styles from around the world, as well as recommendations for building a house.
