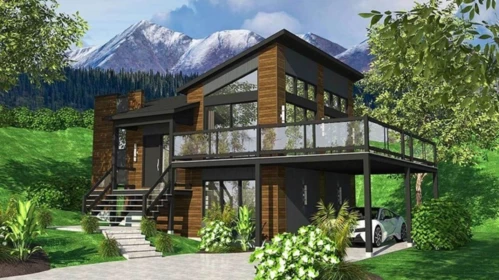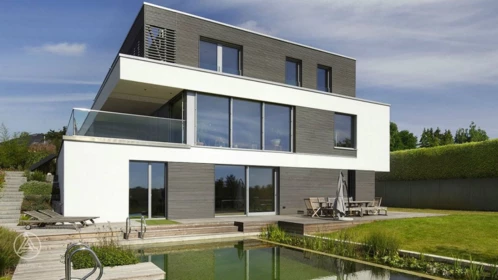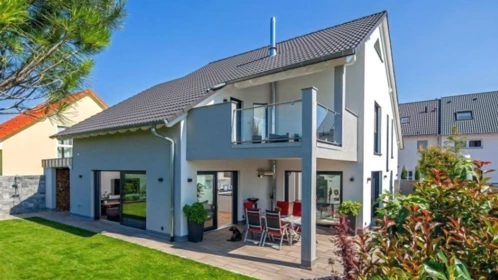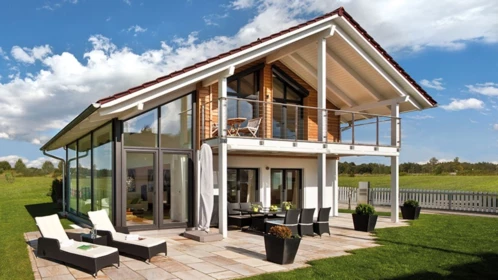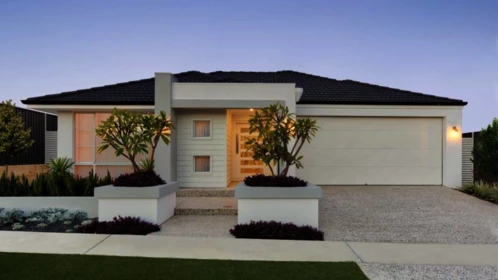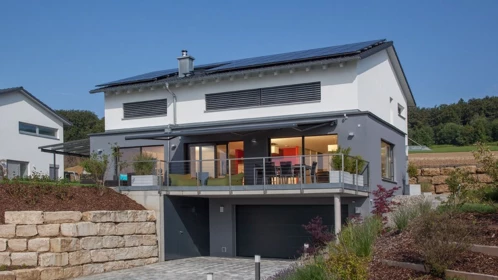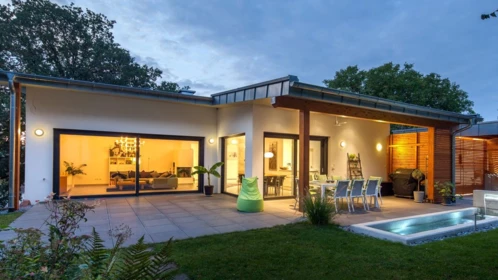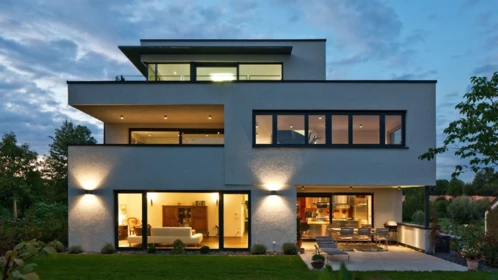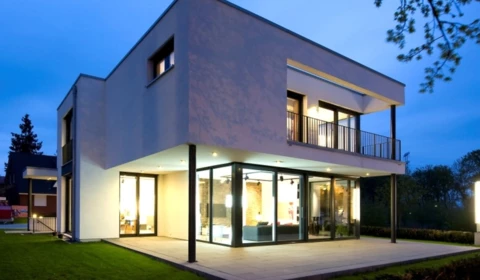Modern Frame House Plans
Small 4 bedroom house plan with a walk-out basement
The modern passive house plan for a narrow lot with large windows
Contemporary two-story house plan with a walkout basement and flat roof
Successful balance of tradition and modernity
House plan with a winter garden and the second floor deck
Two-story Contemporary House Plan with a Drive Under Garage
3-Bed Modern Prairie House Plan
Modern single story brick house plan for a narrow lot: The Dune House
Modern two-story house plan with a basement: The Philipp House
Modern Aerated Concrete House Plan: The Goldbecks House
Modern House Plan With an Elevator: The Collmann House
Two-story contemporary house plan Villa Oak
Young and intelligent people choose the designs of frame houses in a modern style. Here you will find several excellent designs of frame houses in high-tech style and minimalism. Frame houses will give you a flexible layout, warm in winter and cool in summer, saving money on construction and maintenance, comfortable temperature and fresh air in the house. Due to its high thermal protection characteristics, you can choose a frame house plan with panoramic windows, a flat or a shed roof. If the exterior dimensions of the house are equal with a brick house, you will get an additional area for one more room. The light weight construction of frame houses is ideal for building a house with a basement for expansion of utility rooms: pantry, gym, home theater or workshop. Frame house plans are the most popular on all five continents for the construction of individual houses.
OUR RECOMMENDATIONS
Modern House Plan with a Glass Garage Door
Modern House Plan with Outdoor Living Room - 4125 Sq Ft
One-story 3 Bed House Plan With Carport
We invite you to visit our other site, EPLAN.HOUSE where you will find 4,000 selected house plans in various styles from around the world, as well as recommendations for building a house.
