Modern single story brick house plan for a narrow lot: The Dune House
This modern single story house plan is called Dune. It inspired by Hampton luxury that brings a serious sense of space and calms to single story living. From the moment you arrive in this home, you will have instantly feeling of relaxation and coziness.
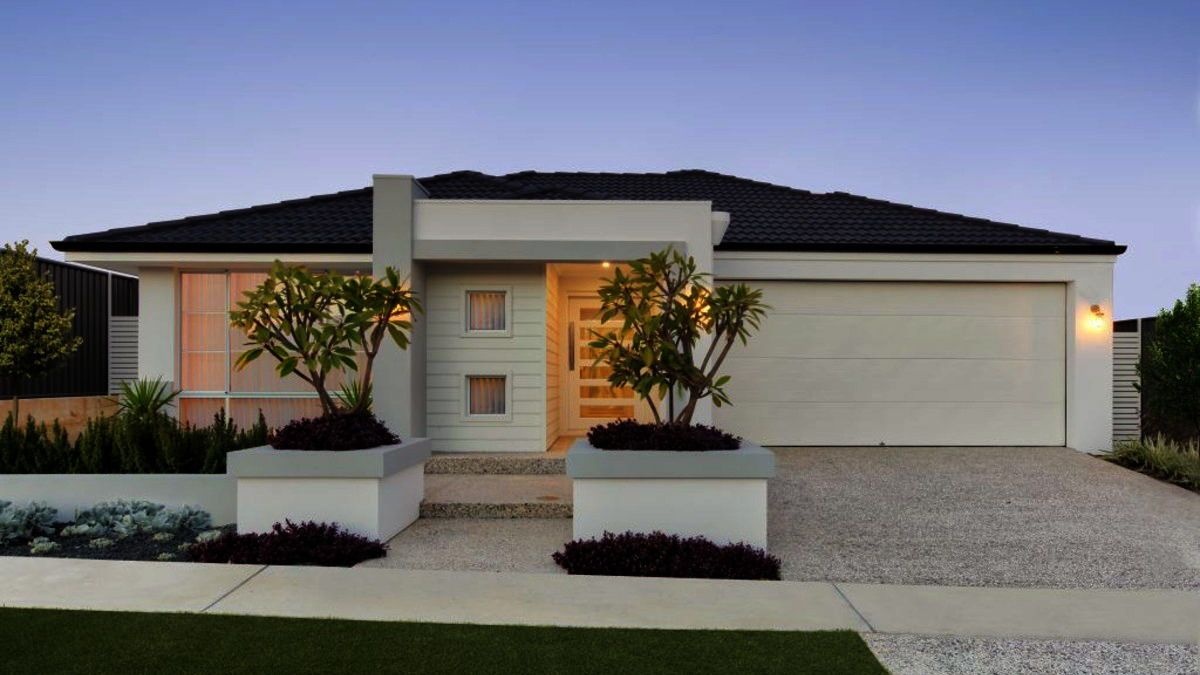
It’s hard to pick a highlight of this home, as it’s got features galore. From the clean lines of the open plan living, through to the stunning courtyard and yard waterfall, the coastal luxe design will have you feeling those beachside holiday vibes all year round.
When you enter the foyer, you will find the master bedroom on the left hand, and a door to the garage for two cars. Passing a corridor you will see a long modern living-room divided into two zones: living and dining rooms. In the middle of this room, there is a wall of windows from a floor to a ceiling with sliding doors leading to the courtyard terrace.
Modern Great Room
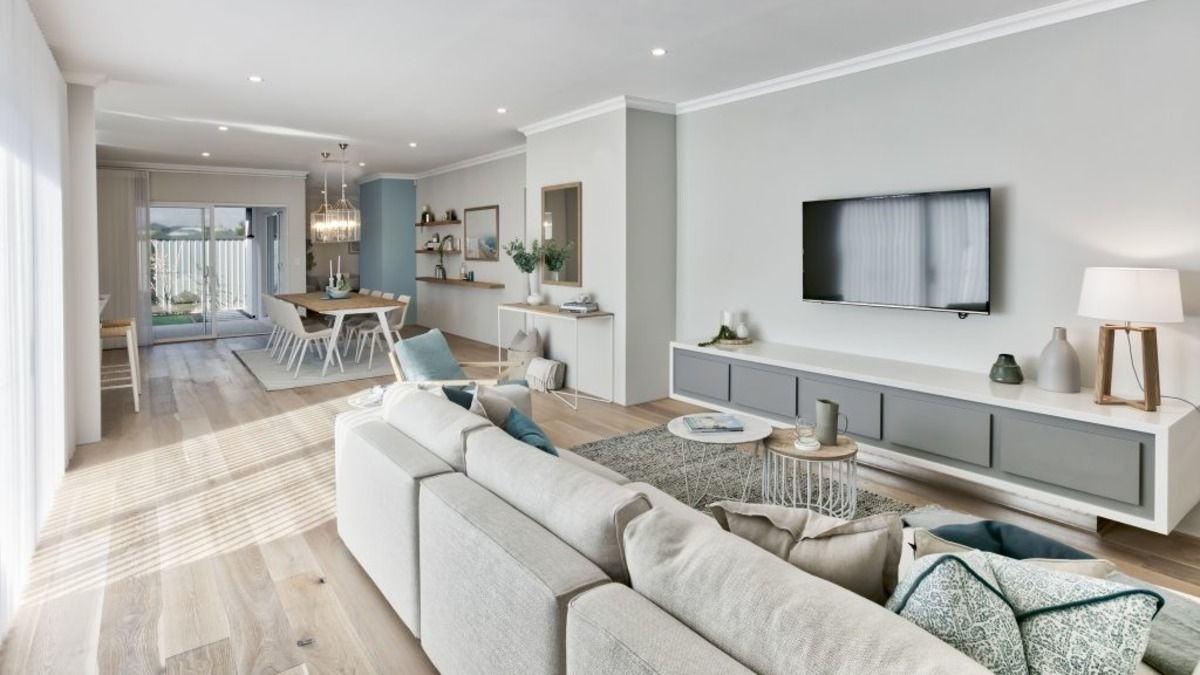
Cool long living space with white walls, light wood floor and grey and white furniture.
This long room divided into two parts by a wall protrusion with a mirror above small wall-table. One side is occupied by a large light color sofa with grey-white console shelf under flat TV. Another side of this room is a dining room with a long wood table with white legs and white chairs. Here and there you can see blue decor pillows and wall protrusion giving color accents.
A modern blue kitchen
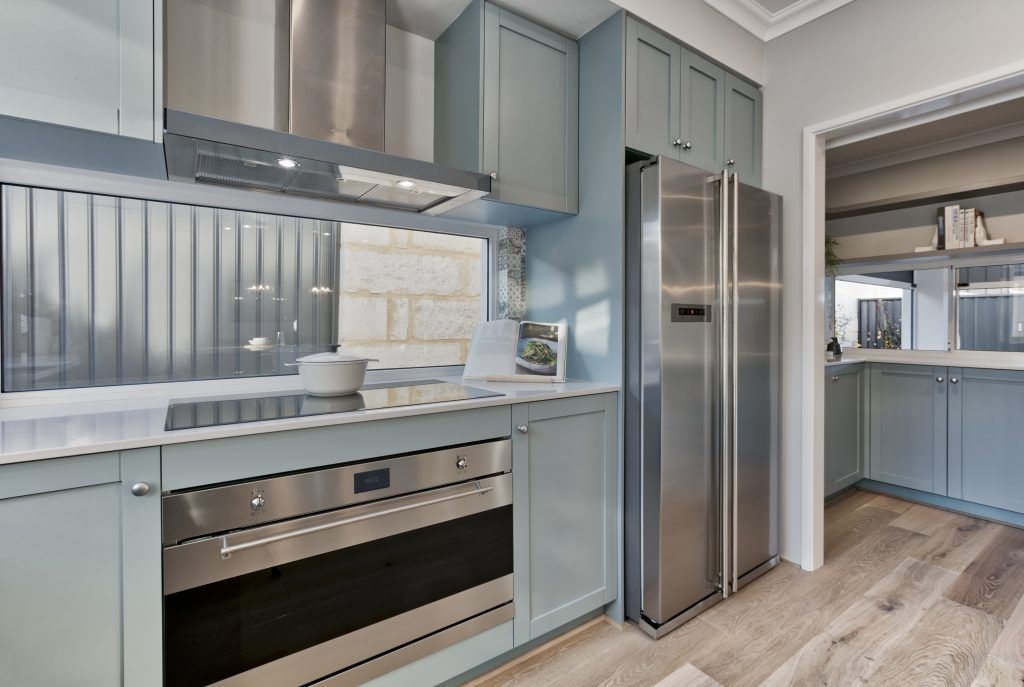
The classic blue kitchen looks great with pearl color walls and corrugated steel screen on a horizontal window above the stove.
As you go to the house end you will find a kitchen located on the other side of the courtyard. Part of the kitchen is using for a scullery. It would be very convenient when you have a party. A bar or kitchen island will help you to serve a dinner. In a back of the house, there is a lanai with a small pool and a garden waterfall.
The modern house covered terrace
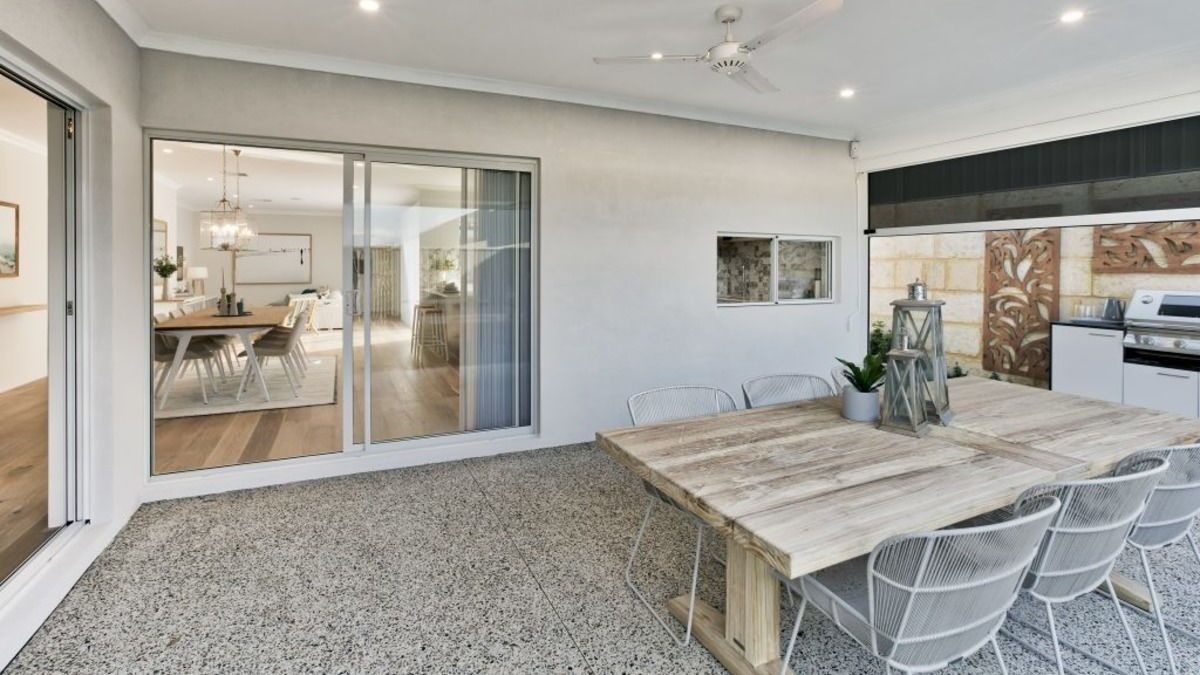
The terrace floor made of polished concrete. In contrast there is a rough wood table with painted light grey chairs.
The backside covered terrace offers delightful meals you can cook in a summer outdoor kitchen. To protect your family from neighbor's sights you can use roller blinds. Two sliding glass doors in a corner let you make your living room larger.
Look at this beautiful wooden deck with diagonally laid lumber.
The Courtyard Waterfall
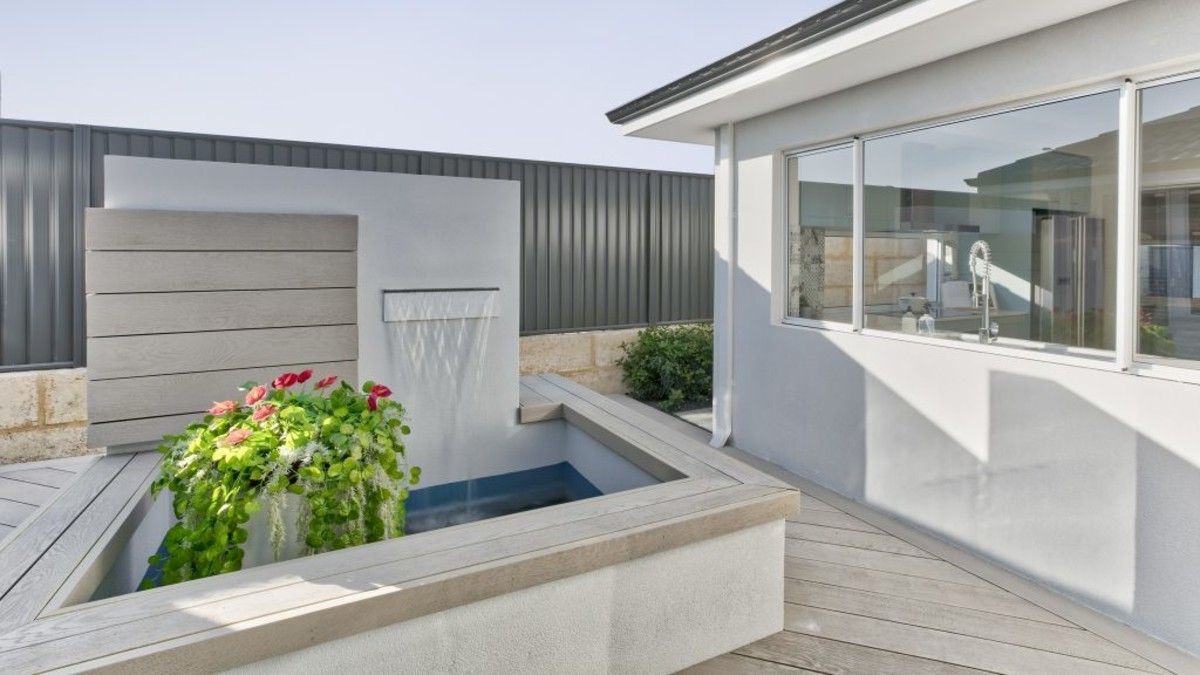
It would be pleasant to watch falling water in a hot summer. A nice garden waterfall gives you a pleasant coolness.
In the late night, you can spend time watching a movie or a sports game in the home theatre. The home theatre is located in the far end of the house. As all in this house, the sofa is grey color and floor is light wood. If you like you can make there a home office or a guest room.
Home theatre
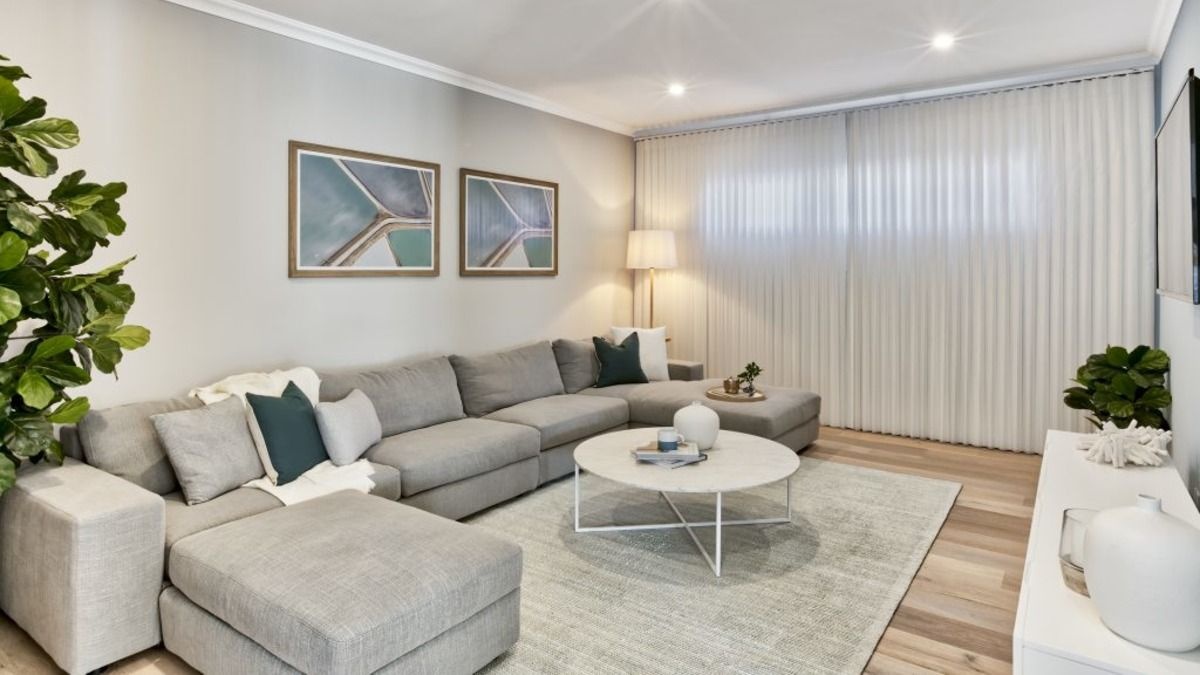
With a large U-shaped sofa you can enjoy movies in your home theatre.
In the right side of the house, there are three bedrooms for kids, laundry, and a bathroom. Two bedrooms are with a wardrobe and third is with a walk-in closet. In the middle of the corridor, there is a builtin linen closet.
The master bedroom is located in the front part of the house. It is spacious yet cozy.
Modern Master Bedroom
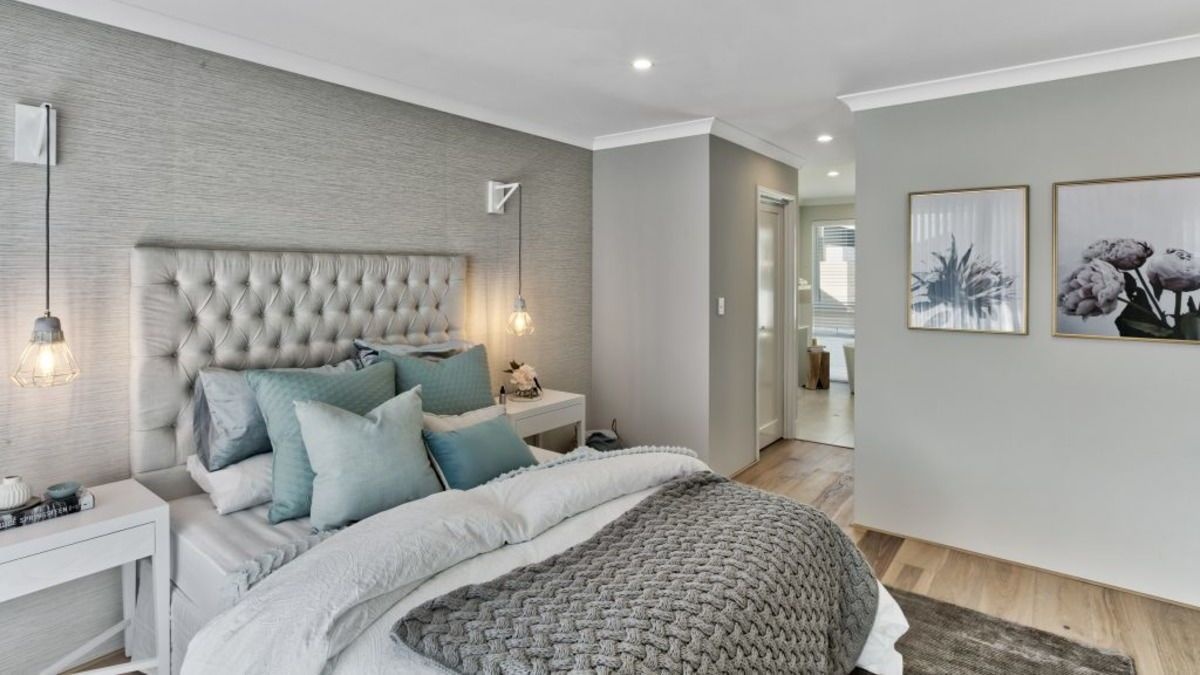
Pearl color walls and quilted headboard with white night tables make this master bedroom very cosy.
With this grey background, you can choose a different color decor to make your mood. Here blue color pillows look soft and cool. The knitted blanket and a carpet are dark-grey color. If you want to go to the bathroom, you don't need to go far - is near the bedroom.
The Modern Bathroom
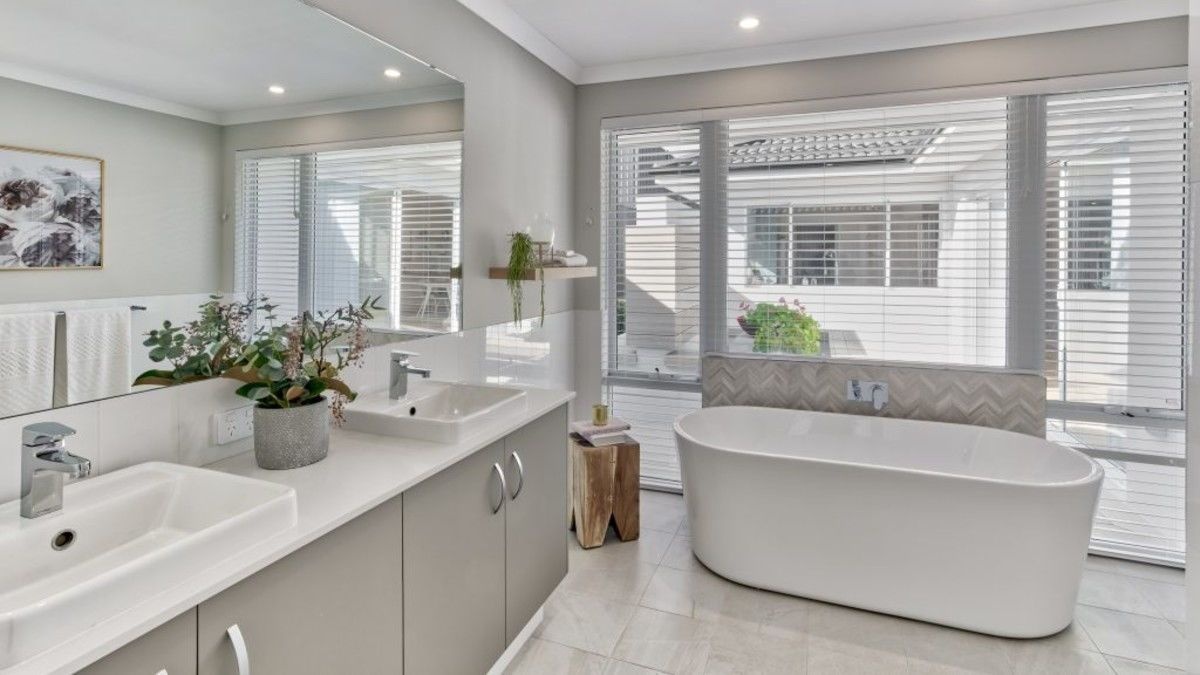
Light grey bathroom with stand alone white bath near a panoramic window.
In this bathroom, there is a grey bathroom cabinet with white countertop and double vanities. You can enjoy a view outside a large window while sitting in the bathtub.
Here we finish our tour around this wonderful modern single story house, which is display house built in Australia. If you'd like to order this house, use a link to Perseptions company in the bottom of this page.
Floor plan
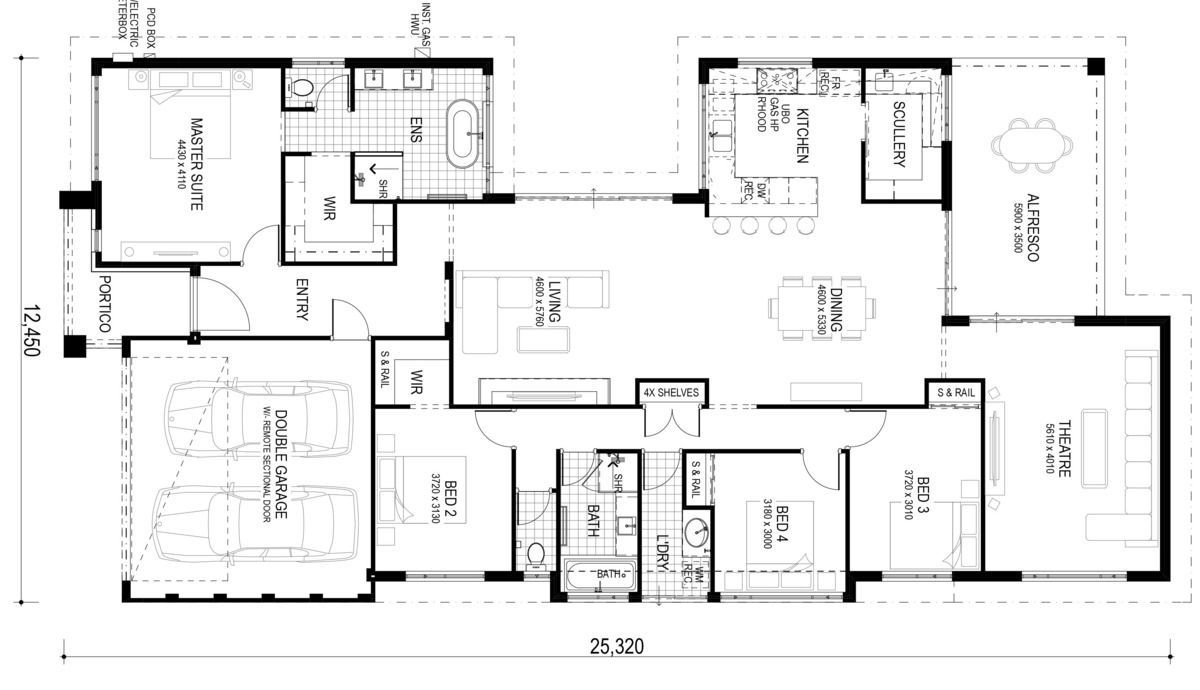
The modern single story house plan Dune
Plan Details
OUR RECOMMENDATIONS
We invite you to visit our other site, EPLAN.HOUSE where you will find 4,000 selected house plans in various styles from around the world, as well as recommendations for building a house.