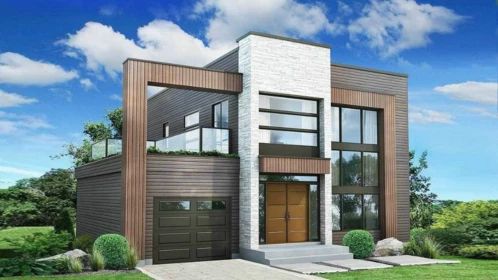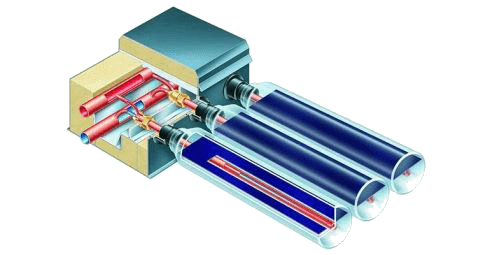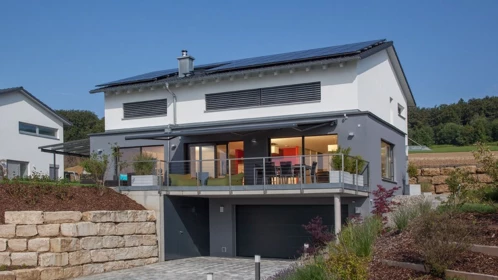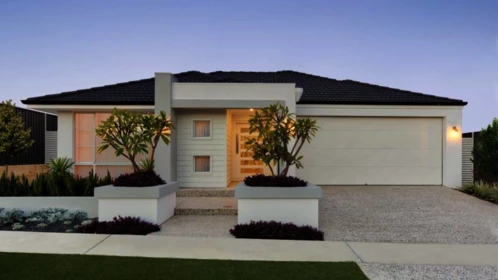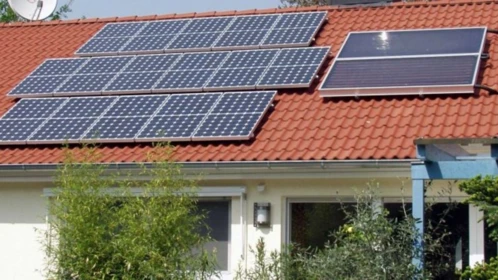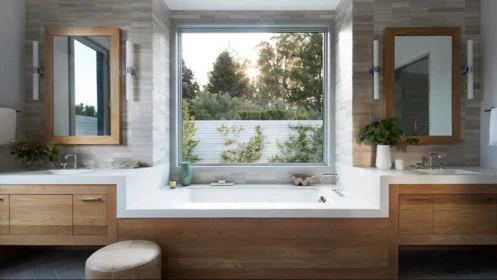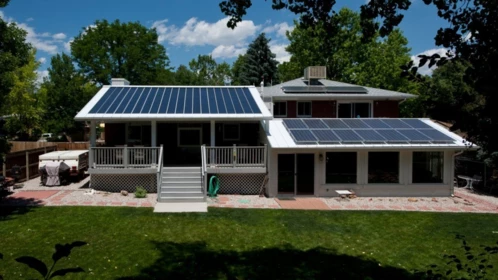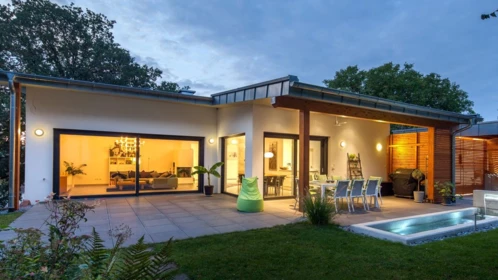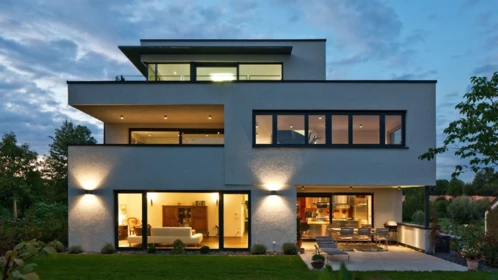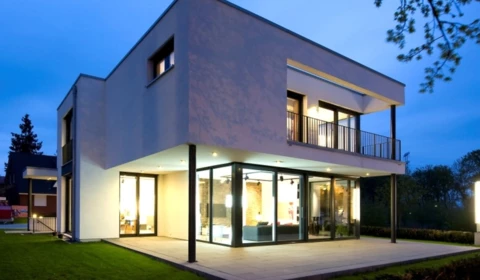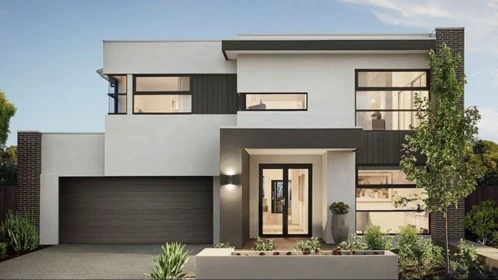Modern house plans
The modern style originated at the beginning of the 20th century, taking into account changes in construction technologies and the appearance of new materials. Architects and designers deliberately abandoned the complex details and ornate Victorian era. Today they continue to challenge themselves to create bold and bright houses designs. Architects use straight lines of walls, flat or shed roofs, panoramic windows, and covered patios to create house designs in high-tech styles and minimalism. A modern house should not require much effort to operate. For the construction of a residential house, you can use all the known building materials and structures. Modern frame houses are most popular all over the world, thanks to high energy efficiency. But here you can see modern brick houses, houses made of aerated concrete, monolithic houses, and houses from a bar. Facades are finished with durable plaster, horizontal wooden panels, facing brick or stone. New technologies for making windows allow the house to be light and warm, and sliding glass doors expand the living space beyond the walls of the house. Many house designs are accompanied by photo interiors.
Modern House Heating
A modern house can not be imagined without new heating technologies. A selection of articles on environmentally friendly alternative and time-tested…Solar energy
If you are thinking of switching to renewable energy in your own home, but do not feel that you have enough information about current developments in…Modern single story brick house plan for a narrow lot: The Dune House
A modern single story house plan for a narrow lot with two car garage and four bedrooms. This contemporary house plans provided with photos.Solar collectors - what type to choose?
Solar collectors for water heating: comparative characteristics of the efficiency and reliability of the solar collector for the home, which is…Modern bathroom with white walls design ideas
White walls in bathrooms give fresh look and feel. Modern design ideas for bathrooms with white walls. How to mix colors in the bathroom for unique…Solar energy for modern house heating
Modern technologies for using solar energy for heating the house and heating water. Comparison of options for using solar heat to create a passive…Modern two-story house plan with a basement: The Philipp House
The Philipps House is a modern two-story house with a gable roof and a drive-under garage in the basement. The house made of aerated concrete and uses…Modern Aerated Concrete House Plan: The Goldbecks House
The optimally built in a slope Goldbeck house plan offers plenty of space on about 227 m2 living space - even for a granny flat. The interior of the…Modern aerated concrete house plans
If you decide to build a house made of aerated concrete, you not only opt for a living space made of solid and natural materials, which guarantee you…Modern House Plan With an Elevator: The Collmann House
The modern three-story villa built of an aerated concrete in the contemporary style of the Collmann family is the epitome of luxurious living: two car…Two-story contemporary house plan Villa Oak
The modern two-story house plan made of aerated concrete with a large terrace and two balconies. There are three bedrooms on the second floor.OUR RECOMMENDATIONS
We invite you to visit our other site, EPLAN.HOUSE where you will find 4,000 selected house plans in various styles from around the world, as well as recommendations for building a house.
