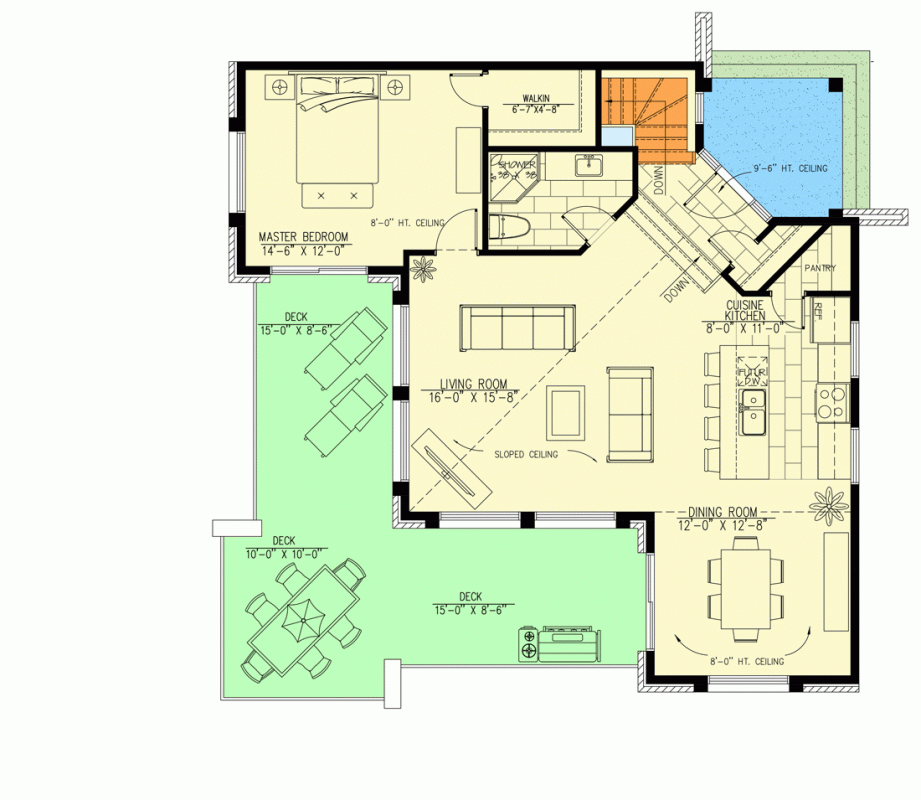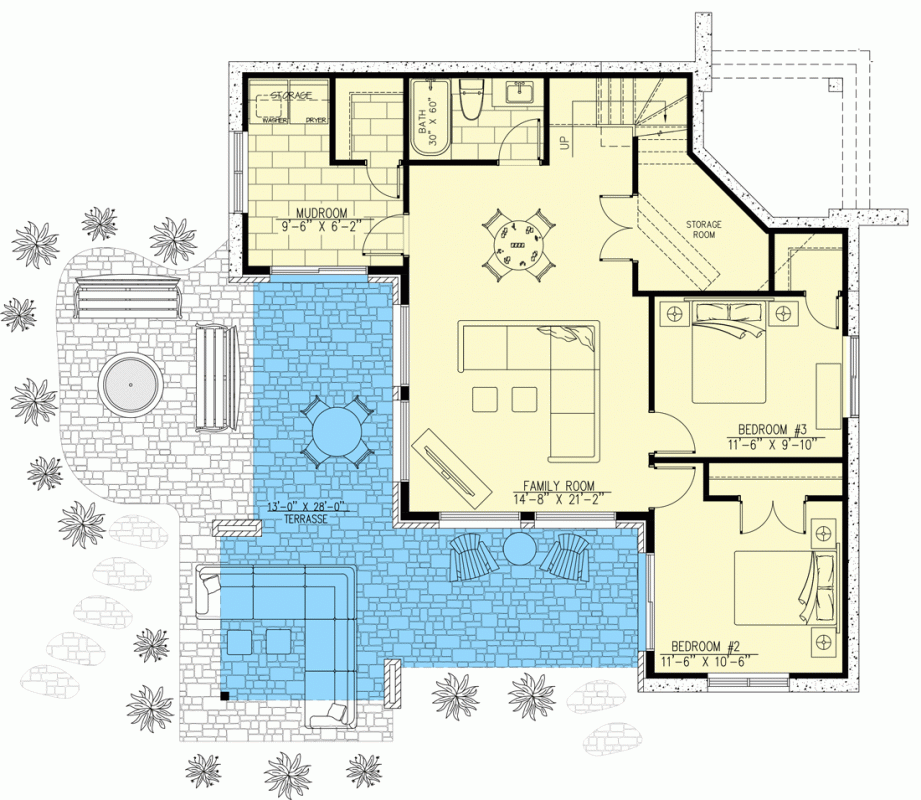3-Bed Modern Home Plan Under 2000 Sq. Ft. for the Rear View Lot
- This 1992 square foot, three-bedroom house plan was created to maximize the views from your sloping site.
- From the entrance, you can see the wall of windows that overlooks the 8'6"-deep deck and the vaulted living area.
- The family cook may take in the views from the kitchen, which is completely open to the soaring living room and the dining area with flat ceilings.
- The main floor master bedroom has views and access to the outside.
- A finished lower level has two bedrooms and a sizable family area with access to the outside.
PD-90332-2-3
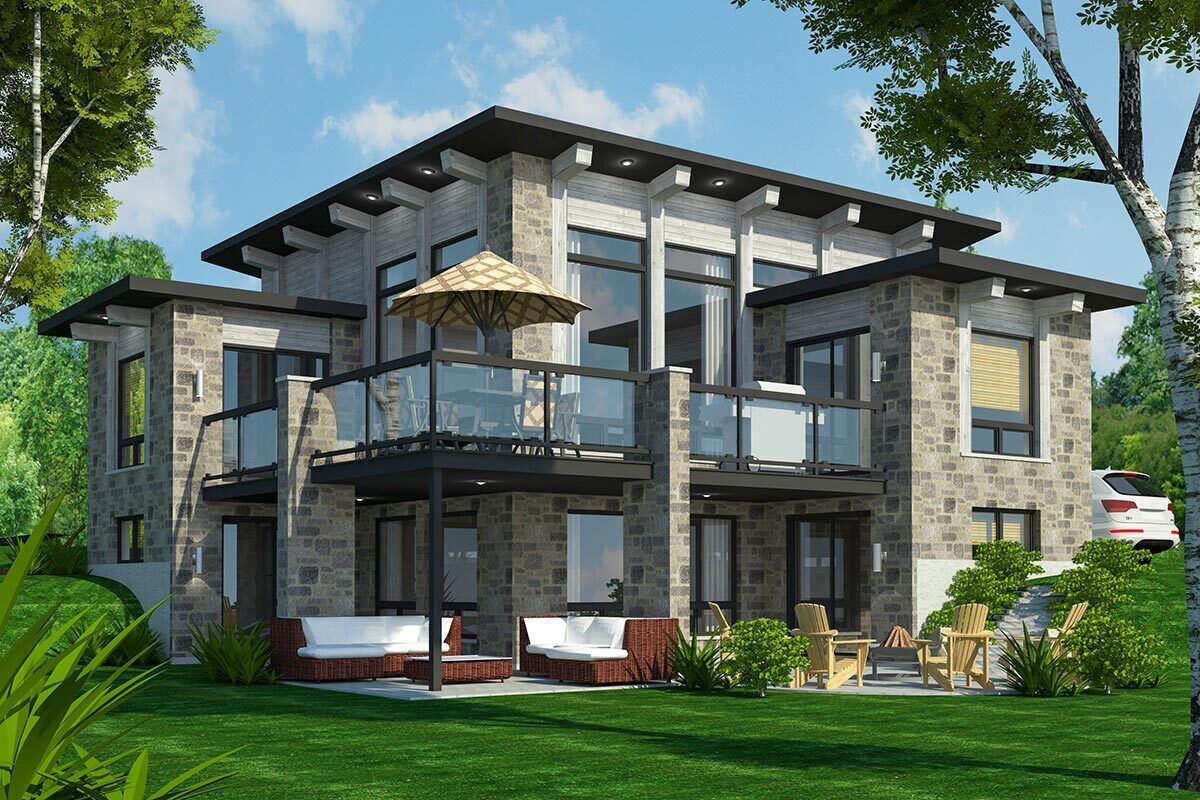
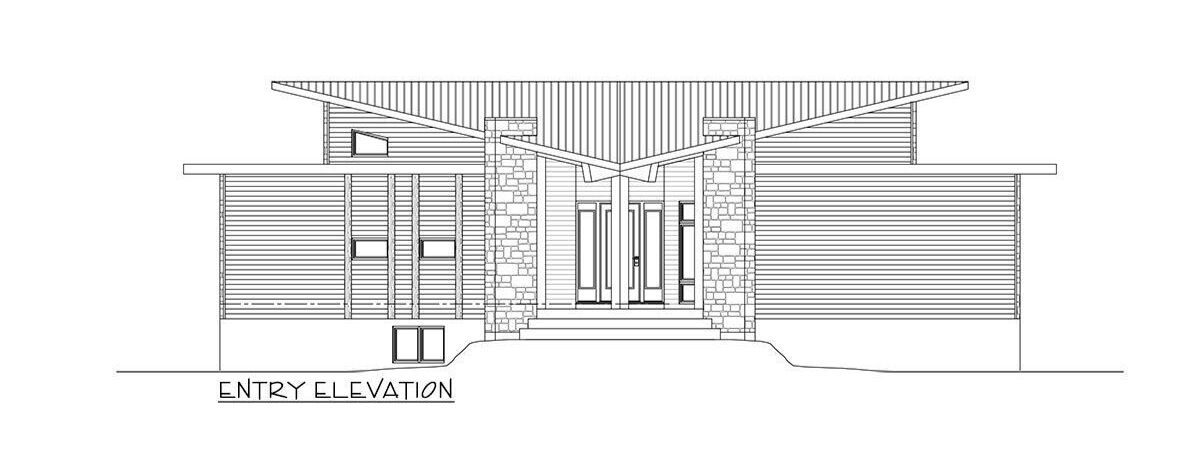
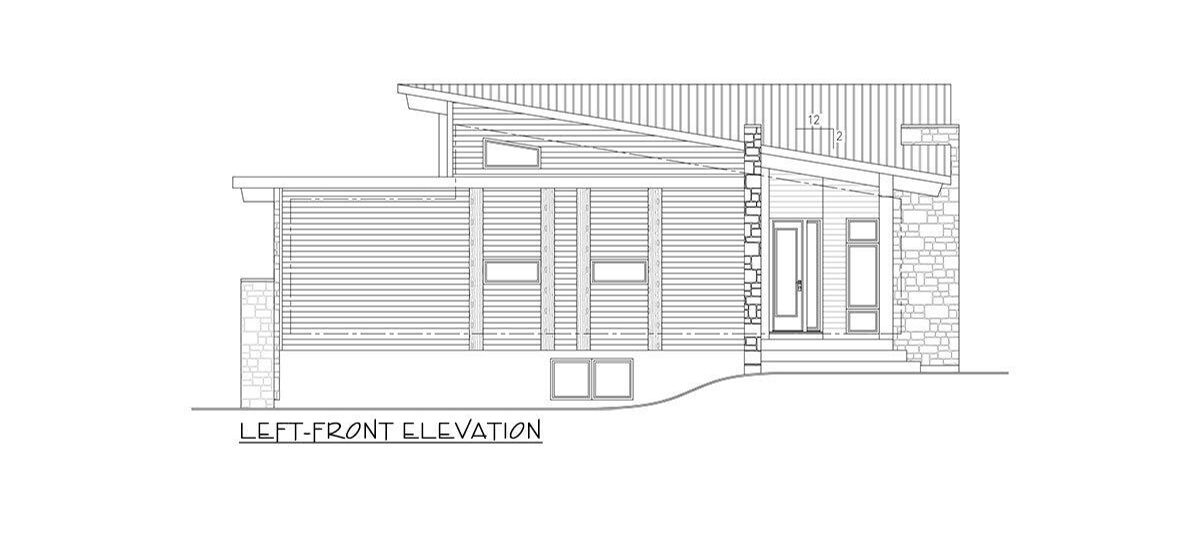
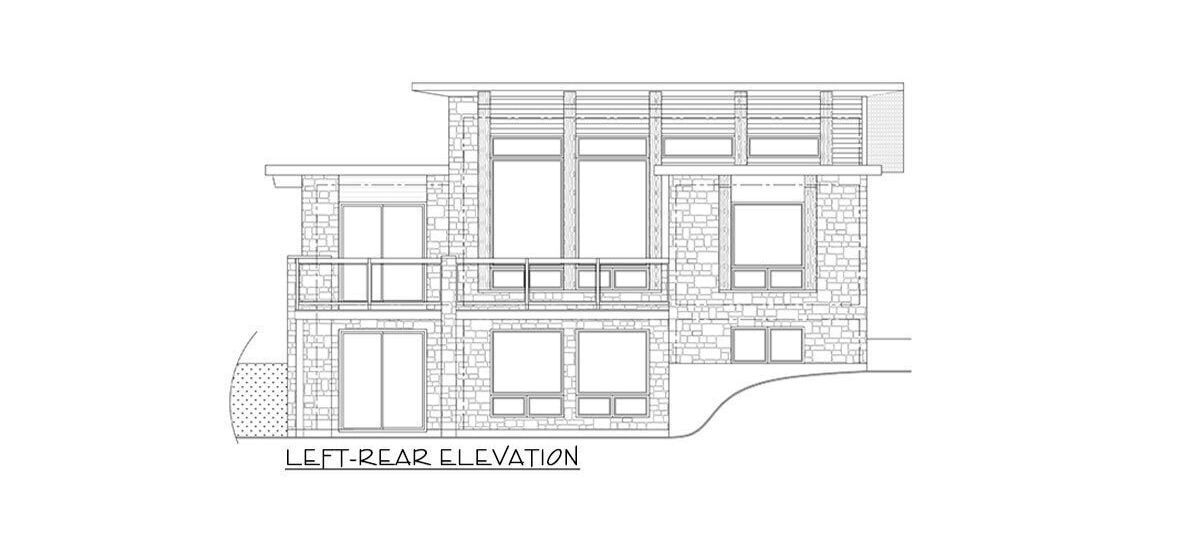
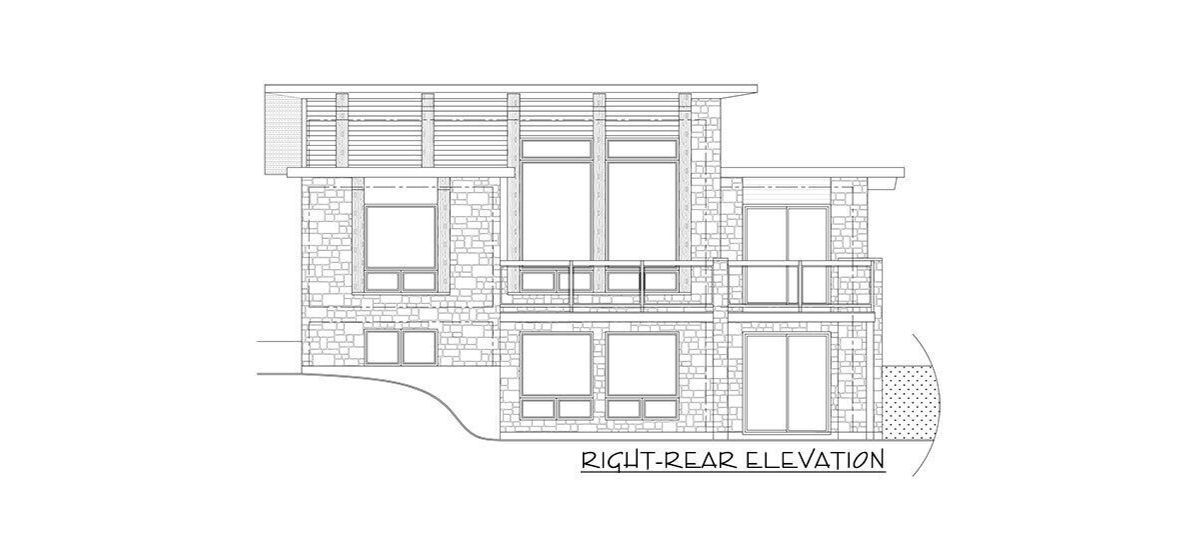
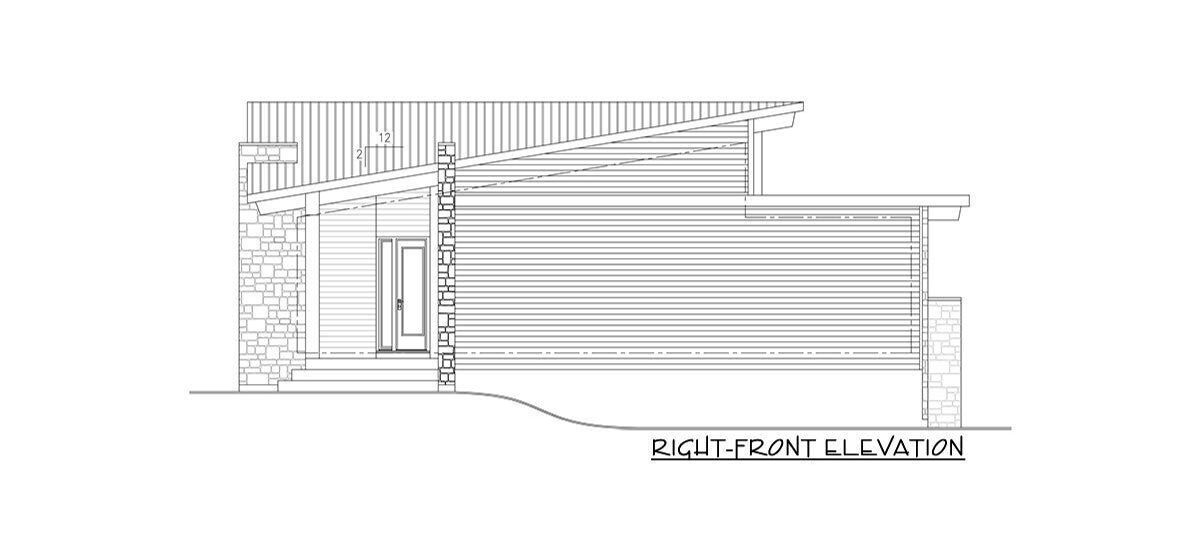
Floor Plans
Link
architecturaldesigns
Plan Details
Floors: 1
single floor with basement
Bedrooms: 3
Garage Type: no garage
Total Heated Area: 2011 sq.ft
1st Floor: 1005 sq.ft
2nd Floor — 0
Width — 38′5″
Depth — 38′5″
Roof — flat
Bathrooms:
Wall framing — wood frame
Cladding: wood siding, stone
Foundation type — Daylight basement
Outdoor living: Deck, Patio
Windows: panoramic windows, clerestory windows
Max Ridge Height 24′7″
OUR RECOMMENDATIONS
We invite you to visit our other site, EPLAN.HOUSE where you will find 4,000 selected house plans in various styles from around the world, as well as recommendations for building a house.
