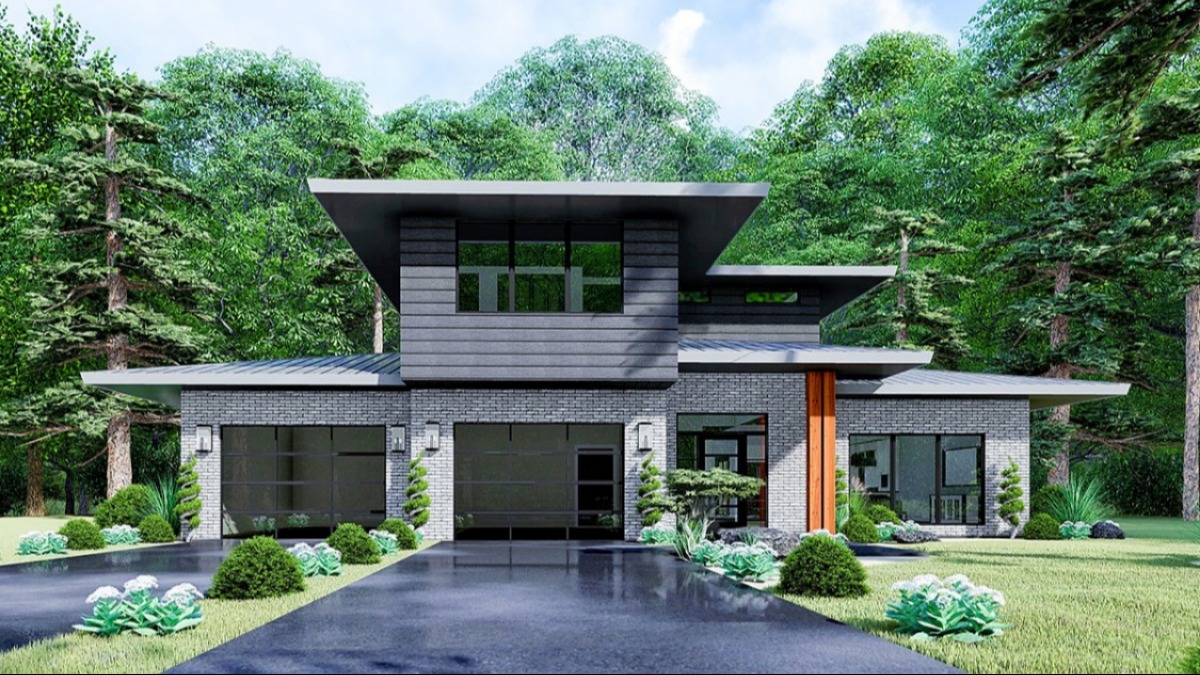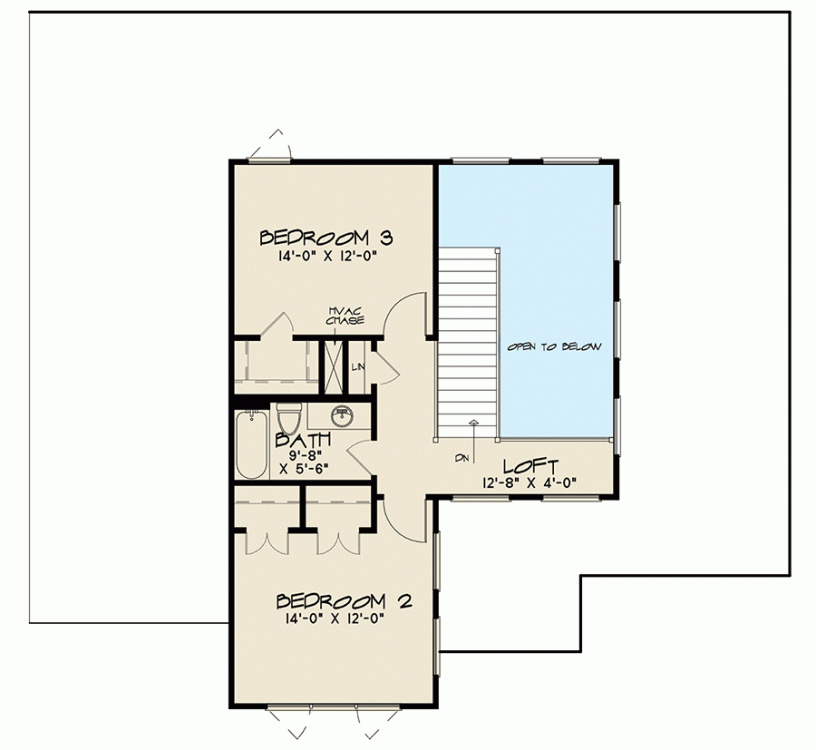Two-story modern house plan with a master bedroom on the first floor
The low hip roof of this modern 3-bedroom house protects the walls of the house from rain and snow and gives to the original facade an attractive appearance.

- Through the front porch, guests enter an open and spacious living space which consists of a living area, kitchen, and dining area. The U-shaped worktops provide plenty of space in the kitchen, while the covered porch allows you to dine outdoors or grill meat.
- The master bedroom on the ground floor will allow the homeowner quick and easy privacy and includes a bath with 5 appliances, including a free-standing bath.
- For family members, there are two bedrooms on the second level, separated by a shared bathroom.
- The boiler room serves as a storage space in a garage for 2 cars, with glass doors.
Side View

Modern House Plan With The 1st Floor Master
Floor Plans
Link
eplan
Plan Details
Floors: 2
Bedrooms: 3
Garage Type: 2 car garage
Total Heated Area: 2113 sq.ft
1st Floor: 1486 sq.ft
2nd Floor — 626 sq.ft
Width — 0′0″
Depth — 0′0″
Roof — hip
Bathrooms:
Wall framing — wood frame
Cladding: wood siding, brick
Foundation type — Crawl Space
Outdoor living: Porch
Windows: large windows, panoramic windows
Max Ridge Height 21′12″
OUR RECOMMENDATIONS
We invite you to visit our other site, EPLAN.HOUSE where you will find 4,000 selected house plans in various styles from around the world, as well as recommendations for building a house.

