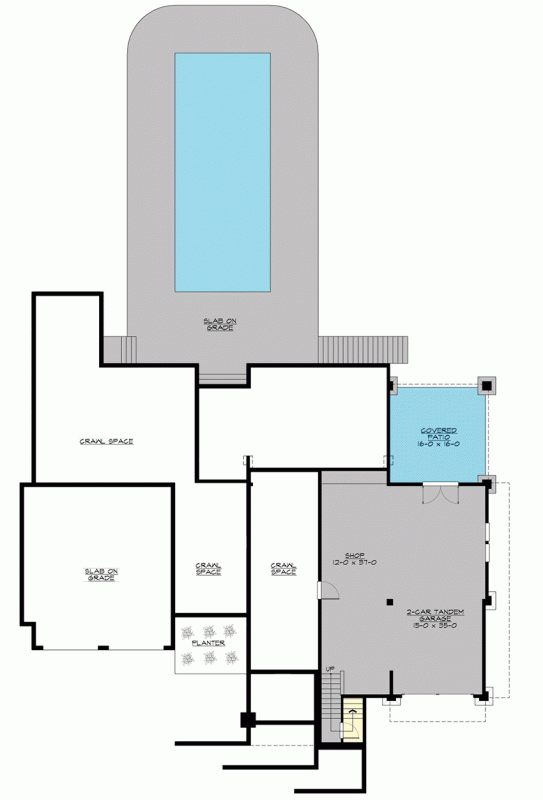Modern House Plan with Large Covered Decks for a Side-Sloping Lot
Lots of windows and retractable sliding doors bring light and space to this modern house plan and make outdoor living as comfortable as possible. A low pitched roof with deep overhangs supported by exposed rafters protects the walls from rain.
The main level consists of open-plan common living areas. Two folding glass doors extend the living space to a covered porch and terrace. The secluded master bedroom has a bathroom with a separate bathtub, toilet, and a large dressing room. The guest bedroom or study, if you like, is on the opposite side of the house and has its own balcony.
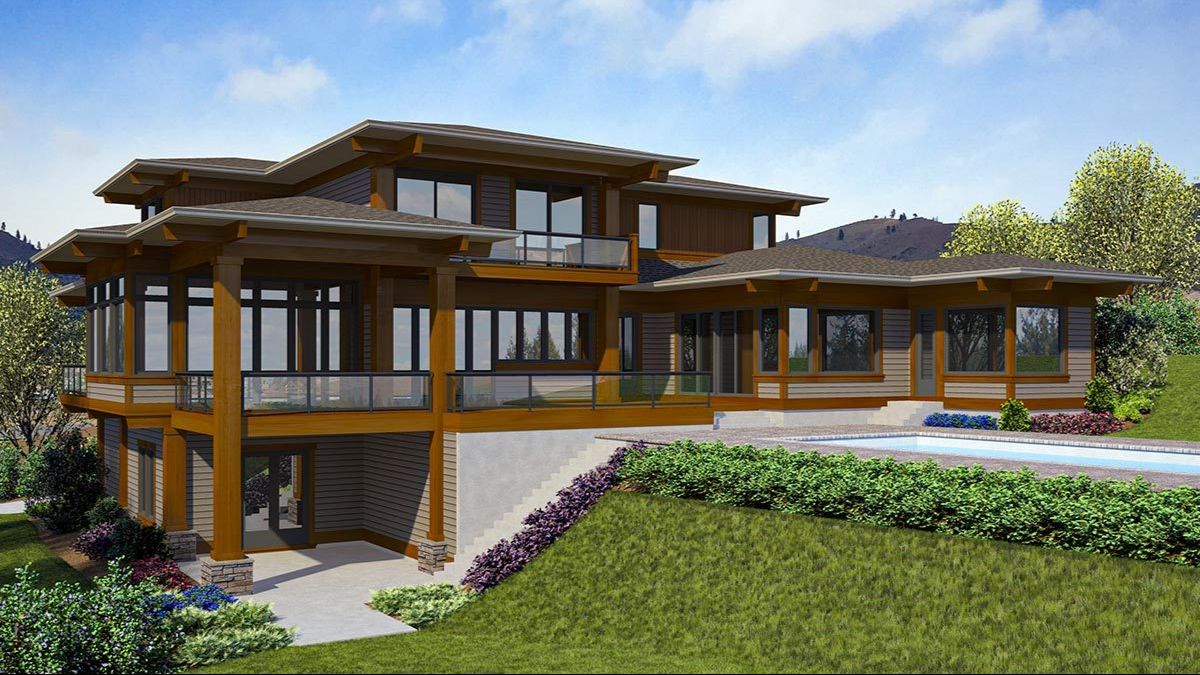
The three bedrooms on the second level share two completely separate bathrooms, while the second floor covered deck can be accessed from two bedrooms. There is a large bonus room above the garage. A 2 car garage on the main level leads to a laundry room and an entrance hall with walk-in closets and a guest toilet.
On the lower level, there is a tandem garage for 2 cars, as well as a spacious workshop for hobbyists.
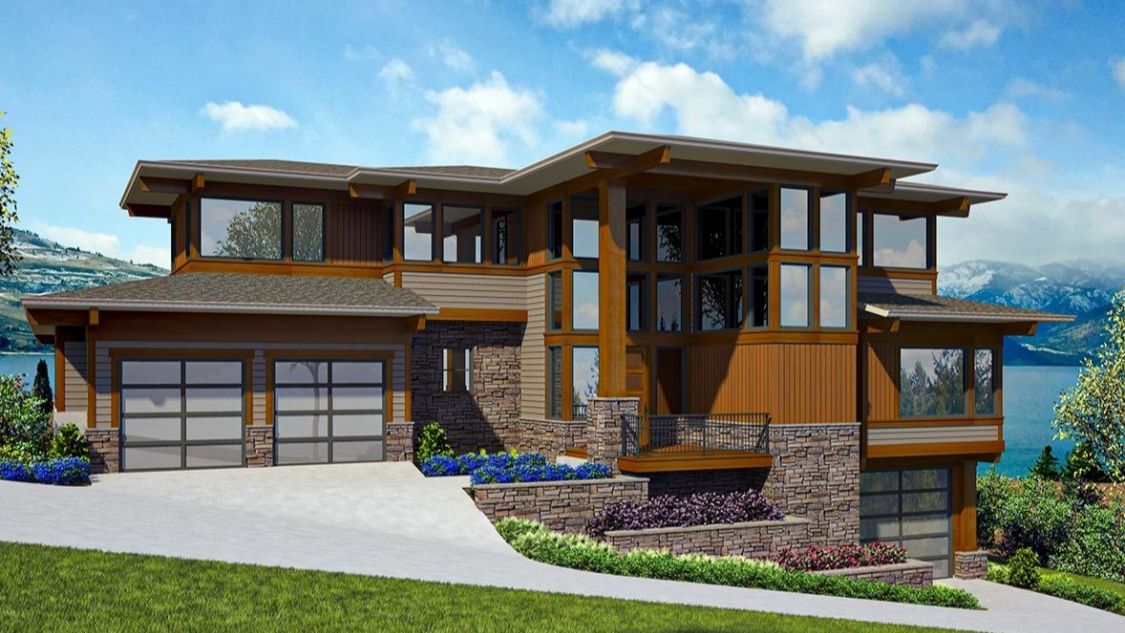

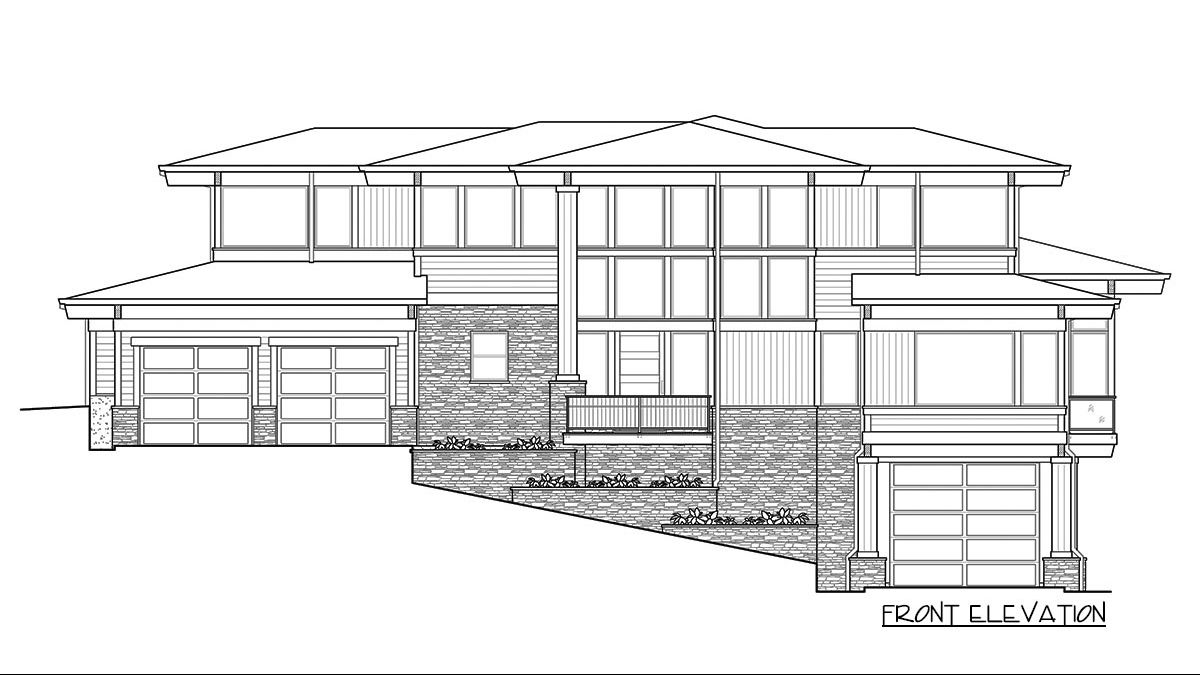
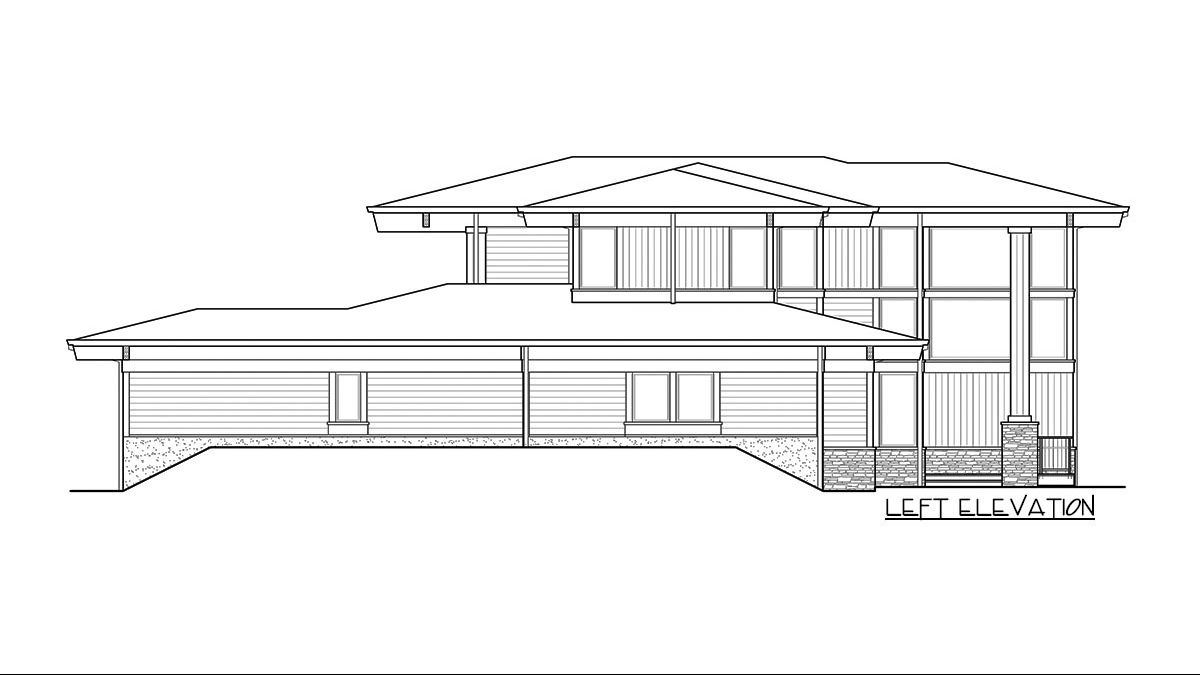
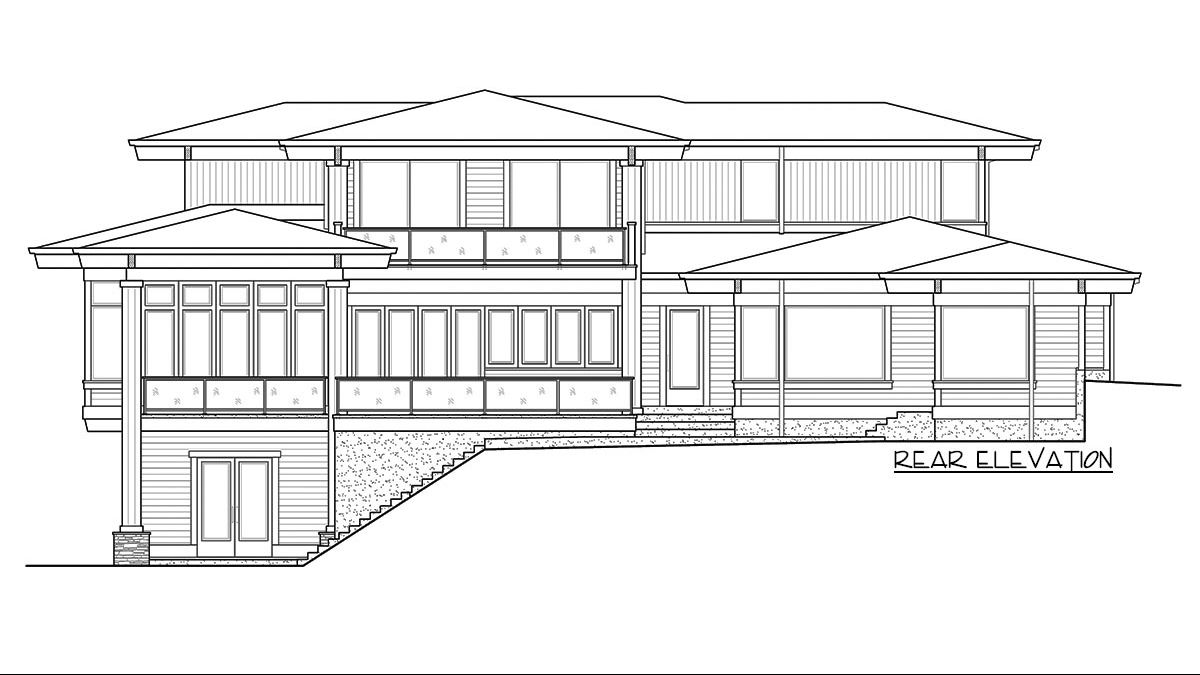
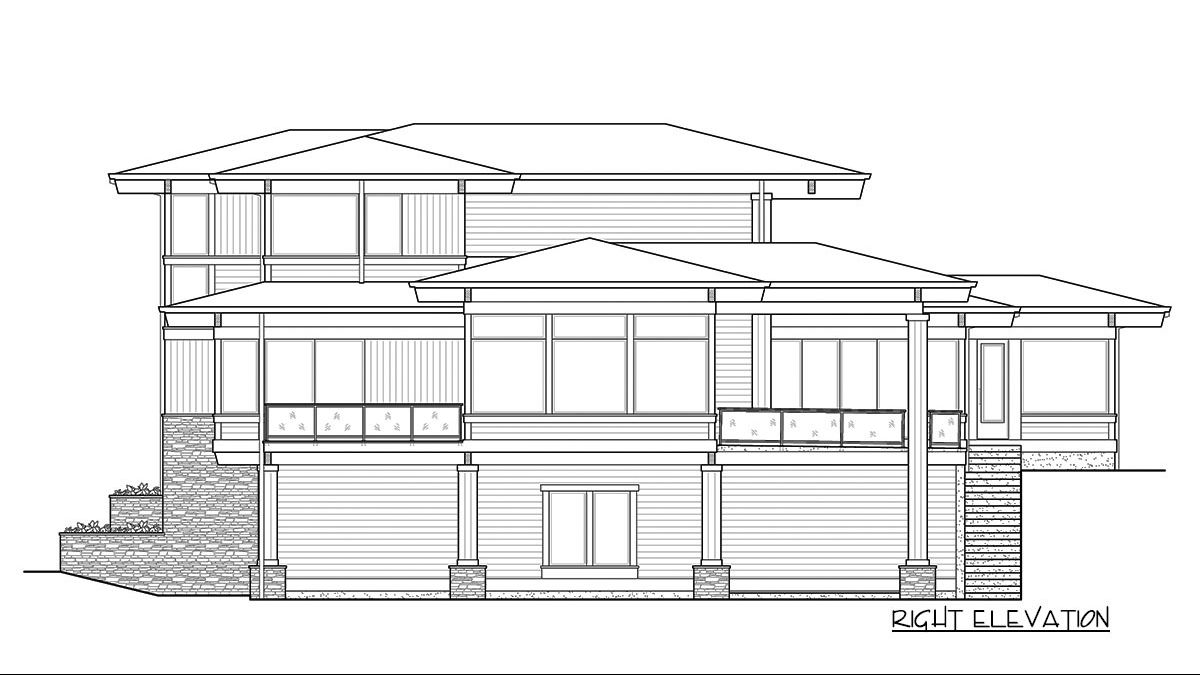
Floor Plans
Plan Details
OUR RECOMMENDATIONS
We invite you to visit our other site, EPLAN.HOUSE where you will find 4,000 selected house plans in various styles from around the world, as well as recommendations for building a house.


