Modern two-story house plan with large glazing
- Bold, clean lines and lots of glass serve to give you an eye-catching Contemporary home.
- The well-planned interior is all open concept, so you have beautiful sightlines from room to room.
- Walls of sliding glass doors take you out to the huge outdoor living area that offers a summer kitchen and outdoor fireplace.
- Tray ceilings are the topmost of the rooms, giving you a high-end look.
- Take the stairs or the residential elevator up to the second floor, where the large loft and bedroom 3 open to a huge second-floor balcony.
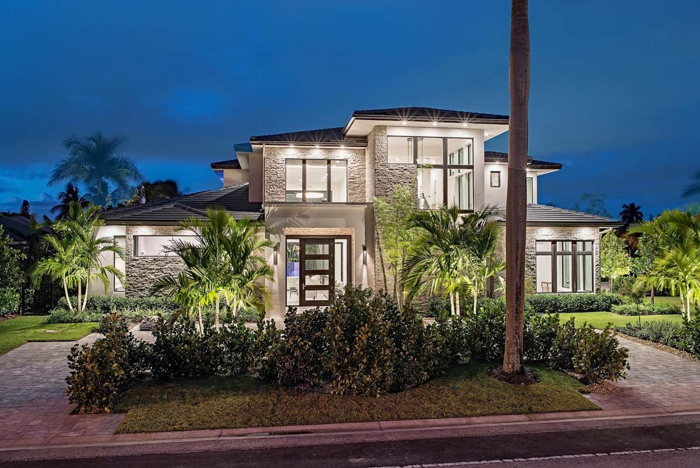
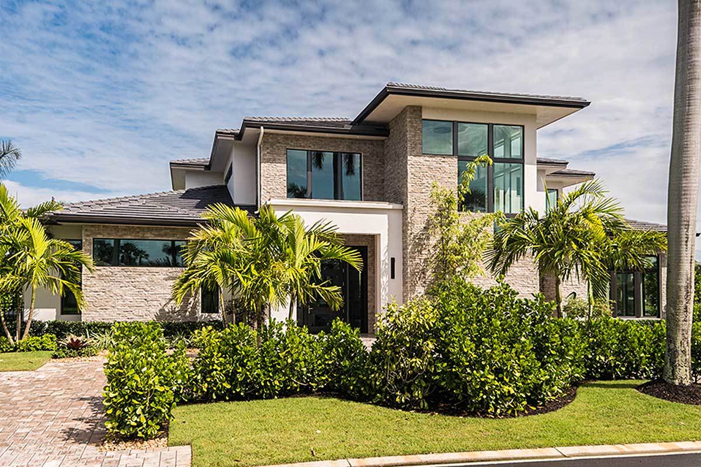
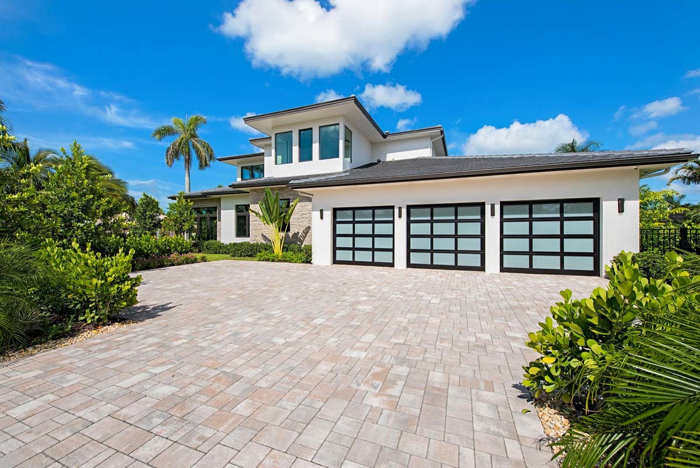
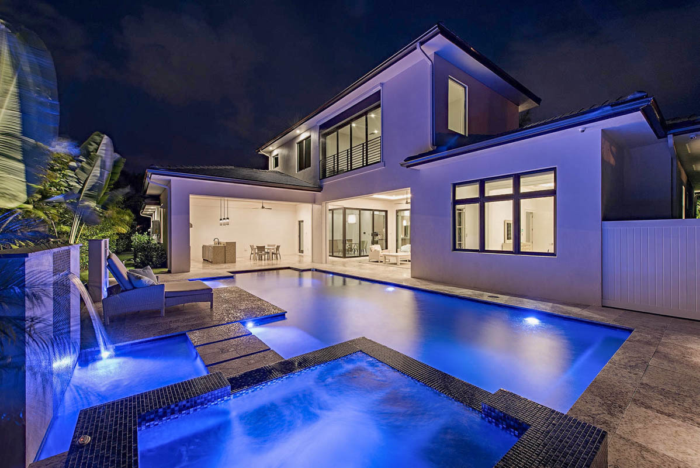
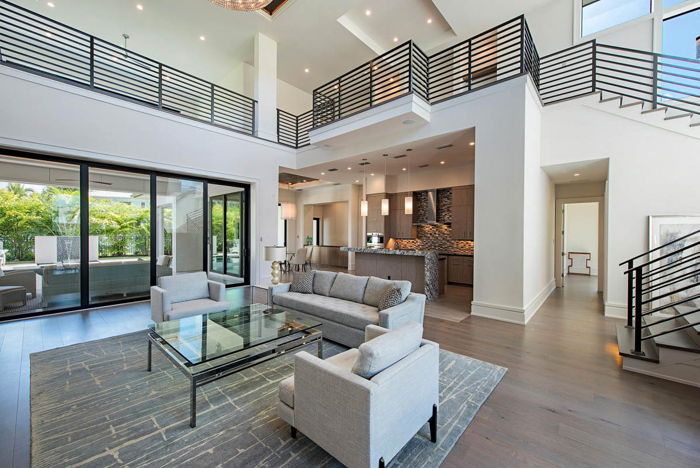
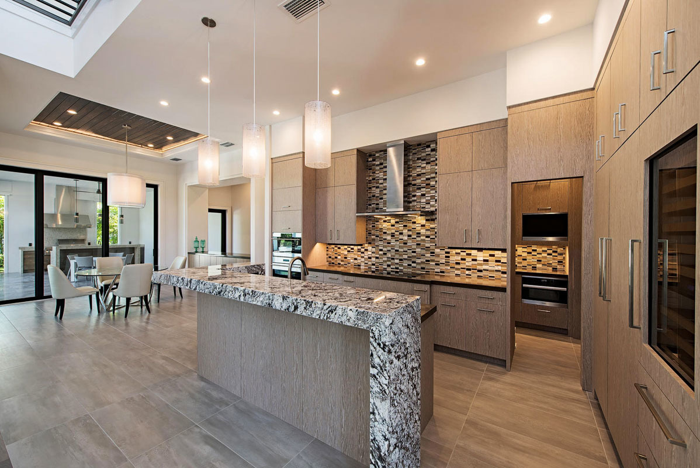
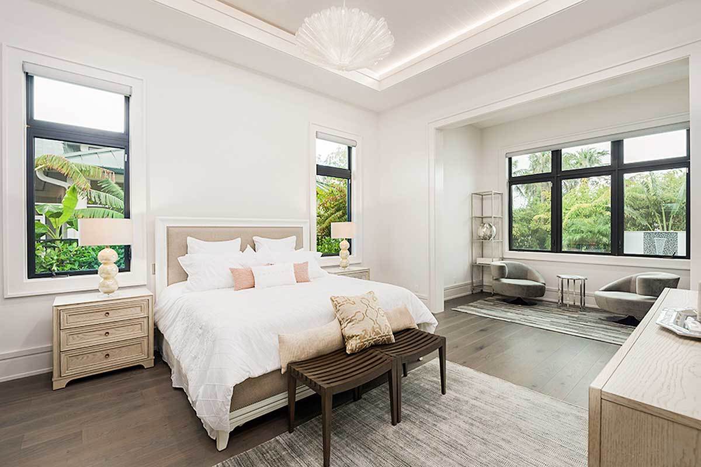
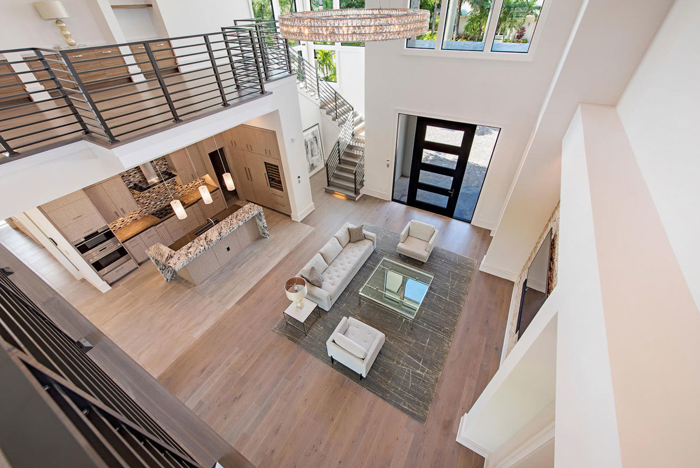
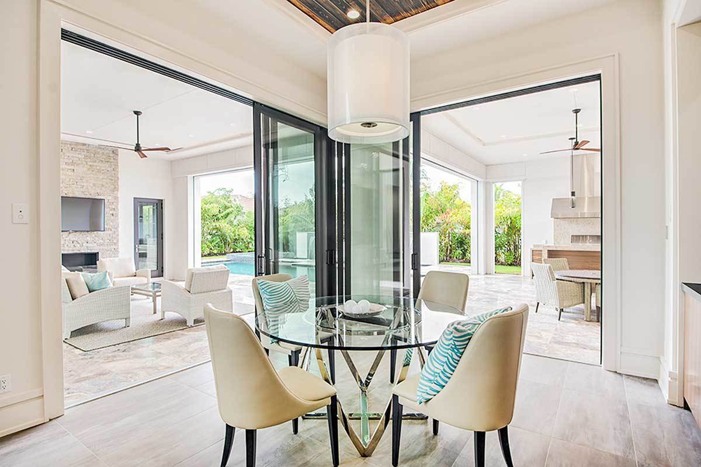
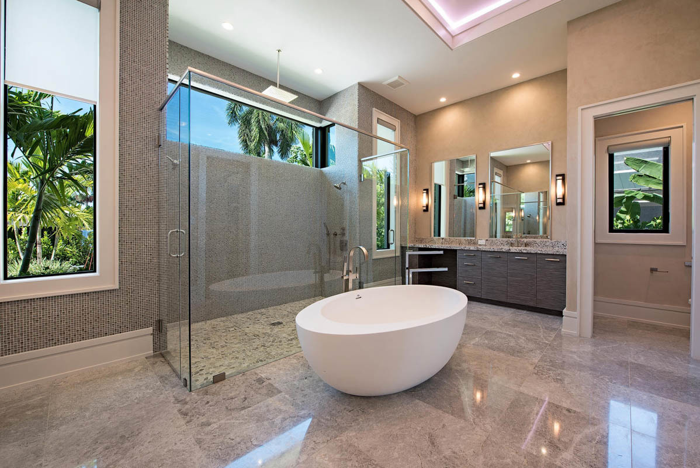
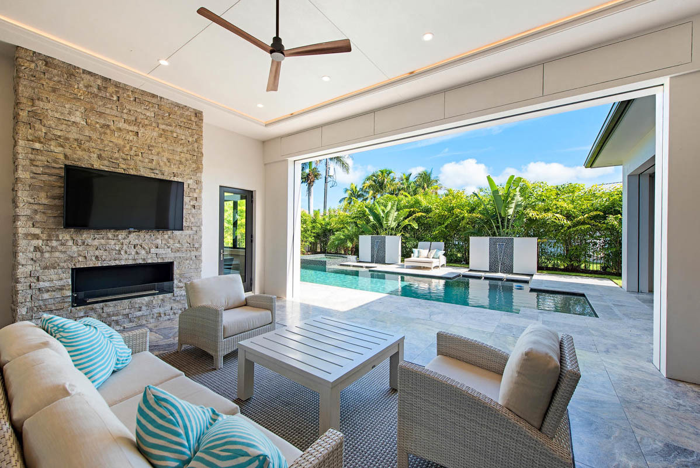
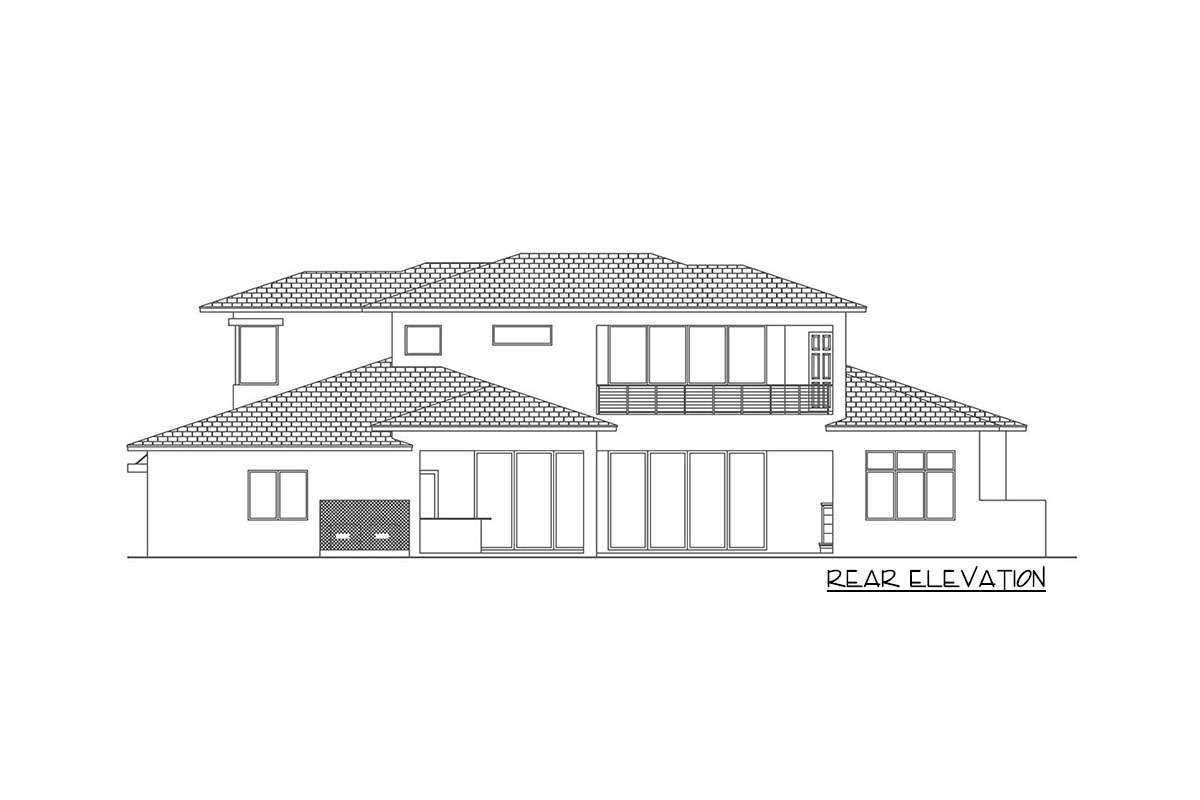
Floor Plans
Link
architecturaldesigns
Plan Details
Floors: 2
Bedrooms: 4
Garage Type: 3 car garage
Total Heated Area: 4364 sq.ft
1st Floor: 3238 sq.ft
2nd Floor — 1125 sq.ft
Width — 86′7″
Depth — 79′5″
Roof — hip
Bathrooms: 4
Wall framing — concrete
Cladding: stucco, stone
Foundation type — Slab
Outdoor living: Porch, Balcony
Windows: large windows, panoramic windows
Max Ridge Height 25′0″
OUR RECOMMENDATIONS
We invite you to visit our other site, EPLAN.HOUSE where you will find 4,000 selected house plans in various styles from around the world, as well as recommendations for building a house.

