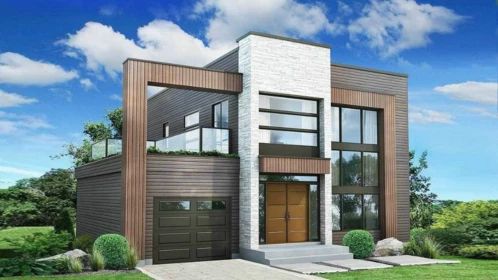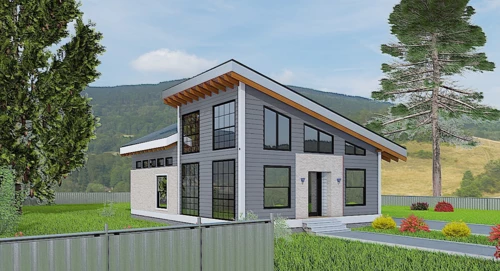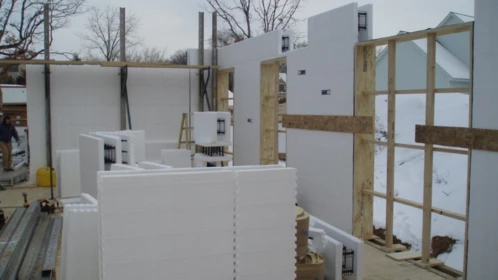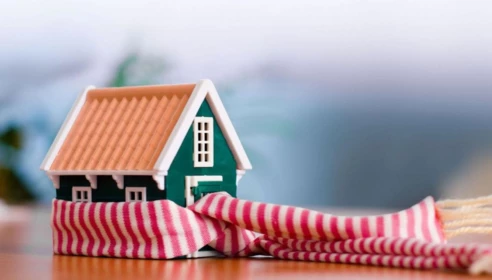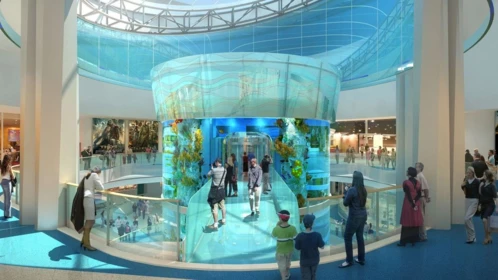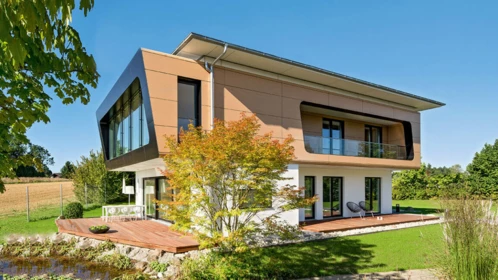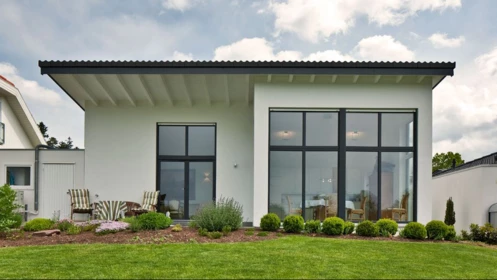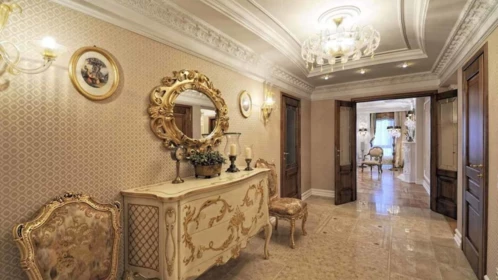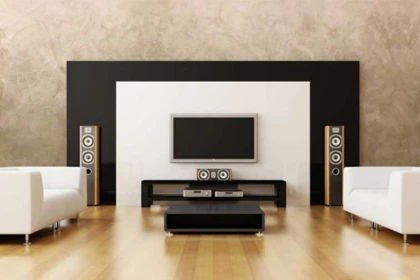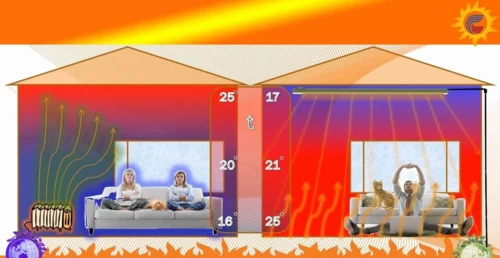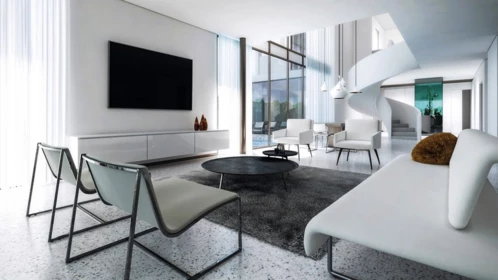Modern house plans
The modern style originated at the beginning of the 20th century, taking into account changes in construction technologies and the appearance of new materials. Architects and designers deliberately abandoned the complex details and ornate Victorian era. Today they continue to challenge themselves to create bold and bright houses designs. Architects use straight lines of walls, flat or shed roofs, panoramic windows, and covered patios to create house designs in high-tech styles and minimalism. A modern house should not require much effort to operate. For the construction of a residential house, you can use all the known building materials and structures. Modern frame houses are most popular all over the world, thanks to high energy efficiency. But here you can see modern brick houses, houses made of aerated concrete, monolithic houses, and houses from a bar. Facades are finished with durable plaster, horizontal wooden panels, facing brick or stone. New technologies for making windows allow the house to be light and warm, and sliding glass doors expand the living space beyond the walls of the house. Many house designs are accompanied by photo interiors.
One-story 3 Bed House Plan With Carport
The modern house plan is designed with a shed roof and panoramic windows. It's suitable for a young family. It has a carport for a car and a storage…Continuous formwork with polystyrene foam (ICF) - the future of reliable and comfortable houses
Advantages of building monolithic-concrete houses with insulated concrete formwork in comparison with concrete block and frame houses.Modern ICF house plan with basement and garage
The single-story house plan has many metals that shed roofs with low slope and combine facade cladding made of fiber-cement siding: vertical and…What materials to use to insulate the house
When choosing a thermal insulation material for a house, apartment, or cottage, homeowners face many ambiguous comments and recommendations. It is not…Aquarium in the interior.
Usually, acquire aquariums for breeding fish. Use in filling the living space with exotic animals - a new direction, but as they say, well-forgotten…Modern house made of Ambiente timber
Modern architecture for comfortable living. The internal layout is original in that all living space is created on the second floor. The consoles on…Modern style bungalow with large windows
The modern and stylish bungalow, equipped with everything necessary for a comfortable life. House plan with a shed roof and large windows for a small…Three options for finishing the ceiling
The ceiling space looks beautiful after application of different art-making moldings or installing decorative beams.Types of decorative plaster
Types of plaster. Reviews and design solutions using decorative plaster.Using infrared heaters
Infrared heaters are used for heating not only residential but also industrial premises due to low power consumption. Heat sources are installed…Living room in minimalist style
Design ideas living room in a minimalist style with photos. Furniture and decor for the interior in a modern style.OUR RECOMMENDATIONS
We invite you to visit our other site, EPLAN.HOUSE where you will find 4,000 selected house plans in various styles from around the world, as well as recommendations for building a house.
