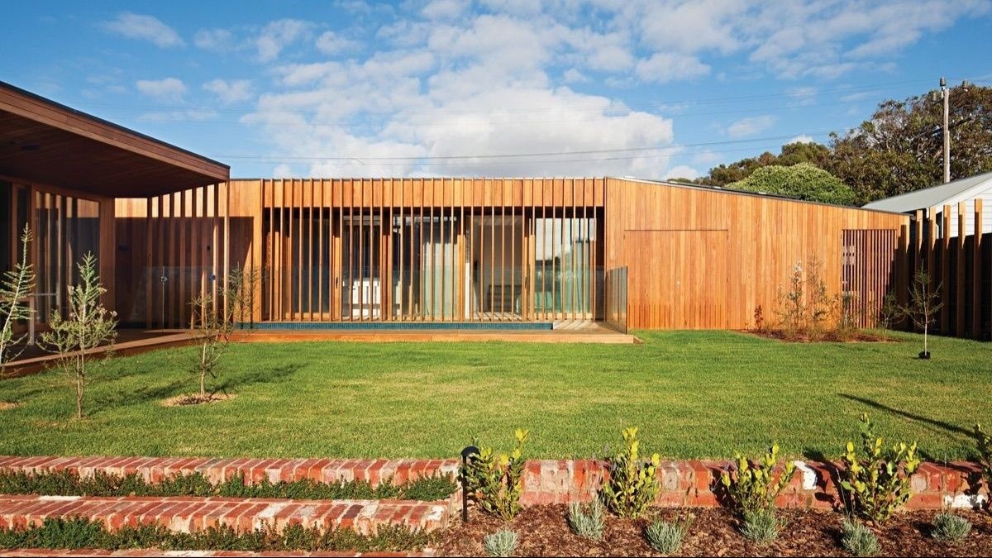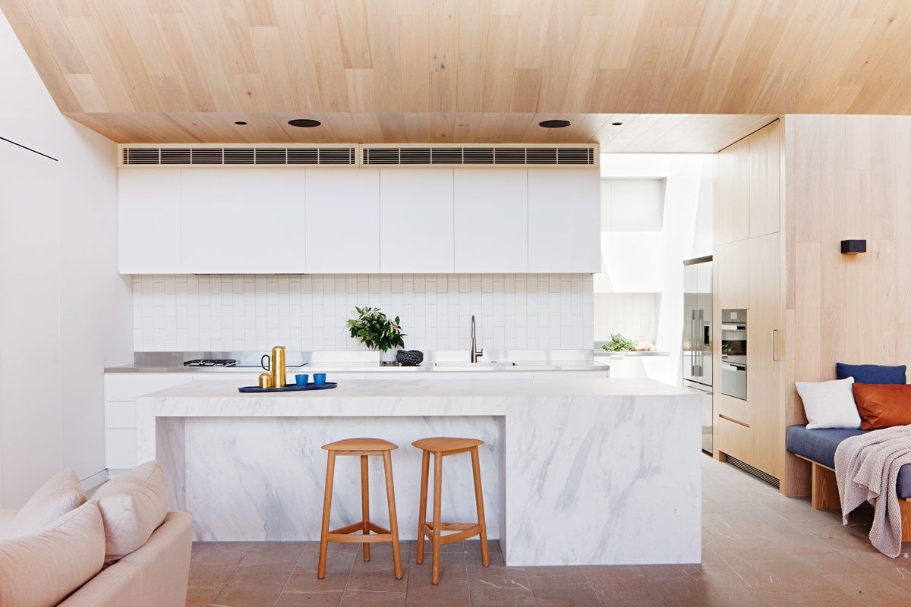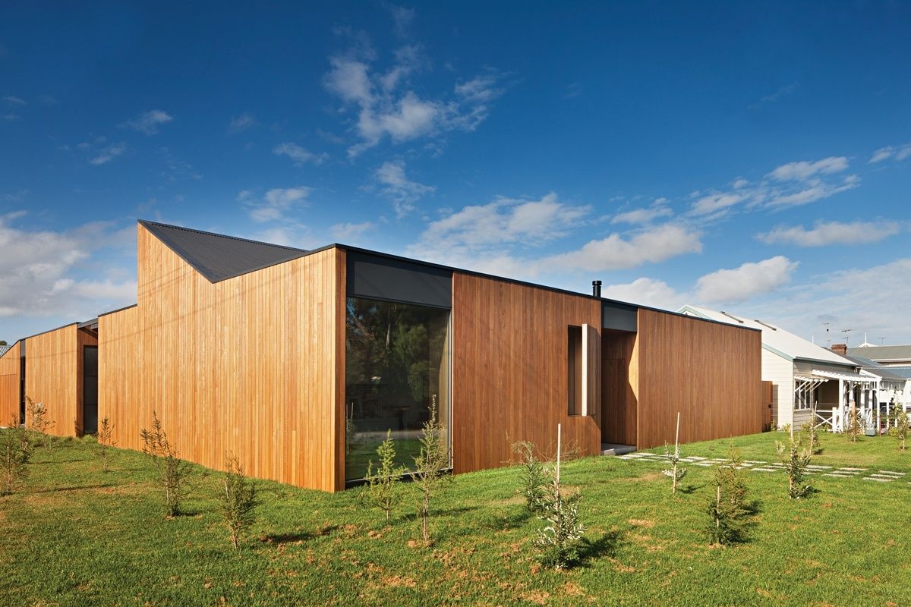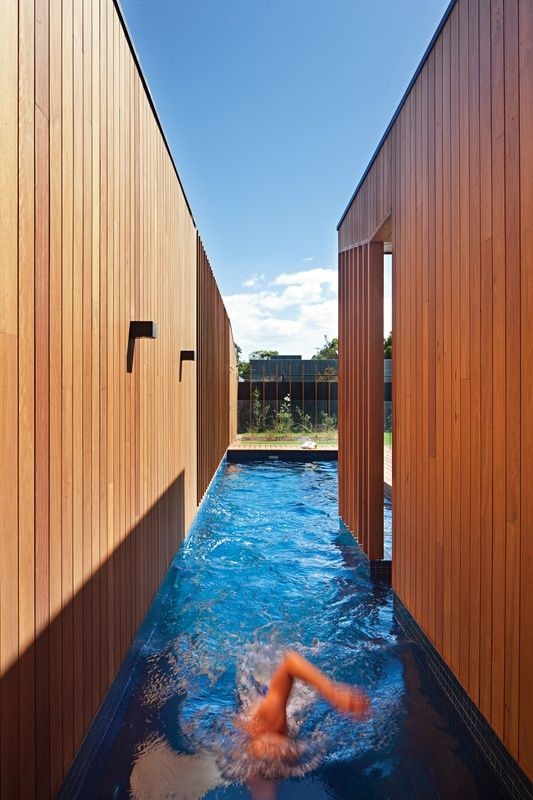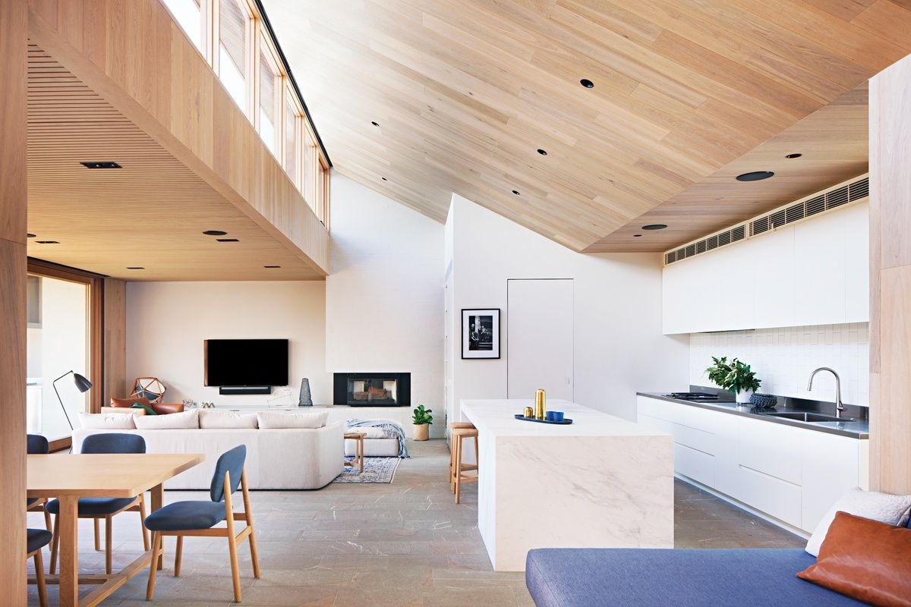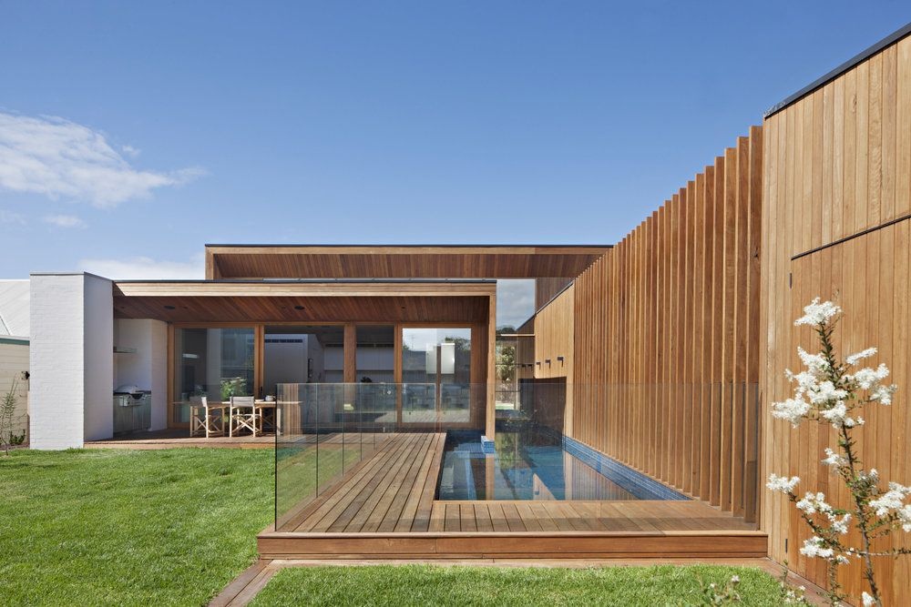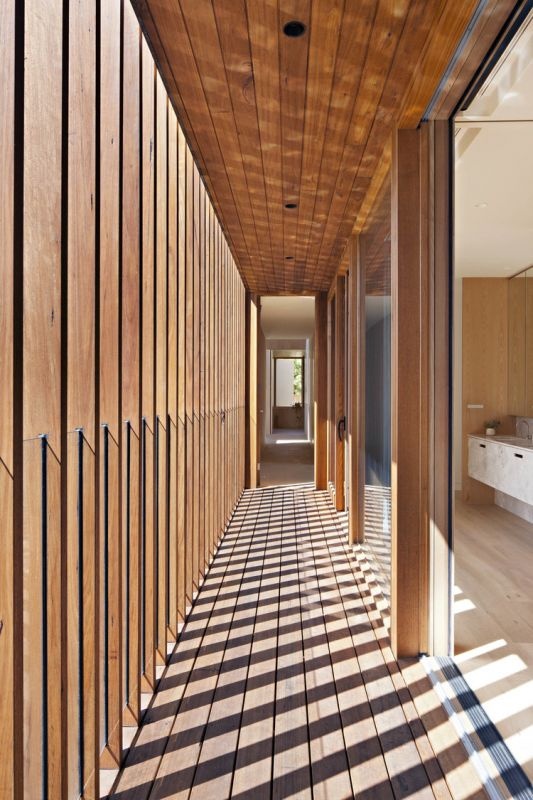Modern one-story L-shaped house with an interesting facade in Barwon
The L-shaped house was built in Australia in a place called Barvon. An interesting design of the facade is lined with vertical wooden siding. In the living room, the roof forms an inclined ceiling lined with a lining. Between the master bedroom and the garden there is a narrow pool so you can swim without observing neighbors.
The project of the house is designed by the Australian architect bureau Bower.
House plan

Bower Architects Villa Barwon house plan
Plan details
Floors: 1
Bedrooms:
Garage Type:
Total Heated Area: 0
1st Floor: 0
2nd Floor — 0
Width — 0′0″
Depth — 0′0″
Roof — gable, shed
Bathrooms:
Wall framing —
Cladding: wood siding
Foundation type —
Outdoor living:
Windows: panoramic windows
Max Ridge Height 0′0″
OUR RECOMMENDATIONS
We invite you to visit our other site, EPLAN.HOUSE where you will find 4,000 selected house plans in various styles from around the world, as well as recommendations for building a house.
