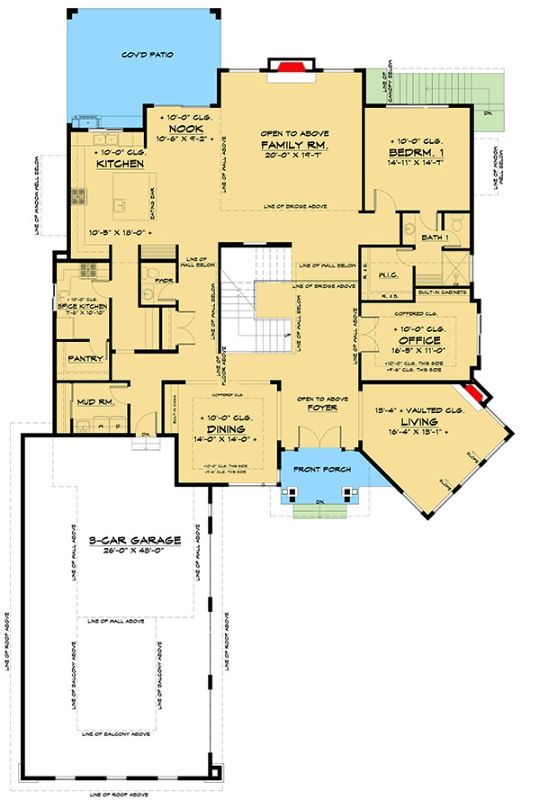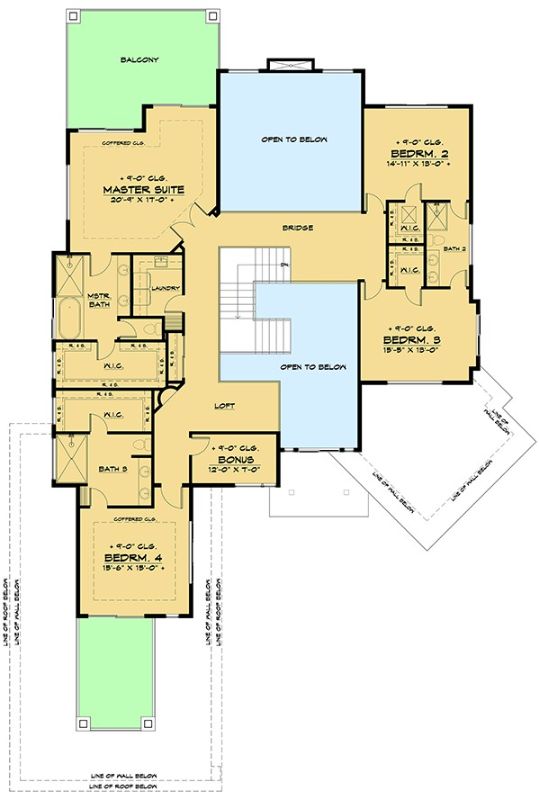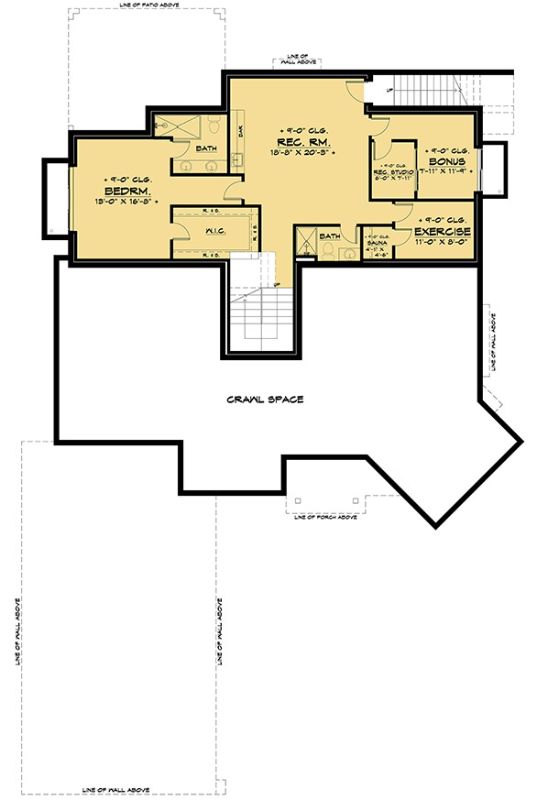Modern two-story house plan with 6 bedrooms, sauna and study with a hip roof
The spacious living room and dining room border the foyer and are heavily lit with natural light. The home office is perfect for working from home, and the bedroom on this level provides a private space for guests.
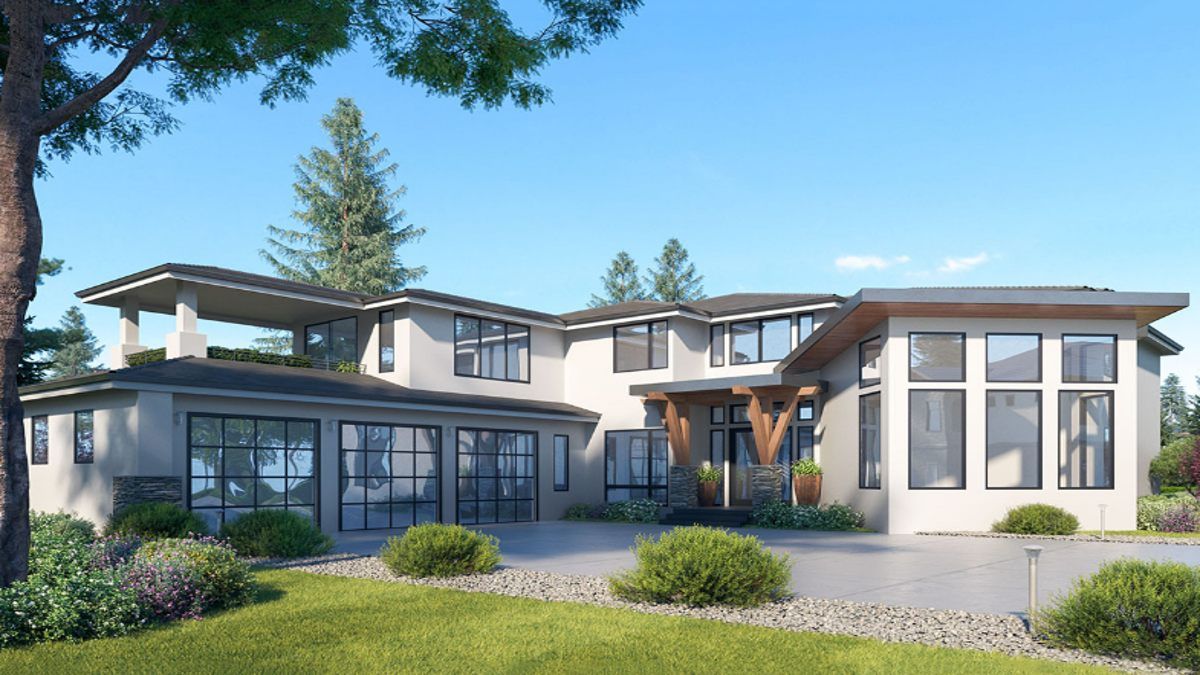
Entering the home from the 3-car garage, you will enter the combined locker room and laundry room. Continue to the modern kitchen with a pantry that makes unloading groceries from the car easy.
The second-floor corridor is like a bridge connecting four bedrooms, including the master bedroom with its balcony, bath with five appliances, and a walk-in closet. The second level also has a bonus room (counted in total living space) and a laundry room.
Bedroom 6 is in the basement, a recreation room and gym, and a whole sauna.
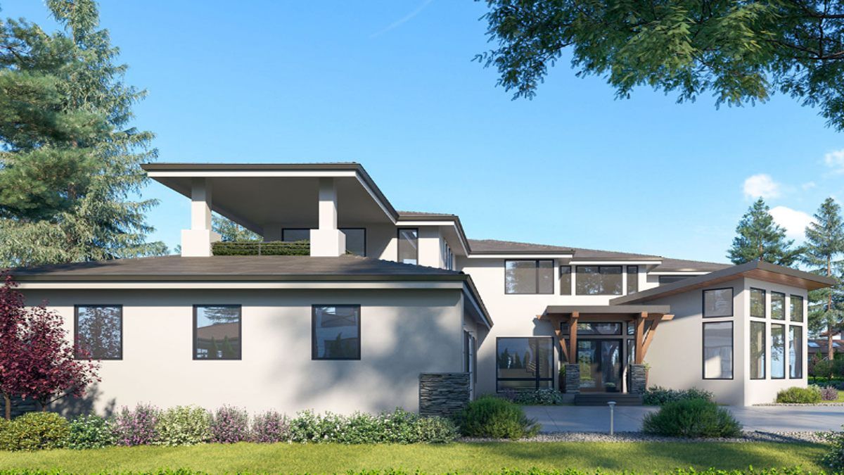
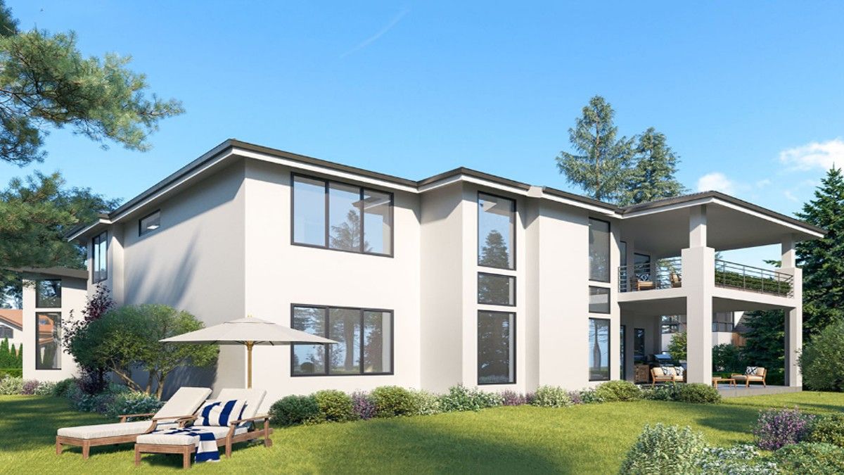
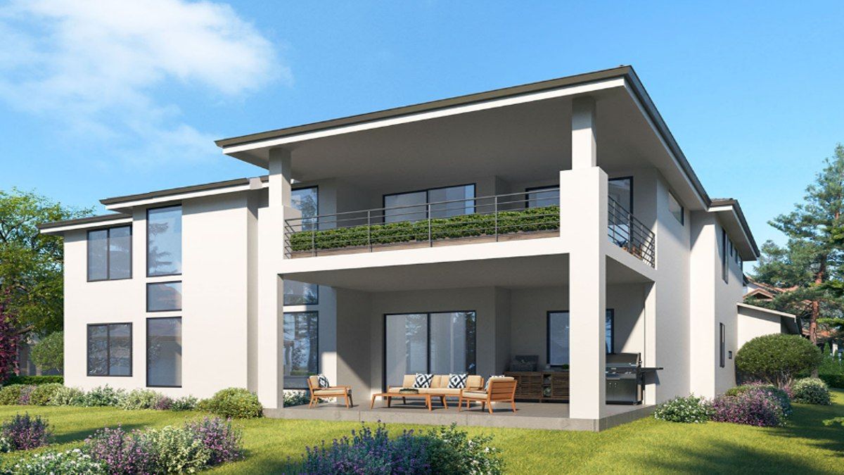
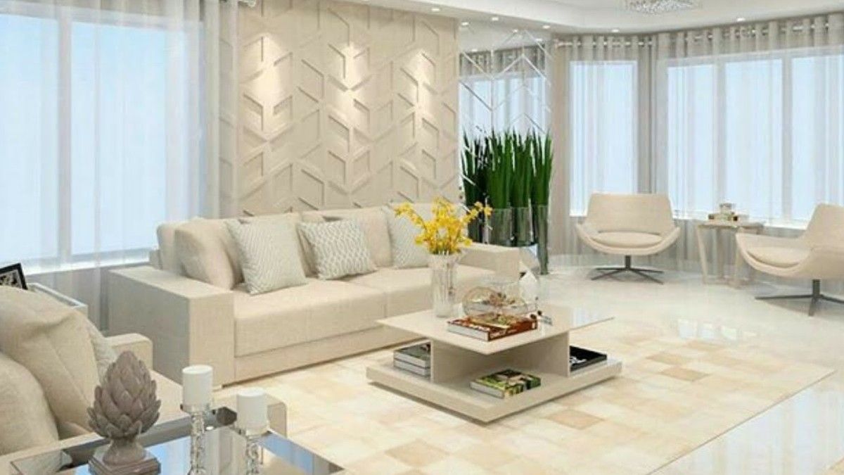
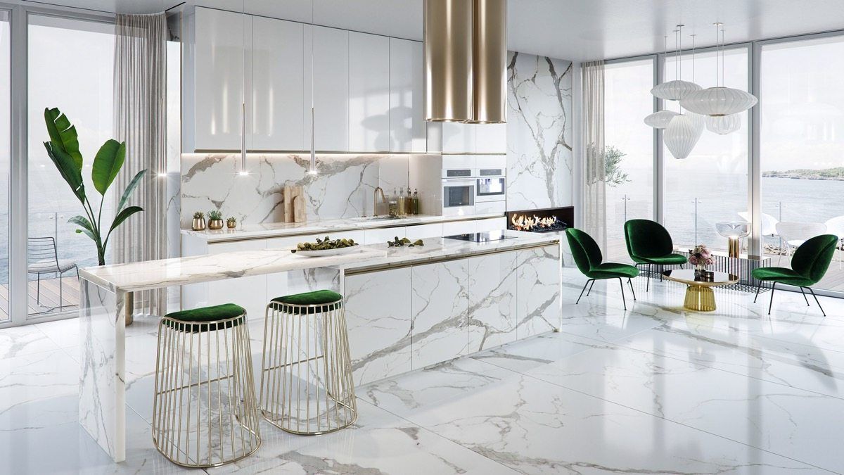
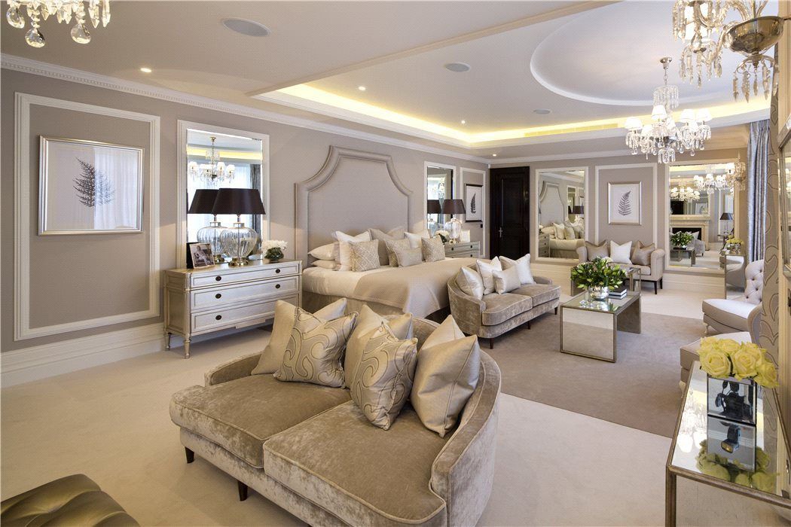
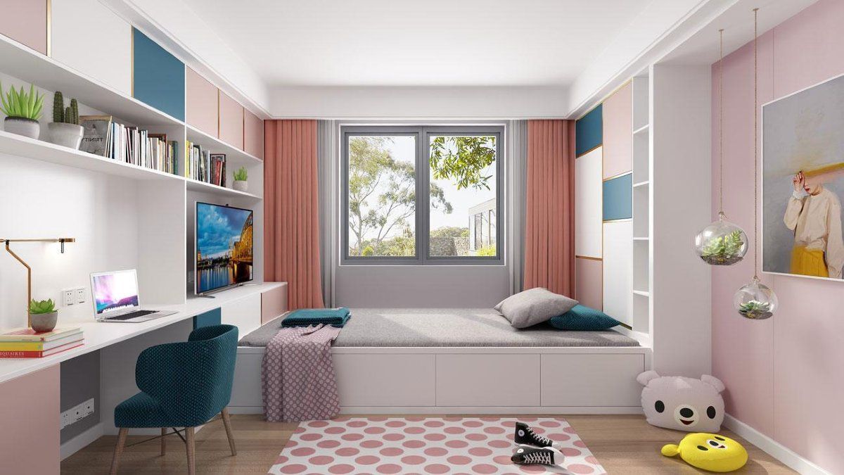
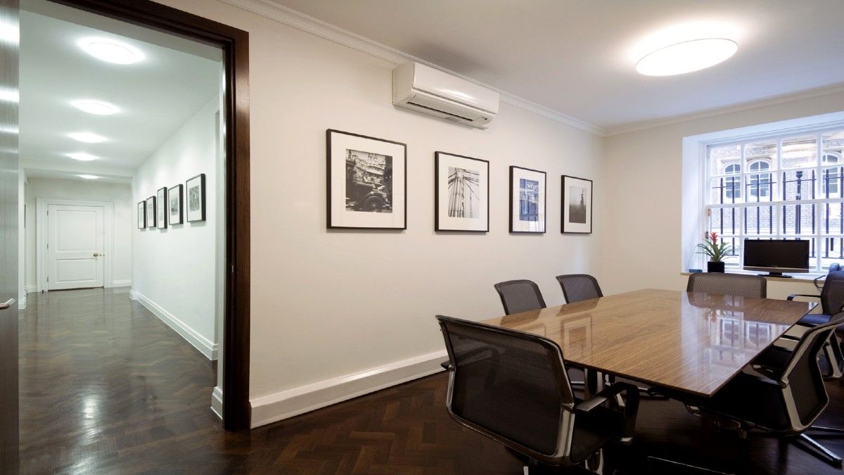
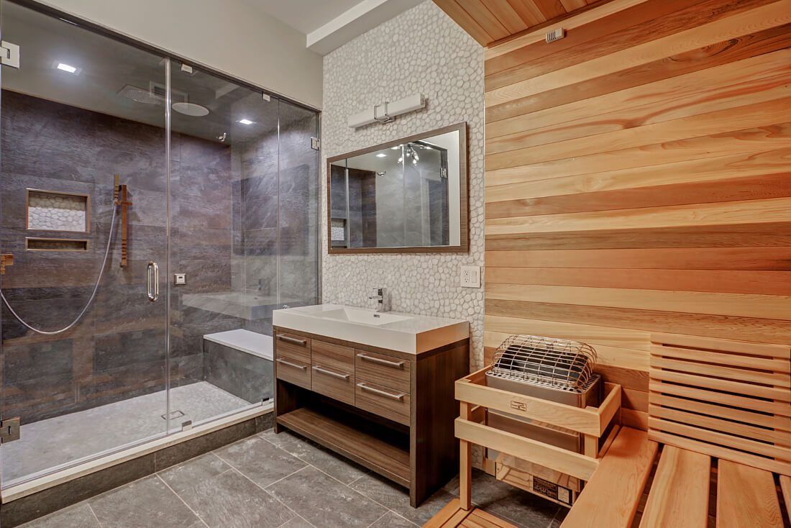
Floor Plans
Link
architecturaldesigns
Plan Details
Floors: Two floor with basement
Bedrooms: 5++
Garage Type: 3 car garage
Total Heated Area: 6858 sq.ft
1st Floor: 3163 sq.ft
2nd Floor — 2456 sq.ft
Width — 72′2″
Depth — 114′10″
Roof — hip
Bathrooms: 4
Wall framing — ICF
Cladding: clinker panels, board and batten siding, panels
Foundation type — Daylight basement
Outdoor living: Deck, Porch, Patio, Balcony, 2nd Floor Deck
Windows: large windows, panoramic windows
Max Ridge Height 29′6″
