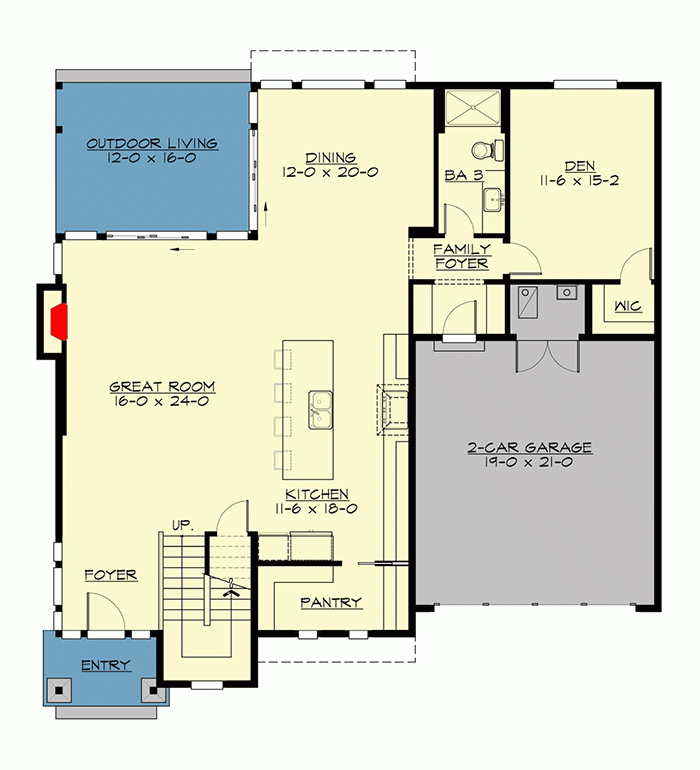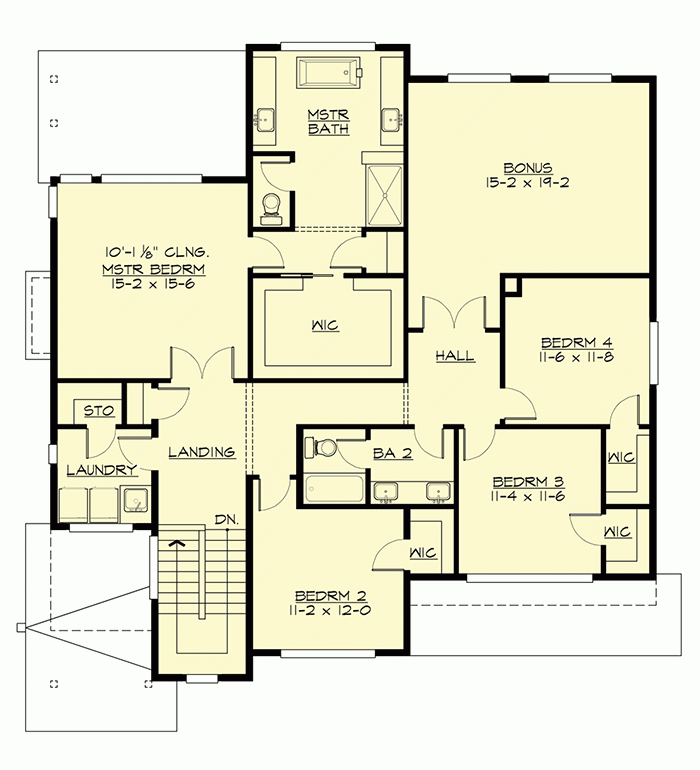Modern two-story house plan with an attached garage for narrow lot
The magnificent facade of this modern house will stand out even on a narrow lot. The wide glass doors of the front entrance and the high window of the staircase will beautifully illuminate the facade in the dark. Despite the small property size it is possible to place two family cars in the attached garage.
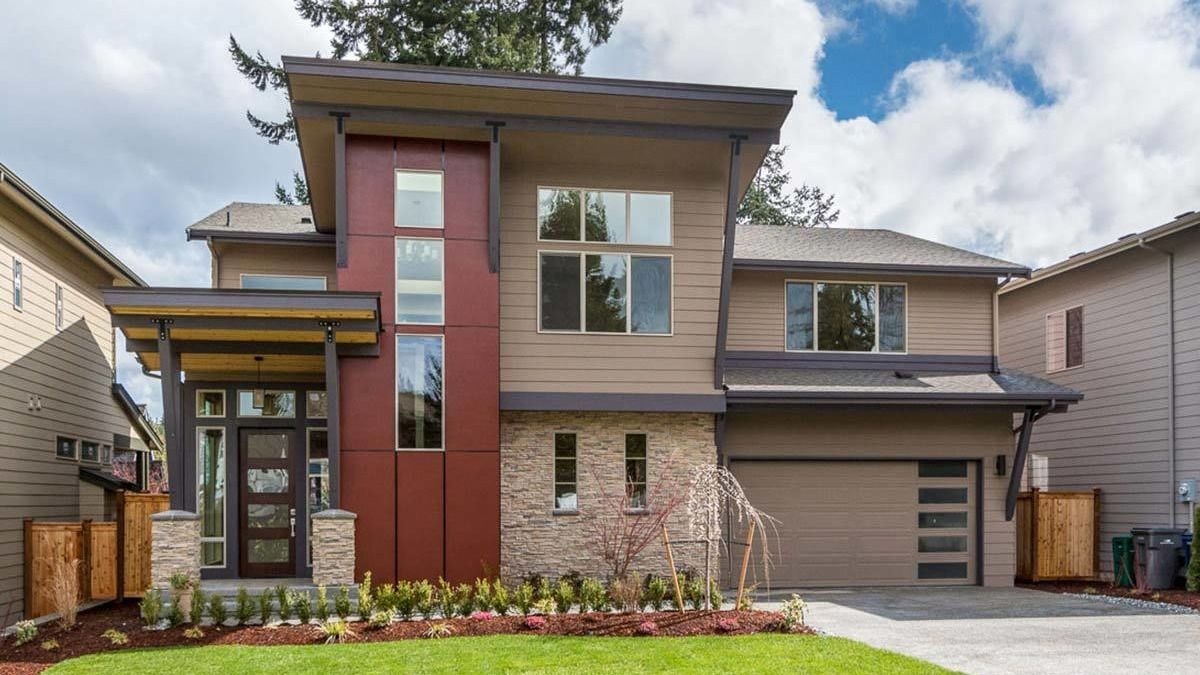
- Heavy wood beams support the slanted shed roof of this interesting modern house plan.
- A huge open great room area offers wonderful views between the kitchen, dining area, and living room.
- There is a large built-in fireplace surrounded by a stone wall and white color furniture.
- Sliding pockets door in the kitchen open to reveal a large pantry with lots of storage space.
- Tucked away in back, a quiet office lets you work from home in peace and quiet.
- The second floor is massive with four bedrooms, a laundry room and a spacious bonus room that is included in the total living area of the home.
- Every bedroom gets a walk-in closet.
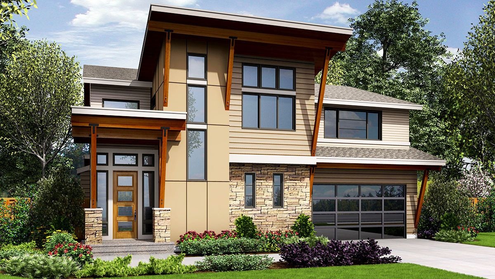
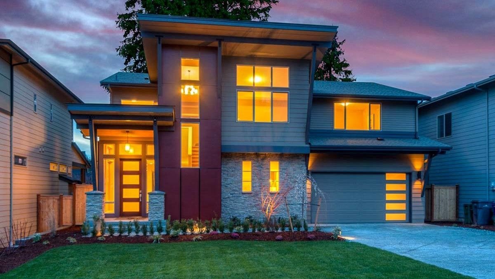
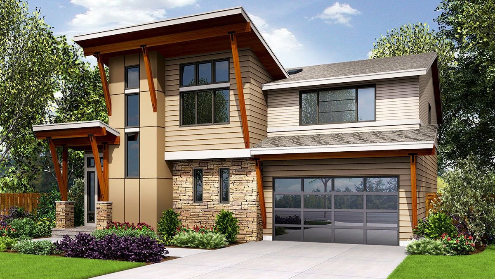
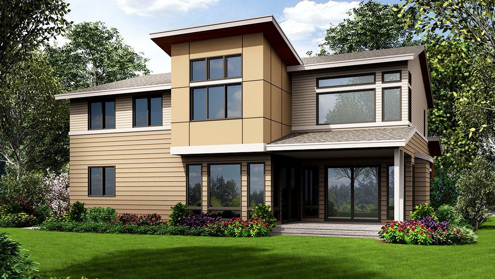
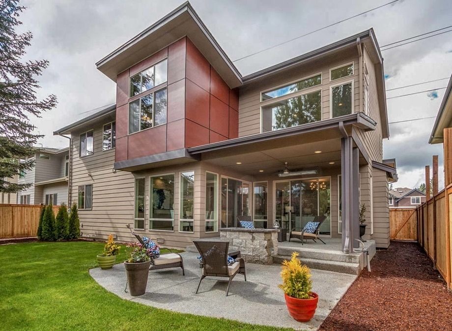

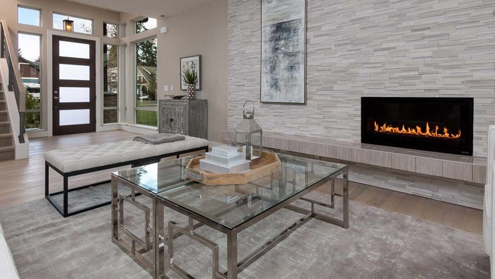
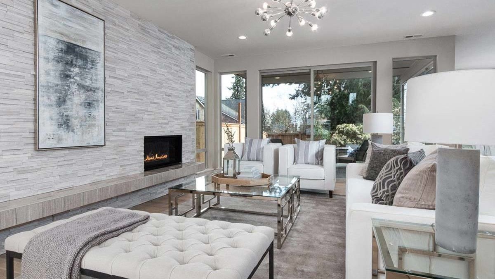
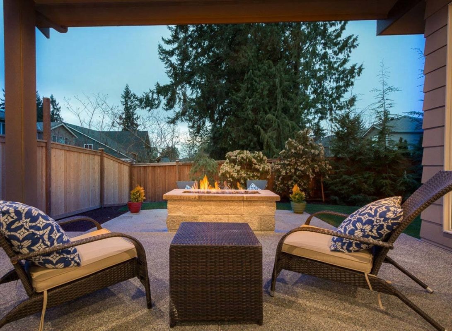
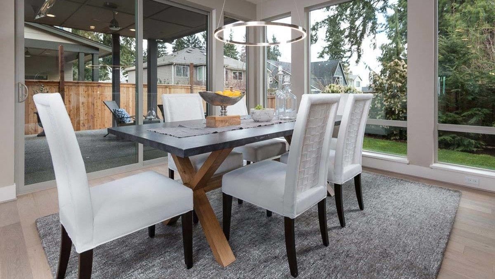
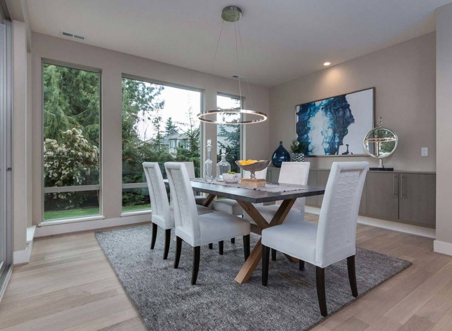
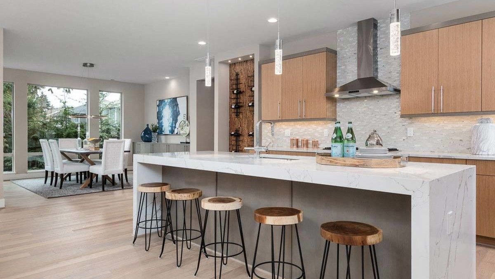
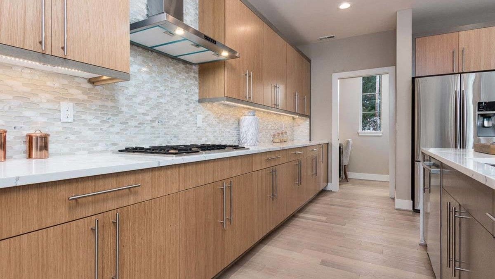
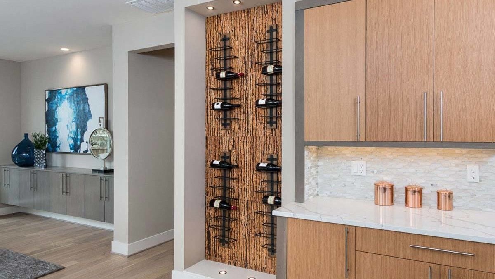
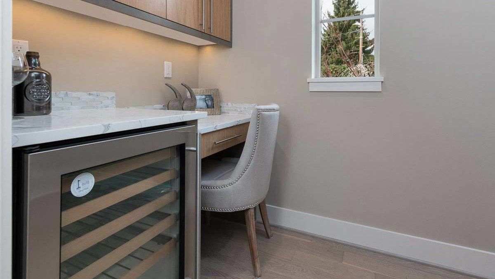
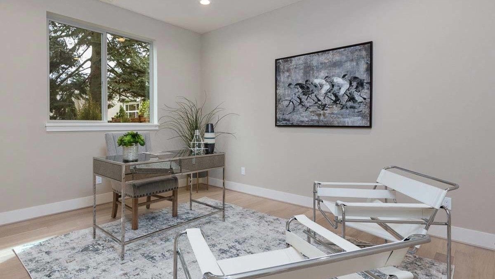
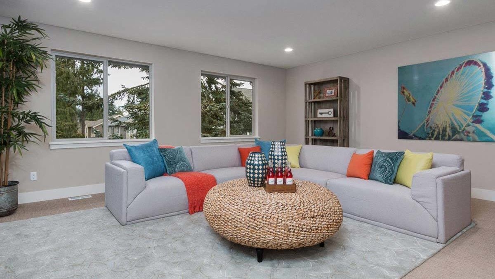
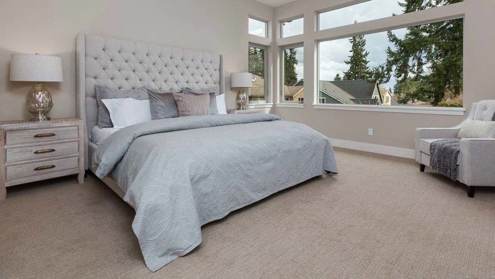
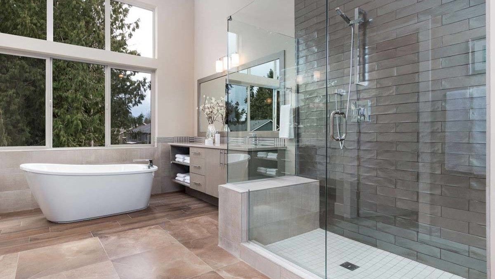
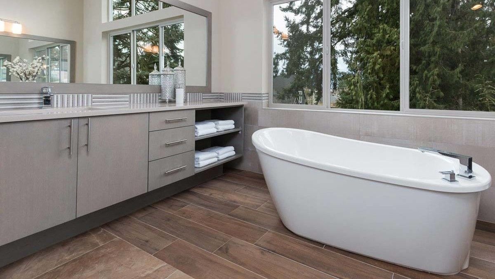
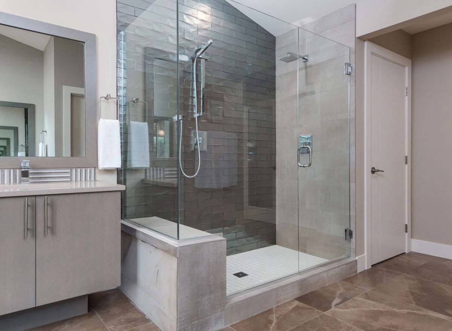
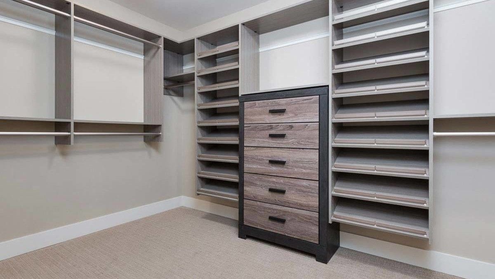
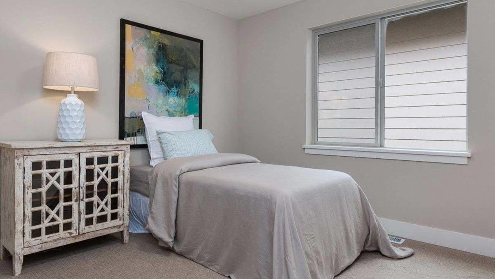
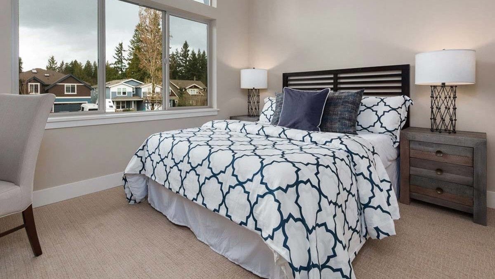
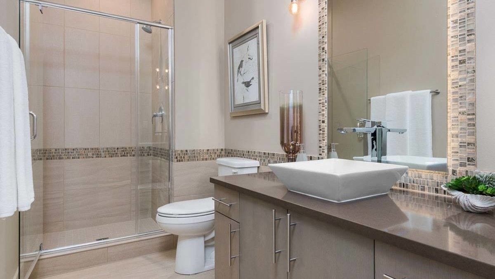
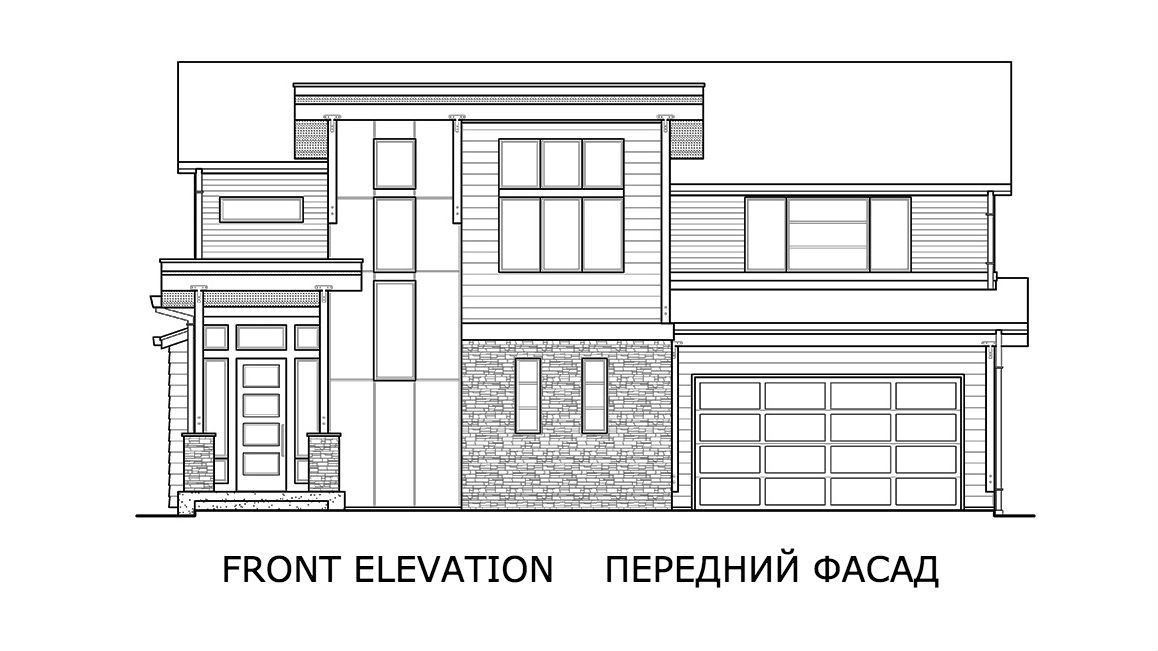
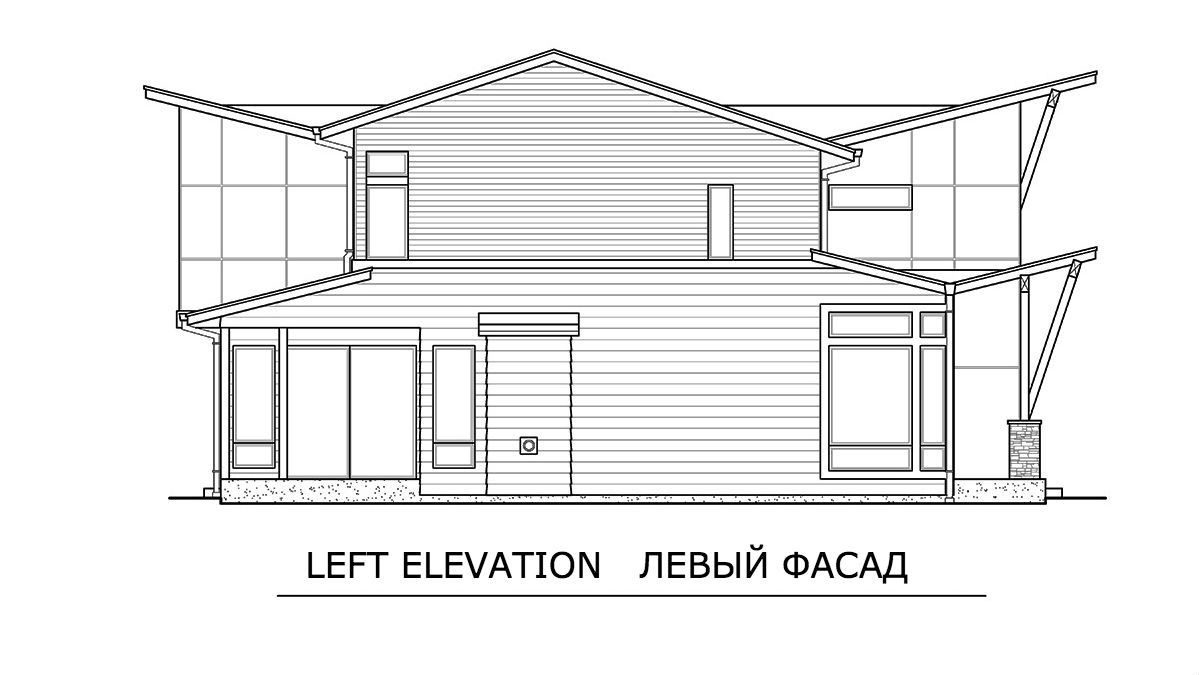
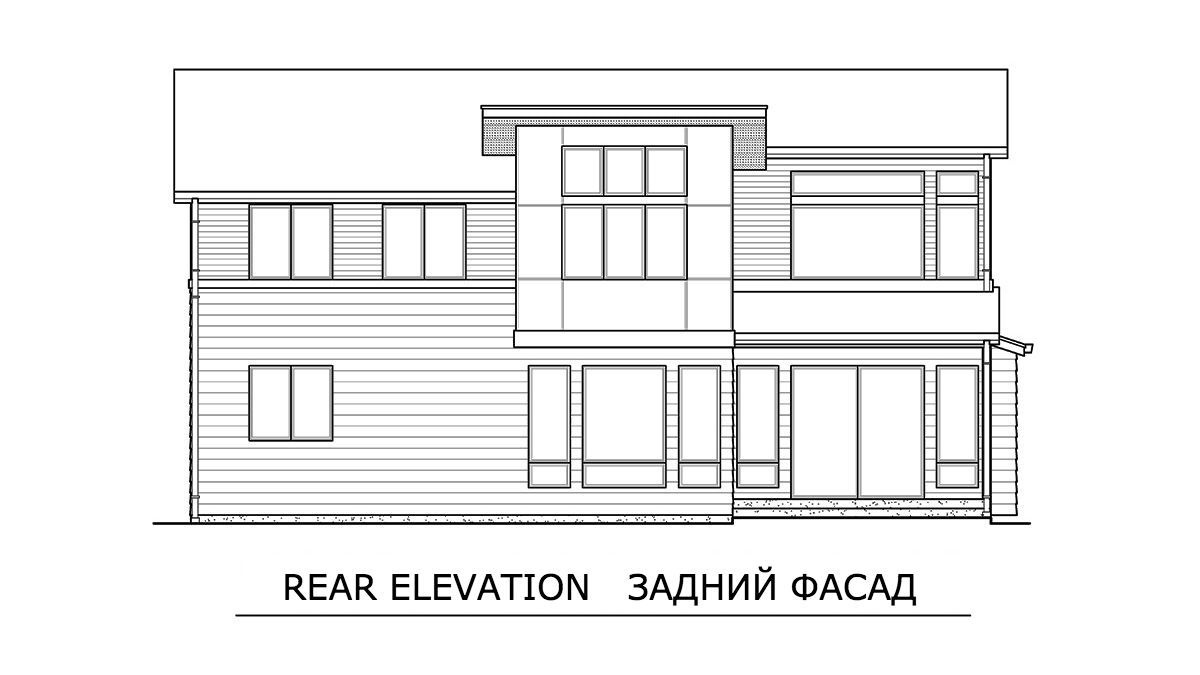
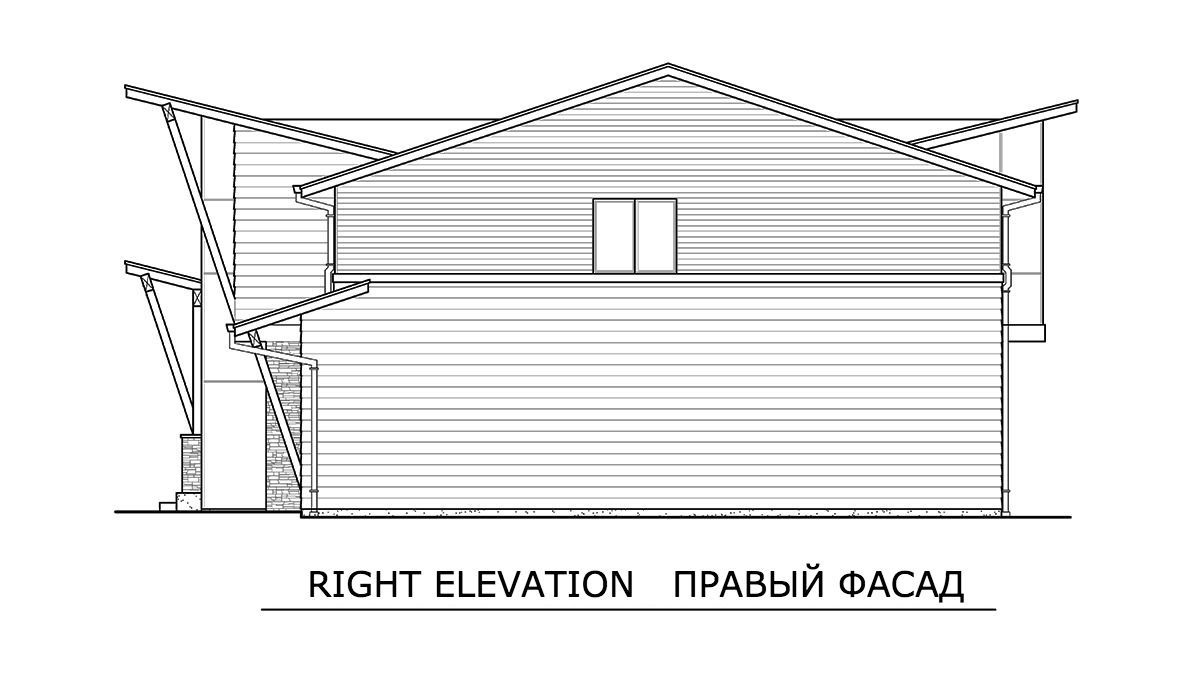
Link
architecturaldesigns
Plan Details
Floors: 2
Bedrooms: 4
Garage Type: attached garage, 2 car garage
Total Heated Area: 3309 sq.ft
1st Floor: 1465 sq.ft
2nd Floor — 1844 sq.ft
Width — 0′0″
Depth — 0′0″
Roof — gable, shed
Bathrooms:
Wall framing — wood frame
Cladding: wood siding, stone, other
Foundation type — Crawl Space
Outdoor living: Deck
Windows: large windows, panoramic windows
Max Ridge Height 0′0″
OUR RECOMMENDATIONS
We invite you to visit our other site, EPLAN.HOUSE where you will find 4,000 selected house plans in various styles from around the world, as well as recommendations for building a house.
