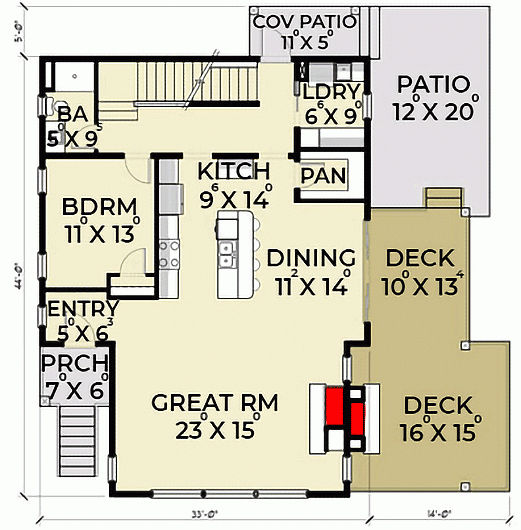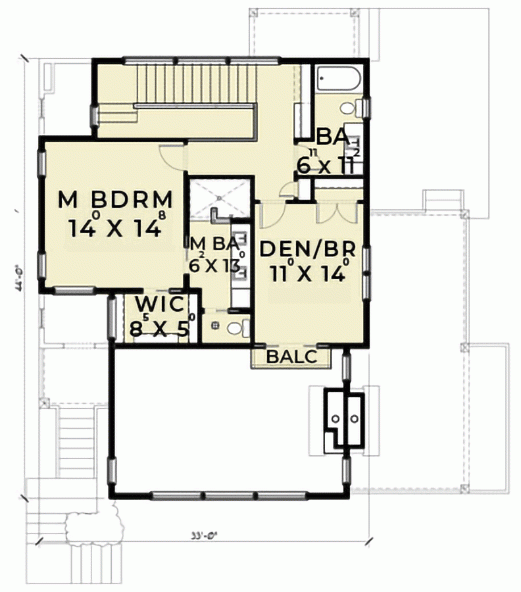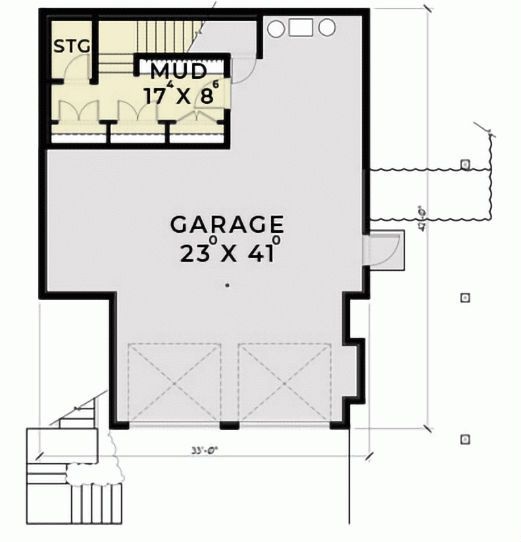Two-story Contemporary House Plan with a Drive Under Garage
Lots of transom windows bring extra light into this splendid Contemporary house plan.
Designed for a sloping lot, the drive-under garage opens to a finished mudroom with lots of storage closets.
On the main floor, the big, open living area expands the feeling of spaciousness.
Back to back fireplaces warm the great room and the covered deck, with an uncovered patio if you want to work on your tan.
A guest bedroom gains privacy from being the only bedroom on this floor.
Upstairs, the den becomes another bedroom if needed, adding flexibility.

A concrete foundation for a frame house will be much cheaper than for a solid house. Step foundation allows part of the basement to be built using frame technology, making the house cheaper and warmer. The basement of this house has a garage for two cars and many utility rooms. The basement allows you to unload the living floors from the rarely used items, hiding them in storage rooms.
Also in the basement, it is better to place the heating equipment. It will be far away from clean rooms and will work more efficiently as the heat goes upstairs without additional pumps and fans.
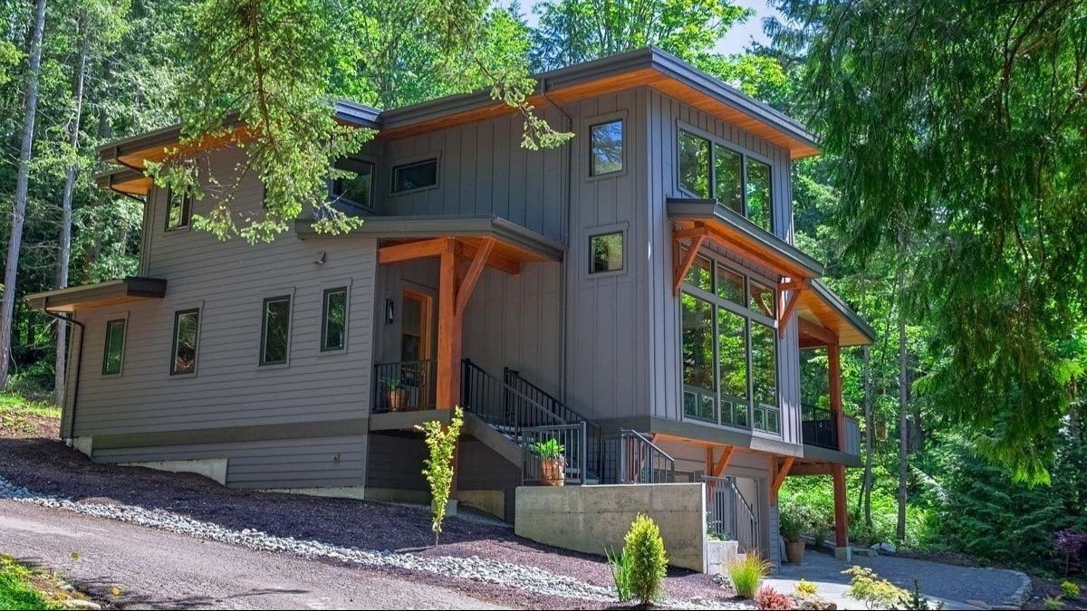
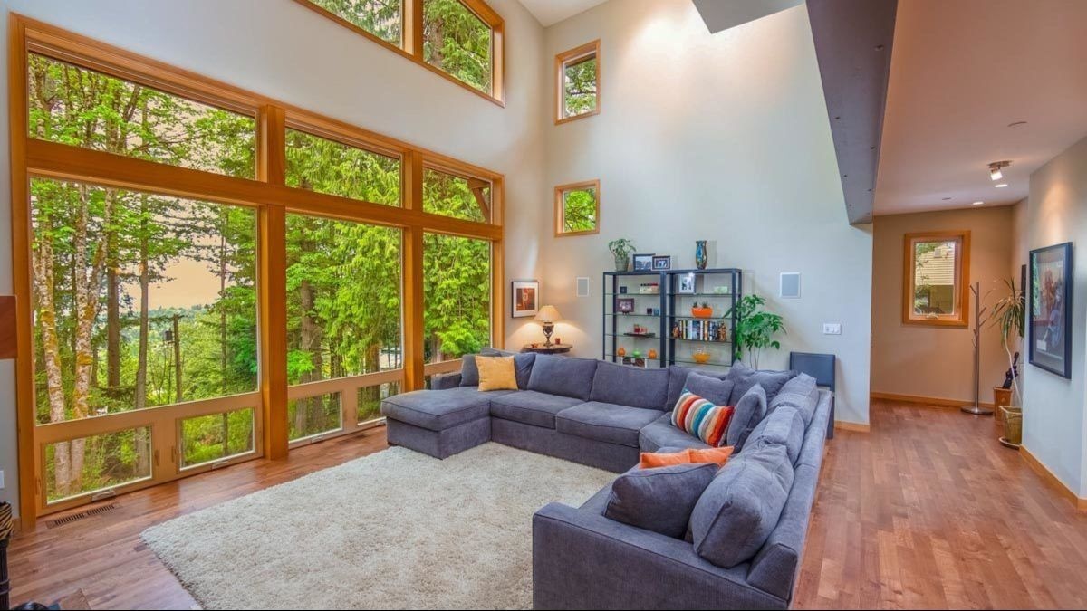
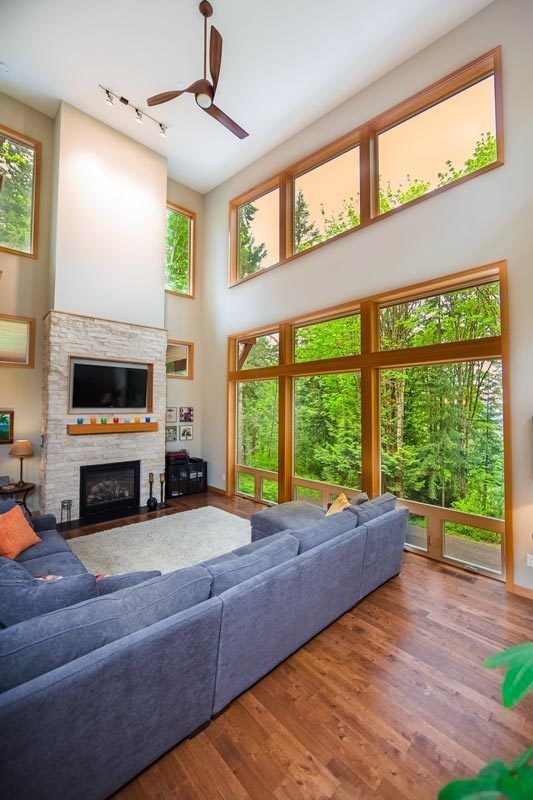
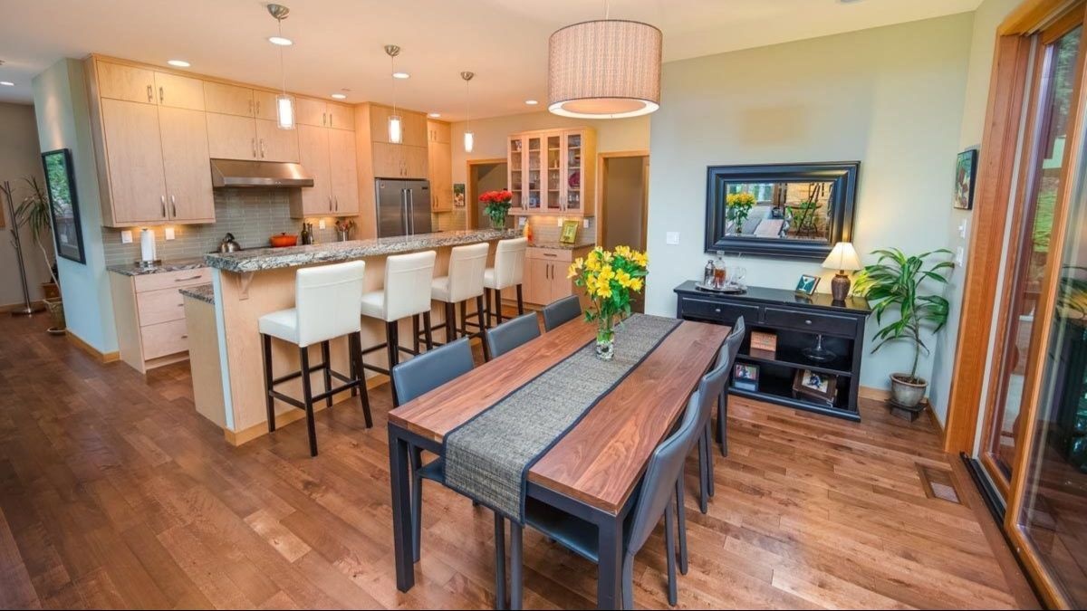
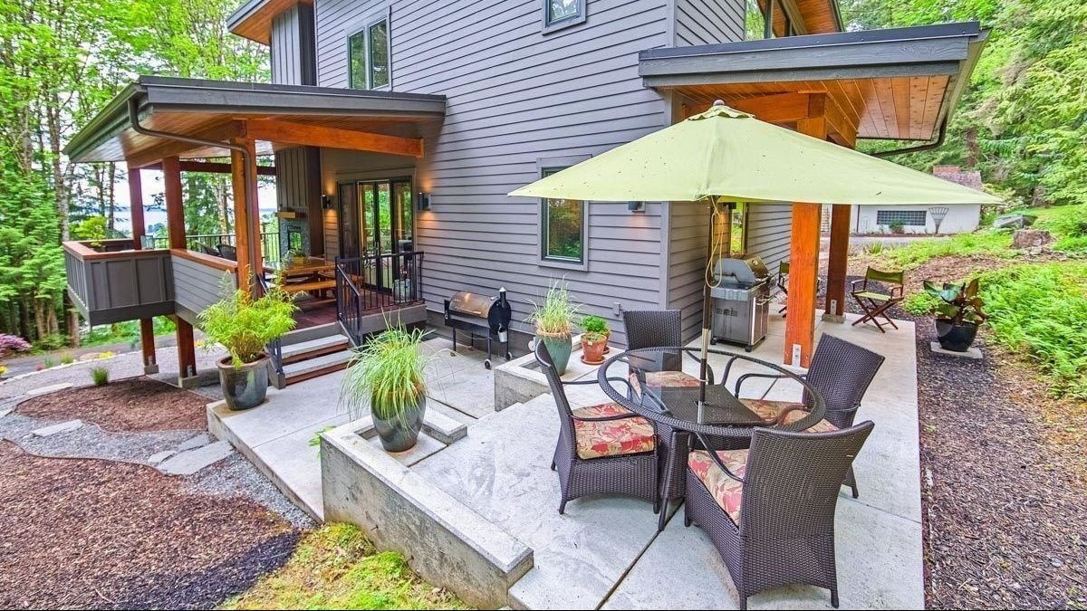
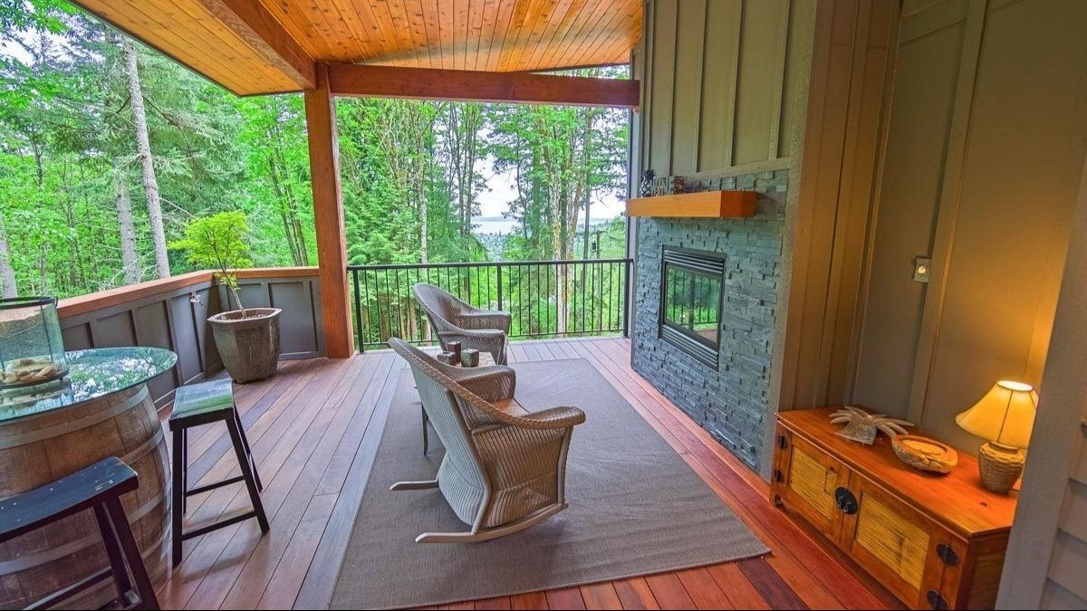
Modern double-glazed windows with three or even five gas-filled glass units allow the use of panoramic glazing and two-story ceiling without compromising the heating system. Daylight is more useful for the nervous system and the eyes. By placing the house with panoramic windows facing south, you can get additional solar heating for free.
Floor Plans
Plan Details
OUR RECOMMENDATIONS
We invite you to visit our other site, EPLAN.HOUSE where you will find 4,000 selected house plans in various styles from around the world, as well as recommendations for building a house.
