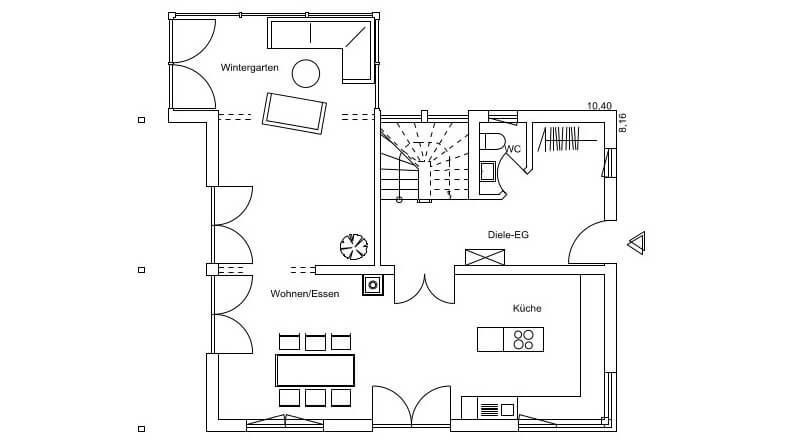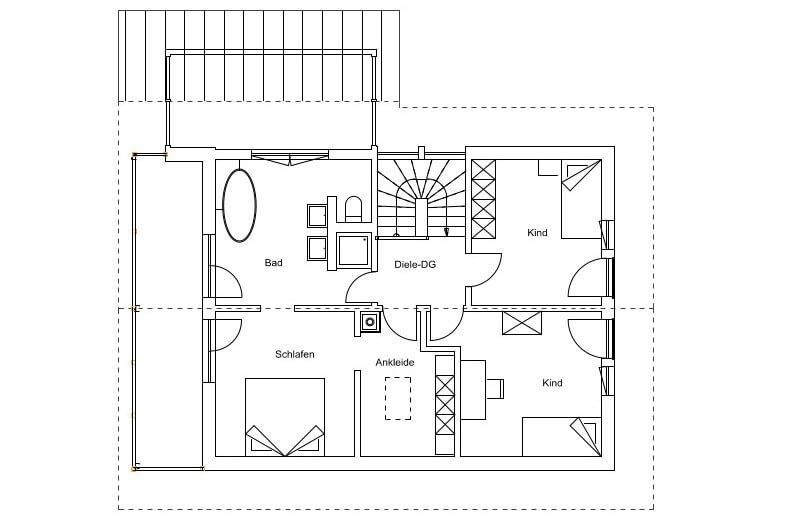House plan with a winter garden and the second floor deck
The property on the subside of the fishing village of Seehausen with a beautiful river view belonged to the S. family, who wanted to build a dream house that would "merge" with nature. The first and second floors have a view of the garden through the winter garden, the covered terrace, and the balcony, which are protected by a low slope gable roof.
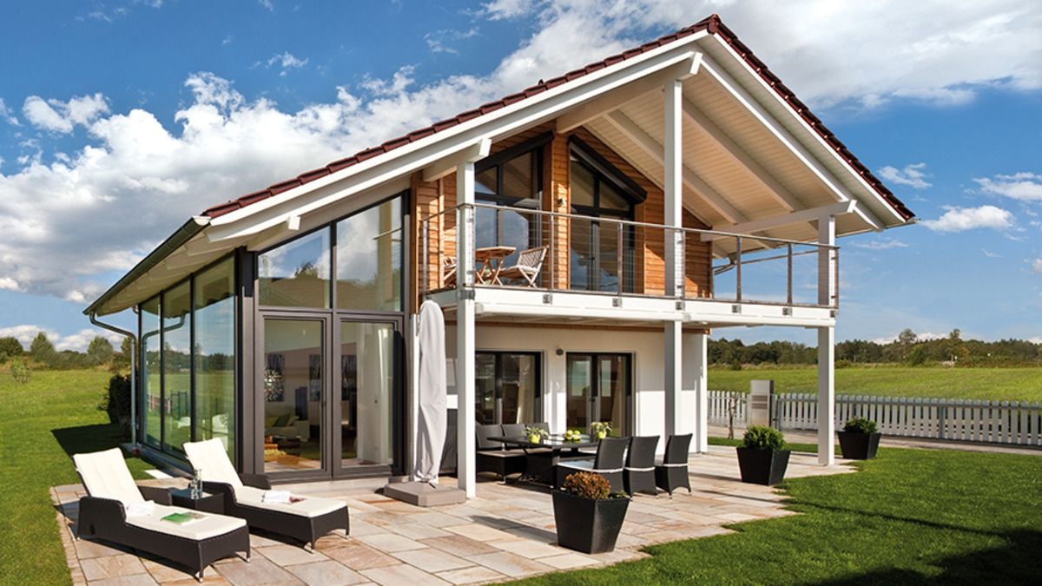
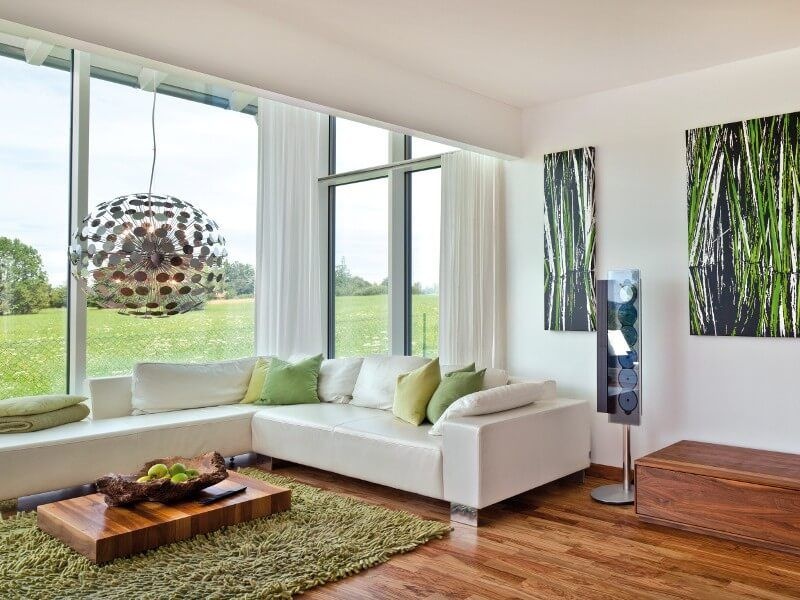
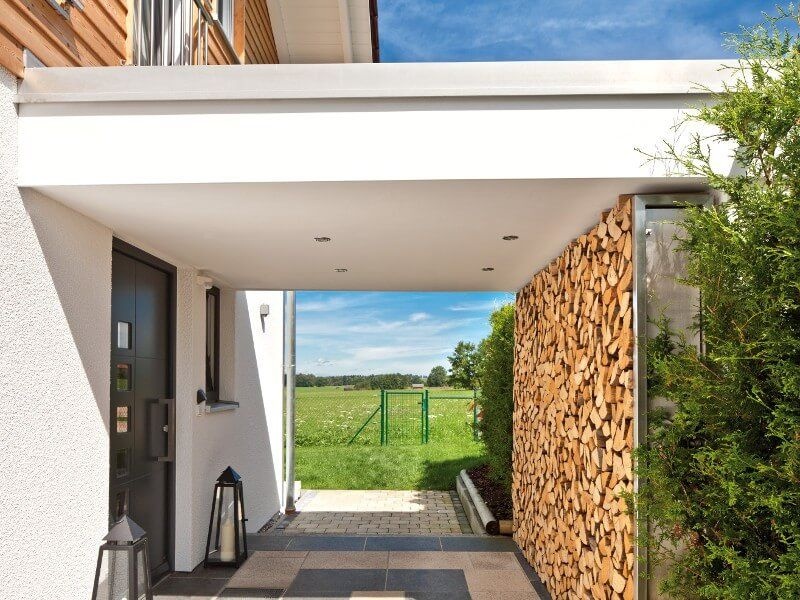
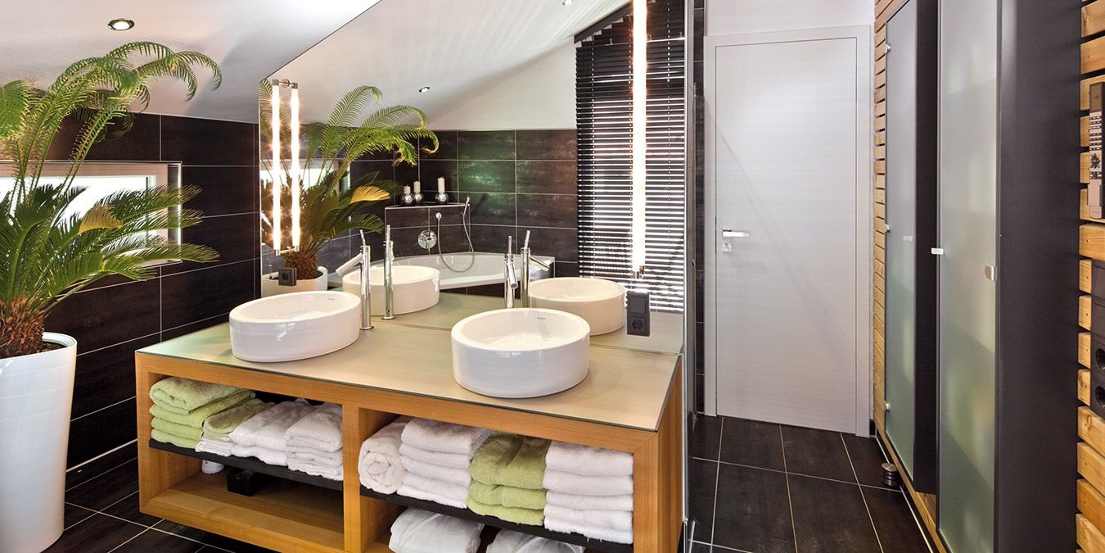
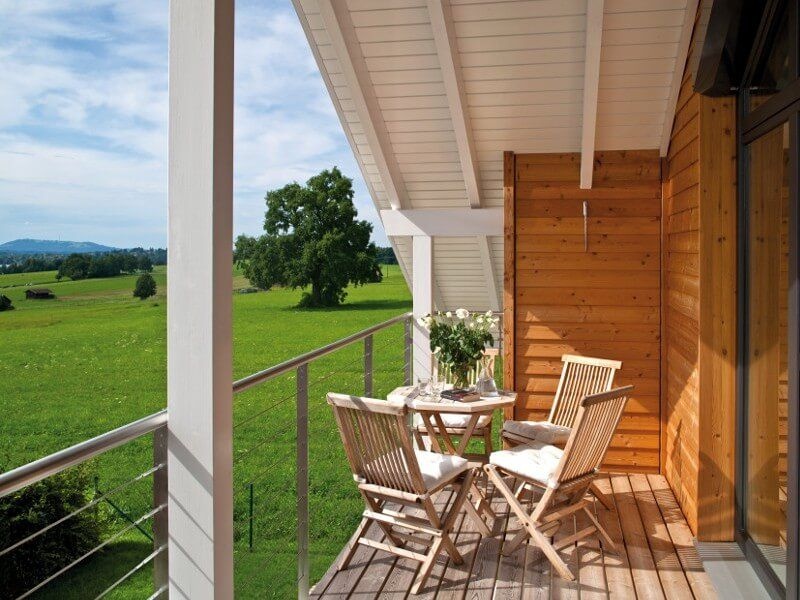
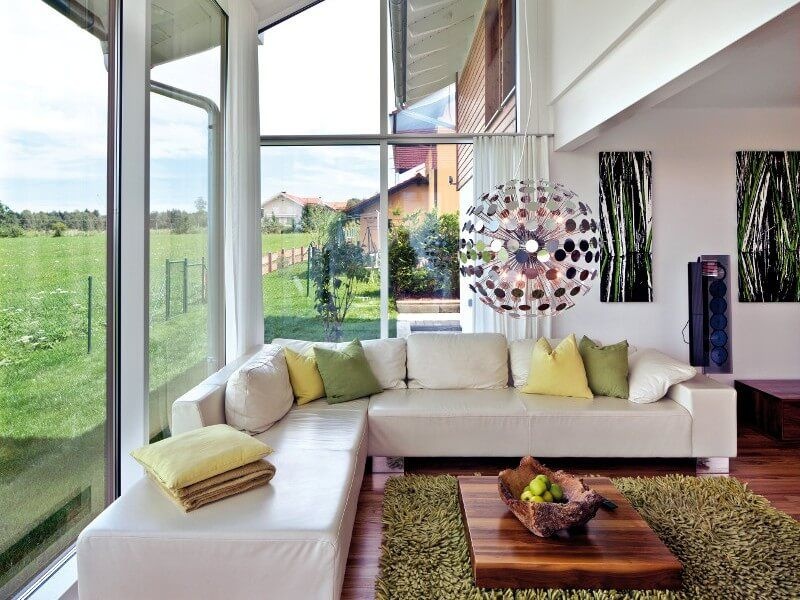
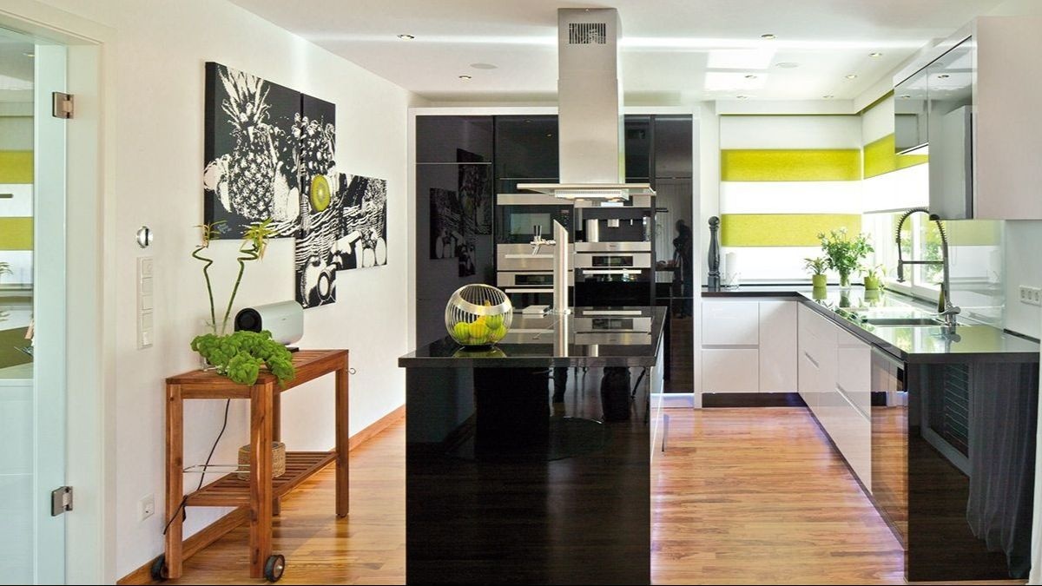
House Plans
Link
hausbau-portal
Plan Details
Floors: 2
Bedrooms: 3
Garage Type: no garage
Total Heated Area: 1691 sq.ft
1st Floor: 905 sq.ft
2nd Floor — 786 sq.ft
Width — 0′0″
Depth — 0′0″
Roof — gable
Bathrooms:
Wall framing — wood frame
Cladding: stucco
Foundation type — Crawl Space
Outdoor living: Deck, Balcony
Windows: panoramic windows, clerestory windows
Max Ridge Height 0′0″
OUR RECOMMENDATIONS
We invite you to visit our other site, EPLAN.HOUSE where you will find 4,000 selected house plans in various styles from around the world, as well as recommendations for building a house.
