Contemporary House Plan with Two-Story Ceilings and Sun Room
- The asymmetric facade of this house with low pitched roofs and windows of different sizes attracts attention to this modern house.
- Upon entering the house, it is breathtaking at the sight of the foyer and living room with two floor high ceilings.
- The living room is adjoined by a dining room, kitchen, and winter garden, forming a common first-floor space.
- Next to the winter garden is a cozy computer nook, which is ideal for the home office.
- The spacious kitchen is supplemented by a large kitchen island, visually separating the kitchen area from the dining room and living room.
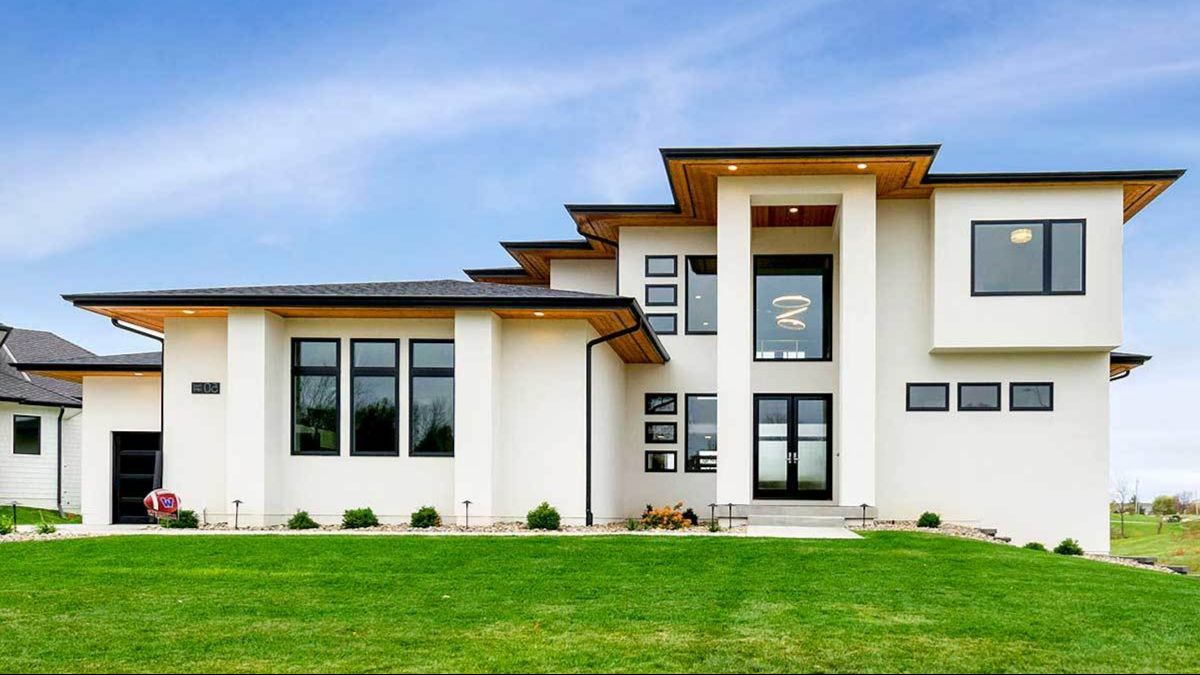
- The entire right side wing of the house is reserved for a master suite with a spacious and bright bedroom with a tray ceiling, a well-equipped bathroom, and a huge walk-in closet, from which you can go straight to the laundry room.
- Two large bedrooms on the second floor are located to the sides of the staircase hall and each one has a private bathroom and a walk-in closet.
- The loft on the second floor overlooks both the living room and the foyer.
- From each garage for 2 cars can enter the house through the hallway directly into the kitchen.
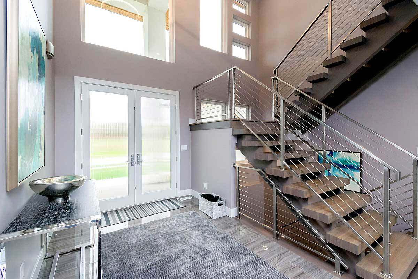
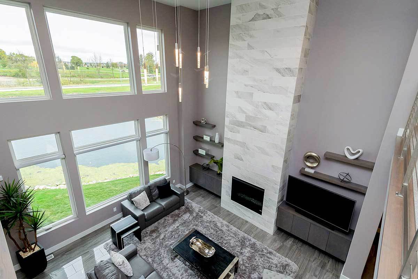
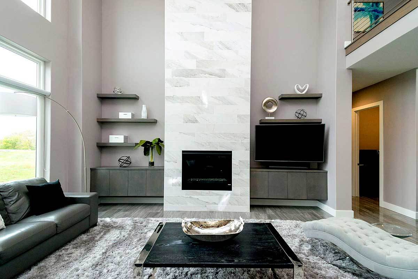
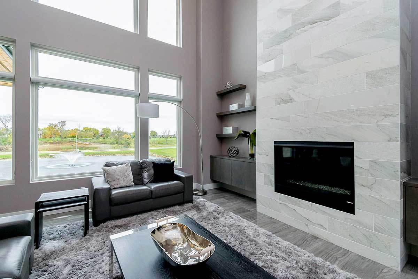
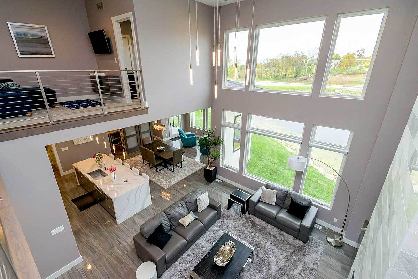
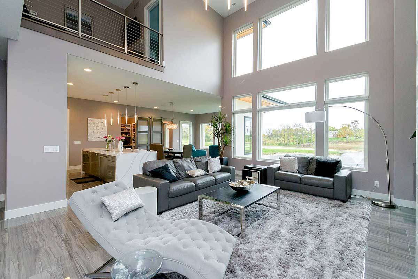
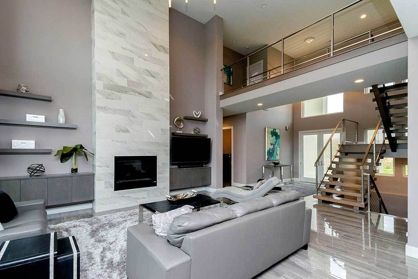
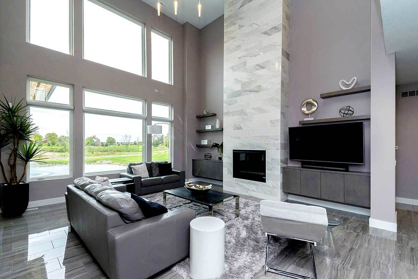
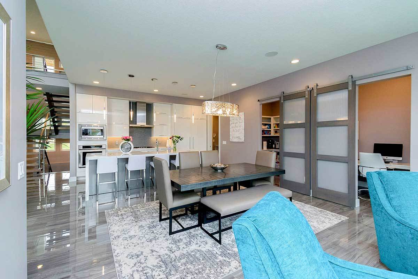
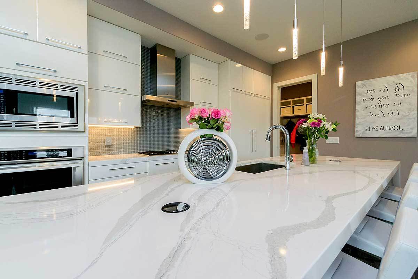
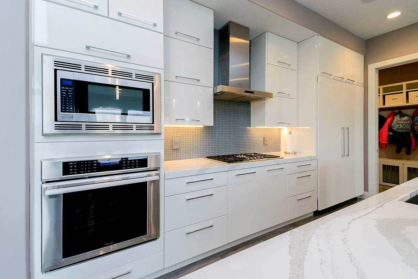
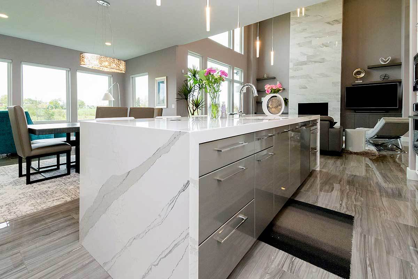
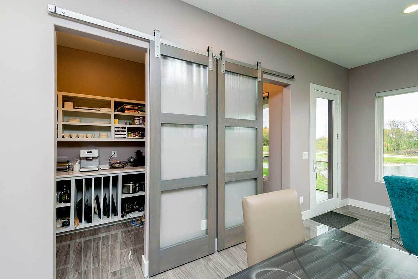
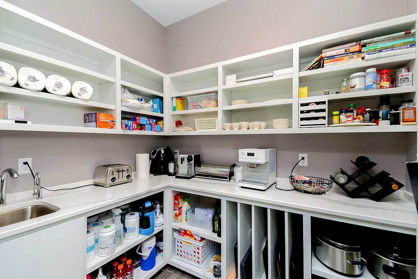
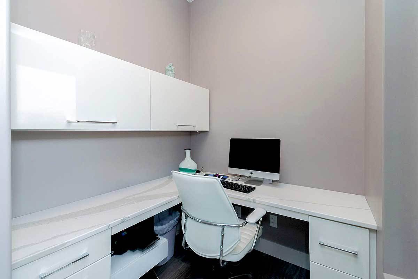
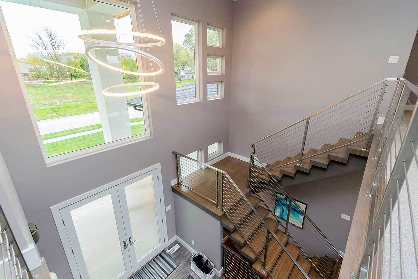
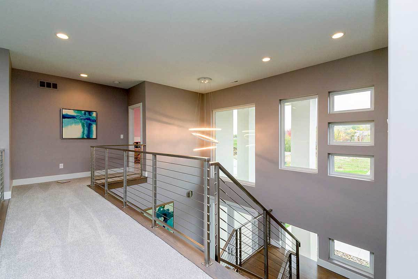
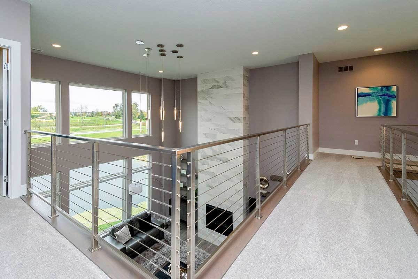
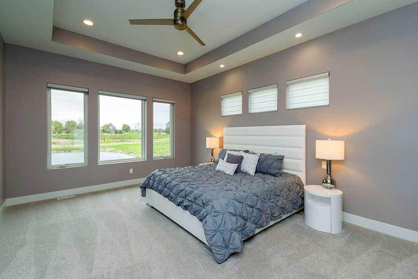
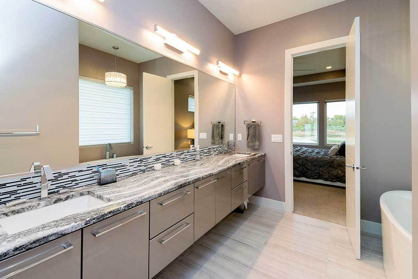
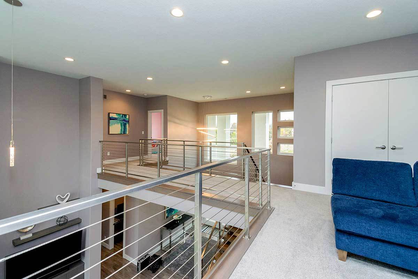
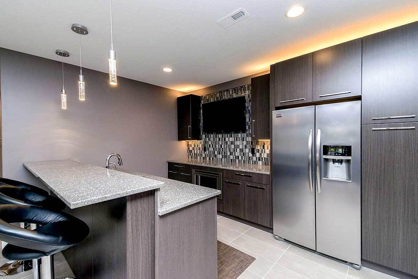
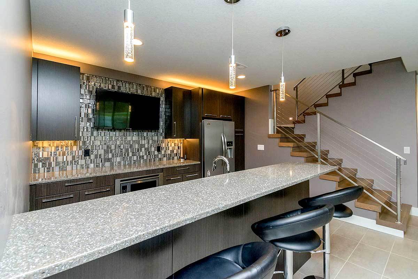
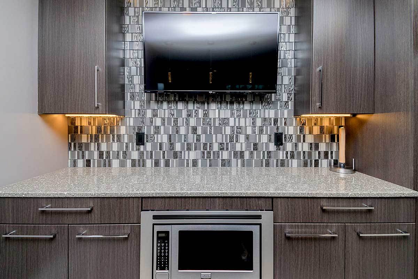
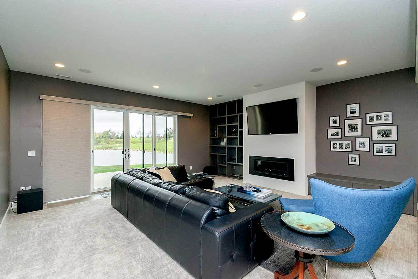
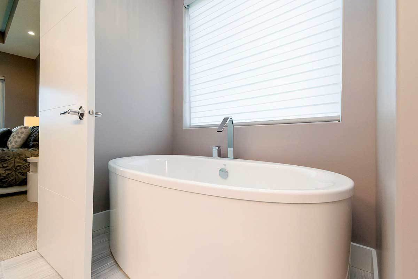
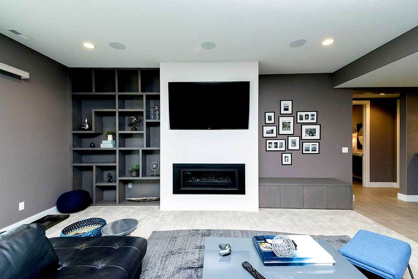
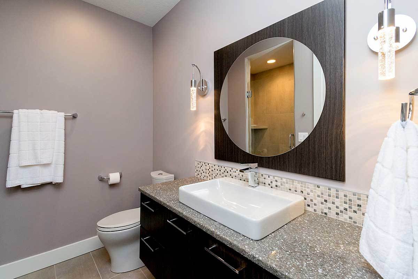
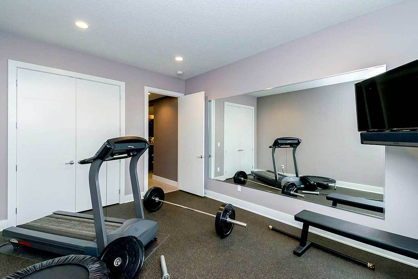
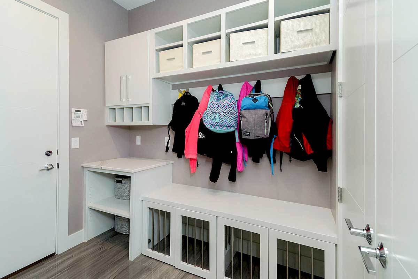
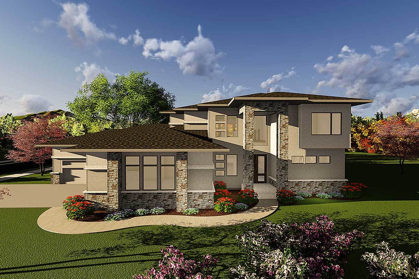
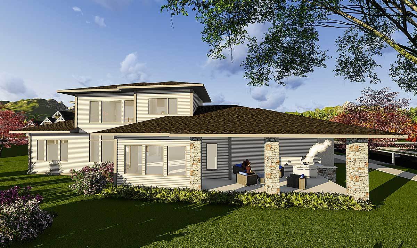
Floor Plans
Link
architecturaldesigns
Plan Details
Floors: 2
Bedrooms: 3
Garage Type: attached garage, 3 car garage
Total Heated Area: 2959 sq.ft
1st Floor: 2094 sq.ft
2nd Floor — 865 sq.ft
Width — 0′0″
Depth — 0′0″
Roof — hip
Bathrooms:
Wall framing — wood frame
Cladding: stucco
Foundation type — Basement, Daylight basement
Outdoor living: Deck, Porch
Windows: large windows, panoramic windows, clerestory windows
Max Ridge Height 26′7″
OUR RECOMMENDATIONS
We invite you to visit our other site, EPLAN.HOUSE where you will find 4,000 selected house plans in various styles from around the world, as well as recommendations for building a house.

