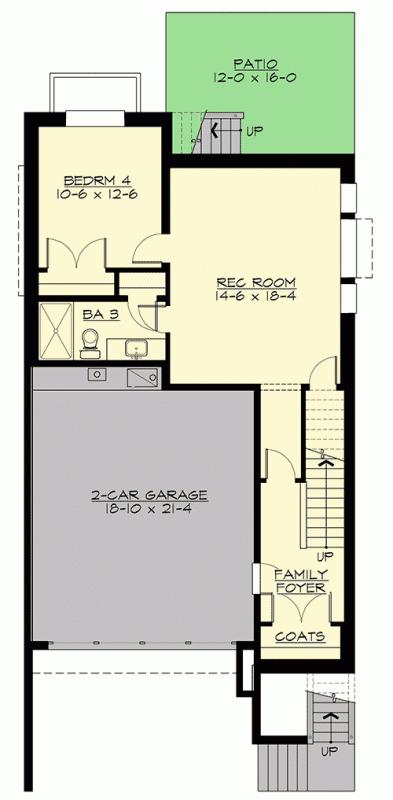Contemporary Two-Story House Plan with Drive-under Garage and Four Bedrooms
- Horizontal siding in a variety of colors and sizes visually expands the narrow façade of this contemporary 4-bedroom home.
- On the ground floor, there are almost no partitions, thereby uniting the living room, dining room, and kitchen into one common space.
- The kitchen island and sofas divide the common space into zones. Next to the kitchen is a spacious walk-in pantry with sliding doors.
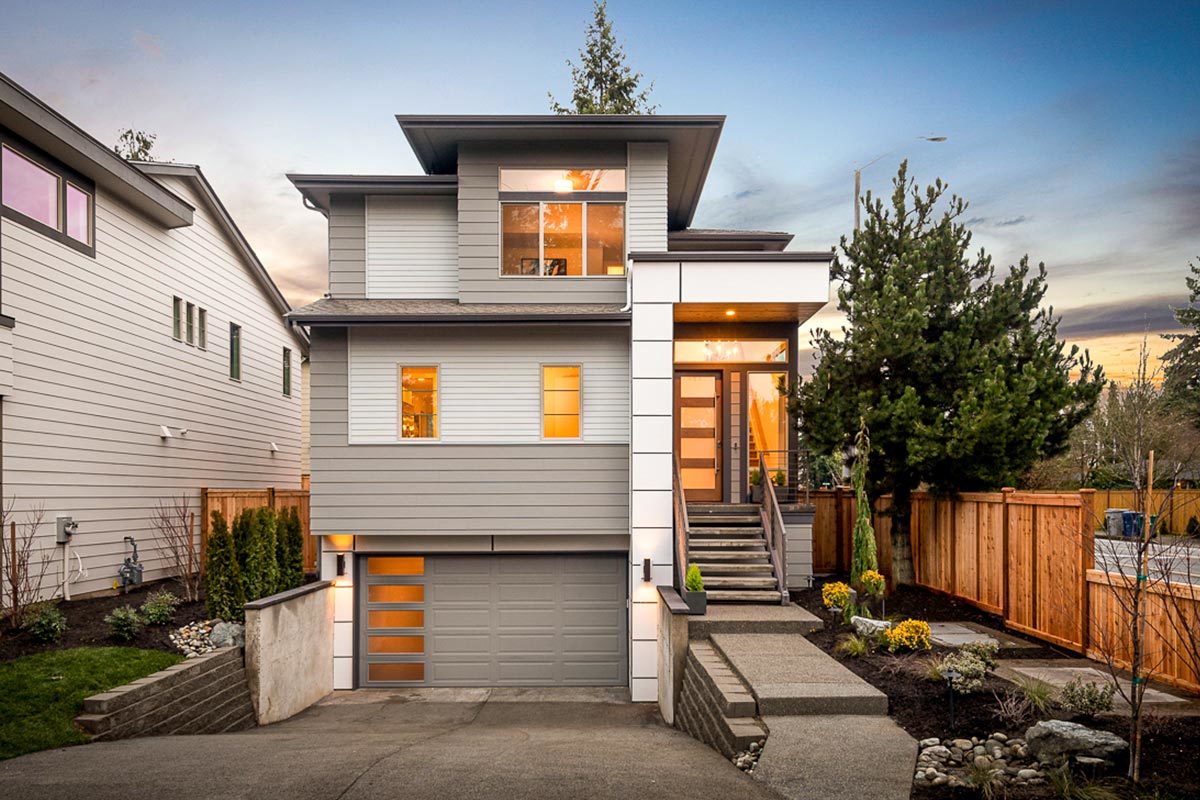
- Wide glass sliding doors lead from the dining room to a covered terrace that expands the space during the warmer months.
- A fireplace in a large room creates a comfortable atmosphere.
- The second floor has three bedrooms.
- The master bedroom has a bathroom with two sinks, a separate bath and shower, and a walk-in closet. Further down the corridor, past the laundry room, are two additional bedrooms with a shared bathroom accessible from these bedrooms.
- On the basement floor, there is a spacious common room which leads to the fourth bedroom and bathroom. There is also a drive-under garage for two cars.
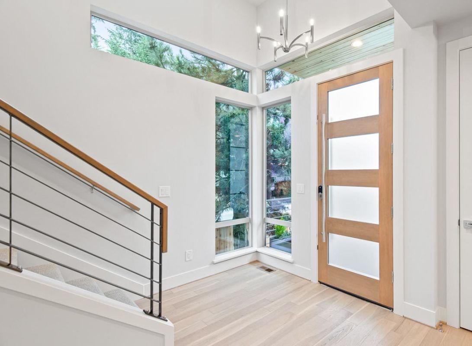
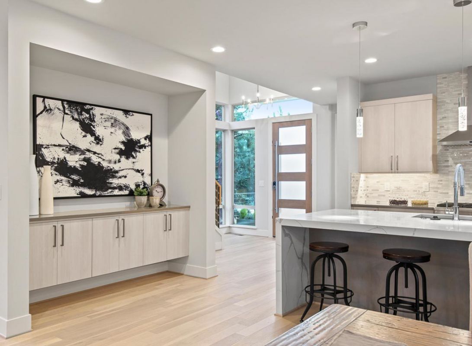
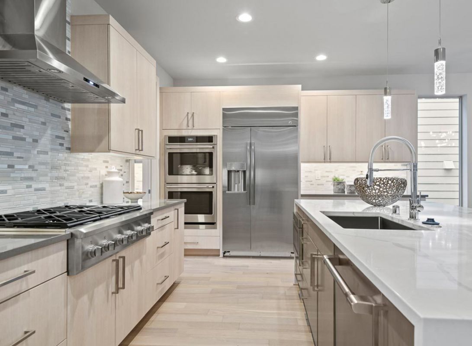
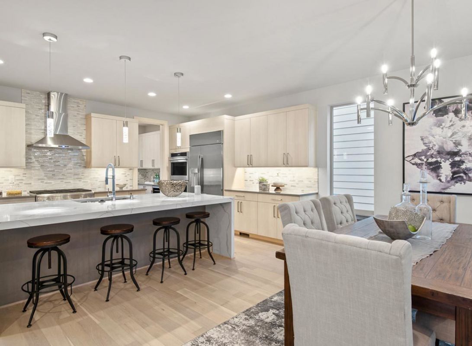
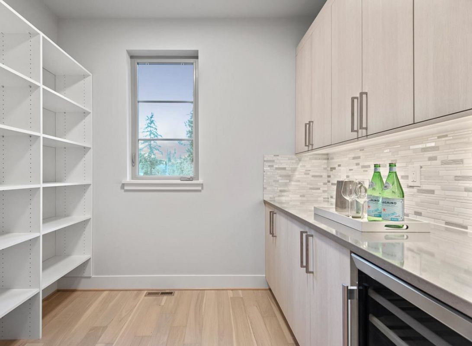
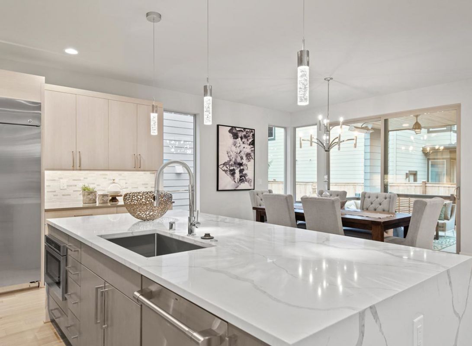
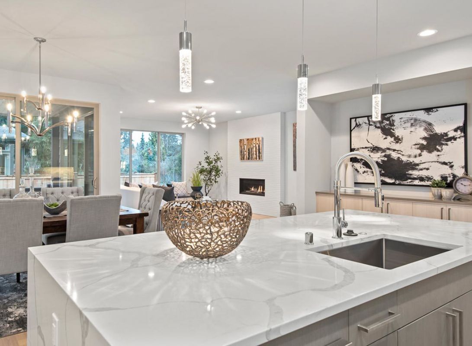
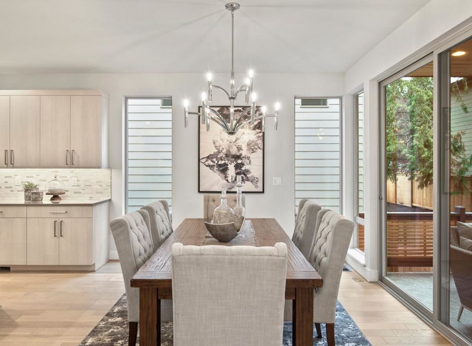
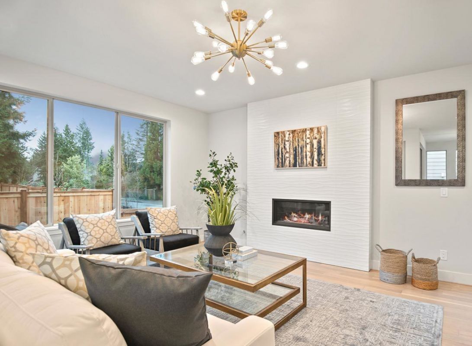
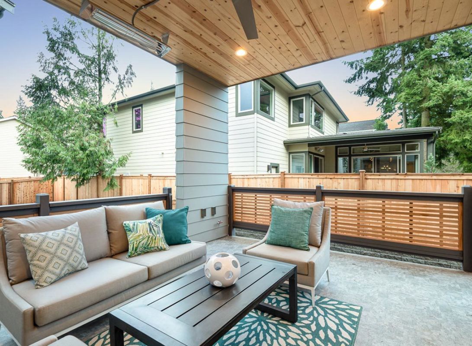
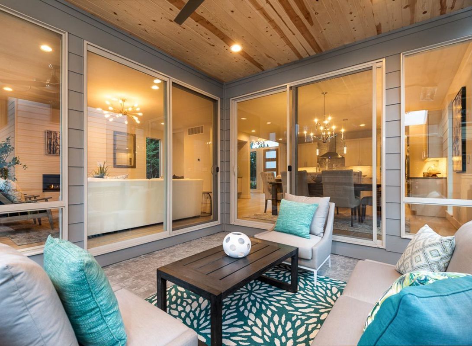
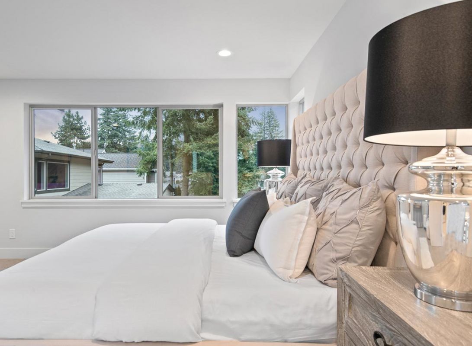
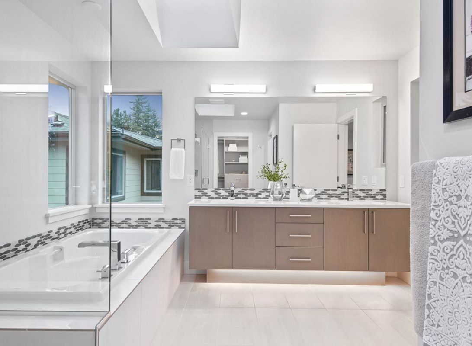
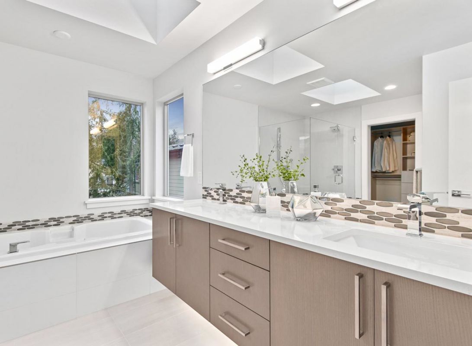
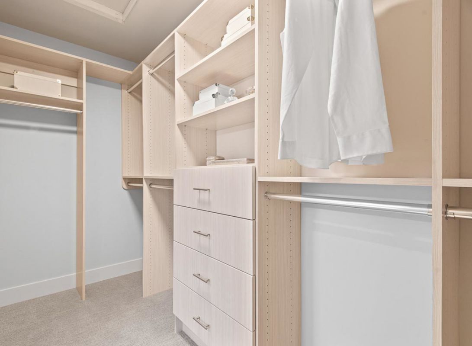
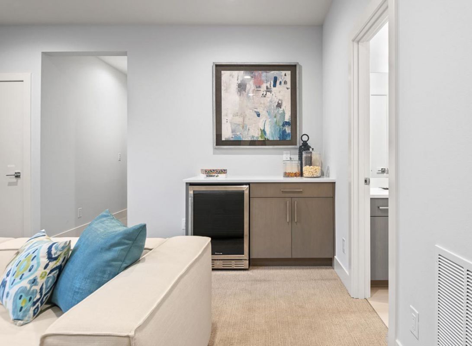
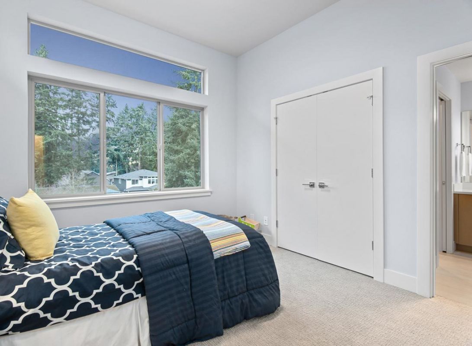
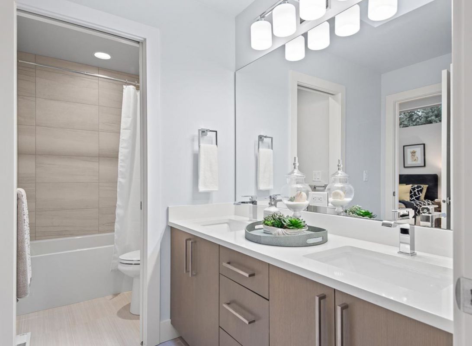
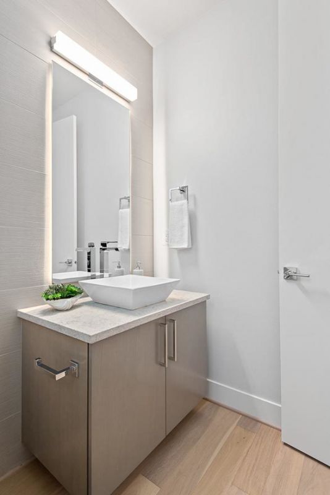
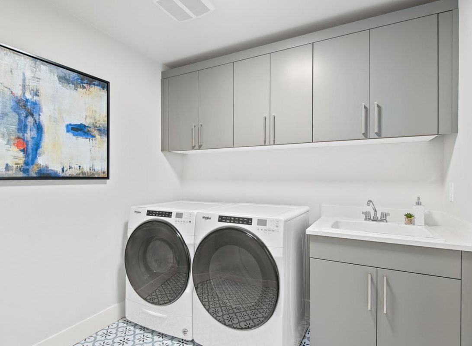
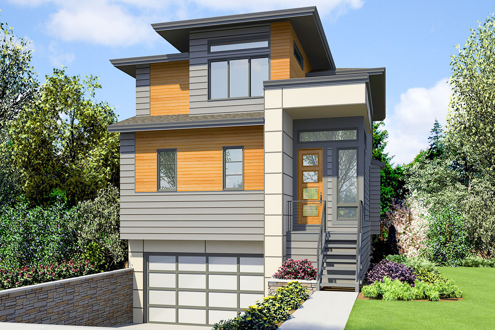
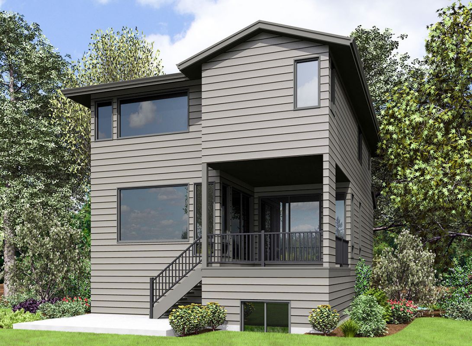
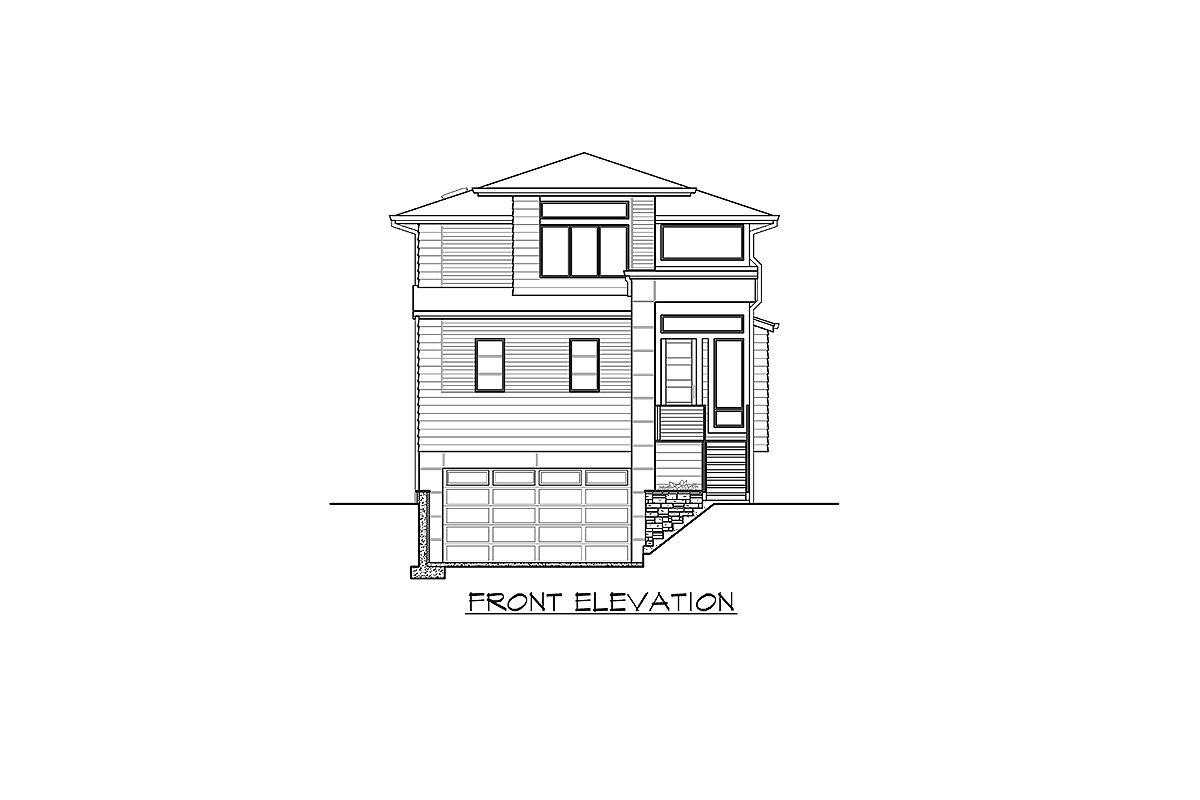
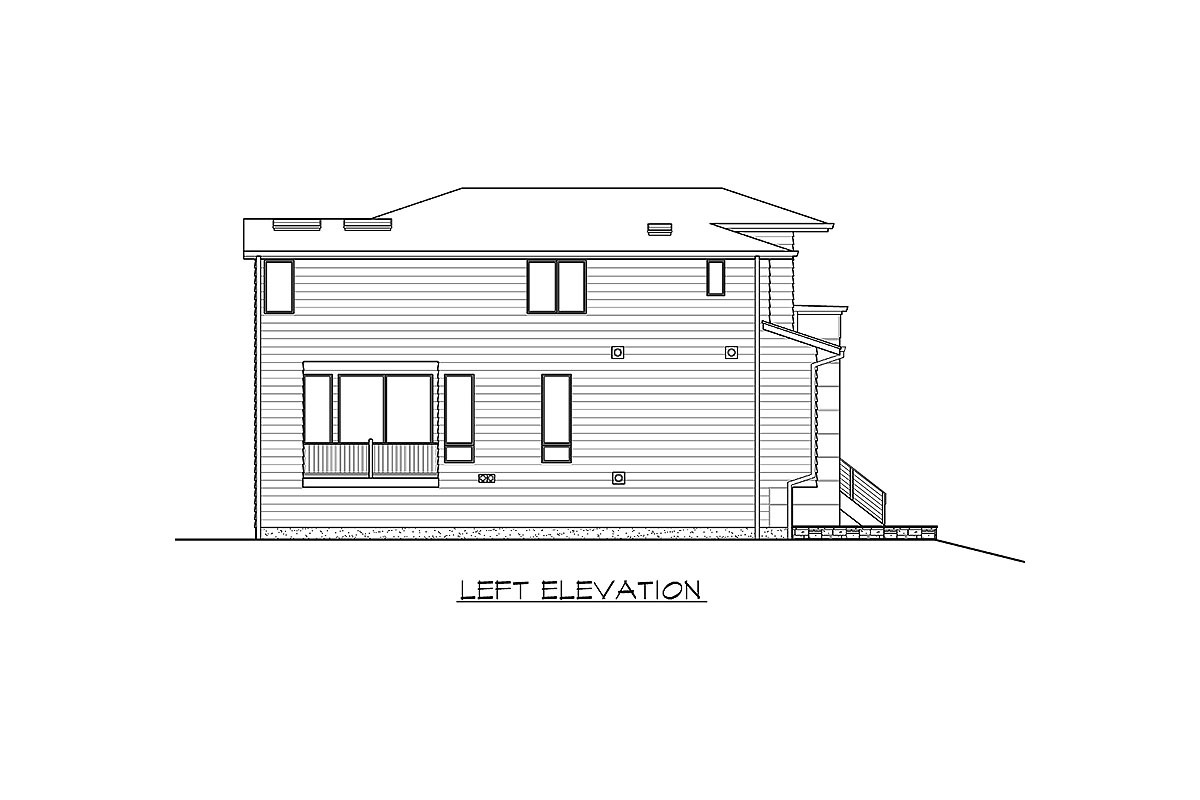
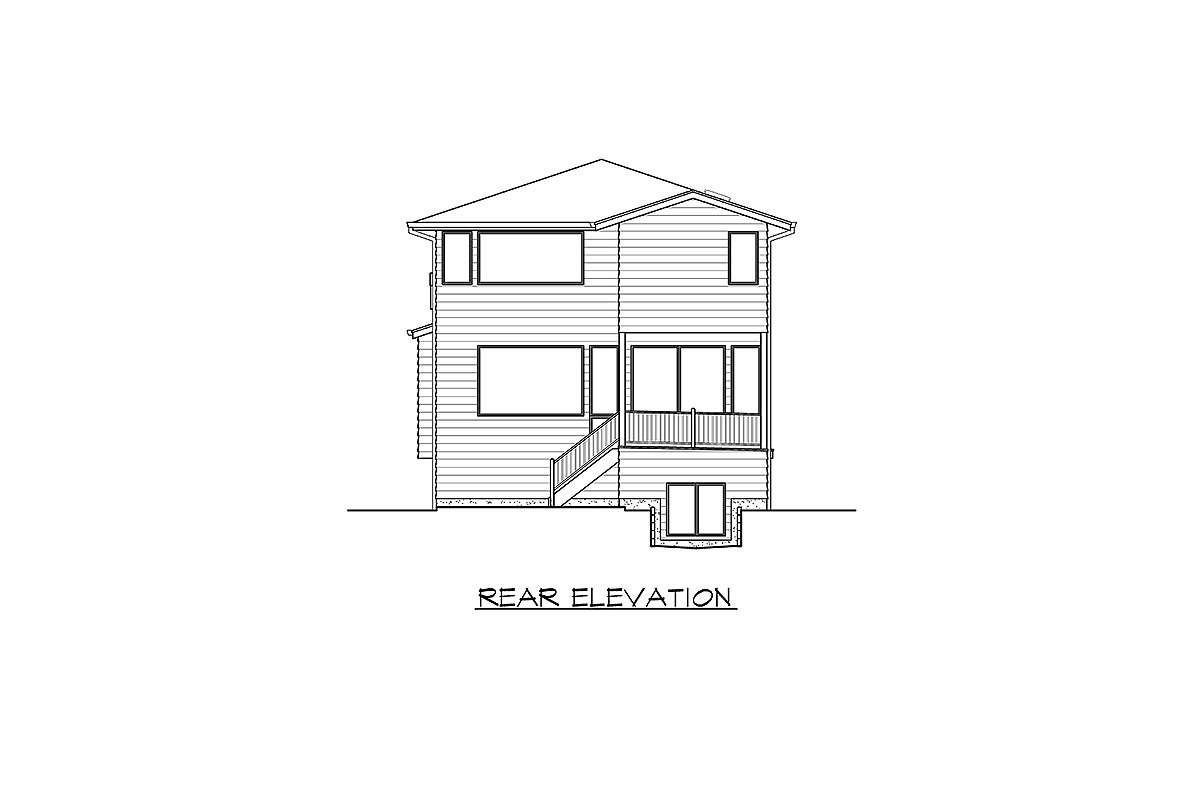
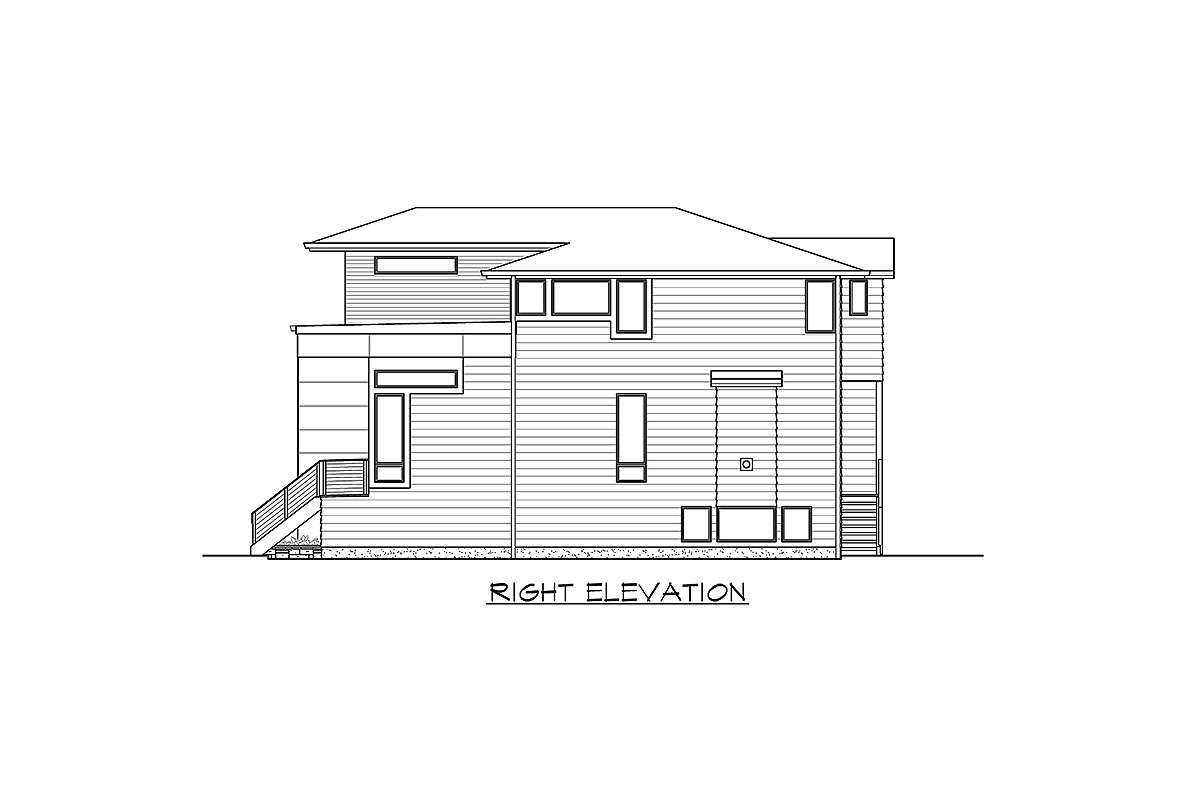
Floor Plans
Link
architecturaldesigns
Plan Details
Floors: 2
Bedrooms: 4
Garage Type: 2 car garage, driveunder garage
Total Heated Area: 2886 sq.ft
1st Floor: 774 sq.ft
2nd Floor — 1050 sq.ft
Width — 0′0″
Depth — 0′0″
Roof — hip
Bathrooms:
Wall framing — wood frame
Cladding: wood siding, fiber-cement siding
Foundation type — Daylight basement
Outdoor living: Porch
Windows: panoramic windows
Max Ridge Height 23′11″
OUR RECOMMENDATIONS
We invite you to visit our other site, EPLAN.HOUSE where you will find 4,000 selected house plans in various styles from around the world, as well as recommendations for building a house.


