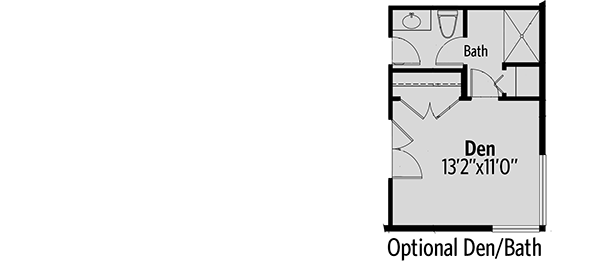Modern 4-Bed House Plan with Wrap-Around Porch
- This beautiful, modern 4 bedroom home features a concrete block facade, curtain wall, and siding. A veranda is made around the perimeter of the house.
- The shared space between the kitchen and the large room allows natural light to enter the very heart of this home. The great room has a fireplace, a large kitchen island, and a patio next to the breakfast nook. The pantry connects the kitchen to the dining room.
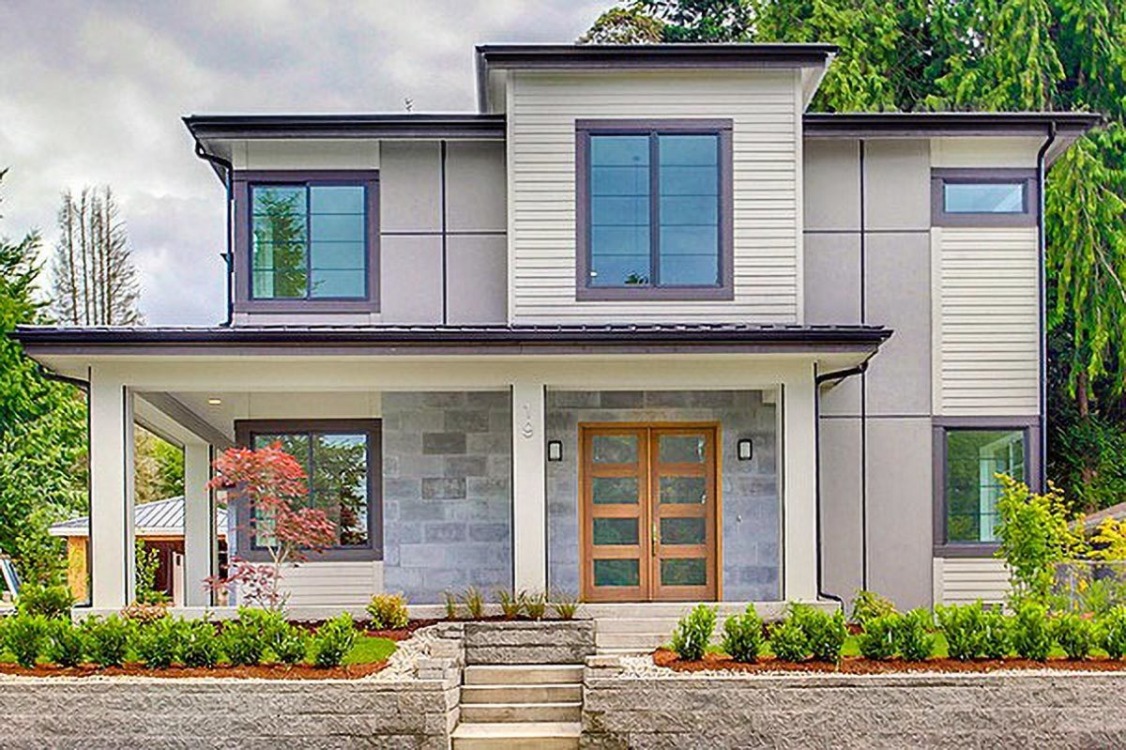
- A quiet corner with French doors that borders the foyer can be used as a fifth bedroom if you need room to expand. Go up to the second level.
- The master bedroom can be entered through French doors. A bathroom with 5 sanitary appliances and a large walk-in closet is inside.
- There is a laundry room on the second floor.
- There are three additional bedrooms on the second floor too, as well as a bathroom with 4 sanitary appliances and an additional room above the garage for 2 cars.
- A mudroom next to the garage will help you stay tidy.

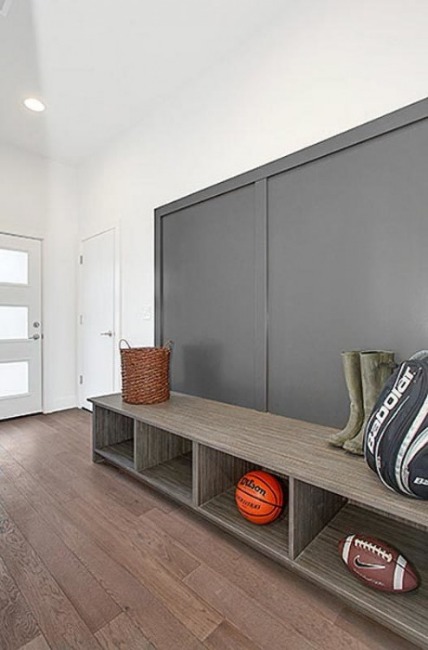
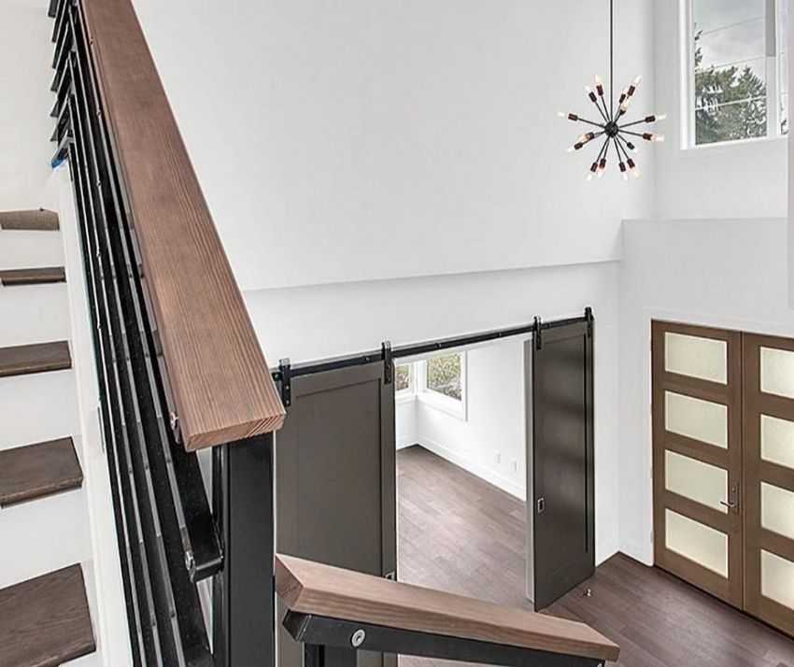
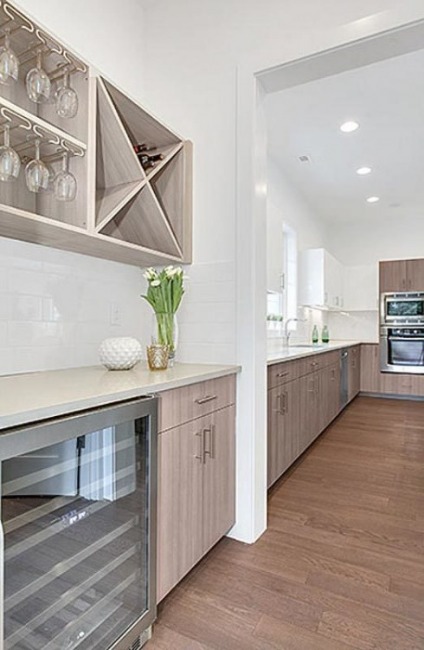
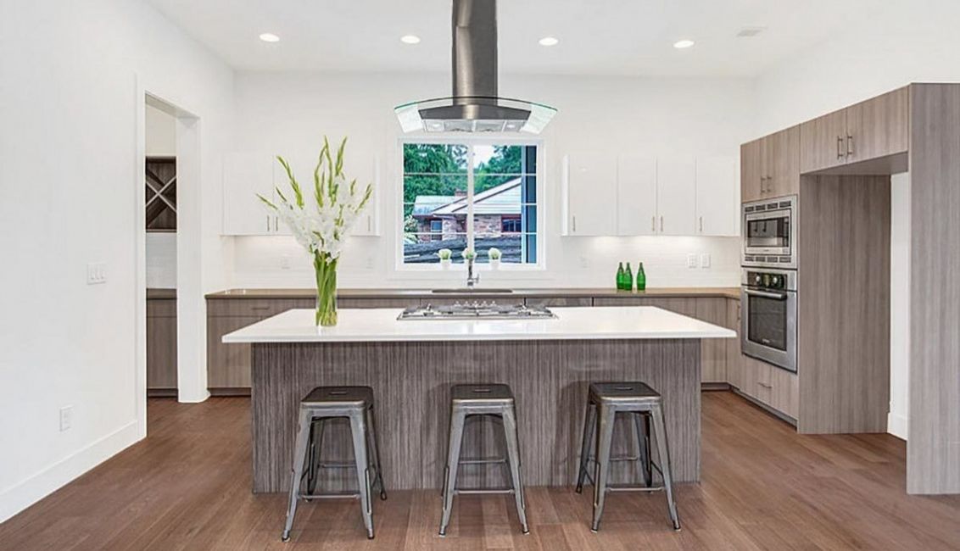
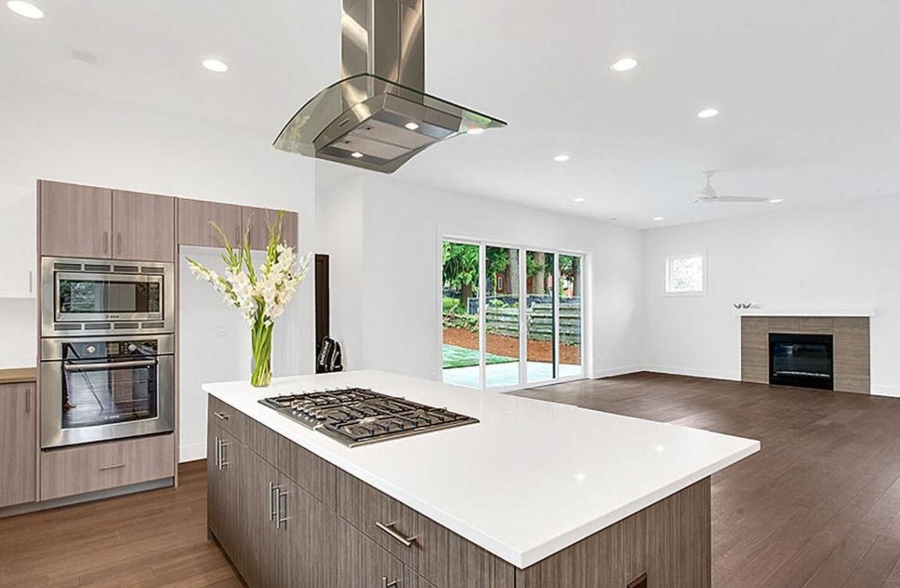
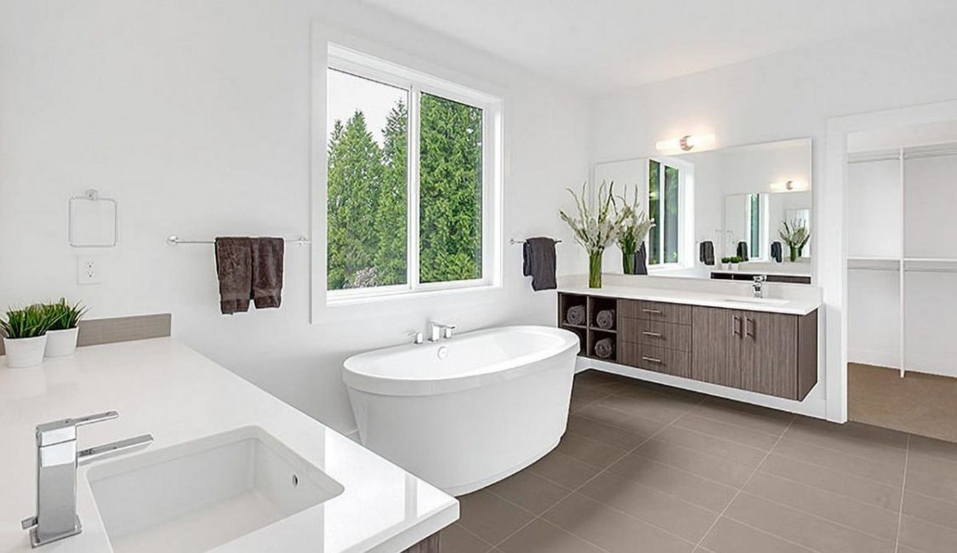
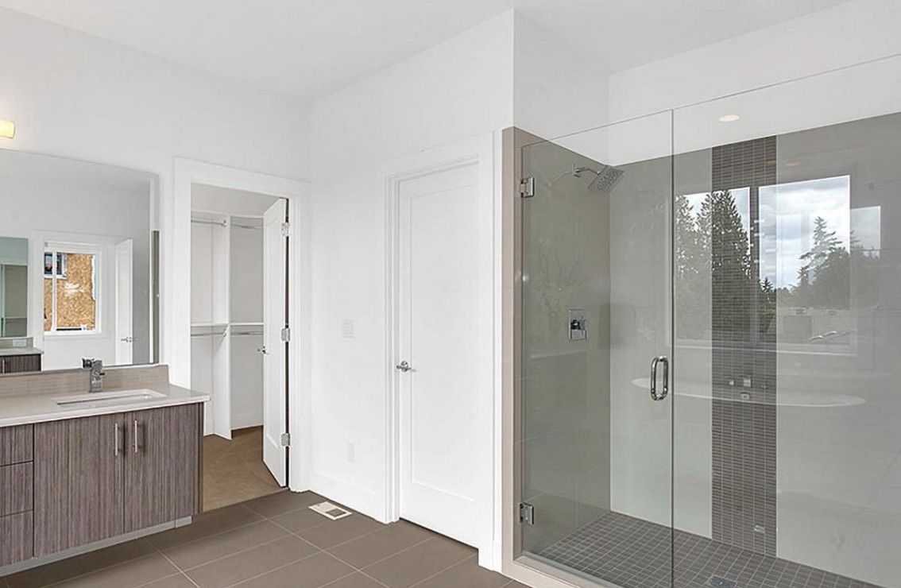
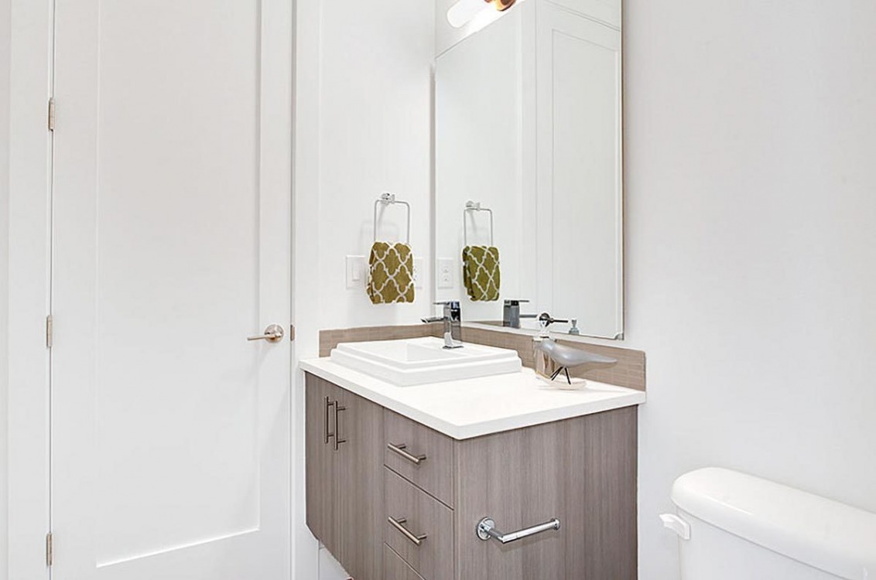
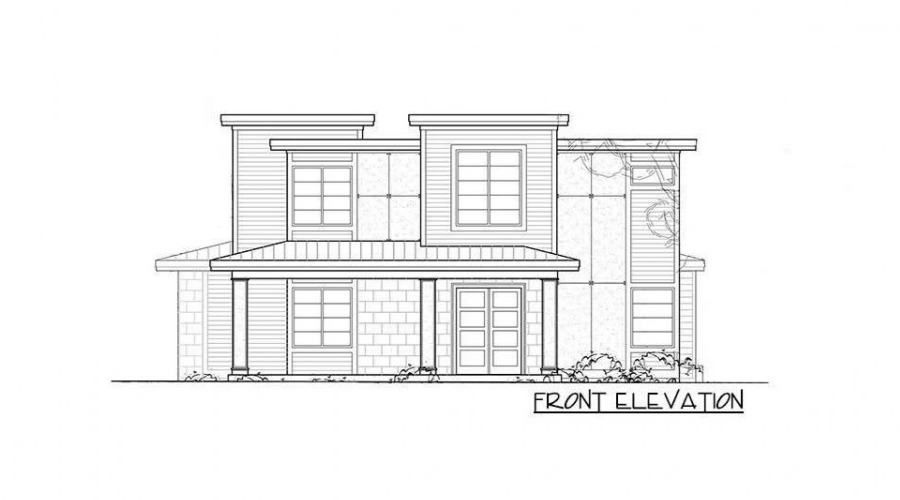
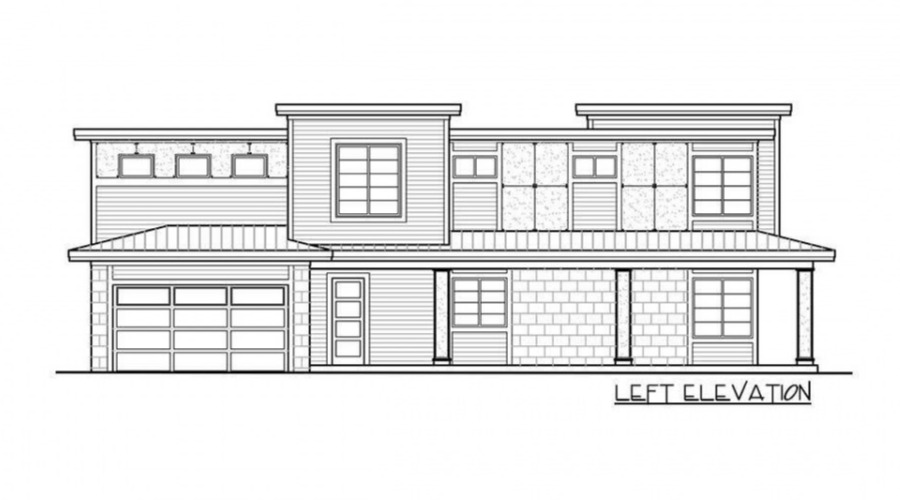
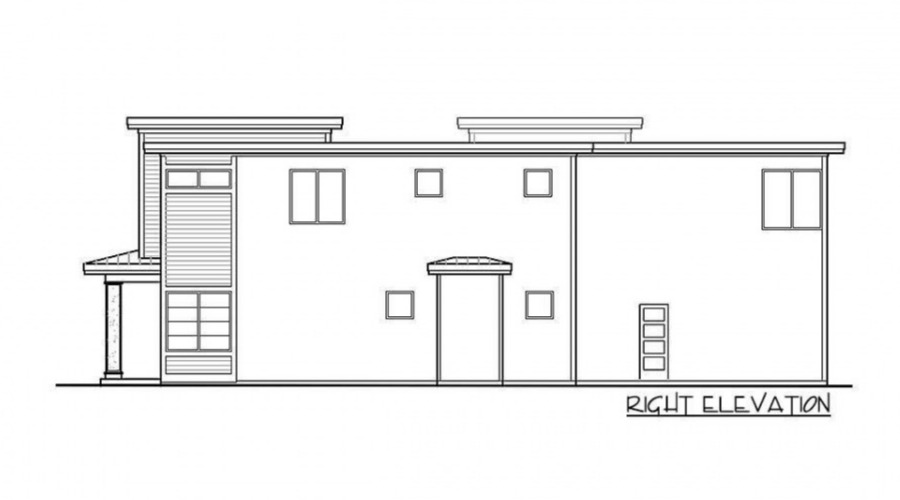
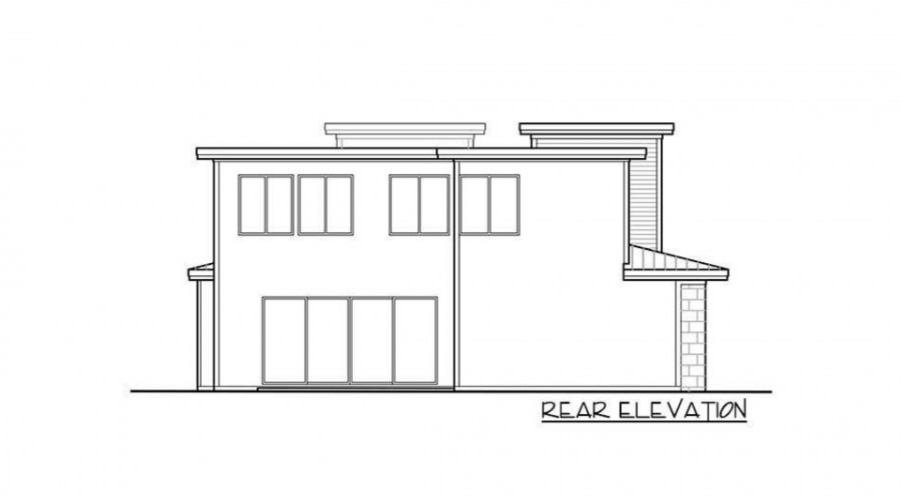
Floor Plans
Link
eplan
Plan Details
Floors: 2
Bedrooms: 4
Garage Type: 2 car garage
Total Heated Area: 3077 sq.ft
1st Floor: 1428 sq.ft
2nd Floor — 1640 sq.ft
Width — 43′12″
Depth — 61′0″
Roof — flat
Bathrooms:
Wall framing — wood frame, SIP
Cladding: wood siding, stone, fiber-cement siding
Foundation type — Crawl Space
Outdoor living: Porch
Windows: large windows, panoramic windows
Max Ridge Height 0′0″
OUR RECOMMENDATIONS
We invite you to visit our other site, EPLAN.HOUSE where you will find 4,000 selected house plans in various styles from around the world, as well as recommendations for building a house.


