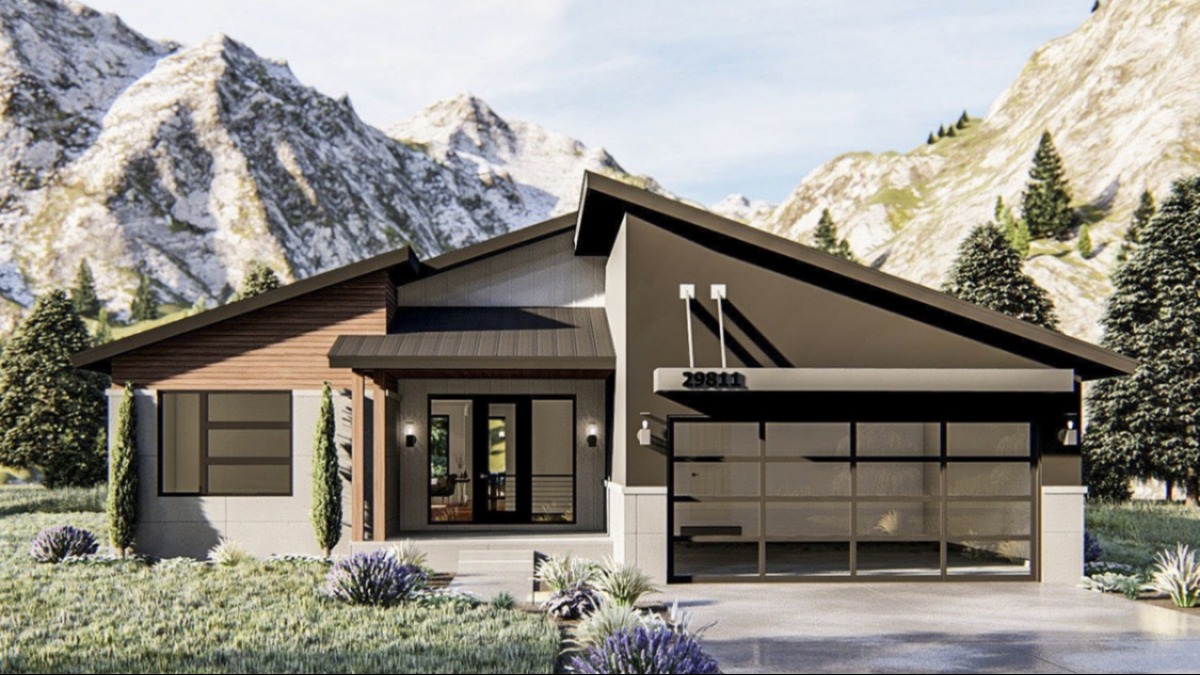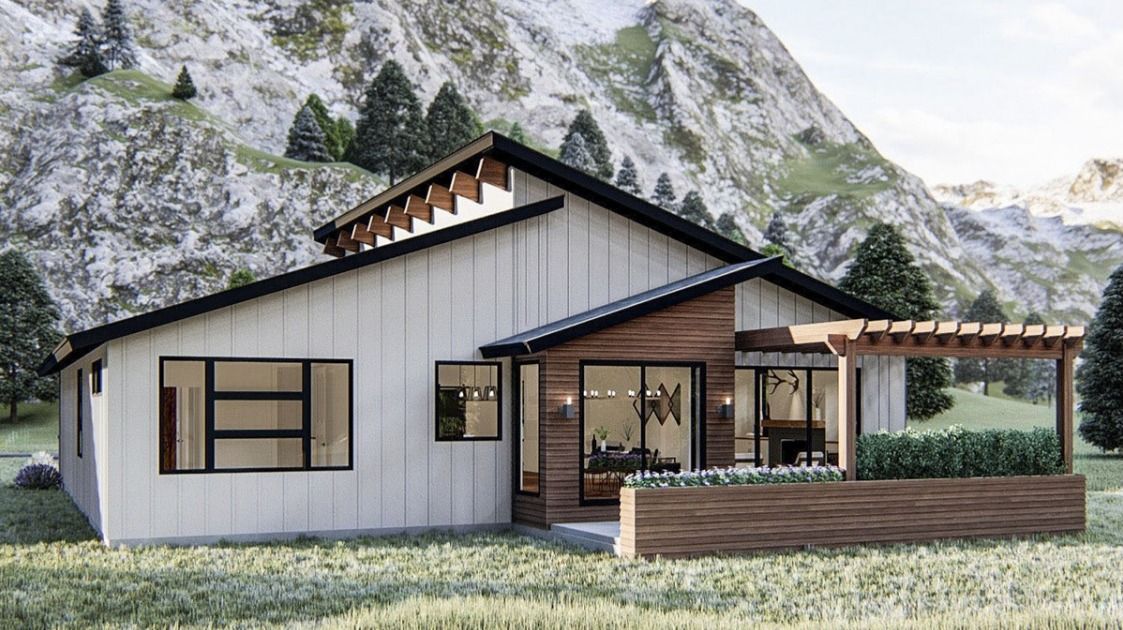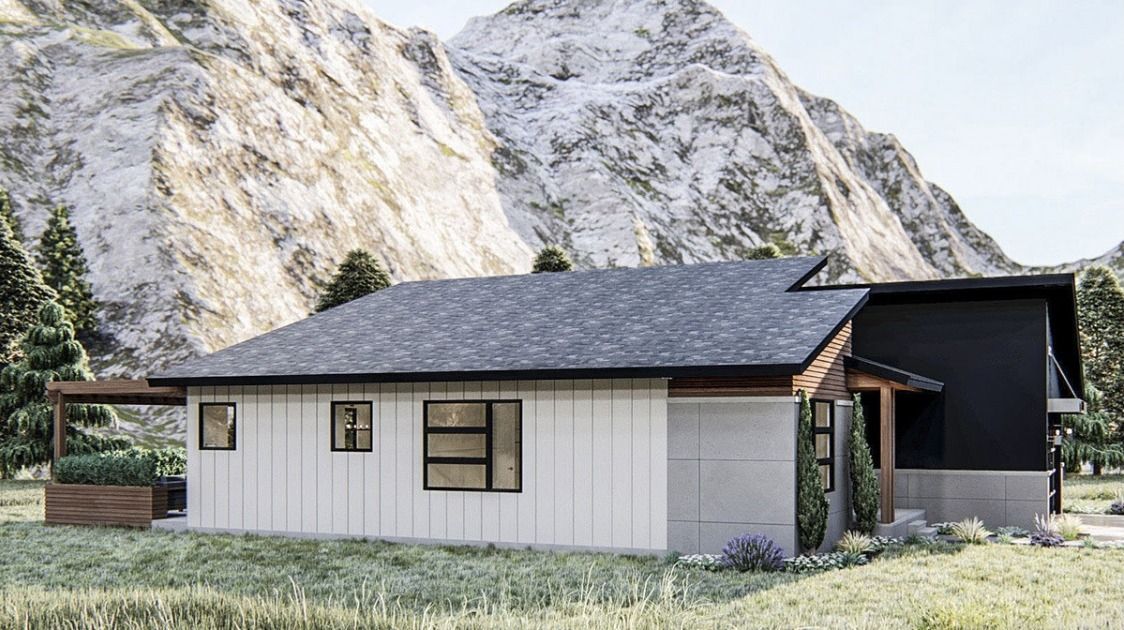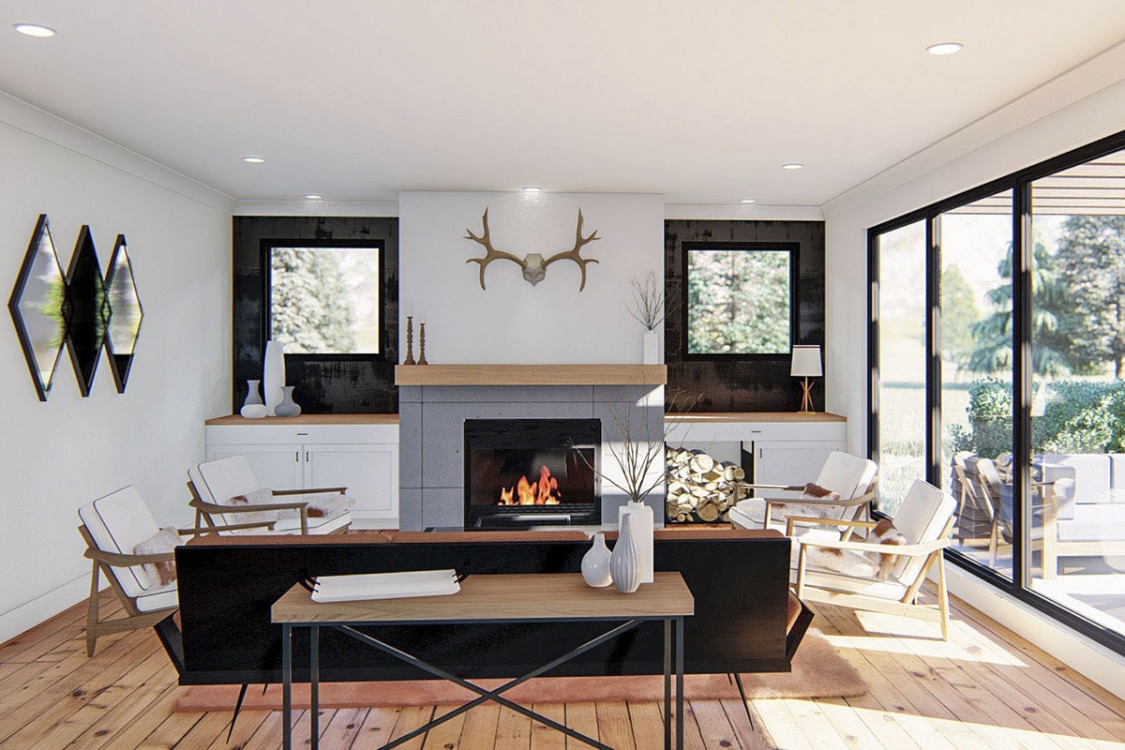Modern House Plan with a Glass Garage Door
- A dynamic angled roofline and large glass garage door welcome you to this contemporary house plan. The exterior combines plaster, wood, and lots of glass to give the home a great deal of appeal.
- Inside you are greeted by an open layout. A fireplace surrounded by built-in bookshelves heats the large room.

- The kitchen has an island with a snack bar. The dining room leads to a large terrace with a pergola.
- The master bedroom has a tray ceiling and exposed beams, and a bathroom and dressing room.
- You can enter the house through a comfortable entrance hall with a bench and closets from the garage for two cars.




Floor Plans
Link
eplan
Plan Details
Floors: 1
Bedrooms: 3
Garage Type: 2 car garage
Total Heated Area: 2011 sq.ft
1st Floor: 0
2nd Floor — 0
Width — 48′11″
Depth — 62′0″
Roof — shed
Bathrooms:
Wall framing — wood frame, SIP, ICF
Cladding: wood siding
Foundation type — Basement
Outdoor living: Deck
Windows: large windows
Max Ridge Height 14′9″
OUR RECOMMENDATIONS
We invite you to visit our other site, EPLAN.HOUSE where you will find 4,000 selected house plans in various styles from around the world, as well as recommendations for building a house.
