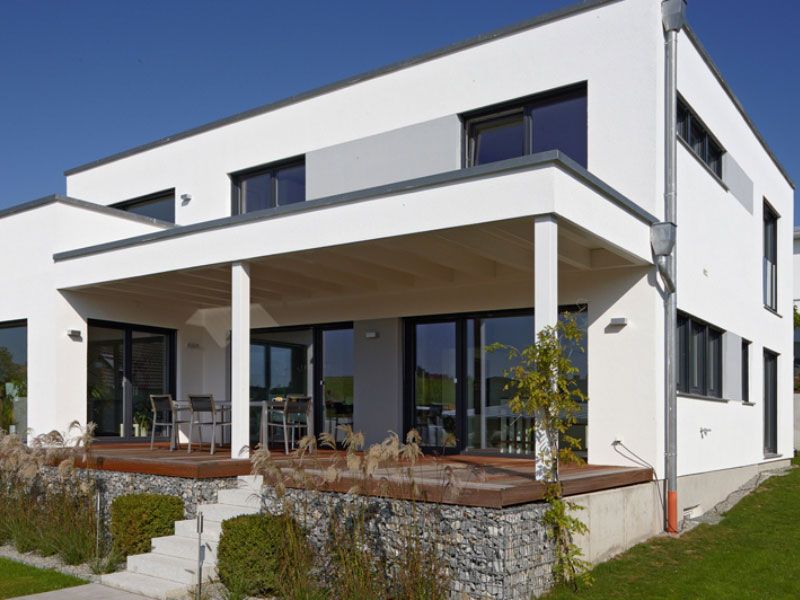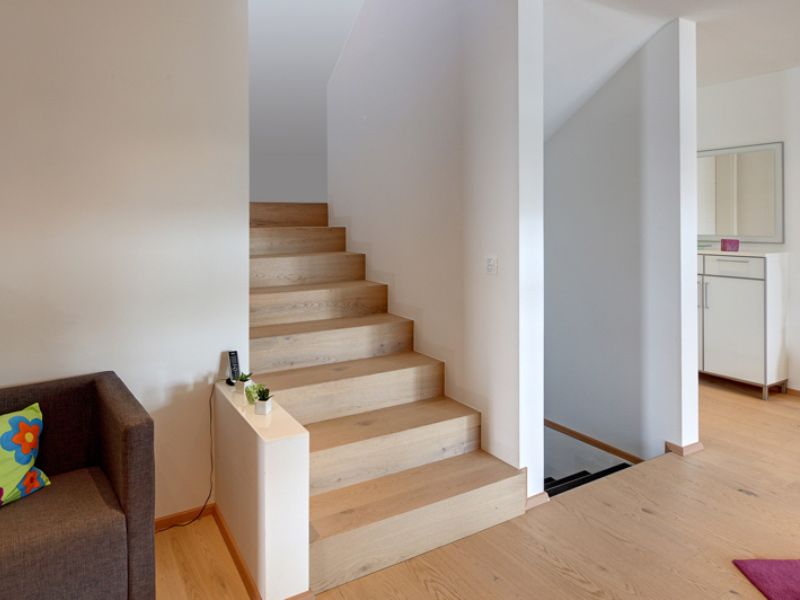Plan of a modern frame house, with panoramic windows and a spacious terrace
This frame house's rectangular shapes and structure and its functionality successfully continue modern style in constructing homes and cottages. Extensive panoramic glazing, a covered terrace on the first floor, and an open area on the second floor play a significant role in the elegant appearance of the entire exterior of the house. Using modern insulation materials such as a cottage exceeds all the owners' expectations regarding energy consumption. Maintenance and repair of such a house in the future will not be costly.

The layout in this house is very comfortable, but it can be quickly and cost-effectively changed according to your wishes. But now, the architect offers on the first floor of 1065 sq. ft. in addition to a spacious kitchen and living room, a study, a space for guests or elderly parents, a guest toilet, and many built-in closets and niches. A well-designed and conveniently located staircase has its place in the interior of the entire living space, leading to the second floor and the open, flooded with the light area. Upper floor 1016 sq. ft - master bedroom with access to the terrace or balcony, with a separate dressing room and bathroom. Two bedrooms with a shared bathroom can be used as a nursery for children of different sexes. And, of course, there is a place where the designer can realize his most ambitious ideas.
The structural solution of this plan allows you to add living space with a basement. It certainly does not cost a lot of construction, but all the customer decides, and he can also change the entire layout as he wishes. Our specialists are experienced and qualified to create individual solutions based on the homeowner's wishes and will gladly realize all your ideas.




Floor Plans
Plan Details
OUR RECOMMENDATIONS
We invite you to visit our other site, EPLAN.HOUSE where you will find 4,000 selected house plans in various styles from around the world, as well as recommendations for building a house.

