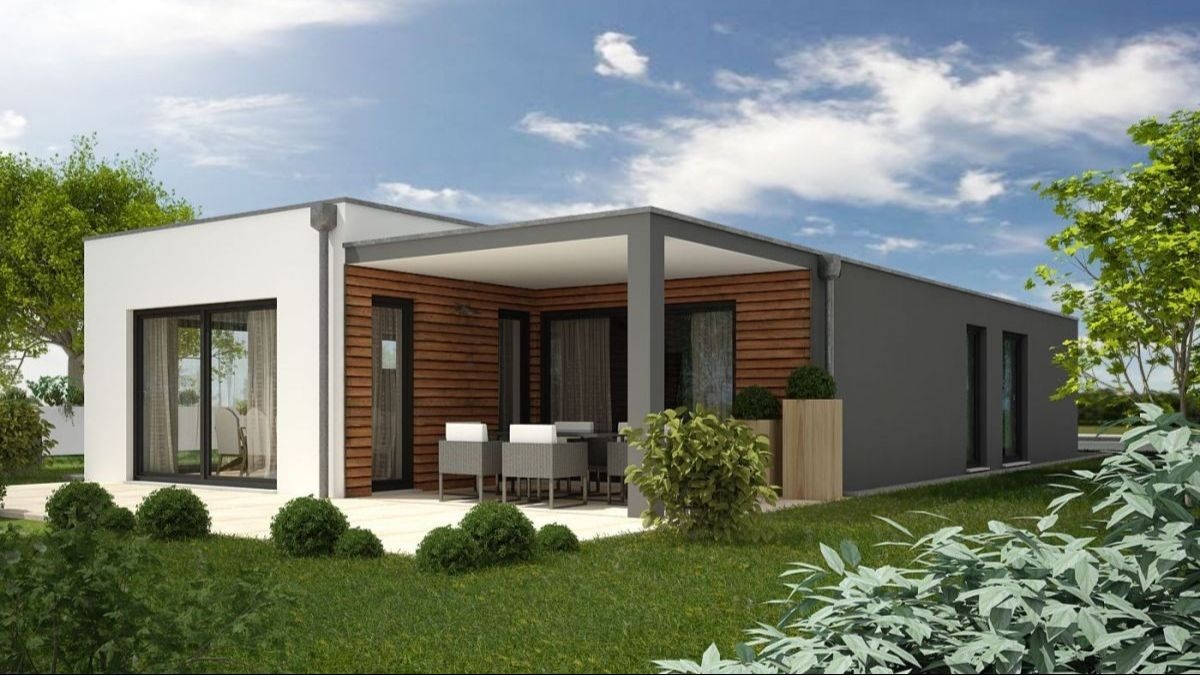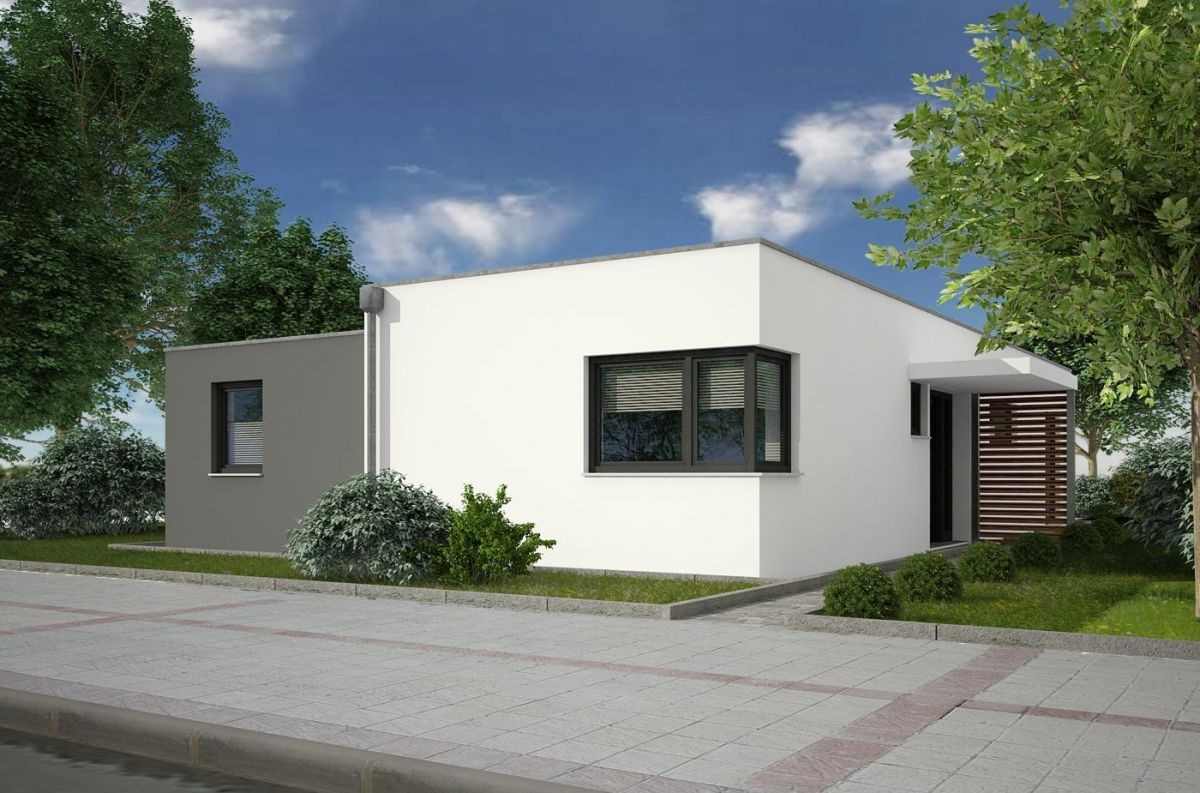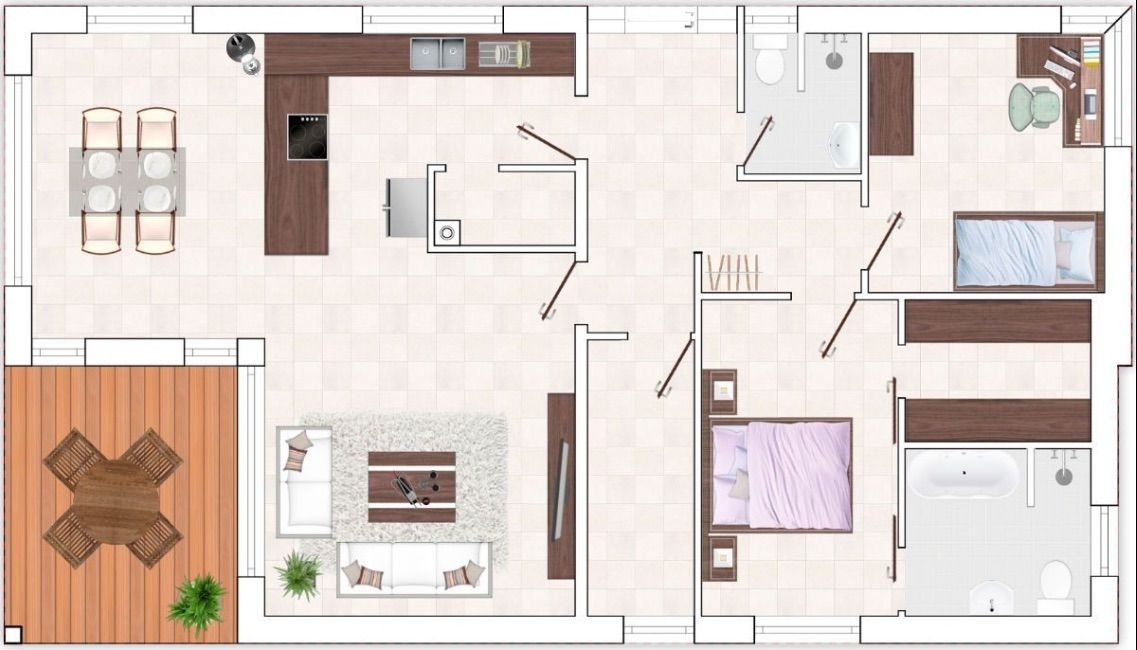A small one-storey aerocrete house with a flat roof
If you are looking for a small house, for a family of one to three people, then pay attention to this project. The whole space of the house is divided into two halves: the day and night zones.

At the entrance to the house, located in the middle of the long side of the facade is a spacious foyer with a large room that can be used both as a dressing room and as a laundry or boiler room. The bathroom is very small with a built-in shower. Next to the kitchen is a pantry or a boiler room. In the living room and dining room, large windows from floor to ceiling with sliding doors leading to the terrace.
The roof of the house is flat, with one half of the house above the other. This design is made not only for beauty but also creates an opportunity for ventilation under the roof of the house from the kitchen and bathroom.
Проект Давинчи: вид с улицы

1st Floor
Dining room 14,32 m²
Kitchen 11,07 m²
Living room 22,75 m²
Bedroom 12,46 m²
Walk-in Closet 5,23 m²
Children / Guest Room 11,56 m²
Master Bathroom 6.19 m²
Shower 3,24 m²
Corridor 5,86 m²
Hall 11,28 m²
Storage Room 1,89 m²
Covered Terrace 12.99 m²
Floor Plan

House floor plan with 3 bedroom
Plan Details
OUR RECOMMENDATIONS
We invite you to visit our other site, EPLAN.HOUSE where you will find 4,000 selected house plans in various styles from around the world, as well as recommendations for building a house.