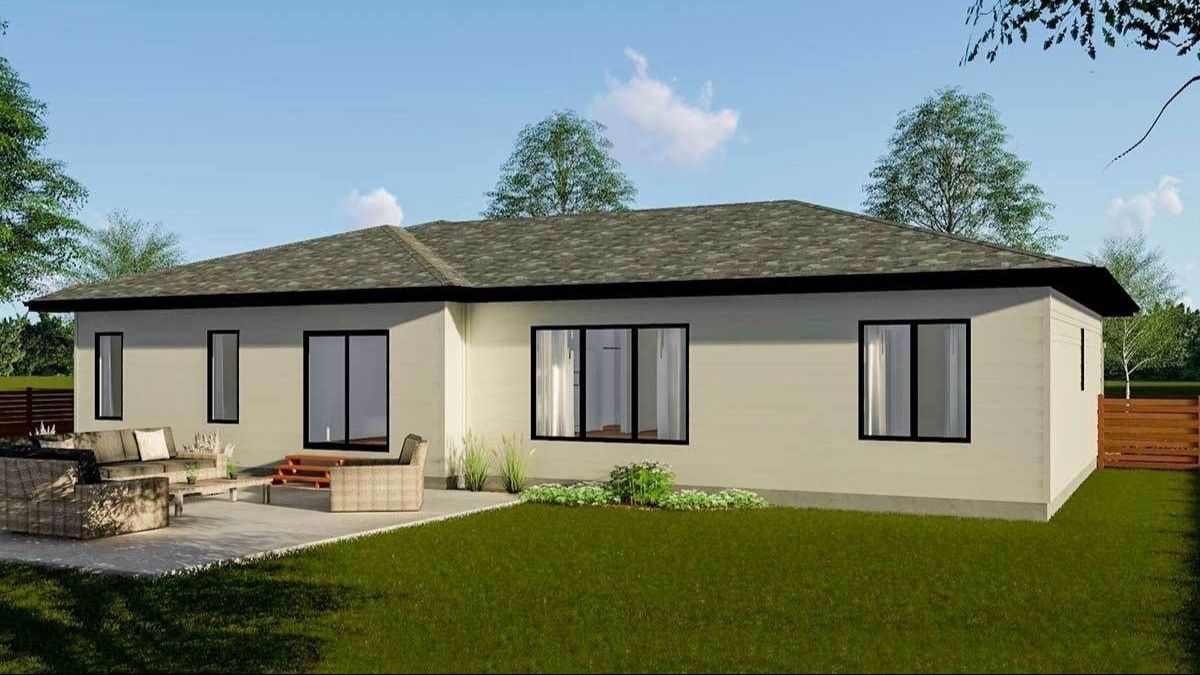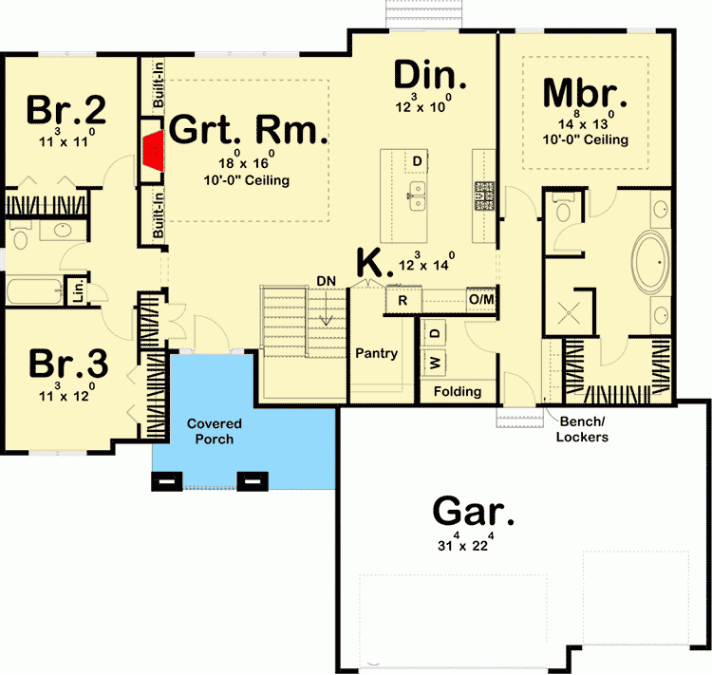3-Bed Modern Prairie House Plan
- This 3-bed modern Prairie-style house plan has a functional floor plan and an exterior combining cedar and stone. Inside, the open floor plan makes it feel bigger than its actual size.
- The great room is warmed by a fireplace that is flanked by built-in bookshelves and it gets great natural light through windows to the backyard.
- The kitchen has a deep walk-in pantry hidden by cabinet-faced doors. The island has a double sink and dishwasher and has room for casual seating on the family side.
- The master suite is generously sized with a shower and SPA tub and a spacious walk-in closet. Bedrooms 2 and 3 share a conveniently located hall bath. You also get a 3 car garage, which is hard to find in homes of this size.


Back view: Single Story House Plan with Hip Roof
План 1 этажа

Link
architecturaldesigns
Plan Details
Floors: 1
Bedrooms: 3
Garage Type: attached garage, 3 car garage
Total Heated Area: 1842 sq.ft
1st Floor: 1842 sq.ft
2nd Floor — 0
Width — 0′0″
Depth — 0′0″
Roof — hip
Bathrooms:
Wall framing — wood frame
Cladding: brick
Foundation type — Basement
Outdoor living:
Windows: large windows
Max Ridge Height 0′0″
OUR RECOMMENDATIONS
We invite you to visit our other site, EPLAN.HOUSE where you will find 4,000 selected house plans in various styles from around the world, as well as recommendations for building a house.