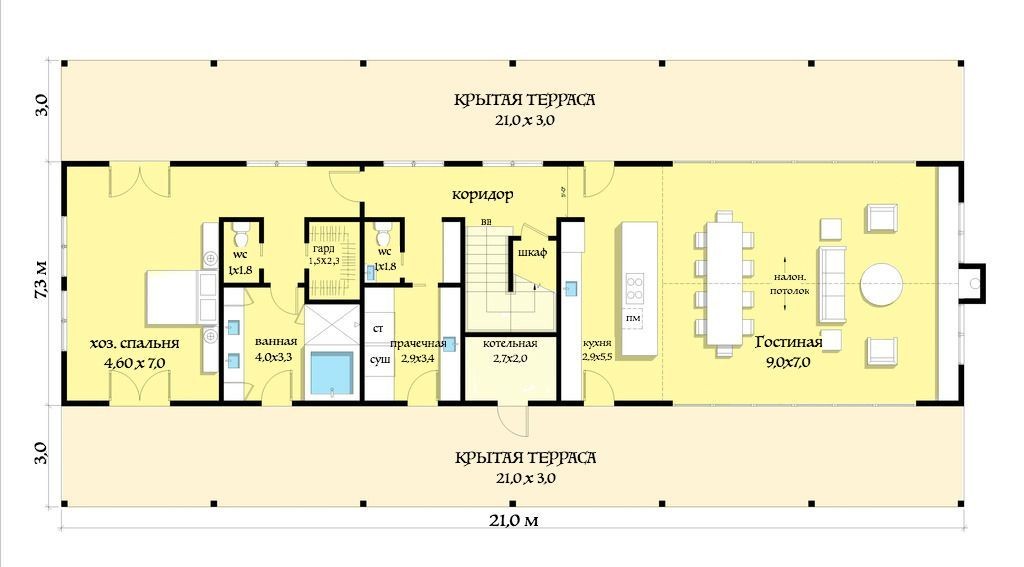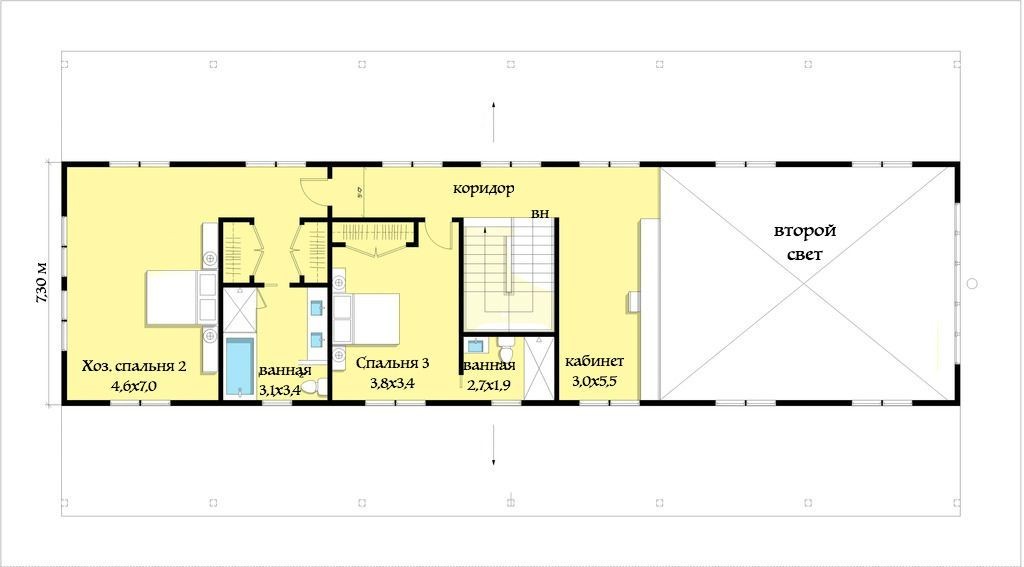Two-storey house with a loft, panoramic windows and large decks
The architect created the design of this two-story house in a modern style, inspired by the usual shed- with a central part under a gable roof and flanks of verandahs covered with saddle roofs. The house is very well insulated and suitable for a cold climate.

Modern two-story farm house

View of the rear and left facade of the house
Layout with 3 bedrooms, 3 bathrooms, and a guest toilet.
Simple Design of the House Is Not Much Boring.
Living room with vaulted ceiling on one side with a panoramic window behind a fireplace rising to the roof. Above the kitchen island is a loft with a study. Master bedroom on the first floor. Next to her bathroom and dressing room. On the second floor, there are two bedrooms. One bedroom is big with a large bathroom, another is smaller with a small bathroom.
Large terraces are on both long sides of the house. Inhabitants can choose a veranda in accordance with the sun.
Large windows in the living room

Side view of the open living room in loft style with large terraces
The living room with the loft

From the loft offers a stunning view of the living room
The kitchen with large kitchen island

The kitchen island separates the cooking area from the living room and it will be a great place for breakfast and snacks.
Plan details
OUR RECOMMENDATIONS
We invite you to visit our other site, EPLAN.HOUSE where you will find 4,000 selected house plans in various styles from around the world, as well as recommendations for building a house.

